Idées déco de sous-sols avec sol en béton ciré
Trier par :
Budget
Trier par:Populaires du jour
141 - 160 sur 549 photos
1 sur 3
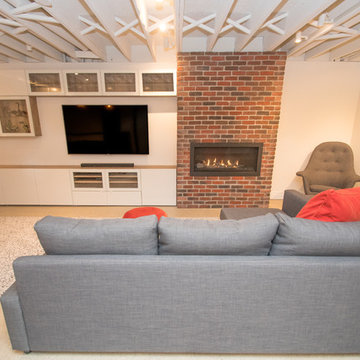
Cette photo montre un grand sous-sol industriel enterré avec un mur blanc, sol en béton ciré, une cheminée standard et un manteau de cheminée en brique.

Aménagement d'un grand sous-sol montagne enterré avec un mur rouge, sol en béton ciré, aucune cheminée et un sol marron.
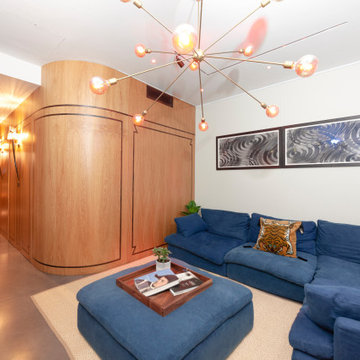
This space was originally designed as an exhibition space for art on the wall. However, approaching the finish of the buit a family had been formed and the use changed into a family room.
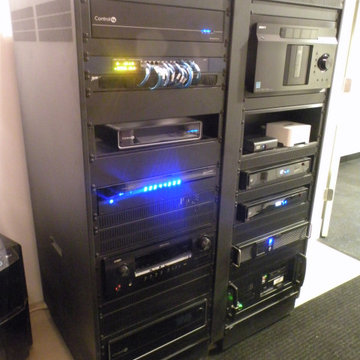
Our clients live in a country club community and were looking to renovate their unfinished basement. The client knew he wanted to include a gym, theater, and gaming center.
We incorporated a Home Automation system for this project, providing for music playback, movie watching, lighting control, and security integration.
Our challenges included a short construction deadline and several structural issues. The original basement had a floor-to-ceiling height of 8’-0” with several columns running down the center of the basement that interfered with the seating area of the theater. Our design/build team installed a second beam adjacent to the original to help distribute the load, enabling the removal of columns.
The theater had a water meter projecting a foot out from the front wall. We retrofitted a piece of A/V acoustically treated furniture to hide the meter and gear.
This homeowner originally planned to include a putting green on his project, until we demonstrated a Visual Sports Golf Simulator. The ceiling height was two feet short of optimal swing height for a simulator. Our client was committed, we excavated the corner of the basement to lower the floor. To accent the space, we installed a custom mural printed on carpet, based upon a photograph from the neighboring fairway of the client’s home. By adding custom high-impact glass walls, partygoers can join in on the fun and watch the action unfold while the sports enthusiasts can view the party or ball game on TV! The Visual Sports system allows guests and family to not only enjoy golf, but also sports such as hockey, baseball, football, soccer, and basketball.
We overcame the structural and visual challenges of the space by using floor-to-glass walls, removal of columns, an interesting mural, and reflective floor surfaces. The client’s expectations were exceeded in every aspect of their project, as evidenced in their video testimonial and the fact that all trades were invited to their catered Open House! The client enjoys his golf simulator so much he had tape on five of his fingers and his wife informed us he has formed two golf leagues! This project transformed an unused basement into a visually stunning space providing the client the ultimate fun get-a-away!
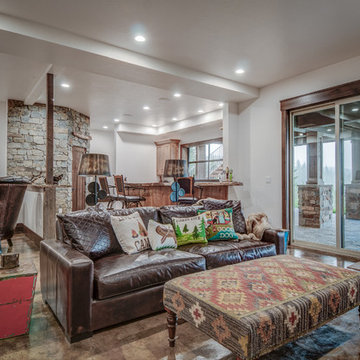
Arne Loren
Inspiration pour un sous-sol chalet donnant sur l'extérieur et de taille moyenne avec un mur blanc, sol en béton ciré et un manteau de cheminée en pierre.
Inspiration pour un sous-sol chalet donnant sur l'extérieur et de taille moyenne avec un mur blanc, sol en béton ciré et un manteau de cheminée en pierre.
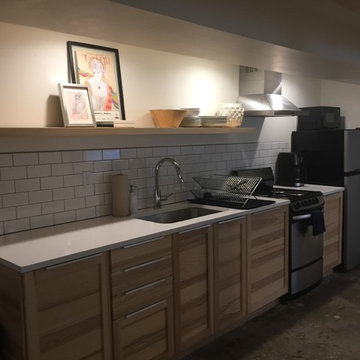
The kitchen with open shelving and down-lighting. Photo - P.Dilworth
Cette image montre un petit sous-sol design semi-enterré avec un mur blanc, sol en béton ciré, une cheminée standard, un manteau de cheminée en brique et un sol gris.
Cette image montre un petit sous-sol design semi-enterré avec un mur blanc, sol en béton ciré, une cheminée standard, un manteau de cheminée en brique et un sol gris.
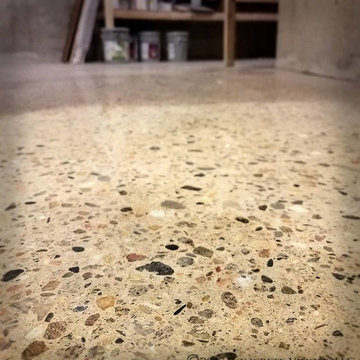
A simpler floor finish that was still decorative was necessary for the basement of the Timnath residence. The homeowners opted for a polished concrete with full exposed aggregate. These floors are easy to maintain and comfortable on bare feet, but tough enough for a storage basement.
Photo Credit: Courtney West, 2017
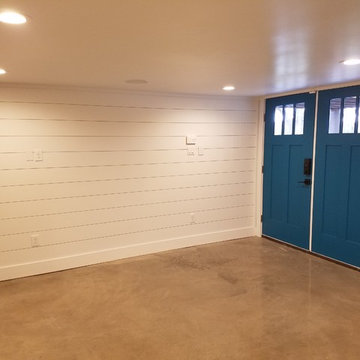
It is rare to find a basement in Texas. This home was converted from an exposed pier opening beneath the home into a complete man cave/basement for entertainment and relaxing. The floors are epoxy concrete in a natural finish. The walls are lapboard to give it a farmhouse look. In the adjacent room through the sliding barn doors are the tankless hot water heater, ice maker, refrigerator, water treatment system, and washer/dryer.
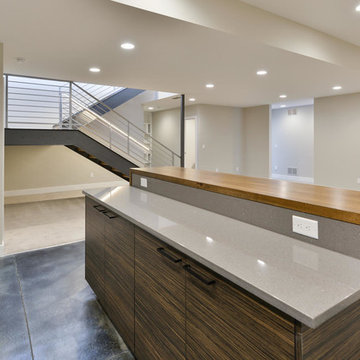
Cette image montre un grand sous-sol design semi-enterré avec un mur gris, sol en béton ciré, aucune cheminée et un sol gris.
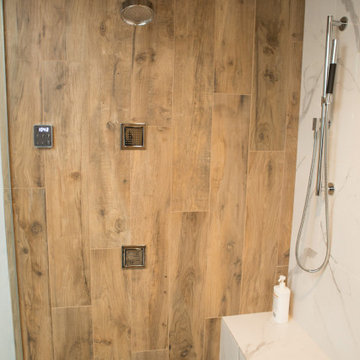
Custom porcelain shower bench and pebble tile flooring in basement bathroom shower.
Réalisation d'un très grand sous-sol tradition semi-enterré avec un mur blanc, sol en béton ciré, une cheminée ribbon, un manteau de cheminée en pierre et un sol gris.
Réalisation d'un très grand sous-sol tradition semi-enterré avec un mur blanc, sol en béton ciré, une cheminée ribbon, un manteau de cheminée en pierre et un sol gris.
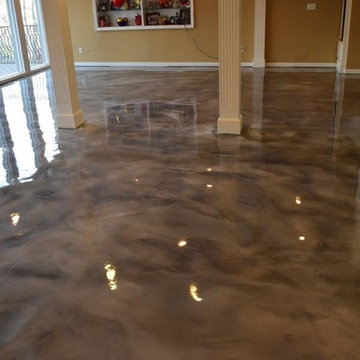
The fluid look gives the appearance of a wet finish. This is a durable, scratch resistant finish the homeowner will use for office and workshop. White and silver metallic offer a cool, yet classy feel to this very traditional home.
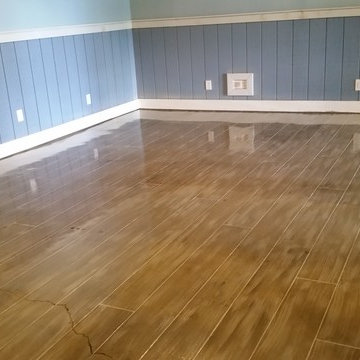
Basement Tiki Bar. This is a basement on Lake Lanier. The customer wanted a bar type atmosphere and wanted the concrete floor to look like an old dock, with weathered grayish boards. If you look to the left of the support post, you can see a crack in the floor. The owner chose to keep the crack to add a little character.
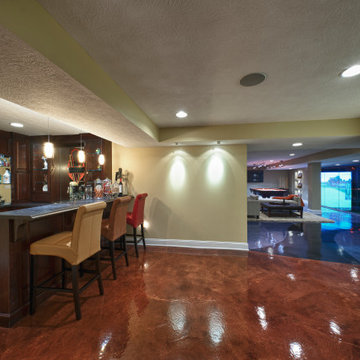
Our clients live in a country club community and were looking to renovate their unfinished basement. The client knew he wanted to include a gym, theater, and gaming center.
We incorporated a Home Automation system for this project, providing for music playback, movie watching, lighting control, and security integration.
Our challenges included a short construction deadline and several structural issues. The original basement had a floor-to-ceiling height of 8’-0” with several columns running down the center of the basement that interfered with the seating area of the theater. Our design/build team installed a second beam adjacent to the original to help distribute the load, enabling the removal of columns.
The theater had a water meter projecting a foot out from the front wall. We retrofitted a piece of A/V acoustically treated furniture to hide the meter and gear.
This homeowner originally planned to include a putting green on his project, until we demonstrated a Visual Sports Golf Simulator. The ceiling height was two feet short of optimal swing height for a simulator. Our client was committed, we excavated the corner of the basement to lower the floor. To accent the space, we installed a custom mural printed on carpet, based upon a photograph from the neighboring fairway of the client’s home. By adding custom high-impact glass walls, partygoers can join in on the fun and watch the action unfold while the sports enthusiasts can view the party or ball game on TV! The Visual Sports system allows guests and family to not only enjoy golf, but also sports such as hockey, baseball, football, soccer, and basketball.
We overcame the structural and visual challenges of the space by using floor-to-glass walls, removal of columns, an interesting mural, and reflective floor surfaces. The client’s expectations were exceeded in every aspect of their project, as evidenced in their video testimonial and the fact that all trades were invited to their catered Open House! The client enjoys his golf simulator so much he had tape on five of his fingers and his wife informed us he has formed two golf leagues! This project transformed an unused basement into a visually stunning space providing the client the ultimate fun get-a-away!
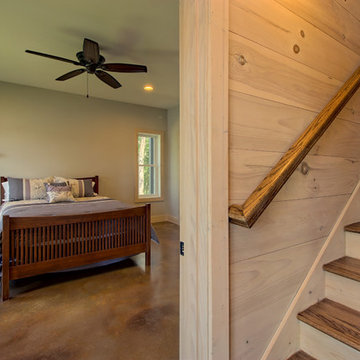
This craftsman lake home on Notla Island boasts a gorgeous view from every room in the house! The inside features accents of shiplap and tongue and groove, all showing the grains of the wood. The basement floor is a terra cotta stained concrete.
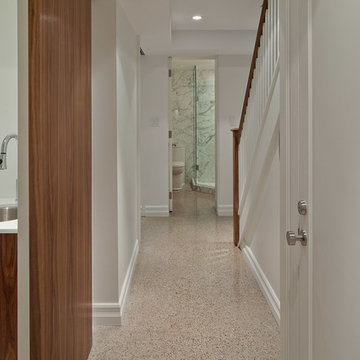
Hall
Aménagement d'un sous-sol contemporain enterré et de taille moyenne avec un mur blanc, sol en béton ciré et aucune cheminée.
Aménagement d'un sous-sol contemporain enterré et de taille moyenne avec un mur blanc, sol en béton ciré et aucune cheminée.
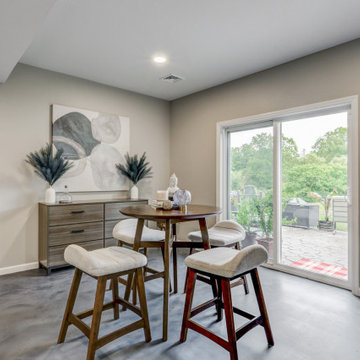
Basement remodel with epoxy floors
Idées déco pour un sous-sol industriel donnant sur l'extérieur et de taille moyenne avec un mur beige, sol en béton ciré et un sol gris.
Idées déco pour un sous-sol industriel donnant sur l'extérieur et de taille moyenne avec un mur beige, sol en béton ciré et un sol gris.
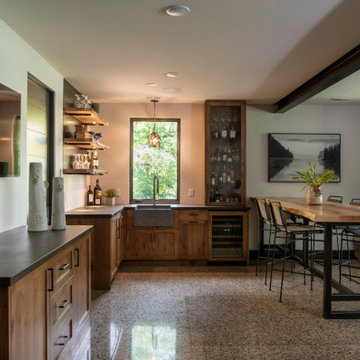
Whole-home audio and lighting integrated through the entire home. Basement has 4k Sony TV's
Idée de décoration pour un grand sous-sol chalet donnant sur l'extérieur avec un bar de salon, un mur gris, sol en béton ciré, une cheminée d'angle, un manteau de cheminée en pierre et un sol multicolore.
Idée de décoration pour un grand sous-sol chalet donnant sur l'extérieur avec un bar de salon, un mur gris, sol en béton ciré, une cheminée d'angle, un manteau de cheminée en pierre et un sol multicolore.
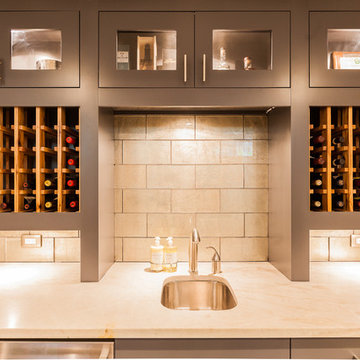
This expansive basement was revamped with modern, industrial, and rustic. Features include a floor-to-ceiling wet bar complete with lots of storage for wine bottles, glass cabinet uppers, gray inset shaker doors and drawers, beverage cooler, and backsplash. Reclaimed barnwood flanks the accent walls and behind the wall-mounted TV. New matching cabinets and book cases flank the existing fireplace.
Cabinetry design, build, and install by Wheatland Custom Cabinetry. General contracting and remodel by Hyland Homes.
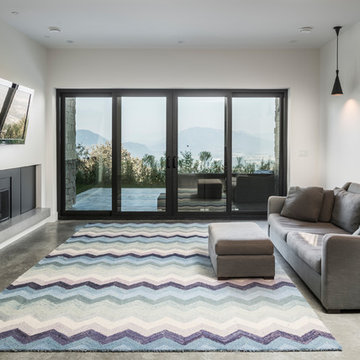
This basement rec room opens onto its own patio with views for miles.
PC Carsten Arnold
Aménagement d'un sous-sol contemporain donnant sur l'extérieur et de taille moyenne avec un mur blanc, sol en béton ciré, une cheminée standard, un manteau de cheminée en métal et un sol gris.
Aménagement d'un sous-sol contemporain donnant sur l'extérieur et de taille moyenne avec un mur blanc, sol en béton ciré, une cheminée standard, un manteau de cheminée en métal et un sol gris.
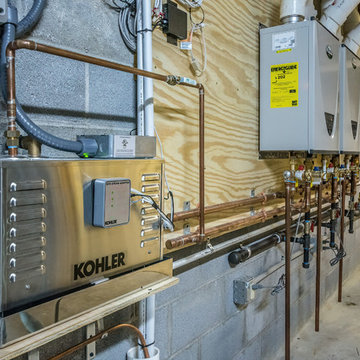
This client couple was serious about their master shower. They researched and had professionally designed a 4x6' shower, outfitted with an all-Kohler system of 3 traditional heads, 6 body heads, a handheld spray and an 18" rain shower head, plus a steam infusion system and audio—all fully monitored and controlled from the wall-mounted touch pad. The top-of-the-line Kohler toilet senses someone approaching and opens itself. It has a heated seat, built-in bidet, hidden tank, and remote control. The advanced-design LaGrand electrical switches and outlets are flexible, innovative, and beautiful. The heated floor keeps feet comfy. A special, high-capacity water line supplies 3 on-demand natural gas water heaters to feed the shower system. We also refinished the wooden floors in the master bedroom, and replaced the traditional wooden stair railings with sleek, stainless steel cable railings. The remodeled laundry room includes a dog food prep station, complete with mini dishwasher.
Idées déco de sous-sols avec sol en béton ciré
8