Idées déco de sous-sols avec sol en béton ciré
Trier par :
Budget
Trier par:Populaires du jour
161 - 180 sur 549 photos
1 sur 3

Cette image montre un très grand sous-sol urbain enterré avec un mur gris, sol en béton ciré, une cheminée standard, un manteau de cheminée en carrelage et un sol gris.
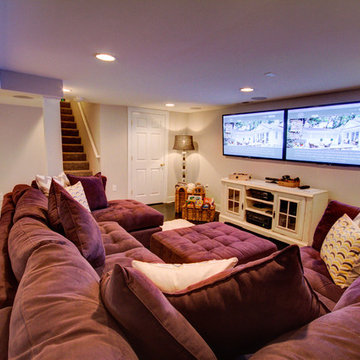
This fun, funky basement space was renovated with both kids and adults in mind. A large sectional is the perfect place to watch the game and another game - at the same time! Thanks to two flat screen TVs, this family can please everyone in the room. A kids space for a ping pong table and drum set sits behind the TV viewing space and a wet bar for drinks and snacks serves everyone. Concrete floors were painted and rugs were used to warm up the space. Surround sound systems were installed into the ceiling and walls for a seamless look. This is the perfect space for entertaining guests of any age.
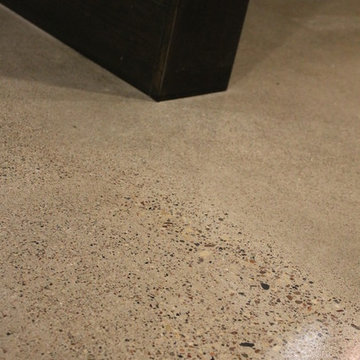
Aménagement d'un grand sous-sol donnant sur l'extérieur avec sol en béton ciré.
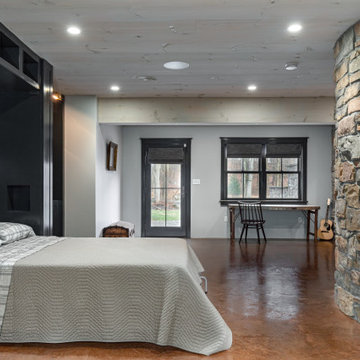
Integrated wall bed into existing built-in cabinetry.
Photo: Whitewater Imagery (Dave Coppolla)
Designer: The Art of Building (Rhinebeck, NY)
Réalisation d'un grand sous-sol chalet donnant sur l'extérieur avec un mur gris, sol en béton ciré, aucune cheminée et un sol marron.
Réalisation d'un grand sous-sol chalet donnant sur l'extérieur avec un mur gris, sol en béton ciré, aucune cheminée et un sol marron.
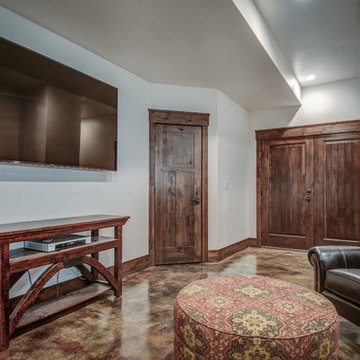
Arne Loren
Exemple d'un sous-sol montagne donnant sur l'extérieur et de taille moyenne avec un mur blanc, sol en béton ciré, une cheminée standard et un manteau de cheminée en pierre.
Exemple d'un sous-sol montagne donnant sur l'extérieur et de taille moyenne avec un mur blanc, sol en béton ciré, une cheminée standard et un manteau de cheminée en pierre.
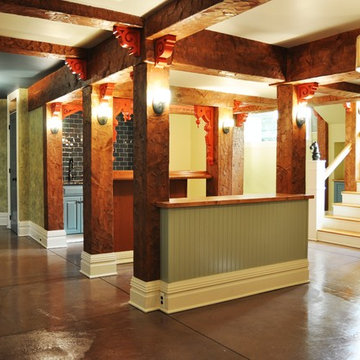
150 year old 1500 sq ft bare-bones basement gets complete makeover - perimeter french drains, lowered floor for increased headroom, new staircase, hand-hewn posts and beams. Integrated powder room, wet bar, study, game room and living room areas
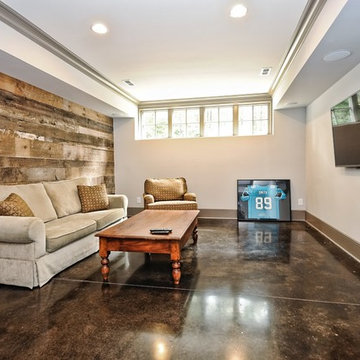
Réalisation d'un sous-sol champêtre semi-enterré et de taille moyenne avec un mur blanc, sol en béton ciré et un sol marron.
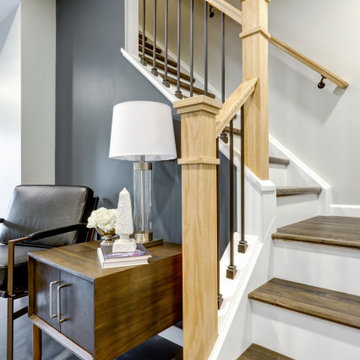
Basement remodel with wide stairs
Idée de décoration pour un sous-sol urbain donnant sur l'extérieur et de taille moyenne avec un mur beige, sol en béton ciré et un sol gris.
Idée de décoration pour un sous-sol urbain donnant sur l'extérieur et de taille moyenne avec un mur beige, sol en béton ciré et un sol gris.
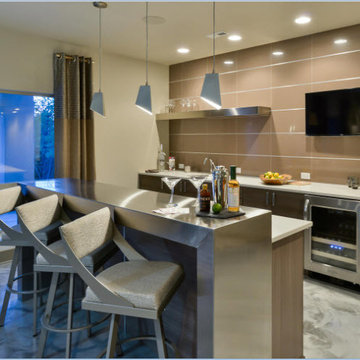
Exemple d'un grand sous-sol tendance donnant sur l'extérieur avec un mur beige, sol en béton ciré, aucune cheminée et un sol marron.
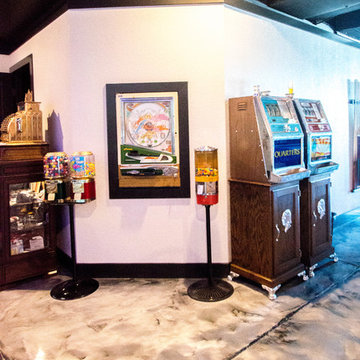
Basement game room focused on retro style games, slot machines, pool table. Owners wanted an open feel with a little more industrial and modern appeal, therefore we left the ceiling unfinished. The floors are an epoxy type finish that allows for high traffic usage, easy clean up and no need to replace carpet in the long term.
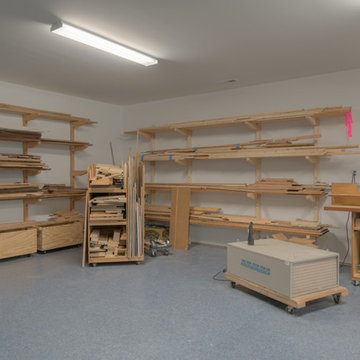
This woodworking shop was detailed to isolate and contain noise and dust to satisfy the owner's desire to bring his hobby into the home.
Réalisation d'un très grand sous-sol urbain donnant sur l'extérieur avec un mur blanc, sol en béton ciré et aucune cheminée.
Réalisation d'un très grand sous-sol urbain donnant sur l'extérieur avec un mur blanc, sol en béton ciré et aucune cheminée.
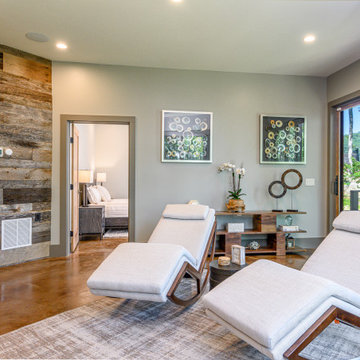
Idées déco pour un sous-sol moderne donnant sur l'extérieur et de taille moyenne avec un mur gris, sol en béton ciré, aucune cheminée et un sol orange.
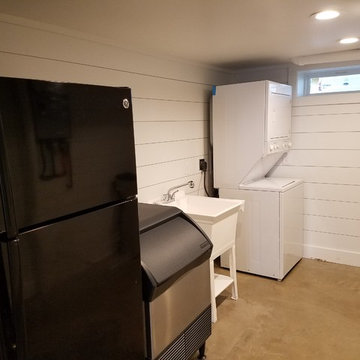
It is rare to find a basement in Texas. This home was converted from an exposed pier opening beneath the home into a complete man cave/basement for entertainment and relaxing. The floors are epoxy concrete in a natural finish. The walls are lapboard to give it a farmhouse look. In the adjacent room through the sliding barn doors are the tankless hot water heater, ice maker, refrigerator, water treatment system, and washer/dryer.
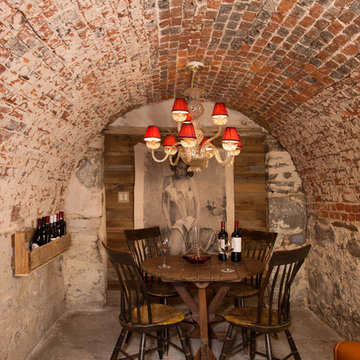
Greg Hadley
Cette image montre un petit sous-sol traditionnel enterré avec sol en béton ciré, un mur multicolore, aucune cheminée et un sol gris.
Cette image montre un petit sous-sol traditionnel enterré avec sol en béton ciré, un mur multicolore, aucune cheminée et un sol gris.
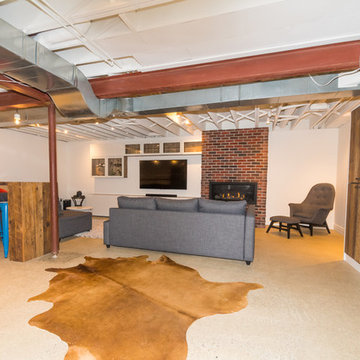
Idées déco pour un grand sous-sol industriel enterré avec un mur blanc, sol en béton ciré, une cheminée standard et un manteau de cheminée en brique.
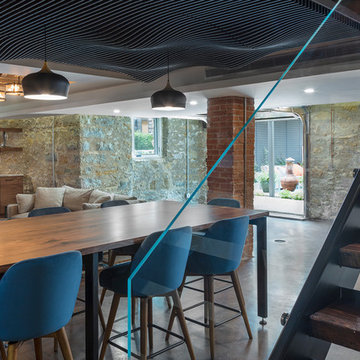
The details of this integrated design utilized wood, stone, steel, and glass together seamlessly in this modern basement remodel. The natural walnut paneling provides warmth against the stone walls and cement floor. The communal walnut table centers the room and is a short walk out of the garage style patio door for some fresh air. An entertainers dream was designed and carried out in this beautiful lower level retreat.
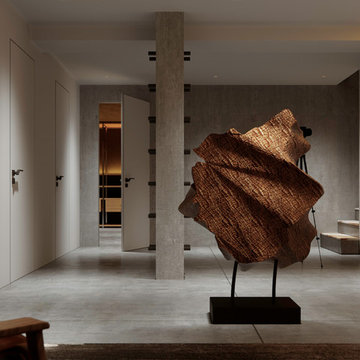
tallbox
Inspiration pour un très grand sous-sol nordique semi-enterré avec un mur gris et sol en béton ciré.
Inspiration pour un très grand sous-sol nordique semi-enterré avec un mur gris et sol en béton ciré.
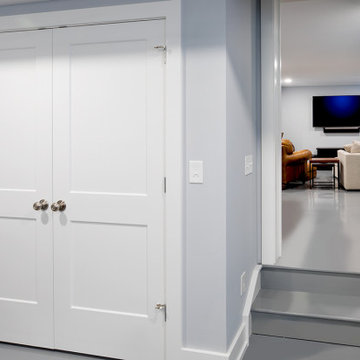
Basement bedroom
Cette image montre un sous-sol traditionnel semi-enterré et de taille moyenne avec salle de cinéma, un mur gris, sol en béton ciré et un sol gris.
Cette image montre un sous-sol traditionnel semi-enterré et de taille moyenne avec salle de cinéma, un mur gris, sol en béton ciré et un sol gris.
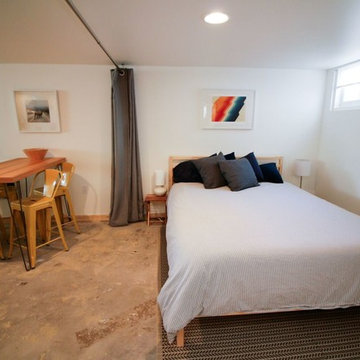
The sleeping area can be closed off with curtains hung on iron plumbing pipes suspended from the ceiling. Photo -
Idée de décoration pour un petit sous-sol design semi-enterré avec un mur blanc, sol en béton ciré, une cheminée standard, un manteau de cheminée en brique et un sol gris.
Idée de décoration pour un petit sous-sol design semi-enterré avec un mur blanc, sol en béton ciré, une cheminée standard, un manteau de cheminée en brique et un sol gris.
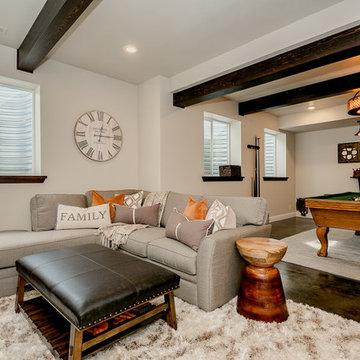
This family wanted a "hang out" space for their teenagers. We included faux beams, concrete stained flooring and claw-foot pool table to give this space a rustic charm. We finished it off with a cozy shag rug, contemporary decor and warm gray walls to include a little contemporary touch.
Idées déco de sous-sols avec sol en béton ciré
9