Idées déco de sous-sols avec sol en stratifié et une cheminée
Trier par :
Budget
Trier par:Populaires du jour
21 - 40 sur 516 photos
1 sur 3

Basement finish with full bath, home theater, laminate floors, fireplace with stone surround, and coffered ceiling.
Idée de décoration pour un grand sous-sol donnant sur l'extérieur avec salle de cinéma, un mur blanc, sol en stratifié, une cheminée standard, un manteau de cheminée en pierre, un sol marron et un plafond à caissons.
Idée de décoration pour un grand sous-sol donnant sur l'extérieur avec salle de cinéma, un mur blanc, sol en stratifié, une cheminée standard, un manteau de cheminée en pierre, un sol marron et un plafond à caissons.

Cette photo montre un sous-sol chic donnant sur l'extérieur et de taille moyenne avec un mur gris, sol en stratifié, une cheminée standard, un manteau de cheminée en pierre et un sol marron.

Idée de décoration pour un sous-sol urbain enterré et de taille moyenne avec salle de cinéma, un mur blanc, sol en stratifié, une cheminée standard, un manteau de cheminée en bois, un sol marron et poutres apparentes.

Aménagement d'un sous-sol contemporain donnant sur l'extérieur avec salle de cinéma, un mur blanc, sol en stratifié, une cheminée standard, un manteau de cheminée en béton, un sol gris et un plafond décaissé.
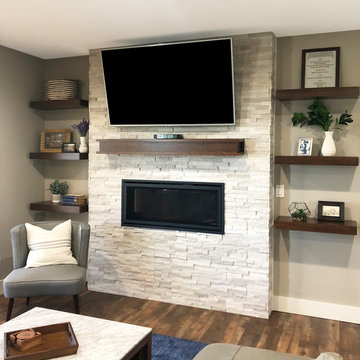
Cette photo montre un sous-sol chic donnant sur l'extérieur et de taille moyenne avec un mur gris, sol en stratifié, une cheminée standard, un manteau de cheminée en pierre et un sol marron.
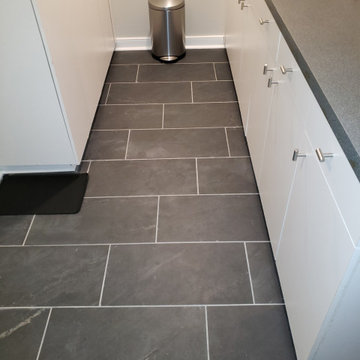
We were able to take a partially remodeled basement and give it a full facelift. We installed all new LVP flooring in the game, bar, stairs, and living room areas, tile flooring in the mud room and bar area, repaired and painted all the walls and ceiling, replaced the old drop ceiling tiles with decorative ones to give a coffered ceiling look, added more lighting, installed a new mantle, and changed out all the door hardware to black knobs and hinges. This is now truly a great place to entertain or just have some fun with the family.
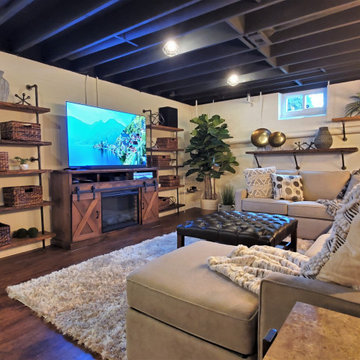
Inspiration pour un sous-sol urbain enterré et de taille moyenne avec salle de cinéma, un mur blanc, sol en stratifié, une cheminée standard, un manteau de cheminée en bois, un sol marron et poutres apparentes.
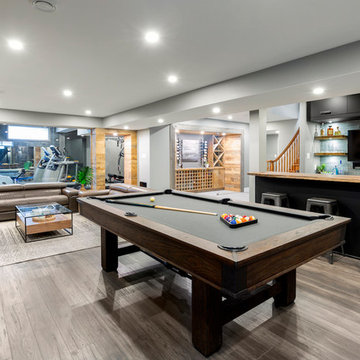
Ever wonder what would happen if you decided to go wild and make the basement of your dreams?
That is exactly what these homeowners’ tasked us with. As their children continue to grow, the goal for this basement was to create the “it” place to be for years to come. To achieve this, we explored it all – a theatre, wet bar, wine cellar, fitness, billiards, bathroom, lounge – and then some.
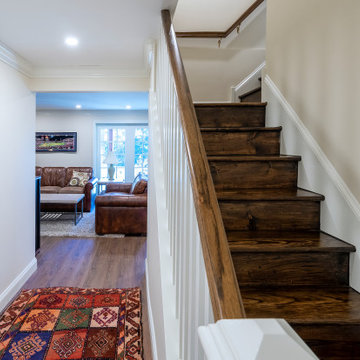
We updated the current basement staircase by installing new pines steps and railings.
We tore down the walls between four rooms to create this great room in Villanova, PA. And what a difference it makes! This bright space is perfect for everyday living and entertaining family and friends as the kitchen, eating and living areas flow seamlessly. With red oak flooring throughout, we used white and light gray materials and crown moulding to give this large space a cohesive yet open feel. We added wainscoting to the steel post columns. Other projects in this house included installing red oak flooring throughout the first floor, refinishing the main staircase, building new stairs into the basement, installing new basement flooring and opening the basement rooms to create another entertainment area.
Rudloff Custom Builders has won Best of Houzz for Customer Service in 2014, 2015 2016, 2017 and 2019. We also were voted Best of Design in 2016, 2017, 2018, 2019 which only 2% of professionals receive. Rudloff Custom Builders has been featured on Houzz in their Kitchen of the Week, What to Know About Using Reclaimed Wood in the Kitchen as well as included in their Bathroom WorkBook article. We are a full service, certified remodeling company that covers all of the Philadelphia suburban area. This business, like most others, developed from a friendship of young entrepreneurs who wanted to make a difference in their clients’ lives, one household at a time. This relationship between partners is much more than a friendship. Edward and Stephen Rudloff are brothers who have renovated and built custom homes together paying close attention to detail. They are carpenters by trade and understand concept and execution. Rudloff Custom Builders will provide services for you with the highest level of professionalism, quality, detail, punctuality and craftsmanship, every step of the way along our journey together.
Specializing in residential construction allows us to connect with our clients early in the design phase to ensure that every detail is captured as you imagined. One stop shopping is essentially what you will receive with Rudloff Custom Builders from design of your project to the construction of your dreams, executed by on-site project managers and skilled craftsmen. Our concept: envision our client’s ideas and make them a reality. Our mission: CREATING LIFETIME RELATIONSHIPS BUILT ON TRUST AND INTEGRITY.
Photo Credit: Linda McManus Images

This rustic-inspired basement includes an entertainment area, two bars, and a gaming area. The renovation created a bathroom and guest room from the original office and exercise room. To create the rustic design the renovation used different naturally textured finishes, such as Coretec hard pine flooring, wood-look porcelain tile, wrapped support beams, walnut cabinetry, natural stone backsplashes, and fireplace surround,

Aménagement d'un grand sous-sol classique en bois enterré avec un bar de salon, un mur bleu, sol en stratifié, cheminée suspendue, un manteau de cheminée en bois et un sol marron.

Cette image montre un sous-sol urbain enterré et de taille moyenne avec salle de cinéma, un mur blanc, sol en stratifié, une cheminée standard, un manteau de cheminée en bois, un sol marron et poutres apparentes.
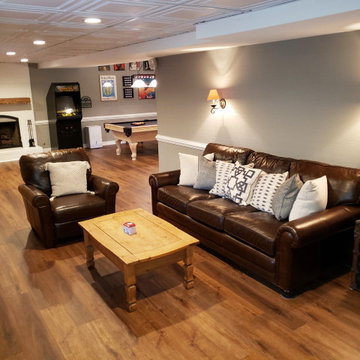
We were able to take a partially remodeled basement and give it a full facelift. We installed all new LVP flooring in the game, bar, stairs, and living room areas, tile flooring in the mud room and bar area, repaired and painted all the walls and ceiling, replaced the old drop ceiling tiles with decorative ones to give a coffered ceiling look, added more lighting, installed a new mantle, and changed out all the door hardware to black knobs and hinges. This is now truly a great place to entertain or just have some fun with the family.
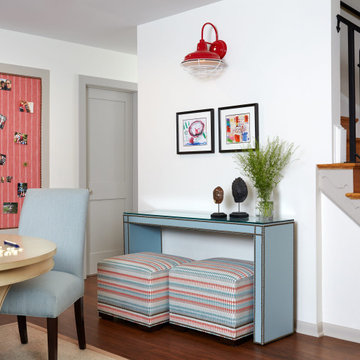
Bright and cheerful basement rec room with beige sectional, game table, built-in storage, and aqua and red accents.
Photo by Stacy Zarin Goldberg Photography

Idées déco pour un sous-sol moderne semi-enterré avec un bar de salon, un mur gris, sol en stratifié, une cheminée ribbon, un manteau de cheminée en carrelage et un sol gris.
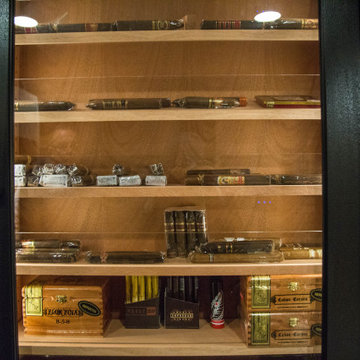
Our in-house design staff took this unfinished basement from sparse to stylish speak-easy complete with a fireplace, wine & bourbon bar and custom humidor.
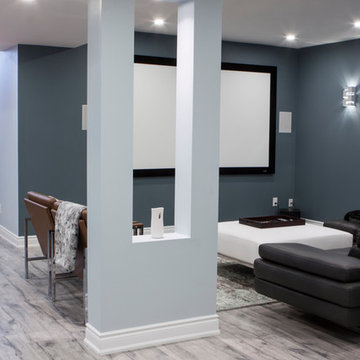
Open movie theater area with a fixed projection screen. Open niche was build to hide and incorporate two load bearing metal posts.
Exemple d'un grand sous-sol moderne enterré avec un mur bleu, sol en stratifié, cheminée suspendue, un manteau de cheminée en carrelage et un sol gris.
Exemple d'un grand sous-sol moderne enterré avec un mur bleu, sol en stratifié, cheminée suspendue, un manteau de cheminée en carrelage et un sol gris.
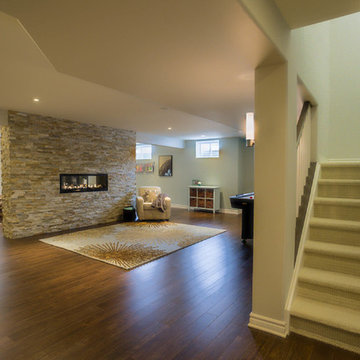
This is our cozy finished basement In Ottawa, Ontario. The finished basement features cultured stone, Benjamin Revere Pewter and Benjamin Moore Palladium Blue. Flooring is laminate.
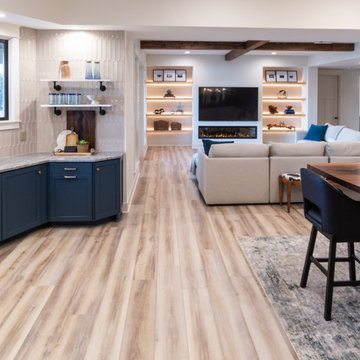
Réalisation d'un sous-sol tradition avec salle de jeu, un mur blanc, sol en stratifié, une cheminée standard, un sol marron, poutres apparentes et boiseries.
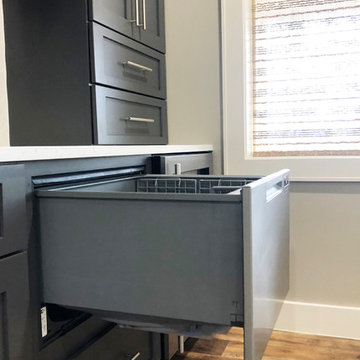
Idées déco pour un sous-sol classique donnant sur l'extérieur et de taille moyenne avec un mur gris, sol en stratifié, une cheminée standard, un manteau de cheminée en pierre et un sol marron.
Idées déco de sous-sols avec sol en stratifié et une cheminée
2