Idées déco de sous-sols avec sol en stratifié et une cheminée
Trier par :
Budget
Trier par:Populaires du jour
61 - 80 sur 516 photos
1 sur 3
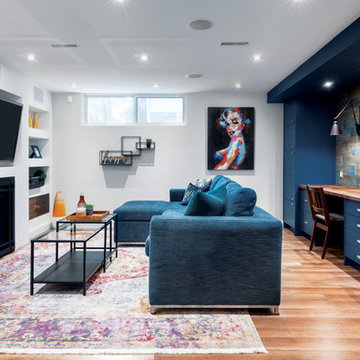
Recent Basement Renovation.
Photography by @jaggedlens
Idée de décoration pour un sous-sol design semi-enterré et de taille moyenne avec un mur gris, sol en stratifié, une cheminée standard et un sol marron.
Idée de décoration pour un sous-sol design semi-enterré et de taille moyenne avec un mur gris, sol en stratifié, une cheminée standard et un sol marron.
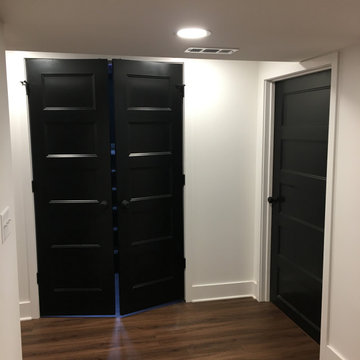
Customers self-designed this space. Inspired to make the basement appear like a Speakeasy, they chose a mixture of black and white accented throughout, along with lighting and fixtures in certain rooms that truly make you feel like this basement should be kept a secret (in a great way)
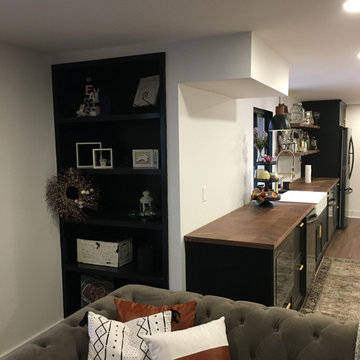
Customers self-designed this space. Inspired to make the basement appear like a Speakeasy, they chose a mixture of black and white accented throughout, along with lighting and fixtures in certain rooms that truly make you feel like this basement should be kept a secret (in a great way)
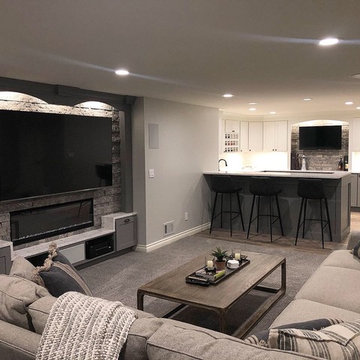
Custom basement transformation in the heart of Plymouth, MI.
Cette photo montre un sous-sol tendance enterré et de taille moyenne avec un mur gris, sol en stratifié, une cheminée standard et un manteau de cheminée en pierre.
Cette photo montre un sous-sol tendance enterré et de taille moyenne avec un mur gris, sol en stratifié, une cheminée standard et un manteau de cheminée en pierre.
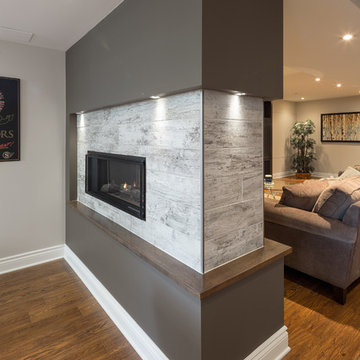
Linear two-sided fireplace separates the media room from the games area.
Réalisation d'un grand sous-sol design enterré avec un mur marron, sol en stratifié, une cheminée double-face, un manteau de cheminée en carrelage et un sol marron.
Réalisation d'un grand sous-sol design enterré avec un mur marron, sol en stratifié, une cheminée double-face, un manteau de cheminée en carrelage et un sol marron.
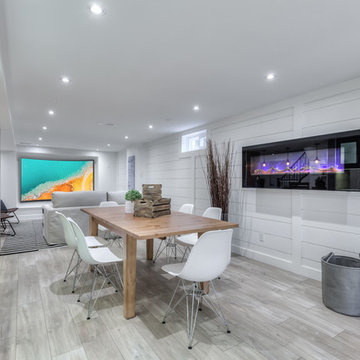
Cette image montre un grand sous-sol marin donnant sur l'extérieur avec un mur blanc, sol en stratifié et une cheminée ribbon.
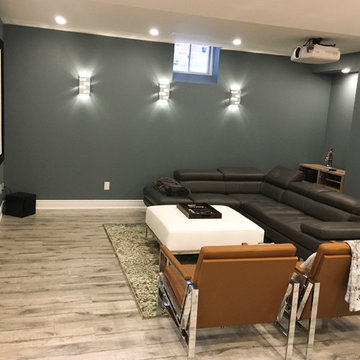
Home theater area with a projector.
Cette image montre un grand sous-sol minimaliste enterré avec un mur bleu, sol en stratifié, cheminée suspendue, un manteau de cheminée en carrelage et un sol gris.
Cette image montre un grand sous-sol minimaliste enterré avec un mur bleu, sol en stratifié, cheminée suspendue, un manteau de cheminée en carrelage et un sol gris.

Cette image montre un sous-sol traditionnel de taille moyenne et semi-enterré avec un bar de salon, sol en stratifié, une cheminée ribbon, un manteau de cheminée en carrelage, un sol marron et un plafond à caissons.
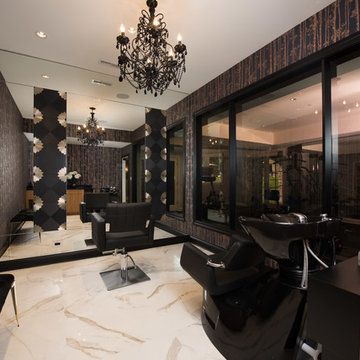
Home salon complete with salon-grade hair washing station and a mirror wall
Cette photo montre un grand sous-sol chic donnant sur l'extérieur avec un mur beige, sol en stratifié, une cheminée standard, un manteau de cheminée en pierre et un sol marron.
Cette photo montre un grand sous-sol chic donnant sur l'extérieur avec un mur beige, sol en stratifié, une cheminée standard, un manteau de cheminée en pierre et un sol marron.
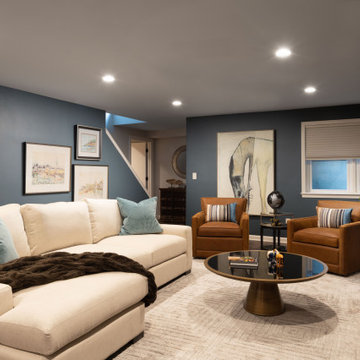
Exemple d'un grand sous-sol chic en bois enterré avec un bar de salon, un mur bleu, sol en stratifié, cheminée suspendue, un manteau de cheminée en bois et un sol marron.
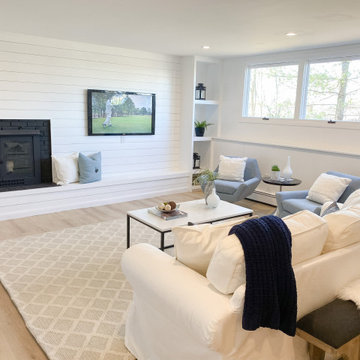
Inspiration pour un grand sous-sol marin semi-enterré avec un mur blanc, sol en stratifié, une cheminée standard, un manteau de cheminée en lambris de bois et un sol beige.
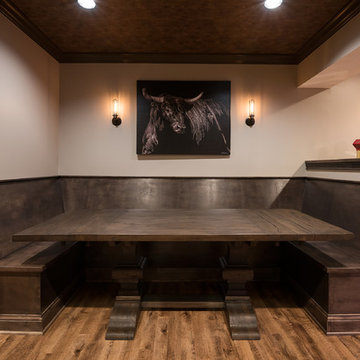
Alcoves are a great place for custom, built in seating.
Photo Credit: Chris Whonsetler
Réalisation d'un grand sous-sol craftsman enterré avec un mur beige, sol en stratifié, une cheminée standard et un manteau de cheminée en pierre.
Réalisation d'un grand sous-sol craftsman enterré avec un mur beige, sol en stratifié, une cheminée standard et un manteau de cheminée en pierre.
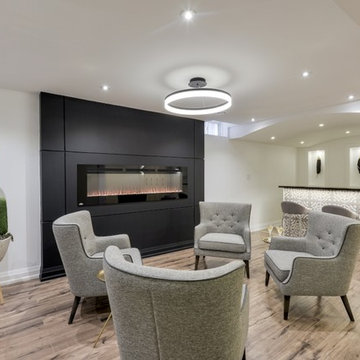
Real Media Inc.
Aménagement d'un grand sous-sol contemporain enterré avec un mur blanc, sol en stratifié, un manteau de cheminée en métal, un sol marron et une cheminée ribbon.
Aménagement d'un grand sous-sol contemporain enterré avec un mur blanc, sol en stratifié, un manteau de cheminée en métal, un sol marron et une cheminée ribbon.

Réalisation d'un grand sous-sol minimaliste semi-enterré avec un mur gris, sol en stratifié, une cheminée standard, un manteau de cheminée en carrelage et un sol beige.
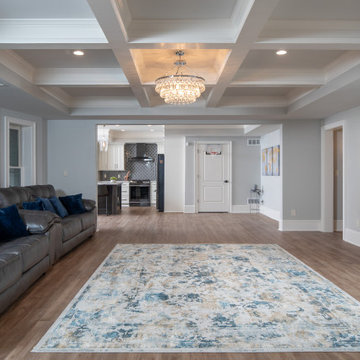
Complete basement design package with full kitchen, tech friendly appliances and quartz countertops. Oversized game room with brick accent wall. Private theater with built in ambient lighting. Full bathroom with custom stand up shower and frameless glass.
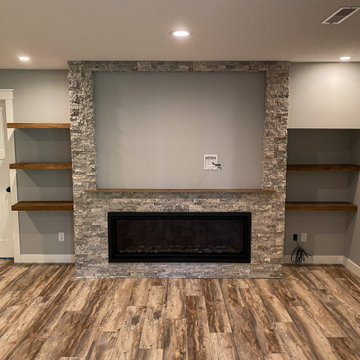
Cette image montre un grand sous-sol design avec salle de cinéma, un mur gris, sol en stratifié, une cheminée standard, un manteau de cheminée en brique et un sol beige.
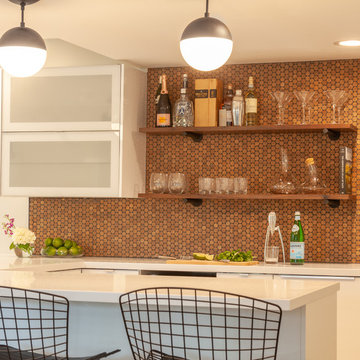
Inspiration pour un sous-sol vintage donnant sur l'extérieur et de taille moyenne avec un mur gris, sol en stratifié, une cheminée standard, un manteau de cheminée en brique et un sol gris.
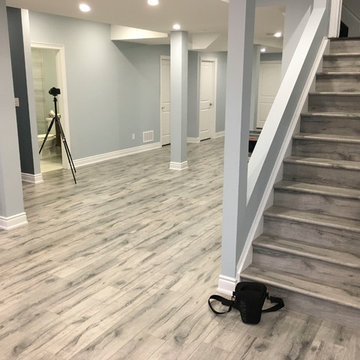
Open laminate stairs
Cette photo montre un grand sous-sol moderne enterré avec un mur bleu, sol en stratifié, cheminée suspendue, un manteau de cheminée en carrelage et un sol gris.
Cette photo montre un grand sous-sol moderne enterré avec un mur bleu, sol en stratifié, cheminée suspendue, un manteau de cheminée en carrelage et un sol gris.
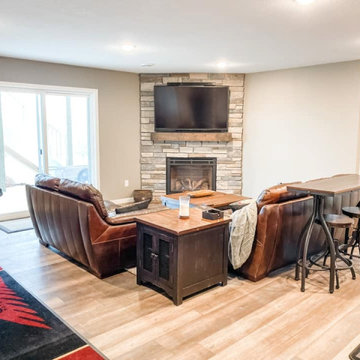
Idées déco pour un sous-sol donnant sur l'extérieur et de taille moyenne avec un bar de salon, un mur beige, sol en stratifié, une cheminée standard, un manteau de cheminée en pierre et un sol marron.
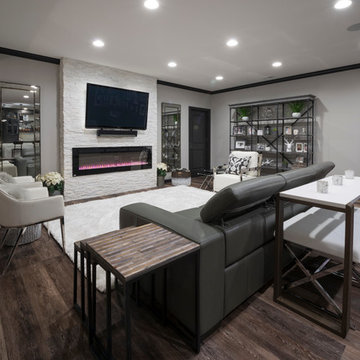
This area was once a large, undefined space where kid’s toys collected. Now, the new furniture is set up for conversations and entertaining. Notice how the fire reflects the optional lighting color under the bar. Our designers know how to create flow in a room.
Photo Credit: Chris Whonsetler
Idées déco de sous-sols avec sol en stratifié et une cheminée
4