Idées déco de sous-sols avec sol en stratifié et une cheminée
Trier par :
Budget
Trier par:Populaires du jour
81 - 100 sur 516 photos
1 sur 3
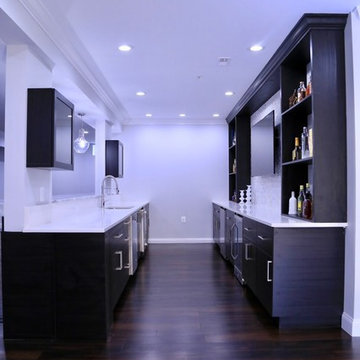
Basement bar
Cette image montre un grand sous-sol design donnant sur l'extérieur avec un mur gris, sol en stratifié, une cheminée standard, un manteau de cheminée en carrelage et un sol marron.
Cette image montre un grand sous-sol design donnant sur l'extérieur avec un mur gris, sol en stratifié, une cheminée standard, un manteau de cheminée en carrelage et un sol marron.
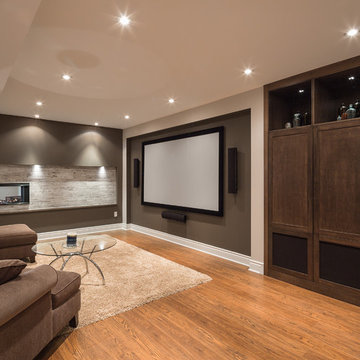
A linear two-sided fireplace separates the game space from the media room complete with projector screen and built-in cabinetry to house components.
Idées déco pour un grand sous-sol contemporain enterré avec sol en stratifié, une cheminée double-face, un manteau de cheminée en carrelage, un mur beige et un sol marron.
Idées déco pour un grand sous-sol contemporain enterré avec sol en stratifié, une cheminée double-face, un manteau de cheminée en carrelage, un mur beige et un sol marron.
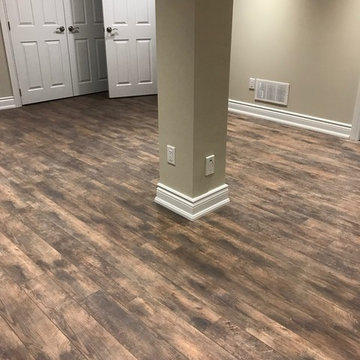
Photos by Gary Chaplin
Idées déco pour un grand sous-sol contemporain avec sol en stratifié, une cheminée standard, un manteau de cheminée en pierre et un sol marron.
Idées déco pour un grand sous-sol contemporain avec sol en stratifié, une cheminée standard, un manteau de cheminée en pierre et un sol marron.
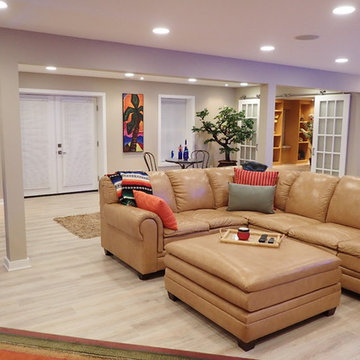
Réalisation d'un grand sous-sol bohème donnant sur l'extérieur avec un mur beige, sol en stratifié, cheminée suspendue, un manteau de cheminée en pierre et un sol beige.
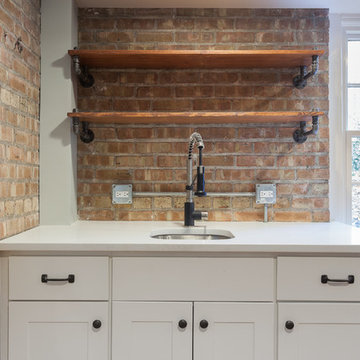
Elizabeth Steiner Photography
Cette image montre un grand sous-sol urbain donnant sur l'extérieur avec un mur bleu, sol en stratifié, une cheminée standard, un manteau de cheminée en bois et un sol marron.
Cette image montre un grand sous-sol urbain donnant sur l'extérieur avec un mur bleu, sol en stratifié, une cheminée standard, un manteau de cheminée en bois et un sol marron.
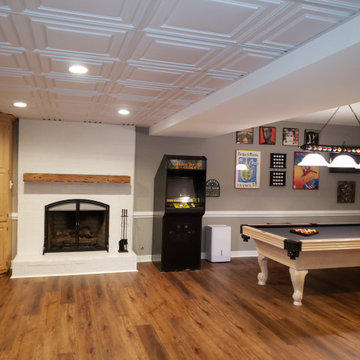
We were able to take a partially remodeled basement and give it a full facelift. We installed all new LVP flooring in the game, bar, stairs, and living room areas, tile flooring in the mud room and bar area, repaired and painted all the walls and ceiling, replaced the old drop ceiling tiles with decorative ones to give a coffered ceiling look, added more lighting, installed a new mantle, and changed out all the door hardware to black knobs and hinges. This is now truly a great place to entertain or just have some fun with the family.
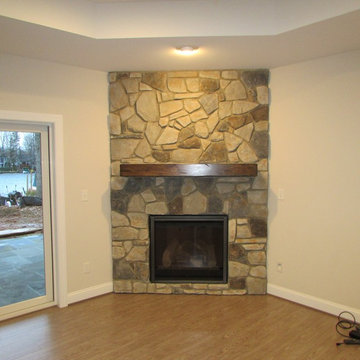
Cette image montre un grand sous-sol craftsman donnant sur l'extérieur avec un mur beige, sol en stratifié, une cheminée d'angle, un manteau de cheminée en pierre et un sol gris.
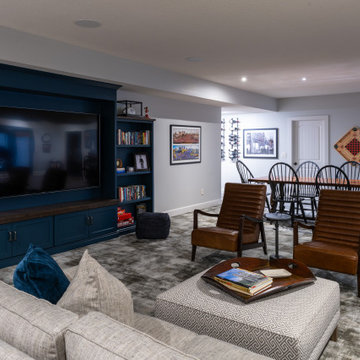
We turned this basement into a sleek modern space with industrial fixtures and hardware and rustic tile. Warm weathered wood floors and striking royal blue cabinetry set a soothing mood for this place of relaxation.
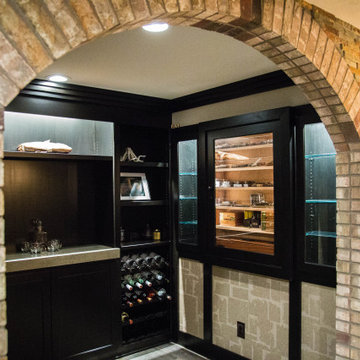
Our in-house design staff took this unfinished basement from sparse to stylish speak-easy complete with a fireplace, wine & bourbon bar and custom humidor.
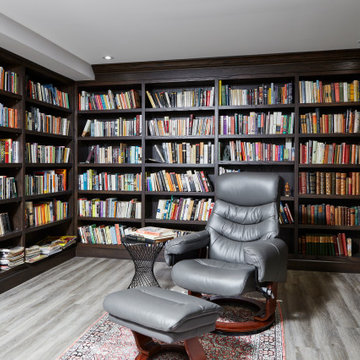
A library for a pair of avid readers complete with custom stained built in bookshelves adds a level of sophistication to the space.
Exemple d'un sous-sol tendance donnant sur l'extérieur et de taille moyenne avec un mur blanc, sol en stratifié, une cheminée standard, un manteau de cheminée en pierre et un sol gris.
Exemple d'un sous-sol tendance donnant sur l'extérieur et de taille moyenne avec un mur blanc, sol en stratifié, une cheminée standard, un manteau de cheminée en pierre et un sol gris.
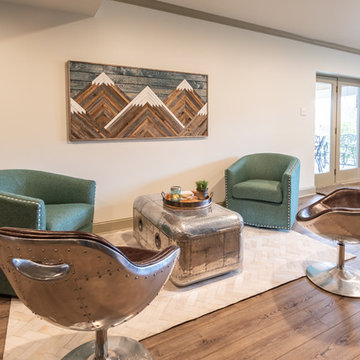
This rustic-inspired basement includes an entertainment area, two bars, and a gaming area. The renovation created a bathroom and guest room from the original office and exercise room. To create the rustic design the renovation used different naturally textured finishes, such as Coretec hard pine flooring, wood-look porcelain tile, wrapped support beams, walnut cabinetry, natural stone backsplashes, and fireplace surround,
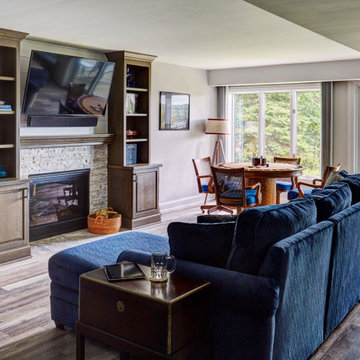
Exemple d'un grand sous-sol bord de mer donnant sur l'extérieur avec salle de cinéma, un mur beige, sol en stratifié, une cheminée standard, un manteau de cheminée en pierre et un sol marron.
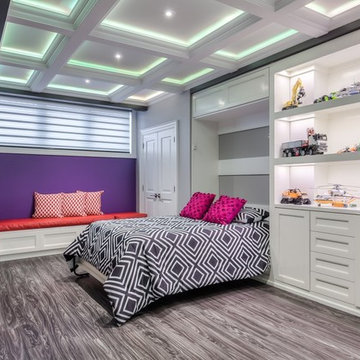
Photo via Anthony Rego
Staged by Staging2Sell your Home Inc.
Inspiration pour un très grand sous-sol traditionnel enterré avec un mur gris, sol en stratifié, une cheminée standard et un manteau de cheminée en pierre.
Inspiration pour un très grand sous-sol traditionnel enterré avec un mur gris, sol en stratifié, une cheminée standard et un manteau de cheminée en pierre.
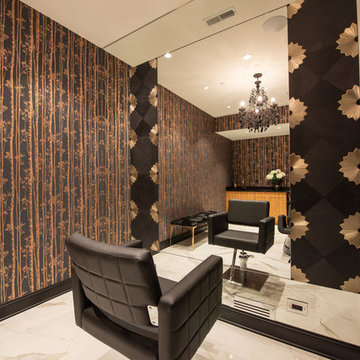
Home salon complete with salon-grade hair washing station and a mirror wall
Aménagement d'un grand sous-sol classique donnant sur l'extérieur avec un mur beige, sol en stratifié, une cheminée standard, un manteau de cheminée en pierre et un sol marron.
Aménagement d'un grand sous-sol classique donnant sur l'extérieur avec un mur beige, sol en stratifié, une cheminée standard, un manteau de cheminée en pierre et un sol marron.
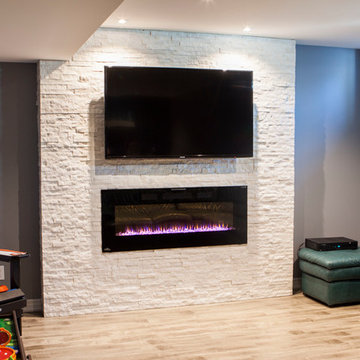
Idées déco pour un sous-sol moderne enterré et de taille moyenne avec un mur gris, une cheminée standard, un manteau de cheminée en pierre, sol en stratifié et un sol gris.
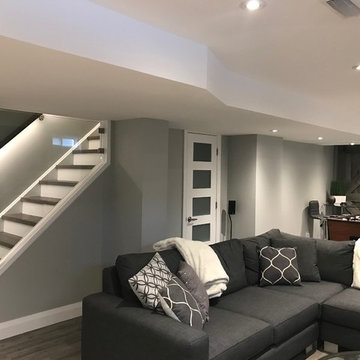
Grand Project Contracting
Réalisation d'un sous-sol design enterré et de taille moyenne avec un mur gris, sol en stratifié, une cheminée standard, un manteau de cheminée en bois et un sol gris.
Réalisation d'un sous-sol design enterré et de taille moyenne avec un mur gris, sol en stratifié, une cheminée standard, un manteau de cheminée en bois et un sol gris.
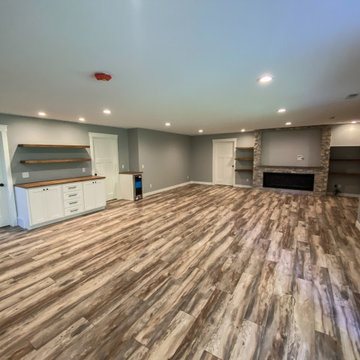
Inspiration pour un grand sous-sol design avec salle de cinéma, un mur gris, sol en stratifié, une cheminée standard, un manteau de cheminée en brique et un sol beige.

Remodeling an existing 1940s basement is a challenging! We started off with reframing and rough-in to open up the living space, to create a new wine cellar room, and bump-out for the new gas fireplace. The drywall was given a Level 5 smooth finish to provide a modern aesthetic. We then installed all the finishes from the brick fireplace and cellar floor, to the built-in cabinets and custom wine cellar racks. This project turned out amazing!
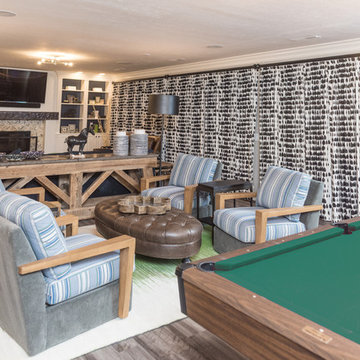
Game On is a lower level entertainment space designed for a large family. We focused on casual comfort with an injection of spunk for a lounge-like environment filled with fun and function. Architectural interest was added with our custom feature wall of herringbone wood paneling, wrapped beams and navy grasscloth lined bookshelves flanking an Ann Sacks marble mosaic fireplace surround. Blues and greens were contrasted with stark black and white. A touch of modern conversation, dining, game playing, and media lounge zones allow for a crowd to mingle with ease. With a walk out covered terrace, full kitchen, and blackout drapery for movie night, why leave home?
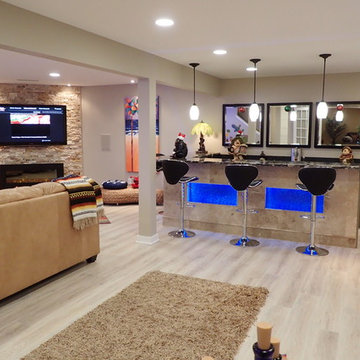
Idée de décoration pour un grand sous-sol bohème donnant sur l'extérieur avec un mur beige, sol en stratifié, cheminée suspendue, un manteau de cheminée en pierre et un sol beige.
Idées déco de sous-sols avec sol en stratifié et une cheminée
5