Idées déco de sous-sols avec un bar de salon et aucune cheminée
Trier par :
Budget
Trier par:Populaires du jour
61 - 80 sur 291 photos
1 sur 3
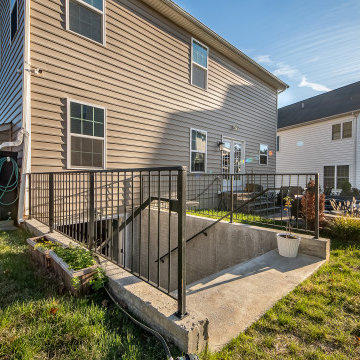
Basement walk-out with a large exterior French door
Idées déco pour un grand sous-sol classique donnant sur l'extérieur avec un bar de salon, un mur gris, un sol en vinyl, aucune cheminée et un sol marron.
Idées déco pour un grand sous-sol classique donnant sur l'extérieur avec un bar de salon, un mur gris, un sol en vinyl, aucune cheminée et un sol marron.
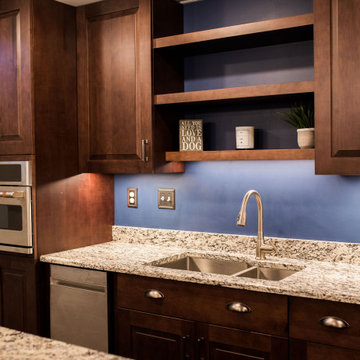
Cette image montre un grand sous-sol traditionnel enterré avec un bar de salon, un mur gris, un sol en vinyl, aucune cheminée et un sol marron.
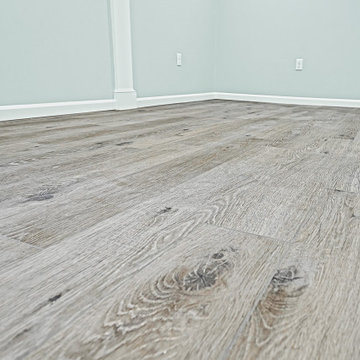
Inspiration pour un sous-sol traditionnel donnant sur l'extérieur et de taille moyenne avec un bar de salon, un mur gris, sol en stratifié, aucune cheminée et un sol gris.
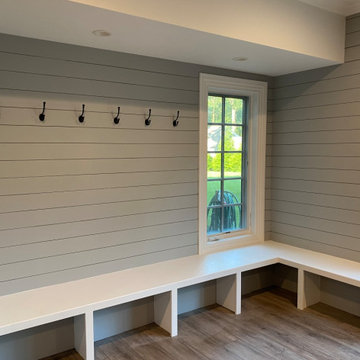
Réalisation d'un grand sous-sol design donnant sur l'extérieur avec un bar de salon, un mur gris, un sol en vinyl, aucune cheminée, un sol beige, un plafond décaissé et du papier peint.
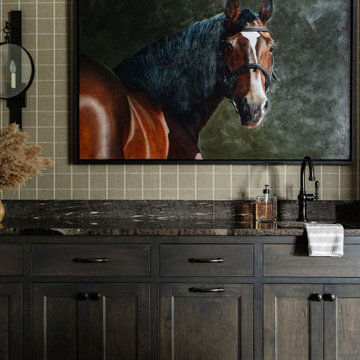
Réalisation d'un sous-sol tradition avec un bar de salon, un mur blanc, moquette, aucune cheminée, un sol gris et du papier peint.
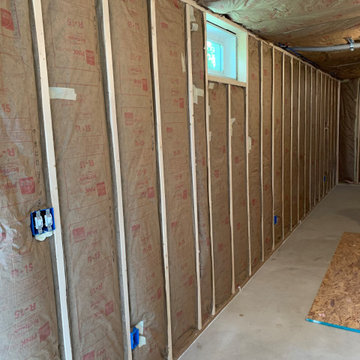
The photo depicts a basement space in the process of being framed, showcasing the foundational work that is taking place. The framing provides the structure for the basement, determining its layout, size, and overall design. The photo shows an intricate network of support beams, studs, and joists, all carefully positioned to create a solid and sturdy foundation. The framing work appears to be well-executed, with straight lines, level surfaces, and proper alignment. The use of high-quality materials, combined with skilled craftsmanship, is evident, creating a dependable and long-lasting foundation for the basement. The framing serves as the starting point for transforming a blank and unassuming basement into a comfortable and functional living space, offering endless possibilities for customization and design.
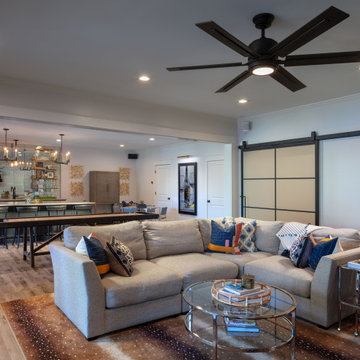
Our clients came to us to transform their dark, unfinished basement into a multifaceted, sophisticated, and stylish, entertainment hub. Their wish list included an expansive, open, entertainment area with a dramatic indoor/outdoor connection, private gym, full bathroom, and wine storage. The result is a stunning, light filled, space where mid-century modern lines meet transitional finishes.
The mirrored backsplash, floating shelves, custom charcoal cabinets, Caesarstone quartz countertops and brass chandelier pendants bring a touch of glam to this show-stopping kitchen and bar area. The chic living space includes a custom shuffleboard table, game table, large flat screen TV and ample seating for more entertaining options. Large panoramic doors open the entire width of the basement creating a spectacular setting for indoor-outdoor gatherings and fill the space with an abundance of natural light.
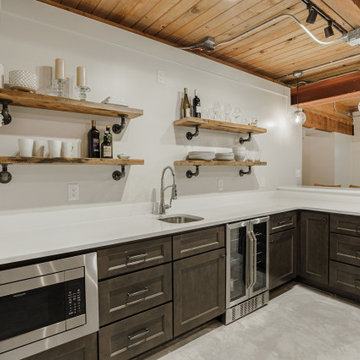
Call it what you want: a man cave, kid corner, or a party room, a basement is always a space in a home where the imagination can take liberties. Phase One accentuated the clients' wishes for an industrial lower level complete with sealed flooring, a full kitchen and bathroom and plenty of open area to let loose.
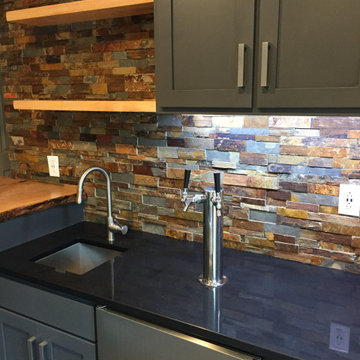
We installed this slate wall as a backsplash for the bar, and floating shelves to hold their bar ware.
Cette photo montre un sous-sol montagne donnant sur l'extérieur et de taille moyenne avec un bar de salon, un mur gris, aucune cheminée, un sol beige et un mur en parement de brique.
Cette photo montre un sous-sol montagne donnant sur l'extérieur et de taille moyenne avec un bar de salon, un mur gris, aucune cheminée, un sol beige et un mur en parement de brique.
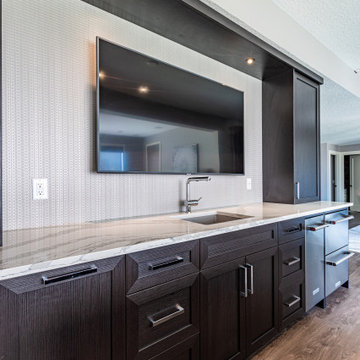
For their basement renovation, our clients wanted to update their basement and also dedicate an area for a bar and seating area. They are an active young family that entertains and loves watching movies together so an aesthetically pleasing and comfortable seating area by the bar was essential.
In this modern design we decided to go with a soft neutral colour palette that brought more light into the basement. For the cabinets, we wanted to define contrast so we went with a beautiful espresso finish that also complimented the luxury vinyl plank floor.
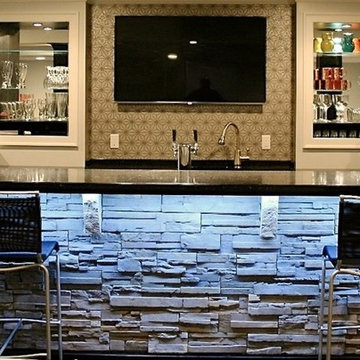
Inspiration pour un grand sous-sol minimaliste enterré avec un mur blanc, parquet foncé, un sol marron, un bar de salon, aucune cheminée, un plafond à caissons et boiseries.
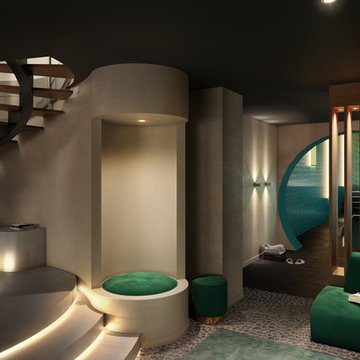
Aménagement d'un grand sous-sol contemporain donnant sur l'extérieur avec un bar de salon, un mur beige, aucune cheminée et un sol gris.
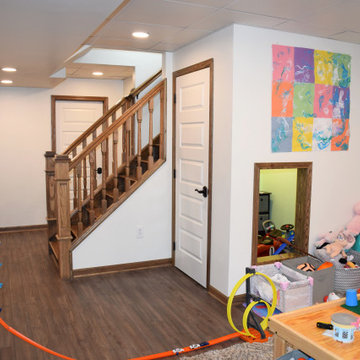
Cette photo montre un grand sous-sol chic semi-enterré avec un bar de salon, un mur blanc, un sol en vinyl, aucune cheminée et un sol marron.
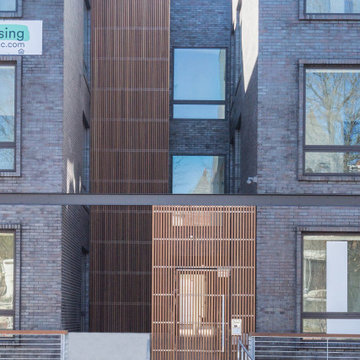
Multifamily new construction in Washington, DC
Réalisation d'un très grand sous-sol tradition donnant sur l'extérieur avec un bar de salon, un mur blanc, un sol en vinyl, aucune cheminée et un sol marron.
Réalisation d'un très grand sous-sol tradition donnant sur l'extérieur avec un bar de salon, un mur blanc, un sol en vinyl, aucune cheminée et un sol marron.
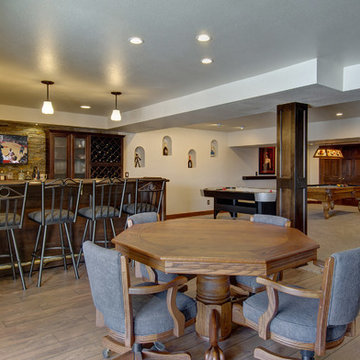
©Finished Basement Company
Idée de décoration pour un grand sous-sol tradition semi-enterré avec un mur beige, parquet clair, aucune cheminée, un sol beige et un bar de salon.
Idée de décoration pour un grand sous-sol tradition semi-enterré avec un mur beige, parquet clair, aucune cheminée, un sol beige et un bar de salon.
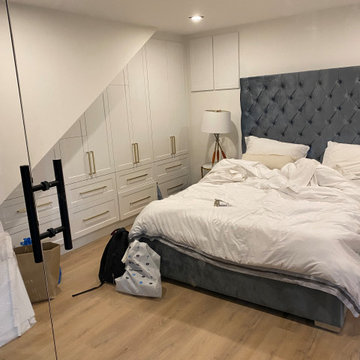
Basement remodeling with design
Cette image montre un grand sous-sol minimaliste donnant sur l'extérieur avec un bar de salon, un mur blanc, un sol en vinyl, aucune cheminée et un sol marron.
Cette image montre un grand sous-sol minimaliste donnant sur l'extérieur avec un bar de salon, un mur blanc, un sol en vinyl, aucune cheminée et un sol marron.
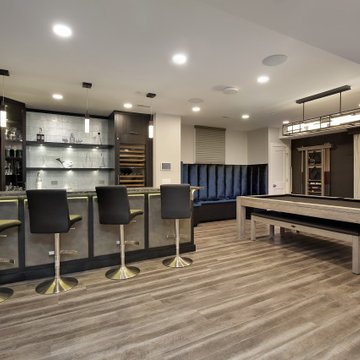
Cette photo montre un grand sous-sol chic avec un bar de salon, un mur gris et aucune cheminée.
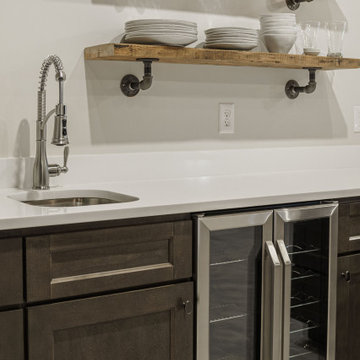
Call it what you want: a man cave, kid corner, or a party room, a basement is always a space in a home where the imagination can take liberties. Phase One accentuated the clients' wishes for an industrial lower level complete with sealed flooring, a full kitchen and bathroom and plenty of open area to let loose.
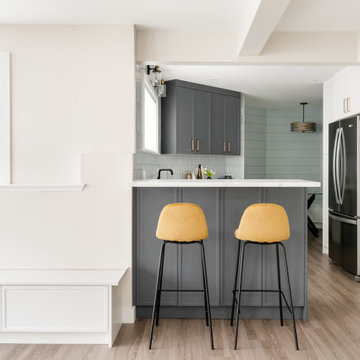
Aménagement d'un petit sous-sol classique avec un bar de salon, un mur blanc, un sol en vinyl, aucune cheminée, un sol gris et du lambris.
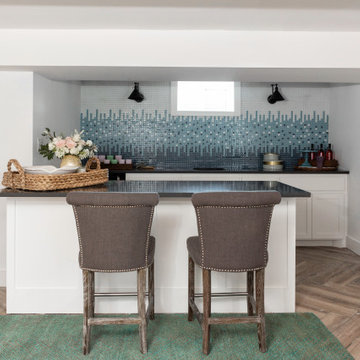
Idées déco pour un sous-sol semi-enterré avec un bar de salon, un mur blanc, un sol en bois brun, aucune cheminée et un sol marron.
Idées déco de sous-sols avec un bar de salon et aucune cheminée
4