Idées déco de sous-sols avec un bar de salon et aucune cheminée
Trier par :
Budget
Trier par:Populaires du jour
101 - 120 sur 291 photos
1 sur 3
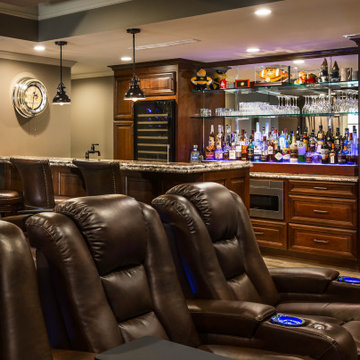
This rustic basement bar and tv room invites any guest to kick up their feet and enjoy!
Idées déco pour un sous-sol montagne de taille moyenne avec un bar de salon, un mur beige, moquette, aucune cheminée et un sol beige.
Idées déco pour un sous-sol montagne de taille moyenne avec un bar de salon, un mur beige, moquette, aucune cheminée et un sol beige.
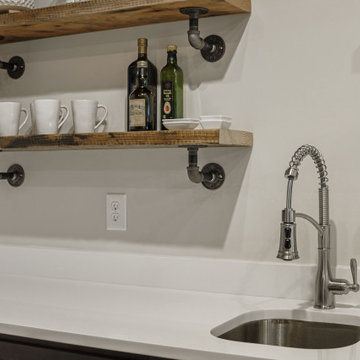
Call it what you want: a man cave, kid corner, or a party room, a basement is always a space in a home where the imagination can take liberties. Phase One accentuated the clients' wishes for an industrial lower level complete with sealed flooring, a full kitchen and bathroom and plenty of open area to let loose.
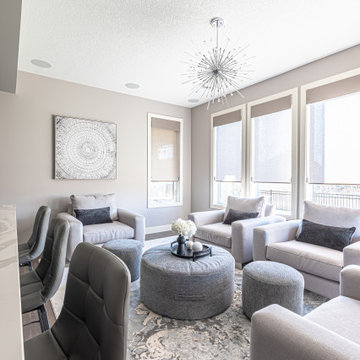
For their basement renovation, our clients wanted to update their basement and also dedicate an area for a bar and seating area. They are an active young family that entertains and loves watching movies together so an aesthetically pleasing and comfortable seating area by the bar was essential.
In this modern design we decided to go with a soft neutral colour palette that brought more light into the basement. For the cabinets, we wanted to define contrast so we went with a beautiful espresso finish that also complimented the luxury vinyl plank floor.
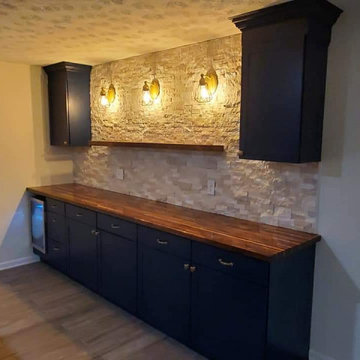
Kitchenette with custom made lighting and wood tops finished in glaze coat epoxy. Stone backsplash.
Idée de décoration pour un grand sous-sol design enterré avec un bar de salon, un mur gris, un sol en carrelage de porcelaine, aucune cheminée et un sol gris.
Idée de décoration pour un grand sous-sol design enterré avec un bar de salon, un mur gris, un sol en carrelage de porcelaine, aucune cheminée et un sol gris.
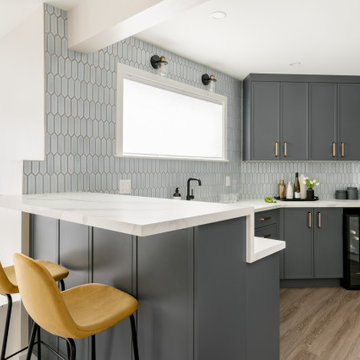
Réalisation d'un petit sous-sol tradition avec un bar de salon, un mur blanc, un sol en vinyl, aucune cheminée, un sol gris et du lambris.
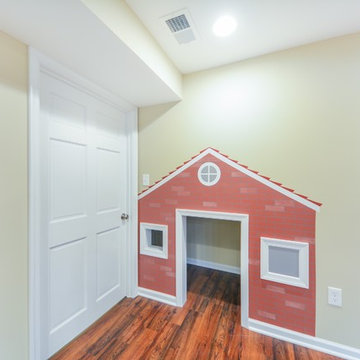
Basement finishing with a nice kids play house.
Cette photo montre un sous-sol chic de taille moyenne et donnant sur l'extérieur avec un mur beige, un sol en bois brun, un bar de salon, aucune cheminée et un sol marron.
Cette photo montre un sous-sol chic de taille moyenne et donnant sur l'extérieur avec un mur beige, un sol en bois brun, un bar de salon, aucune cheminée et un sol marron.
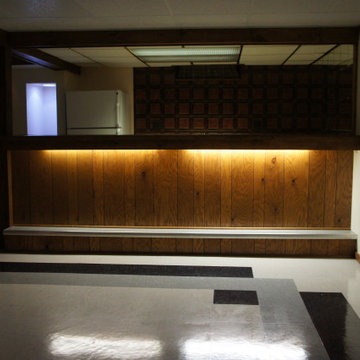
Réalisation d'un grand sous-sol tradition enterré avec un bar de salon, un mur beige, un sol en vinyl, aucune cheminée, un sol blanc et du lambris.
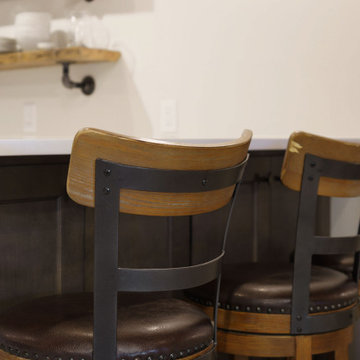
Call it what you want: a man cave, kid corner, or a party room, a basement is always a space in a home where the imagination can take liberties. Phase One accentuated the clients' wishes for an industrial lower level complete with sealed flooring, a full kitchen and bathroom and plenty of open area to let loose.
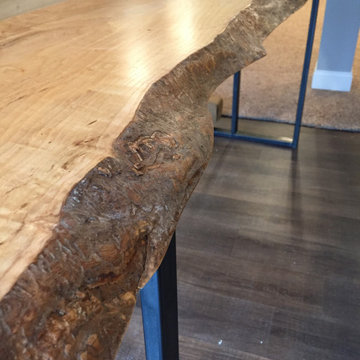
We also made a live edge bar table for behind their sofa
Idées déco pour un sous-sol montagne donnant sur l'extérieur et de taille moyenne avec un bar de salon, un mur gris, aucune cheminée, un sol beige et un mur en parement de brique.
Idées déco pour un sous-sol montagne donnant sur l'extérieur et de taille moyenne avec un bar de salon, un mur gris, aucune cheminée, un sol beige et un mur en parement de brique.
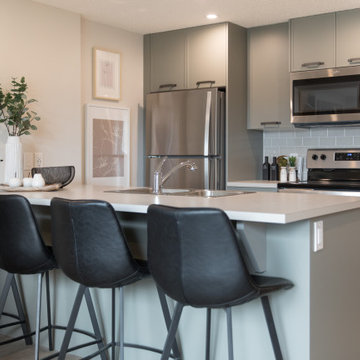
Set in the vibrant community of Rockland Park, this welcoming Aspen showhome is the perfect first home for a young family! Our homes are often a reflection of who we are and the Aspen showhome was inspired by the idea of a graphic designer and her family living in the home and filling it with her work. The colour palette for the home is sleek and clean to evoke a Scandinavian feel. Dusty rose and black accent colours interspersed with curved lines and textural elements add interest and warmth to the home. The main floor features an open concept floor plan perfect for entertaining, while the top floor includes 3 bedrooms complete with a cozy nursery and inviting master retreat. Plus, the lower level office & studio is a great space to create. This showhome truly has space for the entire family including outdoor space on every level!
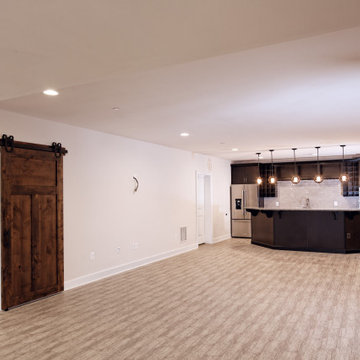
Aménagement d'un grand sous-sol classique enterré avec un bar de salon, un mur blanc, un sol beige, moquette et aucune cheminée.
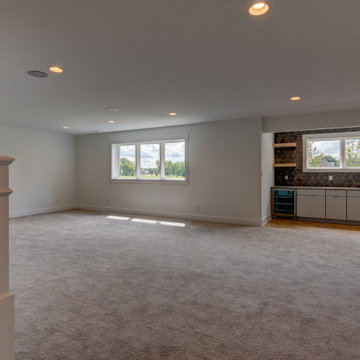
Exemple d'un grand sous-sol nature semi-enterré avec un bar de salon, un mur blanc, moquette, aucune cheminée et un sol gris.
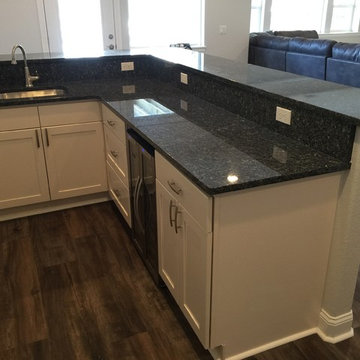
Exemple d'un sous-sol chic semi-enterré et de taille moyenne avec un mur marron, moquette, aucune cheminée et un bar de salon.
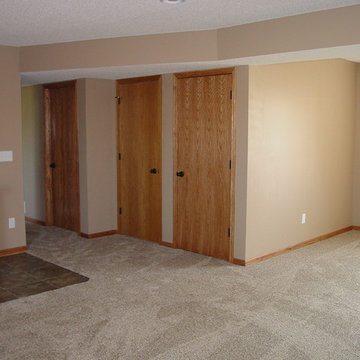
Exemple d'un sous-sol chic de taille moyenne et semi-enterré avec un bar de salon, un mur beige, moquette et aucune cheminée.
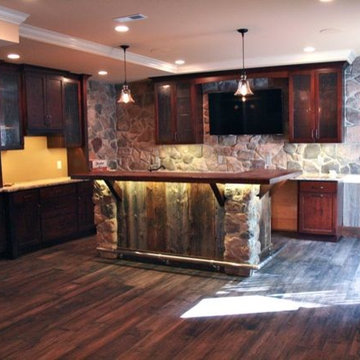
Idées déco pour un grand sous-sol montagne donnant sur l'extérieur avec un bar de salon, parquet foncé, aucune cheminée, un sol marron et un plafond voûté.
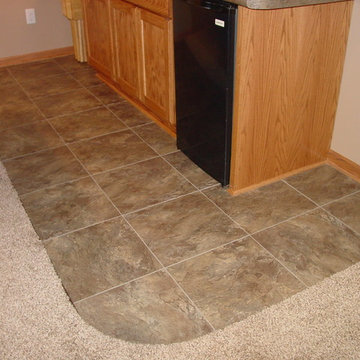
Inspiration pour un sous-sol traditionnel de taille moyenne et semi-enterré avec un bar de salon, un mur beige, moquette et aucune cheminée.
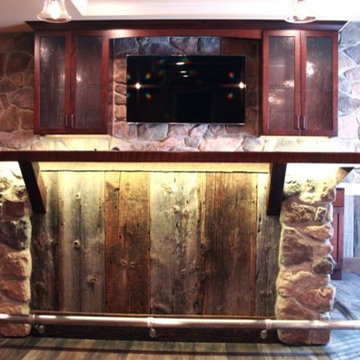
Cette photo montre un grand sous-sol montagne donnant sur l'extérieur avec parquet foncé, aucune cheminée, un sol marron, un bar de salon et un plafond voûté.
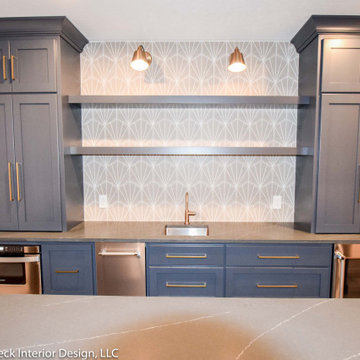
Cette image montre un grand sous-sol traditionnel donnant sur l'extérieur avec un bar de salon, un mur beige, un sol en vinyl et aucune cheminée.
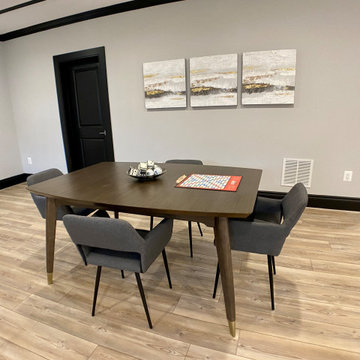
We broke up this overwhelming large basement into manageable chunks - conversation area, game table, and a cocktail corner.
Idée de décoration pour un très grand sous-sol champêtre donnant sur l'extérieur avec un bar de salon, un mur blanc, parquet clair, aucune cheminée et un sol beige.
Idée de décoration pour un très grand sous-sol champêtre donnant sur l'extérieur avec un bar de salon, un mur blanc, parquet clair, aucune cheminée et un sol beige.
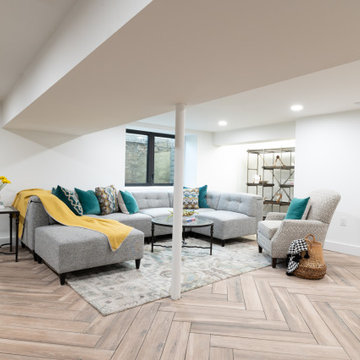
Cette image montre un sous-sol semi-enterré avec un mur blanc, un sol en bois brun, aucune cheminée, un sol marron et un bar de salon.
Idées déco de sous-sols avec un bar de salon et aucune cheminée
6