Idées déco de sous-sols avec un bar de salon et aucune cheminée
Trier par :
Budget
Trier par:Populaires du jour
121 - 140 sur 291 photos
1 sur 3
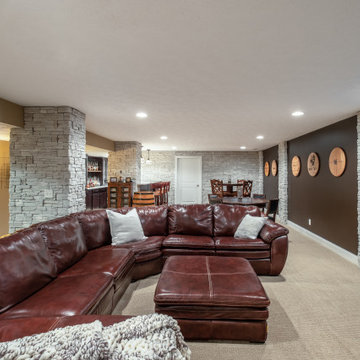
Basement Bar remodel. Faux stone columns were added on the right to complement the stone wall and real columns.
Exemple d'un sous-sol de taille moyenne avec un bar de salon, aucune cheminée et un mur en parement de brique.
Exemple d'un sous-sol de taille moyenne avec un bar de salon, aucune cheminée et un mur en parement de brique.
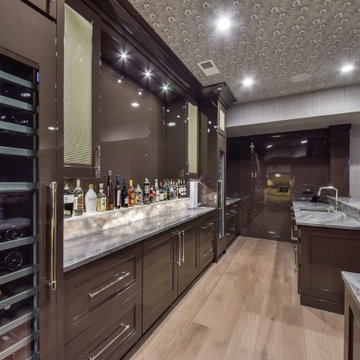
This brown high gloss basement bar with metal mesh panels and a panel ready wine fridge is the perfect entertaining spot?
Inspiration pour un très grand sous-sol enterré avec un bar de salon, un mur marron, parquet clair, aucune cheminée et un sol beige.
Inspiration pour un très grand sous-sol enterré avec un bar de salon, un mur marron, parquet clair, aucune cheminée et un sol beige.
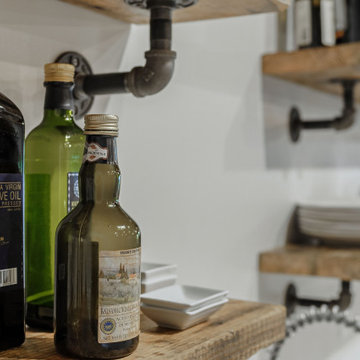
Call it what you want: a man cave, kid corner, or a party room, a basement is always a space in a home where the imagination can take liberties. Phase One accentuated the clients' wishes for an industrial lower level complete with sealed flooring, a full kitchen and bathroom and plenty of open area to let loose.
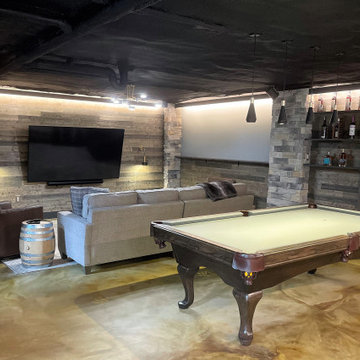
Inspiration pour un grand sous-sol bohème donnant sur l'extérieur avec un bar de salon, un mur gris, sol en béton ciré, aucune cheminée et un sol marron.
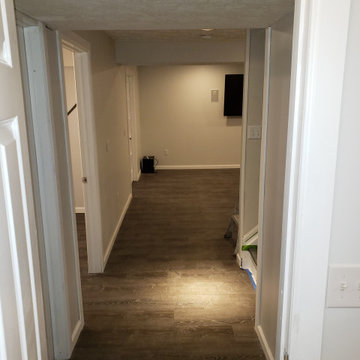
Basement finish work. Drywall, bathroom, electric, shower, light fixtures, bar, speakers, doors, and laminate flooring
Exemple d'un très grand sous-sol montagne enterré avec un bar de salon, un mur gris, sol en stratifié, aucune cheminée, un sol marron et un mur en parement de brique.
Exemple d'un très grand sous-sol montagne enterré avec un bar de salon, un mur gris, sol en stratifié, aucune cheminée, un sol marron et un mur en parement de brique.
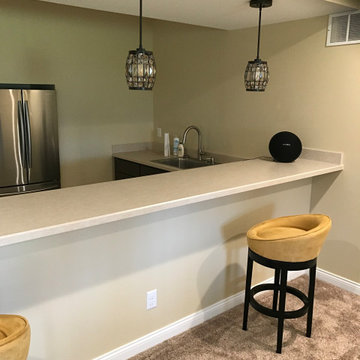
Réalisation d'un grand sous-sol minimaliste semi-enterré avec un bar de salon, un mur beige, moquette, aucune cheminée et un sol beige.
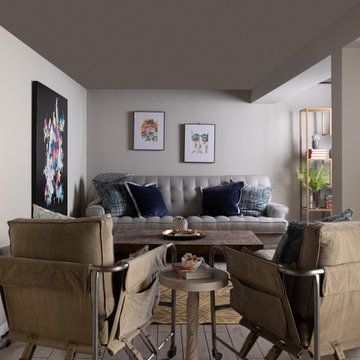
Idées déco pour un sous-sol semi-enterré avec un bar de salon, un mur blanc, un sol en carrelage de porcelaine, aucune cheminée et un sol beige.

Réalisation d'un grand sous-sol tradition donnant sur l'extérieur avec un bar de salon, un mur blanc, moquette, aucune cheminée et un sol beige.
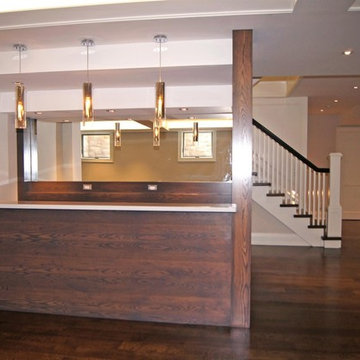
Idées déco pour un grand sous-sol classique donnant sur l'extérieur avec un bar de salon, un mur blanc, parquet foncé, aucune cheminée, un sol marron et un plafond à caissons.
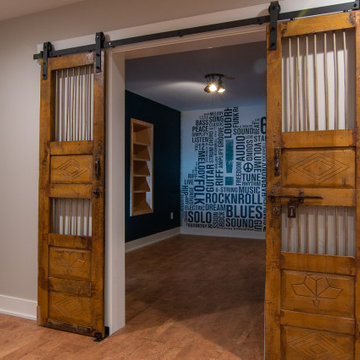
Cette image montre un grand sous-sol traditionnel donnant sur l'extérieur avec un bar de salon, un mur gris, aucune cheminée, un sol marron et poutres apparentes.
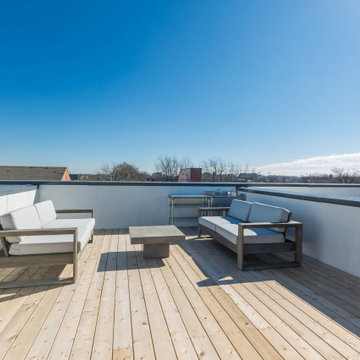
Multifamily new construction in Washington, DC
Réalisation d'un très grand sous-sol tradition donnant sur l'extérieur avec un bar de salon, un mur blanc, un sol en vinyl, aucune cheminée et un sol marron.
Réalisation d'un très grand sous-sol tradition donnant sur l'extérieur avec un bar de salon, un mur blanc, un sol en vinyl, aucune cheminée et un sol marron.
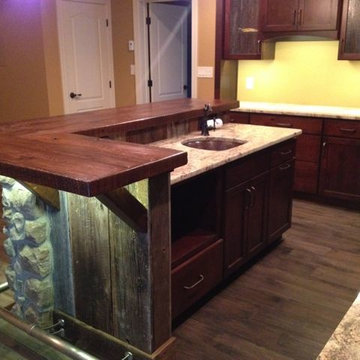
Exemple d'un grand sous-sol montagne donnant sur l'extérieur avec un bar de salon, parquet foncé, aucune cheminée, un sol marron et un plafond voûté.
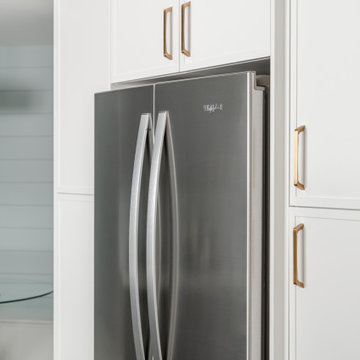
Cette image montre un petit sous-sol traditionnel avec un bar de salon, un mur blanc, un sol en vinyl, aucune cheminée, un sol gris et du lambris.
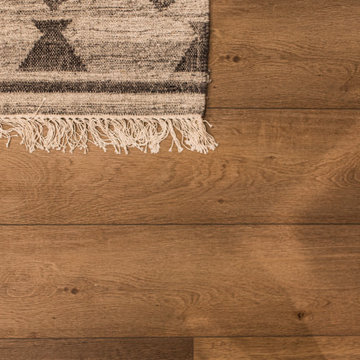
Aménagement d'un sous-sol classique enterré et de taille moyenne avec un bar de salon, un mur bleu, un sol en vinyl, aucune cheminée et un sol marron.
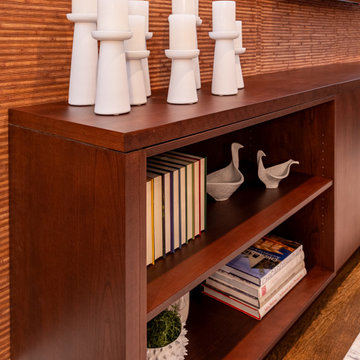
Basement family room with built-in home bar, lounge area, and pool table area.
Réalisation d'un grand sous-sol tradition avec un bar de salon, un mur marron, parquet foncé, aucune cheminée, un sol marron et du papier peint.
Réalisation d'un grand sous-sol tradition avec un bar de salon, un mur marron, parquet foncé, aucune cheminée, un sol marron et du papier peint.
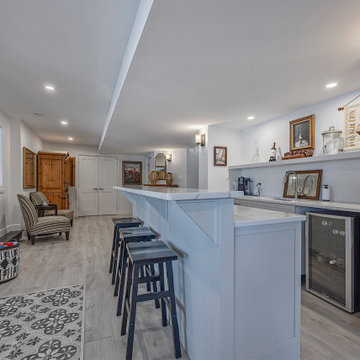
Cette photo montre un grand sous-sol tendance donnant sur l'extérieur avec un bar de salon, un mur blanc et aucune cheminée.
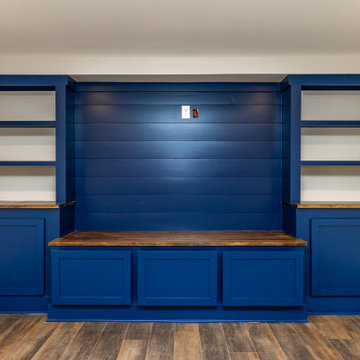
This is the open living space in the basement. These were custom made cabinetry and built-ins for entertaining.
Idées déco pour un sous-sol classique donnant sur l'extérieur et de taille moyenne avec un bar de salon, un mur gris, un sol en vinyl et aucune cheminée.
Idées déco pour un sous-sol classique donnant sur l'extérieur et de taille moyenne avec un bar de salon, un mur gris, un sol en vinyl et aucune cheminée.
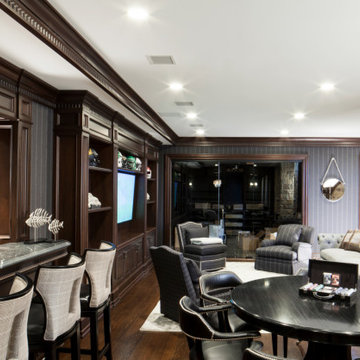
Dark mahogany home interior Basking Ridge, NJ
Following a transitional design, the interior is stained in a darker mahogany, and accented with beautiful crown moldings. Complimented well by the lighter tones of the fabrics and furniture, the variety of tones and materials help in creating a more unique overall design.
For more projects visit our website wlkitchenandhome.com
.
.
.
.
#basementdesign #basementremodel #basementbar #basementdecor #mancave #mancaveideas #mancavedecor #mancaves #luxurybasement #luxuryfurniture #luxuryinteriors #furnituredesign #furnituremaker #billiards #billiardroom #billiardroomdesign #custommillwork #customdesigns #dramhouse #tvunit #hometheater #njwoodworker #theaterroom #gameroom #playspace #homebar #stunningdesign #njfurniturek #entertainmentroom #PoolTable
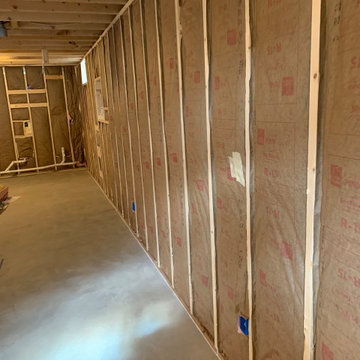
The photo depicts a basement space in the process of being framed, showcasing the foundational work that is taking place. The framing provides the structure for the basement, determining its layout, size, and overall design. The photo shows an intricate network of support beams, studs, and joists, all carefully positioned to create a solid and sturdy foundation. The framing work appears to be well-executed, with straight lines, level surfaces, and proper alignment. The use of high-quality materials, combined with skilled craftsmanship, is evident, creating a dependable and long-lasting foundation for the basement. The framing serves as the starting point for transforming a blank and unassuming basement into a comfortable and functional living space, offering endless possibilities for customization and design.
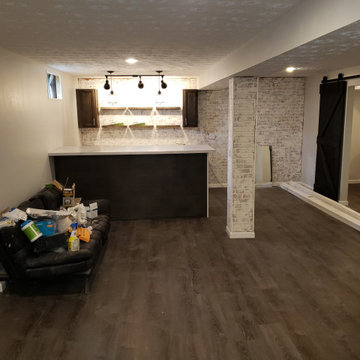
Basement finish work. Drywall, bathroom, electric, shower, light fixtures, bar, speakers, doors, and laminate flooring
Idée de décoration pour un très grand sous-sol chalet enterré avec un bar de salon, un mur gris, sol en stratifié, aucune cheminée, un sol marron et un mur en parement de brique.
Idée de décoration pour un très grand sous-sol chalet enterré avec un bar de salon, un mur gris, sol en stratifié, aucune cheminée, un sol marron et un mur en parement de brique.
Idées déco de sous-sols avec un bar de salon et aucune cheminée
7