Idées déco de sous-sols avec un manteau de cheminée en bois
Trier par :
Budget
Trier par:Populaires du jour
141 - 160 sur 363 photos
1 sur 2
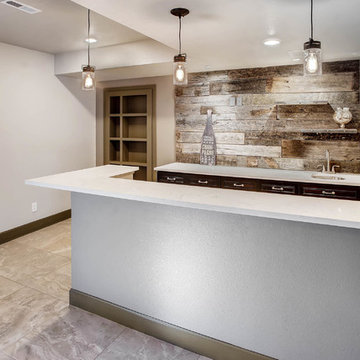
This basement offers a rustic industrial design. With barn wood walls, metal accents and white counters, this space is perfect for entertainment.
Cette photo montre un sous-sol industriel enterré et de taille moyenne avec un mur blanc, moquette, un sol gris, une cheminée standard et un manteau de cheminée en bois.
Cette photo montre un sous-sol industriel enterré et de taille moyenne avec un mur blanc, moquette, un sol gris, une cheminée standard et un manteau de cheminée en bois.
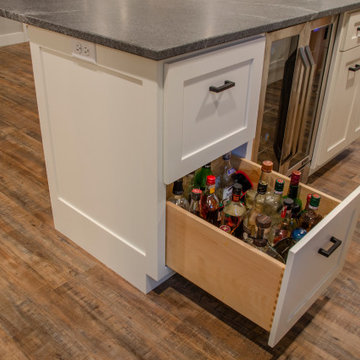
Looking to the right you’ll see a free-standing island designed for entertaining, with liquor drawer, beer and wine fridge below, and a granite countertop above.
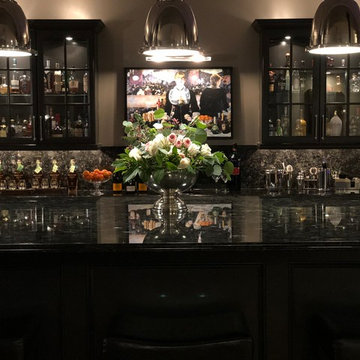
We remodeled our basement bar by painting the cabinets, adding new nickel hardware, new lighting, new appliances and bar stools. To see the full project, go to https://happyhautehome.com/2018/05/10/basement-bar-remodel-one-room-challenge-week-6-final-reveal/
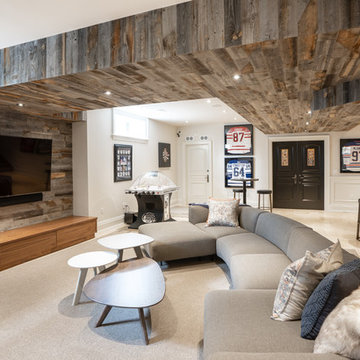
Réalisation d'un sous-sol tradition enterré et de taille moyenne avec un mur marron, moquette, une cheminée standard, un manteau de cheminée en bois et un sol beige.
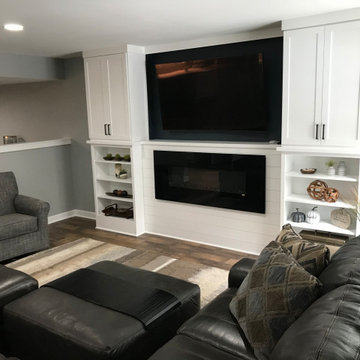
Inspiration pour un sous-sol traditionnel donnant sur l'extérieur et de taille moyenne avec un mur gris, un sol en vinyl, une cheminée ribbon, un manteau de cheminée en bois et un sol marron.
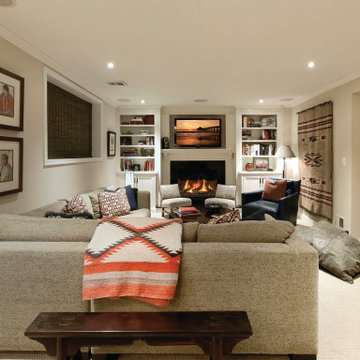
Aménagement d'un sous-sol sud-ouest américain enterré avec un mur beige, moquette, une cheminée standard, un manteau de cheminée en bois et un sol beige.
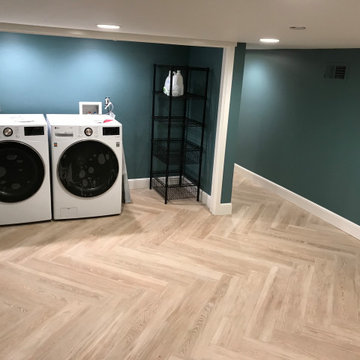
Aménagement d'un petit sous-sol craftsman donnant sur l'extérieur avec salle de jeu, un mur vert, un sol en carrelage de porcelaine, un manteau de cheminée en bois et un sol beige.
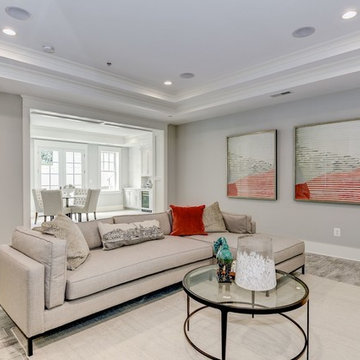
The basement in this home was designed with as much care as the first and second floors.
AR Custom Builders
Aménagement d'un grand sous-sol craftsman donnant sur l'extérieur avec un mur gris, un sol en carrelage de céramique, une cheminée standard, un manteau de cheminée en bois et un sol gris.
Aménagement d'un grand sous-sol craftsman donnant sur l'extérieur avec un mur gris, un sol en carrelage de céramique, une cheminée standard, un manteau de cheminée en bois et un sol gris.
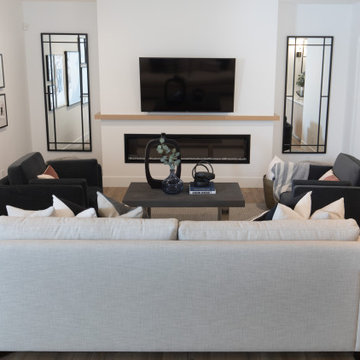
This stunning Aspen Woods showhome is designed on a grand scale with modern, clean lines intended to make a statement. Throughout the home you will find warm leather accents, an abundance of rich textures and eye-catching sculptural elements. The home features intricate details such as mountain inspired paneling in the dining room and master ensuite doors, custom iron oval spindles on the staircase, and patterned tiles in both the master ensuite and main floor powder room. The expansive white kitchen is bright and inviting with contrasting black elements and warm oak floors for a contemporary feel. An adjoining great room is anchored by a Scandinavian-inspired two-storey fireplace finished to evoke the look and feel of plaster. Each of the five bedrooms has a unique look ranging from a calm and serene master suite, to a soft and whimsical girls room and even a gaming inspired boys bedroom. This home is a spacious retreat perfect for the entire family!
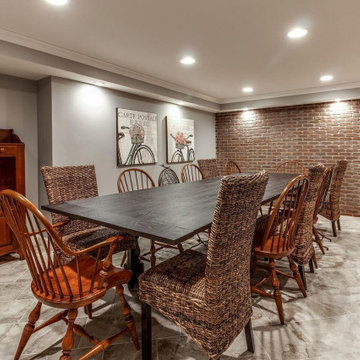
Exemple d'un grand sous-sol craftsman enterré avec un bar de salon, un mur beige, un sol en vinyl, une cheminée standard, un manteau de cheminée en bois, un sol beige et un mur en parement de brique.
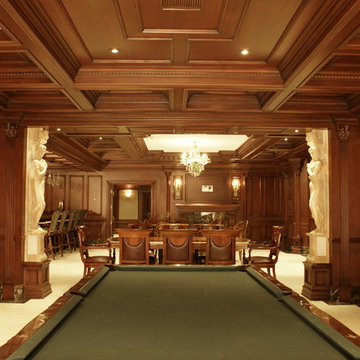
Idée de décoration pour un grand sous-sol tradition enterré avec un mur marron, un sol en carrelage de porcelaine, une cheminée standard, un manteau de cheminée en bois et un sol blanc.
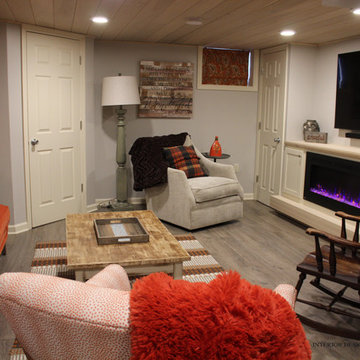
Photo Credit: Lisa Scolieri LLC
Exemple d'un sous-sol moderne donnant sur l'extérieur et de taille moyenne avec un mur gris, sol en stratifié, une cheminée standard, un manteau de cheminée en bois et un sol gris.
Exemple d'un sous-sol moderne donnant sur l'extérieur et de taille moyenne avec un mur gris, sol en stratifié, une cheminée standard, un manteau de cheminée en bois et un sol gris.
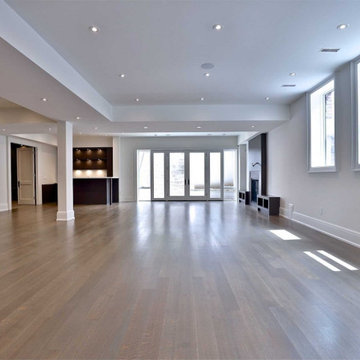
Inspiration pour un grand sous-sol design donnant sur l'extérieur avec un mur blanc, sol en stratifié, une cheminée standard, un manteau de cheminée en bois et un sol marron.
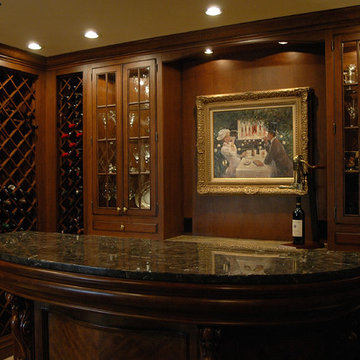
Mont Hartman
Cette photo montre un grand sous-sol chic donnant sur l'extérieur avec un mur beige, moquette, un poêle à bois, un manteau de cheminée en bois et un sol beige.
Cette photo montre un grand sous-sol chic donnant sur l'extérieur avec un mur beige, moquette, un poêle à bois, un manteau de cheminée en bois et un sol beige.
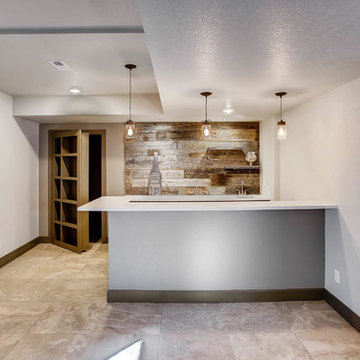
This basement offers a rustic industrial design. With barn wood walls, metal accents and white counters, this space is perfect for entertainment.
Cette photo montre un sous-sol industriel enterré et de taille moyenne avec un mur blanc, moquette, un sol gris, une cheminée standard et un manteau de cheminée en bois.
Cette photo montre un sous-sol industriel enterré et de taille moyenne avec un mur blanc, moquette, un sol gris, une cheminée standard et un manteau de cheminée en bois.
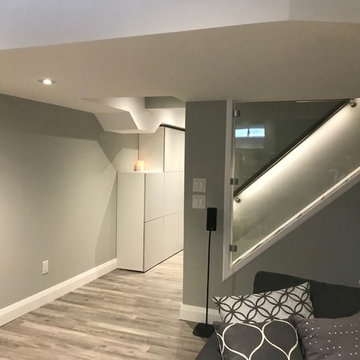
We opened up the staircase wall to allow more light and this instantly gave the space a more open feeling.
The hand-railing is custom made with LED lighting
Grand Project Contracting
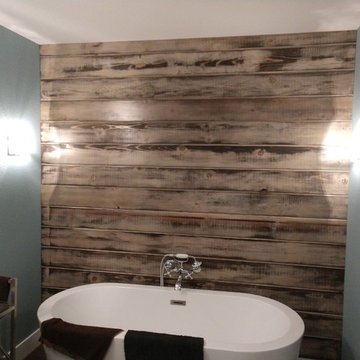
Cette photo montre un sous-sol avec moquette et un manteau de cheminée en bois.
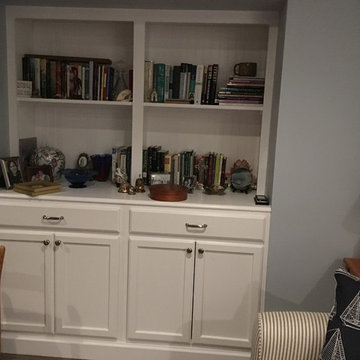
Custom built in cabinet/shelf nook
Aménagement d'un sous-sol classique enterré et de taille moyenne avec un mur gris, parquet foncé, une cheminée standard, un manteau de cheminée en bois et un sol marron.
Aménagement d'un sous-sol classique enterré et de taille moyenne avec un mur gris, parquet foncé, une cheminée standard, un manteau de cheminée en bois et un sol marron.
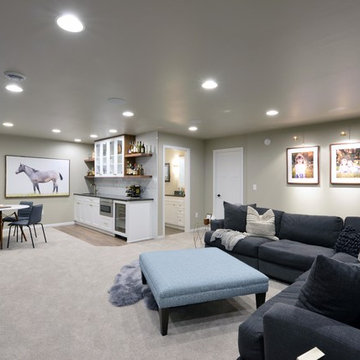
Robb Siverson Photography
Cette image montre un grand sous-sol minimaliste semi-enterré avec un mur gris, moquette, une cheminée double-face, un manteau de cheminée en bois et un sol beige.
Cette image montre un grand sous-sol minimaliste semi-enterré avec un mur gris, moquette, une cheminée double-face, un manteau de cheminée en bois et un sol beige.
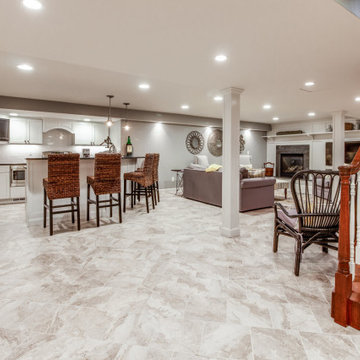
Exemple d'un grand sous-sol craftsman enterré avec un bar de salon, un mur beige, un sol en vinyl, une cheminée standard, un manteau de cheminée en bois, un sol beige et un mur en parement de brique.
Idées déco de sous-sols avec un manteau de cheminée en bois
8