Idées déco de sous-sols avec un manteau de cheminée en carrelage et un sol beige
Trier par :
Budget
Trier par:Populaires du jour
41 - 60 sur 193 photos
1 sur 3
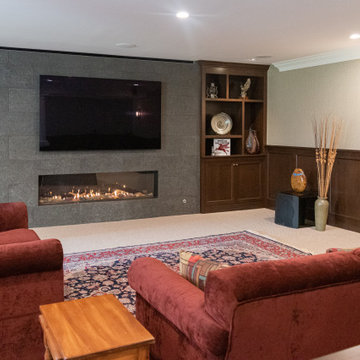
Cette photo montre un très grand sous-sol chic donnant sur l'extérieur avec un bar de salon, un mur beige, moquette, une cheminée standard, un manteau de cheminée en carrelage, un sol beige, un plafond décaissé et du papier peint.
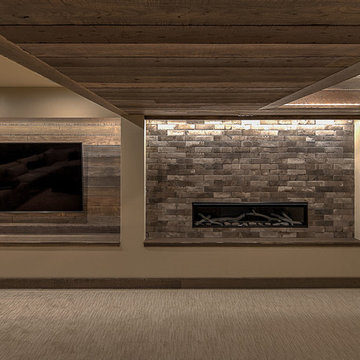
Rob Schwerdt
Réalisation d'un grand sous-sol chalet enterré avec un mur marron, moquette, cheminée suspendue, un manteau de cheminée en carrelage et un sol beige.
Réalisation d'un grand sous-sol chalet enterré avec un mur marron, moquette, cheminée suspendue, un manteau de cheminée en carrelage et un sol beige.
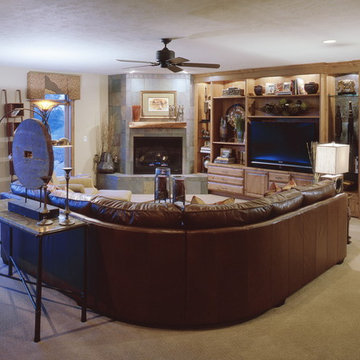
The angled fireplace anchored the lower leve lfamily room. Attached was a built in home theater unit which creates an impressive focal point for the room.

Steve Tauge Studios
Réalisation d'un sous-sol vintage de taille moyenne et enterré avec sol en béton ciré, une cheminée ribbon, un manteau de cheminée en carrelage, un mur beige et un sol beige.
Réalisation d'un sous-sol vintage de taille moyenne et enterré avec sol en béton ciré, une cheminée ribbon, un manteau de cheminée en carrelage, un mur beige et un sol beige.
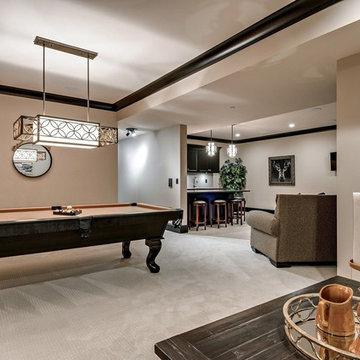
Finished basement billiards room with beige walls and carpet, black trim with a beige and black pool table, black tile fireplace surround, recessed lighting with hanging pool table lamp. black kitchen cabinets with dark gray granite counter tops make the custom bar with black and wood bar stools, stainless appliances.
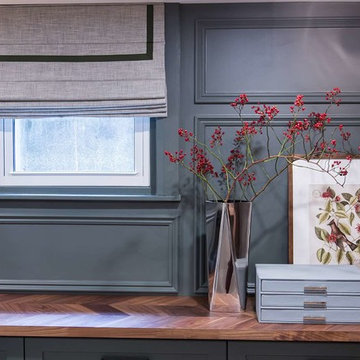
Cette photo montre un grand sous-sol chic enterré avec un mur multicolore, moquette, une cheminée standard, un manteau de cheminée en carrelage et un sol beige.
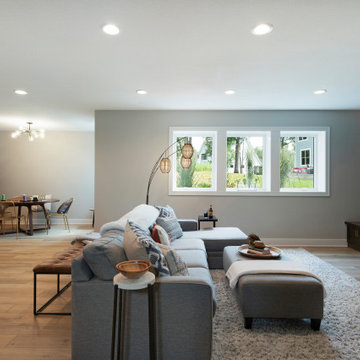
Cette image montre un grand sous-sol minimaliste semi-enterré avec un bar de salon, un mur gris, parquet clair, une cheminée d'angle, un manteau de cheminée en carrelage, un sol beige, un plafond en papier peint et du papier peint.
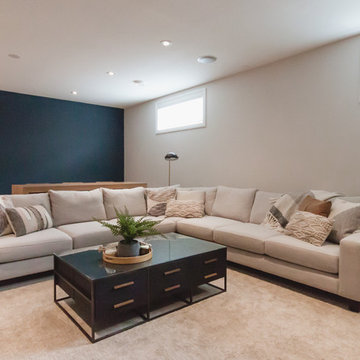
After an insurance claim due to water damage, it was time to give this family a functional basement space to match the rest of their beautiful home! Tackling both the general contracting + design work, this space features an asymmetrical fireplace/ TV unit, custom bar area and a new bedroom space for their daughter!
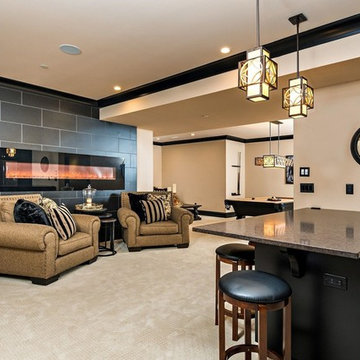
Finished basement billiards room with beige walls and carpet, black trim with a beige and black pool table, black tile fireplace surround, recessed lighting with hanging pool table lamp. black kitchen cabinets with dark gray granite counter tops make the custom bar with black and wood bar stools, stainless appliances.
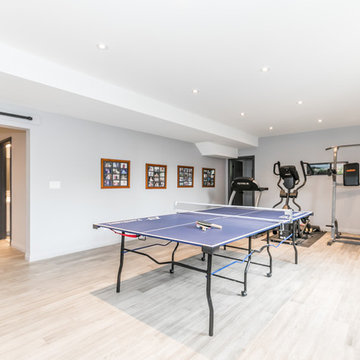
This lot had great potential for a fully finished walkout basement, which is exactly what the clients and their 4 children needed. The home now features 2 games rooms, a large great room, and a fantastic kitchen, all overlooking Lake Simcoe.
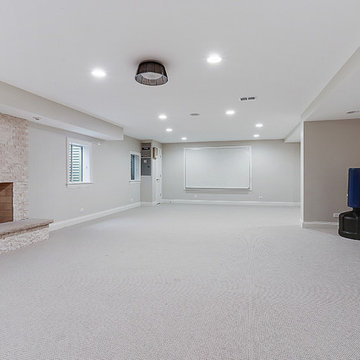
Cette image montre un grand sous-sol traditionnel enterré avec un mur beige, moquette, une cheminée standard, un manteau de cheminée en carrelage et un sol beige.
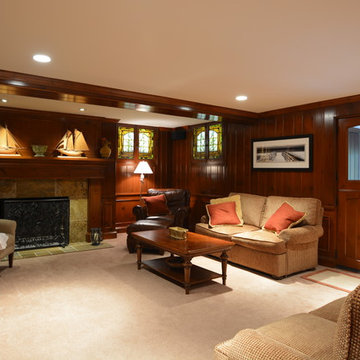
One Room at a Time, Inc. This basement space is warm and inviting with rich wood detailing throughout.
Inspiration pour un grand sous-sol traditionnel donnant sur l'extérieur avec moquette, une cheminée standard, un manteau de cheminée en carrelage, un mur marron et un sol beige.
Inspiration pour un grand sous-sol traditionnel donnant sur l'extérieur avec moquette, une cheminée standard, un manteau de cheminée en carrelage, un mur marron et un sol beige.
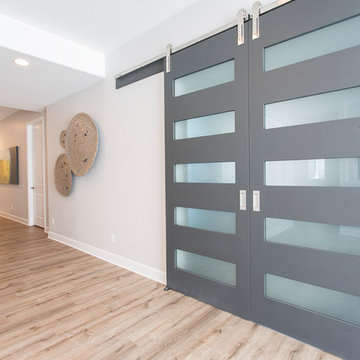
Photographer: Chris Laplante
Aménagement d'un grand sous-sol moderne donnant sur l'extérieur avec un mur gris, un sol en vinyl, une cheminée ribbon, un manteau de cheminée en carrelage et un sol beige.
Aménagement d'un grand sous-sol moderne donnant sur l'extérieur avec un mur gris, un sol en vinyl, une cheminée ribbon, un manteau de cheminée en carrelage et un sol beige.
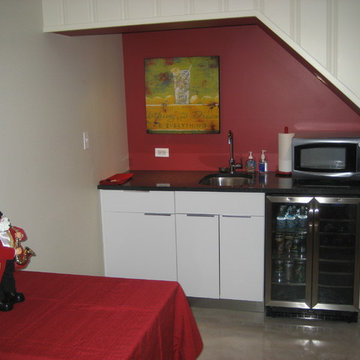
Inspiration pour un grand sous-sol design enterré avec un mur jaune, sol en béton ciré, une cheminée d'angle, un manteau de cheminée en carrelage et un sol beige.
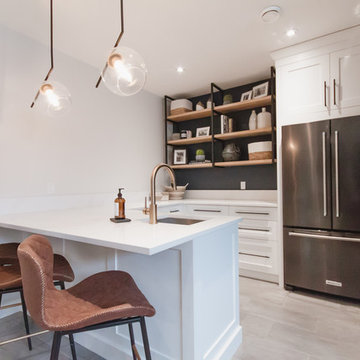
After an insurance claim due to water damage, it was time to give this family a functional basement space to match the rest of their beautiful home! Tackling both the general contracting + design work, this space features an asymmetrical fireplace/ TV unit, custom bar area and a new bedroom space for their daughter!
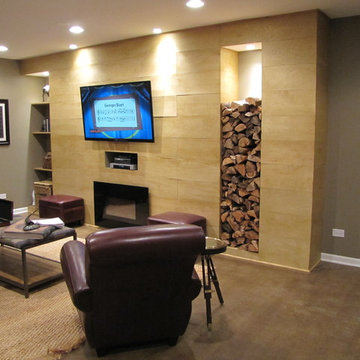
Réalisation d'un grand sous-sol minimaliste enterré avec un mur beige, parquet clair, une cheminée standard, un manteau de cheminée en carrelage et un sol beige.
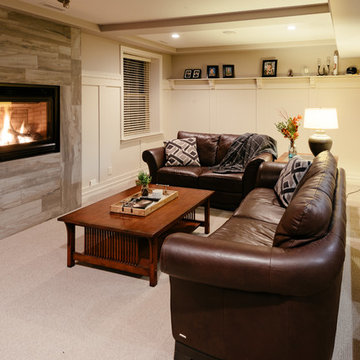
Idées déco pour un sous-sol classique de taille moyenne et semi-enterré avec un mur beige, moquette, une cheminée standard, un manteau de cheminée en carrelage et un sol beige.
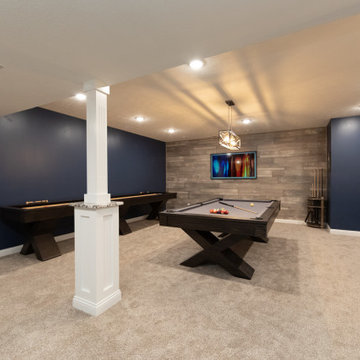
For their children who needed an area to play, the basement was designed with a section of the basement dedicated to gaming, particularly an area to play video games, pool, and shuffleboard.
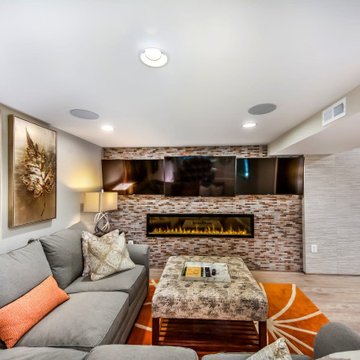
The fireplace surround tile is the focal point inn this basement rec room.
Inspiration pour un sous-sol traditionnel donnant sur l'extérieur et de taille moyenne avec un bar de salon, un mur blanc, un sol en vinyl, cheminée suspendue, un manteau de cheminée en carrelage et un sol beige.
Inspiration pour un sous-sol traditionnel donnant sur l'extérieur et de taille moyenne avec un bar de salon, un mur blanc, un sol en vinyl, cheminée suspendue, un manteau de cheminée en carrelage et un sol beige.
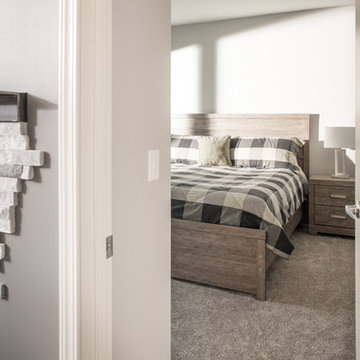
Thomas Grady Photography
Idée de décoration pour un très grand sous-sol design donnant sur l'extérieur avec un mur gris, moquette, une cheminée standard, un manteau de cheminée en carrelage et un sol beige.
Idée de décoration pour un très grand sous-sol design donnant sur l'extérieur avec un mur gris, moquette, une cheminée standard, un manteau de cheminée en carrelage et un sol beige.
Idées déco de sous-sols avec un manteau de cheminée en carrelage et un sol beige
3