Idées déco de sous-sols avec un mur beige et sol en béton ciré
Trier par:Populaires du jour
41 - 60 sur 392 photos
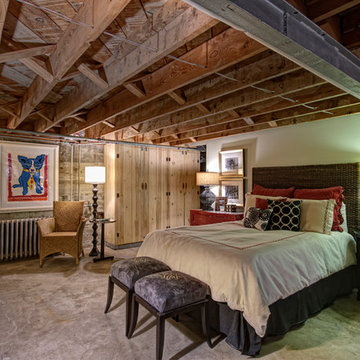
Designed by Nathan Taylor and J. Kent Martin of Obelisk Home -
Photos by Randy Colwell
Exemple d'un grand sous-sol éclectique enterré avec un mur beige, sol en béton ciré et aucune cheminée.
Exemple d'un grand sous-sol éclectique enterré avec un mur beige, sol en béton ciré et aucune cheminée.
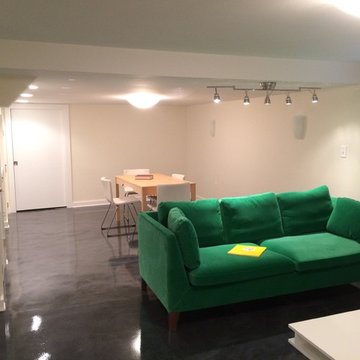
Idées déco pour un grand sous-sol contemporain semi-enterré avec un mur beige, sol en béton ciré et aucune cheminée.
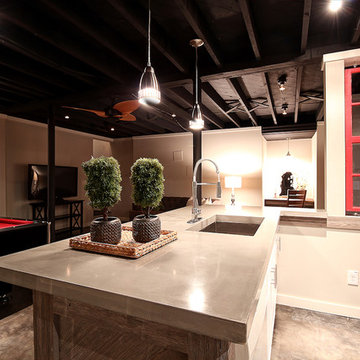
Basement & In-Law Suite Renovation in Smyrna Ga
Idées déco pour un sous-sol moderne donnant sur l'extérieur et de taille moyenne avec un mur beige, sol en béton ciré et un sol marron.
Idées déco pour un sous-sol moderne donnant sur l'extérieur et de taille moyenne avec un mur beige, sol en béton ciré et un sol marron.
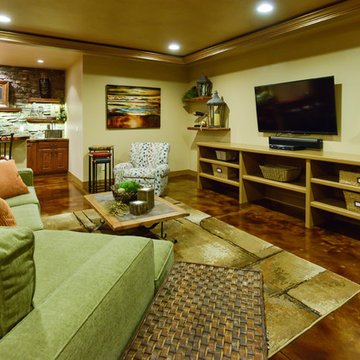
Inspiration pour un grand sous-sol chalet enterré avec un mur beige, sol en béton ciré, une cheminée standard et un sol marron.
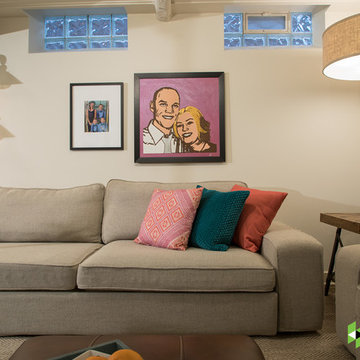
Photography: Mars Photo and Design. Light walls and furnishings help to keep this basement feeling open and airy. This basement was part of a multi-phase home remodel project by Meadowlark Design + Build in Ann Arbor, Michigan
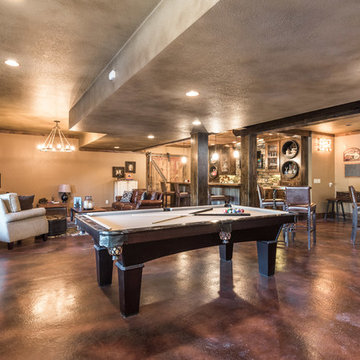
Aménagement d'un grand sous-sol montagne donnant sur l'extérieur avec un mur beige, sol en béton ciré, une cheminée standard, un manteau de cheminée en pierre et un sol marron.
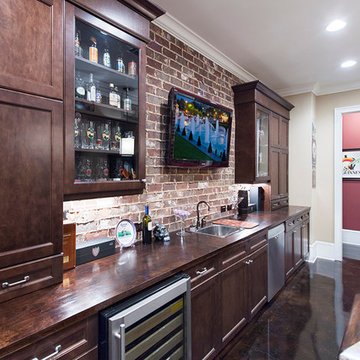
This terrace level entertains in style with a fully outfitted custom wet bar set against a rustic brick wall.
Réalisation d'un petit sous-sol chalet enterré avec un mur beige et sol en béton ciré.
Réalisation d'un petit sous-sol chalet enterré avec un mur beige et sol en béton ciré.
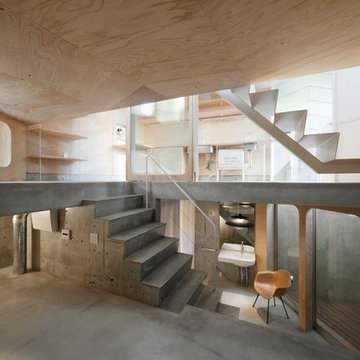
Photo by: Takumi Ota
Réalisation d'un petit sous-sol urbain semi-enterré avec un mur beige, sol en béton ciré et un sol gris.
Réalisation d'un petit sous-sol urbain semi-enterré avec un mur beige, sol en béton ciré et un sol gris.
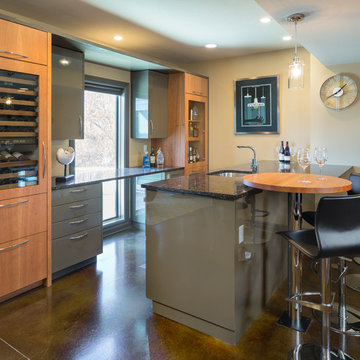
This custom basement bar was created for two homeowners that love to entertain. The formerly unfinished basement had a lot of potential, and we were able to create a theater room, bathroom, bar, eating and lounge area and still have room for a full size pool table. The concrete floors were stained a warm color and the industrial feel of them with the clean and contemporary cabinetry is a delightful contrast. Interior designer: Dani James of Crossroads Interiors.
Bob Greenspan
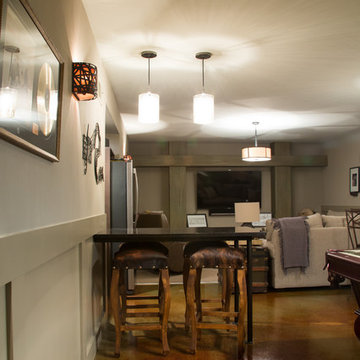
Exemple d'un grand sous-sol chic enterré avec un mur beige, aucune cheminée et sol en béton ciré.
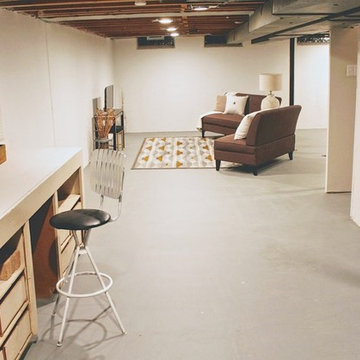
Aménagement d'un grand sous-sol contemporain semi-enterré avec un mur beige, sol en béton ciré, aucune cheminée et un sol gris.
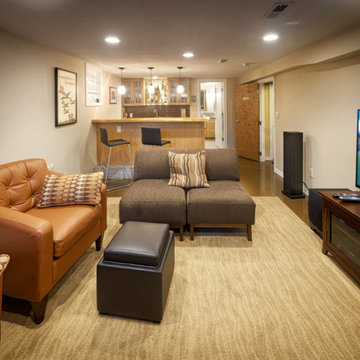
Jerome hart Photography
Cette image montre un sous-sol traditionnel enterré et de taille moyenne avec un mur beige et sol en béton ciré.
Cette image montre un sous-sol traditionnel enterré et de taille moyenne avec un mur beige et sol en béton ciré.
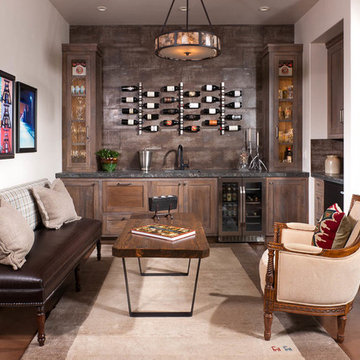
Longviews Studios, Inc.
Réalisation d'un grand sous-sol chalet donnant sur l'extérieur avec un mur beige et sol en béton ciré.
Réalisation d'un grand sous-sol chalet donnant sur l'extérieur avec un mur beige et sol en béton ciré.
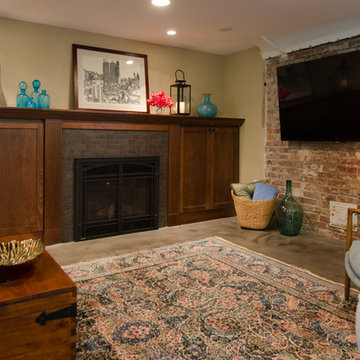
Jeff Beck Photography
Idée de décoration pour un sous-sol tradition donnant sur l'extérieur et de taille moyenne avec un mur beige, sol en béton ciré, un manteau de cheminée en carrelage, un sol gris et une cheminée standard.
Idée de décoration pour un sous-sol tradition donnant sur l'extérieur et de taille moyenne avec un mur beige, sol en béton ciré, un manteau de cheminée en carrelage, un sol gris et une cheminée standard.
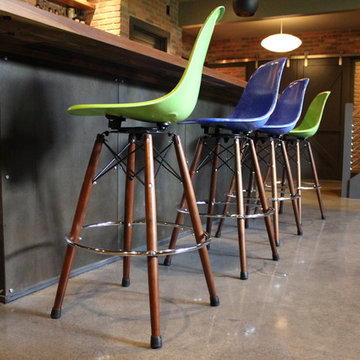
For this residential project on the North side of Fort Wayne, Indiana we used a penetrating dye to color the concrete. We started by grinding the floor to remove the cure and seal, and going through the necessary passes to bring the floor to an 800-level shine - a reflective shine that is easy to maintain. We then cleaned the floor, added the custom dye, (with a mixture of black and sand), rinsed the floor, densified and finished with a final polish.

Finished basement featuring alternating linear lighting, perimeter toe kick lighting, and linear shelf lighting.
Inspiration pour un sous-sol minimaliste enterré avec salle de cinéma, un mur beige, sol en béton ciré, un sol gris et un plafond en bois.
Inspiration pour un sous-sol minimaliste enterré avec salle de cinéma, un mur beige, sol en béton ciré, un sol gris et un plafond en bois.
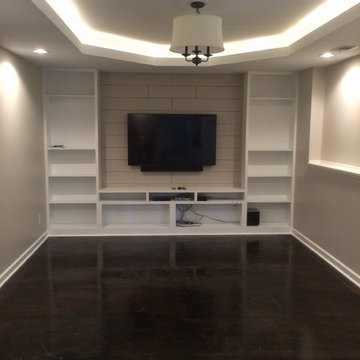
Media room with trey ceiling, indirect lighting, stained concrete floor and custom built in cabinets with shiplap!
Exemple d'un sous-sol montagne donnant sur l'extérieur et de taille moyenne avec un mur beige, sol en béton ciré et un sol marron.
Exemple d'un sous-sol montagne donnant sur l'extérieur et de taille moyenne avec un mur beige, sol en béton ciré et un sol marron.
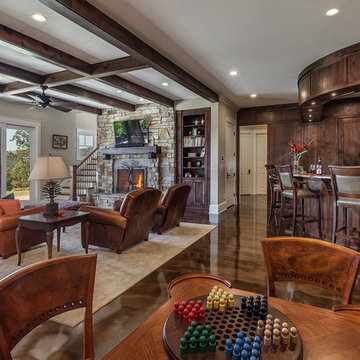
Inspiro 8
Cette photo montre un grand sous-sol chic donnant sur l'extérieur avec un mur beige, sol en béton ciré, une cheminée standard et un manteau de cheminée en pierre.
Cette photo montre un grand sous-sol chic donnant sur l'extérieur avec un mur beige, sol en béton ciré, une cheminée standard et un manteau de cheminée en pierre.
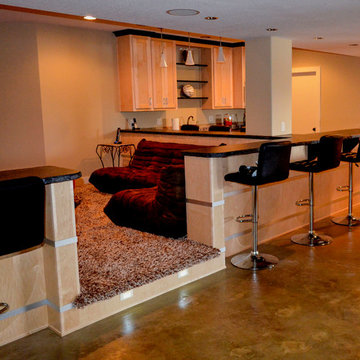
Black concrete counter tops and light wood cabinets accented with aluminum banding surround the media area and kitchenette. The flooring transition of stained concrete in the main area to the raised floor and shag carpet in the media area separates these two areas into two completely different spaces.
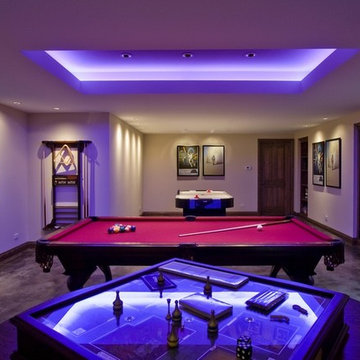
http://pickellbuilders.com. Photos by Linda Oyama Bryan. Basement Game Room with Stained Concrete Floor and Fluorescent Indirect Lighting.
Idées déco de sous-sols avec un mur beige et sol en béton ciré
3