Idées déco de sous-sols avec un mur beige et sol en béton ciré
Trier par :
Budget
Trier par:Populaires du jour
21 - 40 sur 392 photos
1 sur 3

Basement Rec-room
Cette image montre un sous-sol chalet donnant sur l'extérieur et de taille moyenne avec un mur beige, sol en béton ciré et une cheminée standard.
Cette image montre un sous-sol chalet donnant sur l'extérieur et de taille moyenne avec un mur beige, sol en béton ciré et une cheminée standard.
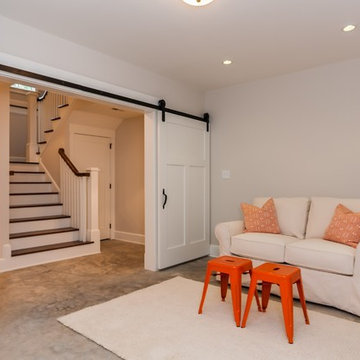
Inspiration pour un sous-sol rustique de taille moyenne avec un mur beige et sol en béton ciré.
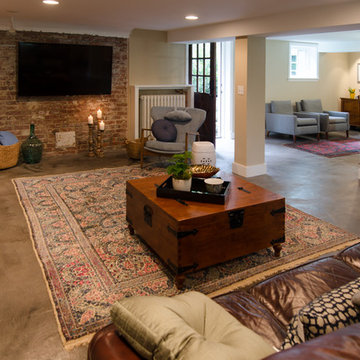
Jeff Beck Photography
Aménagement d'un sous-sol craftsman donnant sur l'extérieur et de taille moyenne avec un mur beige, sol en béton ciré, un sol gris, une cheminée standard et un manteau de cheminée en carrelage.
Aménagement d'un sous-sol craftsman donnant sur l'extérieur et de taille moyenne avec un mur beige, sol en béton ciré, un sol gris, une cheminée standard et un manteau de cheminée en carrelage.
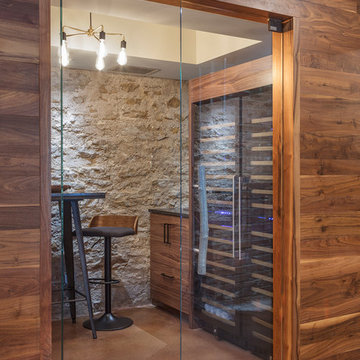
The details of this integrated design utilized wood, stone, steel, and glass together seamlessly in this modern basement remodel. The natural walnut paneling provides warmth against the stone walls and cement floor. The communal walnut table centers the room and is a short walk out of the garage style patio door for some fresh air. An entertainers dream was designed and carried out in this beautiful lower level retreat.
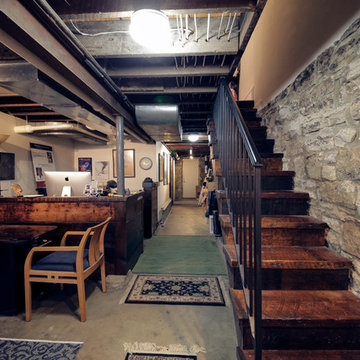
Inspiration pour un sous-sol bohème avec un mur beige et sol en béton ciré.
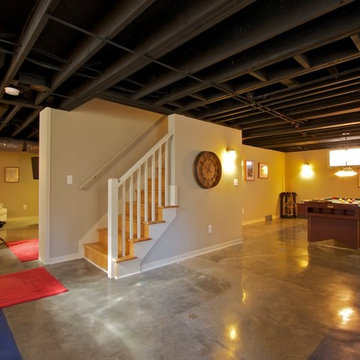
The black painted open ceiling is the perfect solution for basements in older homes. Basement remodel completed by Meadowlark Design + Build in Ann Arbor, Michigan
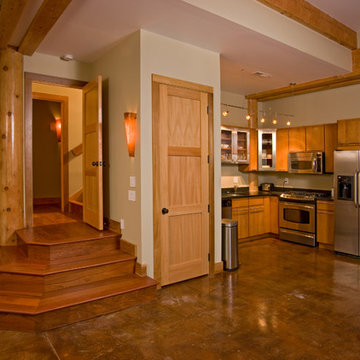
This stunning custom designed home by MossCreek features contemporary mountain styling with sleek Asian influences. Glass walls all around the home bring in light, while also giving the home a beautiful evening glow. Designed by MossCreek for a client who wanted a minimalist look that wouldn't distract from the perfect setting, this home is natural design at its very best. Photo by Joseph Hilliard
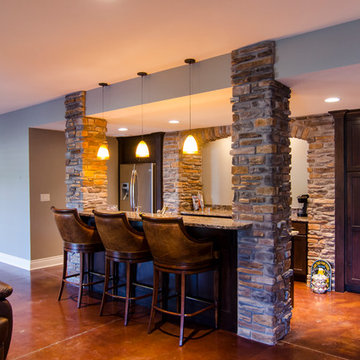
Custom bar area in basement
Inspiration pour un grand sous-sol chalet enterré avec un mur beige, sol en béton ciré et un bar de salon.
Inspiration pour un grand sous-sol chalet enterré avec un mur beige, sol en béton ciré et un bar de salon.
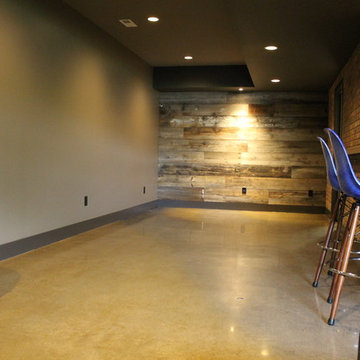
For this residential project on the North side of Fort Wayne, Indiana we used a penetrating dye to color the concrete. We started by grinding the floor to remove the cure and seal, and going through the necessary passes to bring the floor to an 800-level shine - a reflective shine that is easy to maintain. We then cleaned the floor, added the custom dye, (with a mixture of black and sand), rinsed the floor, densified and finished with a final polish.
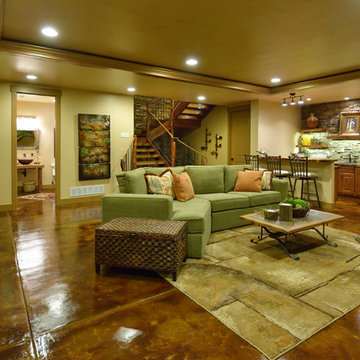
Cette photo montre un grand sous-sol montagne enterré avec un mur beige, sol en béton ciré, aucune cheminée et un sol marron.
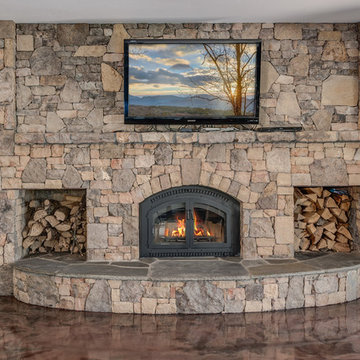
Ryan Theede
Cette photo montre un grand sous-sol craftsman donnant sur l'extérieur avec un mur beige, sol en béton ciré, un poêle à bois et un manteau de cheminée en pierre.
Cette photo montre un grand sous-sol craftsman donnant sur l'extérieur avec un mur beige, sol en béton ciré, un poêle à bois et un manteau de cheminée en pierre.
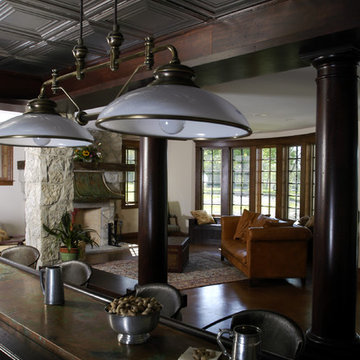
Photography by Linda Oyama Bryan. http://www.pickellbuilders.com. Mahogany Wet Bar with Tin Ceiling and Oxidized Copper Countertops.
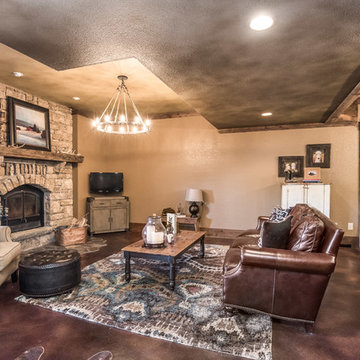
Cette image montre un grand sous-sol chalet donnant sur l'extérieur avec un mur beige, sol en béton ciré, une cheminée standard, un manteau de cheminée en pierre et un sol marron.
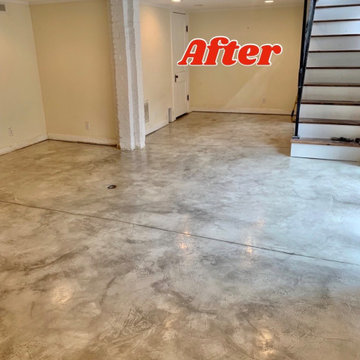
We were able to grind off the previous paint coating and stain over the existing concrete. Project completed in Maryville Tennessee in 2020.
Idée de décoration pour un sous-sol donnant sur l'extérieur et de taille moyenne avec un mur beige, sol en béton ciré et un sol gris.
Idée de décoration pour un sous-sol donnant sur l'extérieur et de taille moyenne avec un mur beige, sol en béton ciré et un sol gris.
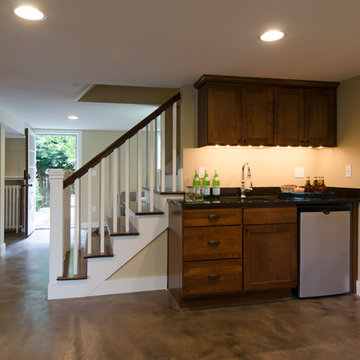
Jeff Beck Photography
Cette image montre un sous-sol traditionnel donnant sur l'extérieur et de taille moyenne avec un mur beige, sol en béton ciré, un manteau de cheminée en brique et un sol marron.
Cette image montre un sous-sol traditionnel donnant sur l'extérieur et de taille moyenne avec un mur beige, sol en béton ciré, un manteau de cheminée en brique et un sol marron.
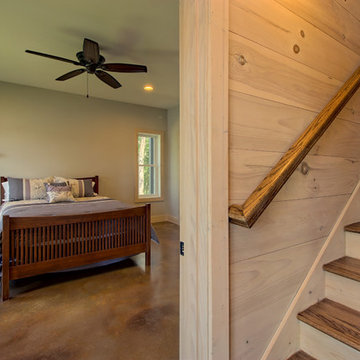
This craftsman lake home on Notla Island boasts a gorgeous view from every room in the house! The inside features accents of shiplap and tongue and groove, all showing the grains of the wood. The basement floor is a terra cotta stained concrete.
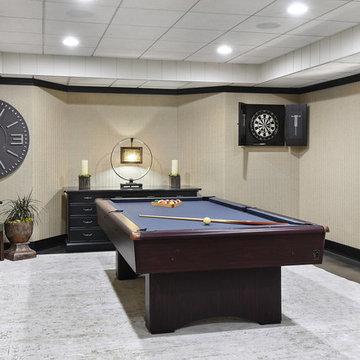
Réalisation d'un sous-sol tradition enterré et de taille moyenne avec un mur beige, sol en béton ciré et un sol gris.
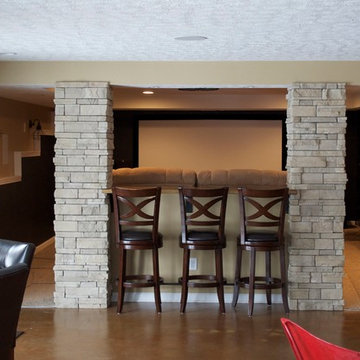
Basement theater room with stacked stone columns and built-ins
Idée de décoration pour un sous-sol bohème donnant sur l'extérieur et de taille moyenne avec un mur beige et sol en béton ciré.
Idée de décoration pour un sous-sol bohème donnant sur l'extérieur et de taille moyenne avec un mur beige et sol en béton ciré.
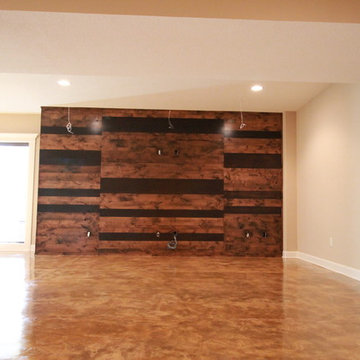
Finished basement floors with stained concrete, bar area, and kitchen
Idées déco pour un sous-sol contemporain donnant sur l'extérieur avec un mur beige, sol en béton ciré et aucune cheminée.
Idées déco pour un sous-sol contemporain donnant sur l'extérieur avec un mur beige, sol en béton ciré et aucune cheminée.
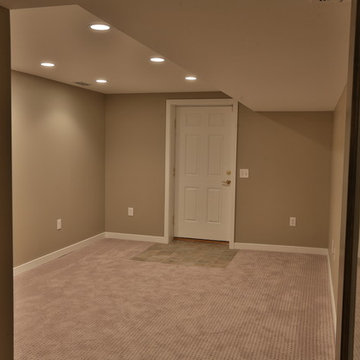
Finished basement with built-ins, cable wire stairs with built-in drawers.
Contrast Photography
Cette photo montre un petit sous-sol tendance avec un mur beige, sol en béton ciré et aucune cheminée.
Cette photo montre un petit sous-sol tendance avec un mur beige, sol en béton ciré et aucune cheminée.
Idées déco de sous-sols avec un mur beige et sol en béton ciré
2