Idées déco de sous-sols avec un mur beige et sol en béton ciré
Trier par :
Budget
Trier par:Populaires du jour
1 - 20 sur 392 photos
1 sur 3
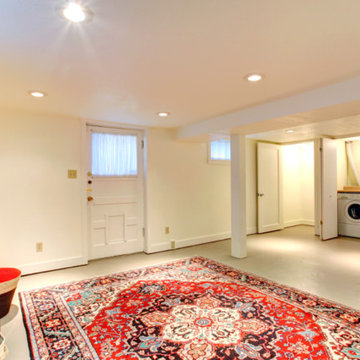
Aménagement d'un sous-sol classique donnant sur l'extérieur et de taille moyenne avec un mur beige, sol en béton ciré et un sol gris.
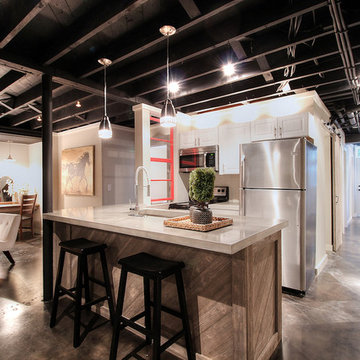
Basement & In-Law Suite Renovation in Smyrna Ga
Idée de décoration pour un sous-sol minimaliste donnant sur l'extérieur et de taille moyenne avec un mur beige, sol en béton ciré et un sol marron.
Idée de décoration pour un sous-sol minimaliste donnant sur l'extérieur et de taille moyenne avec un mur beige, sol en béton ciré et un sol marron.
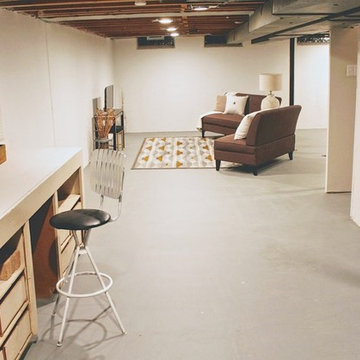
Aménagement d'un grand sous-sol contemporain semi-enterré avec un mur beige, sol en béton ciré, aucune cheminée et un sol gris.
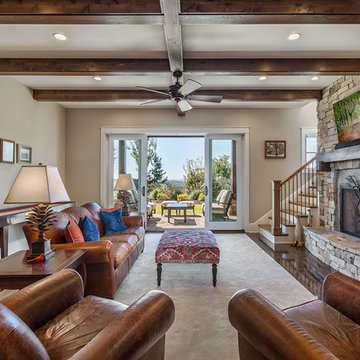
Inspiro 8
Aménagement d'un grand sous-sol classique donnant sur l'extérieur avec un mur beige, sol en béton ciré, une cheminée standard et un manteau de cheminée en pierre.
Aménagement d'un grand sous-sol classique donnant sur l'extérieur avec un mur beige, sol en béton ciré, une cheminée standard et un manteau de cheminée en pierre.

Idée de décoration pour un grand sous-sol design donnant sur l'extérieur avec un mur beige, sol en béton ciré, aucune cheminée, un sol marron et salle de jeu.
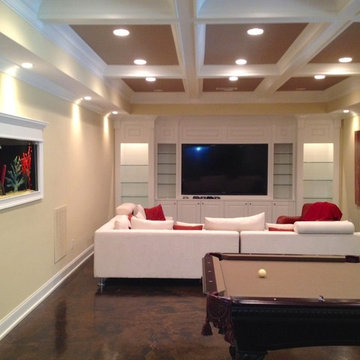
Addition screen Patio
Cette photo montre un sous-sol tendance de taille moyenne et enterré avec sol en béton ciré, un sol marron et un mur beige.
Cette photo montre un sous-sol tendance de taille moyenne et enterré avec sol en béton ciré, un sol marron et un mur beige.
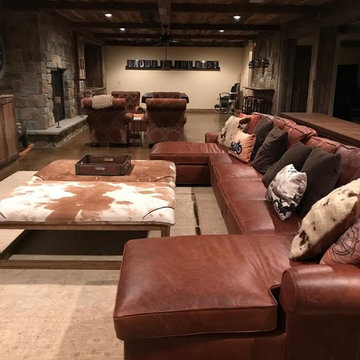
Inspiration pour un grand sous-sol chalet enterré avec un mur beige, sol en béton ciré, aucune cheminée et un sol marron.

For this residential project on the North side of Fort Wayne, Indiana we used a penetrating dye to color the concrete. We started by grinding the floor to remove the cure and seal, and going through the necessary passes to bring the floor to an 800-level shine - a reflective shine that is easy to maintain. We then cleaned the floor, added the custom dye, (with a mixture of black and sand), rinsed the floor, densified and finished with a final polish.
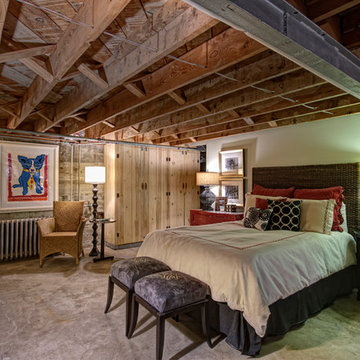
Designed by Nathan Taylor and J. Kent Martin of Obelisk Home -
Photos by Randy Colwell
Exemple d'un grand sous-sol éclectique enterré avec un mur beige, sol en béton ciré et aucune cheminée.
Exemple d'un grand sous-sol éclectique enterré avec un mur beige, sol en béton ciré et aucune cheminée.
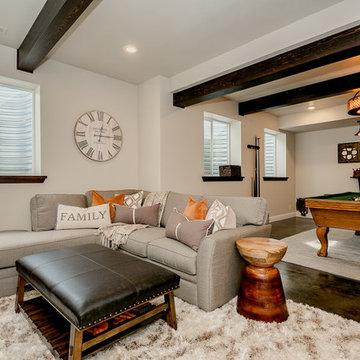
This family wanted a "hang out" space for their teenagers. We included faux beams, concrete stained flooring and claw-foot pool table to give this space a rustic charm. We finished it off with a cozy shag rug, contemporary decor and warm gray walls to include a little contemporary touch.
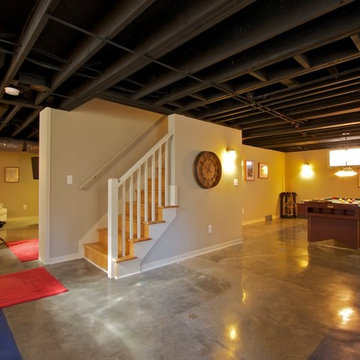
The black painted open ceiling is the perfect solution for basements in older homes. Basement remodel completed by Meadowlark Design + Build in Ann Arbor, Michigan
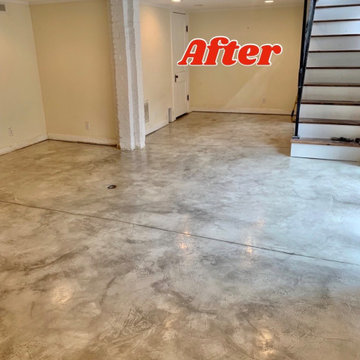
We were able to grind off the previous paint coating and stain over the existing concrete. Project completed in Maryville Tennessee in 2020.
Idée de décoration pour un sous-sol donnant sur l'extérieur et de taille moyenne avec un mur beige, sol en béton ciré et un sol gris.
Idée de décoration pour un sous-sol donnant sur l'extérieur et de taille moyenne avec un mur beige, sol en béton ciré et un sol gris.

Basement Rec-room
Cette image montre un sous-sol chalet donnant sur l'extérieur et de taille moyenne avec un mur beige, sol en béton ciré et une cheminée standard.
Cette image montre un sous-sol chalet donnant sur l'extérieur et de taille moyenne avec un mur beige, sol en béton ciré et une cheminée standard.

Finished basement featuring alternating linear lighting, perimeter toe kick lighting, and linear shelf lighting.
Inspiration pour un sous-sol minimaliste enterré avec salle de cinéma, un mur beige, sol en béton ciré, un sol gris et un plafond en bois.
Inspiration pour un sous-sol minimaliste enterré avec salle de cinéma, un mur beige, sol en béton ciré, un sol gris et un plafond en bois.
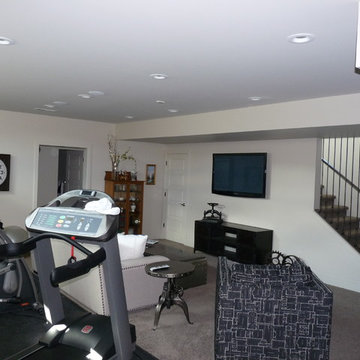
Steve Wells
Cette photo montre un sous-sol tendance enterré et de taille moyenne avec un mur beige et sol en béton ciré.
Cette photo montre un sous-sol tendance enterré et de taille moyenne avec un mur beige et sol en béton ciré.
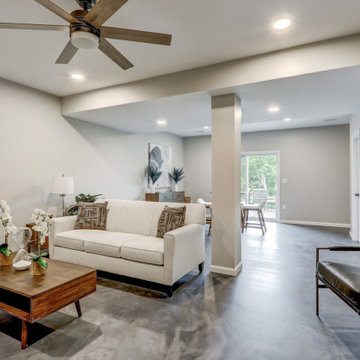
Basement remodel with epoxy floors
Aménagement d'un sous-sol industriel donnant sur l'extérieur et de taille moyenne avec un mur beige, sol en béton ciré et un sol gris.
Aménagement d'un sous-sol industriel donnant sur l'extérieur et de taille moyenne avec un mur beige, sol en béton ciré et un sol gris.
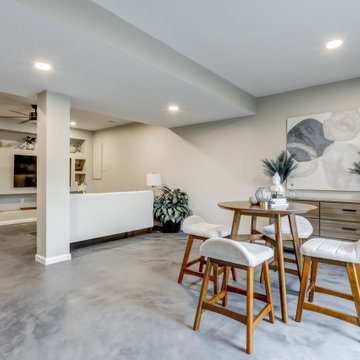
Basement remodel with epoxy floors
Réalisation d'un sous-sol urbain donnant sur l'extérieur et de taille moyenne avec un mur beige, sol en béton ciré et un sol gris.
Réalisation d'un sous-sol urbain donnant sur l'extérieur et de taille moyenne avec un mur beige, sol en béton ciré et un sol gris.
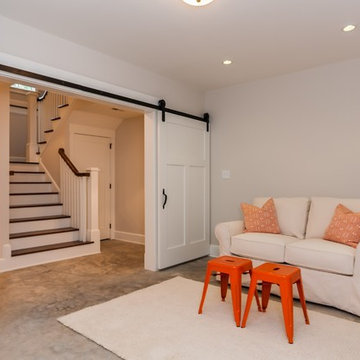
Inspiration pour un sous-sol rustique de taille moyenne avec un mur beige et sol en béton ciré.
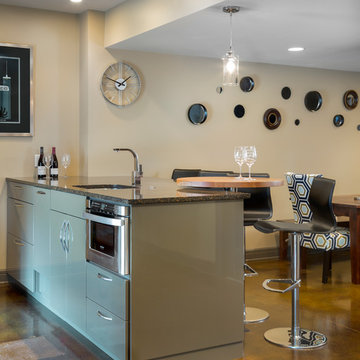
This custom basement bar was created for two homeowners that love to entertain. The formerly unfinished basement had a lot of potential, and we were able to create a theater room, bathroom, bar, eating and lounge area and still have room for a full size pool table. The concrete floors were stained a warm color and the industrial feel of them with the clean and contemporary cabinetry is a delightful contrast. Interior designer: Dani James of Crossroads Interiors.
Bob Greenspan
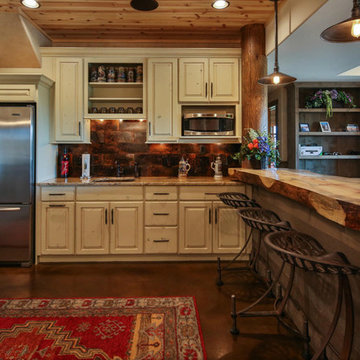
Basement Kitchen Area
Cette photo montre un sous-sol montagne donnant sur l'extérieur et de taille moyenne avec un mur beige et sol en béton ciré.
Cette photo montre un sous-sol montagne donnant sur l'extérieur et de taille moyenne avec un mur beige et sol en béton ciré.
Idées déco de sous-sols avec un mur beige et sol en béton ciré
1