Idées déco de sous-sols avec un mur beige et un sol gris
Trier par :
Budget
Trier par:Populaires du jour
81 - 100 sur 557 photos
1 sur 3
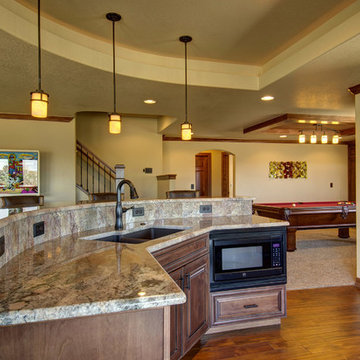
Gorgeous Wet bar with granite countertops, wine rack, built-in microwave and pendant lighting. ©Finished Basement Company
Inspiration pour un sous-sol traditionnel semi-enterré et de taille moyenne avec un mur beige, moquette, aucune cheminée et un sol gris.
Inspiration pour un sous-sol traditionnel semi-enterré et de taille moyenne avec un mur beige, moquette, aucune cheminée et un sol gris.
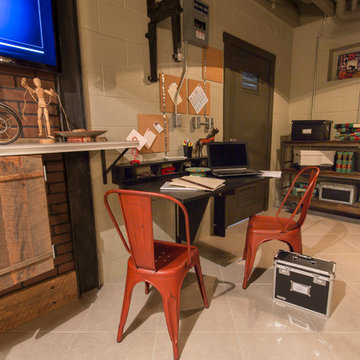
The red metal chairs serve as dual purpose for the flip up desk. The desk can give a large area work getting work done, while it can also fold flat creating a larger room when needed.
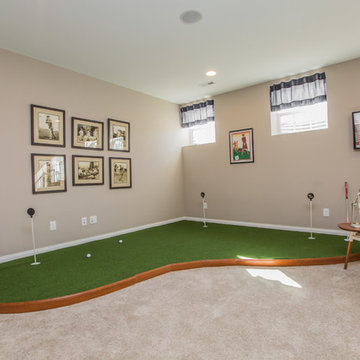
Dave Niziolek
Cette photo montre un grand sous-sol chic donnant sur l'extérieur avec un mur beige, moquette, aucune cheminée et un sol gris.
Cette photo montre un grand sous-sol chic donnant sur l'extérieur avec un mur beige, moquette, aucune cheminée et un sol gris.
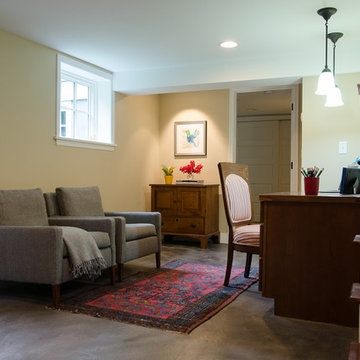
Jeff Beck Photography
Inspiration pour un sous-sol traditionnel donnant sur l'extérieur et de taille moyenne avec un mur beige, sol en béton ciré et un sol gris.
Inspiration pour un sous-sol traditionnel donnant sur l'extérieur et de taille moyenne avec un mur beige, sol en béton ciré et un sol gris.
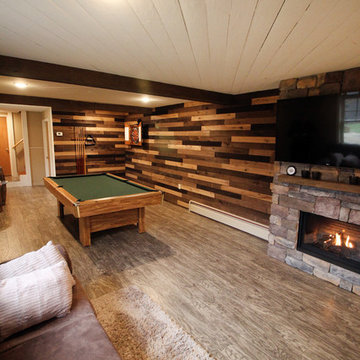
Cette image montre un grand sous-sol chalet semi-enterré avec un mur beige, un sol en vinyl, une cheminée standard, un manteau de cheminée en pierre et un sol gris.
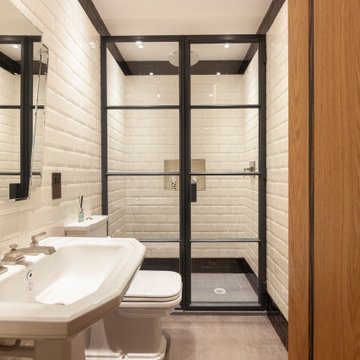
In keeping with the contemporary Art Deco style used throughout the basement, we used this framed tiled design with Art Deco mirror and bathroom fixtures.
With a two meter width and just under three meter ceilings the space looks and feels comfortable.
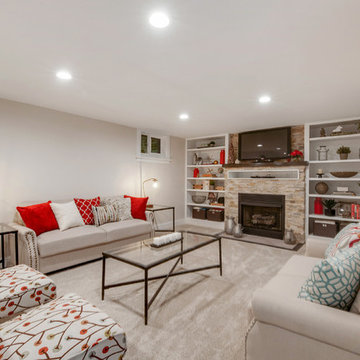
Cette photo montre un grand sous-sol chic enterré avec un mur beige, moquette, une cheminée standard, un manteau de cheminée en pierre et un sol gris.
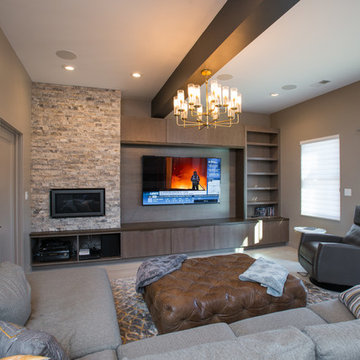
Gary Yon
Exemple d'un grand sous-sol moderne donnant sur l'extérieur avec un mur beige, une cheminée ribbon, un manteau de cheminée en pierre et un sol gris.
Exemple d'un grand sous-sol moderne donnant sur l'extérieur avec un mur beige, une cheminée ribbon, un manteau de cheminée en pierre et un sol gris.
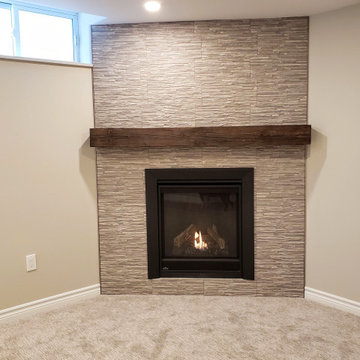
Their old fireplace was replaced with a corner gas fireplace with a tile surround and a barn beam mantel.
Idée de décoration pour un sous-sol tradition semi-enterré et de taille moyenne avec un mur beige, moquette, une cheminée d'angle, un manteau de cheminée en carrelage et un sol gris.
Idée de décoration pour un sous-sol tradition semi-enterré et de taille moyenne avec un mur beige, moquette, une cheminée d'angle, un manteau de cheminée en carrelage et un sol gris.
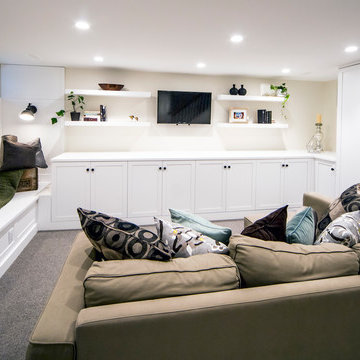
This bathroom was a must for the homeowners of this 100 year old home. Having only 1 bathroom in the entire home and a growing family, things were getting a little tight.
This bathroom was part of a basement renovation which ended up giving the homeowners 14” worth of extra headroom. The concrete slab is sitting on 2” of XPS. This keeps the heat from the heated floor in the bathroom instead of heating the ground and it’s covered with hand painted cement tiles. Sleek wall tiles keep everything clean looking and the niche gives you the storage you need in the shower.
Custom cabinetry was fabricated and the cabinet in the wall beside the tub has a removal back in order to access the sewage pump under the stairs if ever needed. The main trunk for the high efficiency furnace also had to run over the bathtub which lead to more creative thinking. A custom box was created inside the duct work in order to allow room for an LED potlight.
The seat to the toilet has a built in child seat for all the little ones who use this bathroom, the baseboard is a custom 3 piece baseboard to match the existing and the door knob was sourced to keep the classic transitional look as well. Needless to say, creativity and finesse was a must to bring this bathroom to reality.
Although this bathroom did not come easy, it was worth every minute and a complete success in the eyes of our team and the homeowners. An outstanding team effort.
Leon T. Switzer/Front Page Media Group
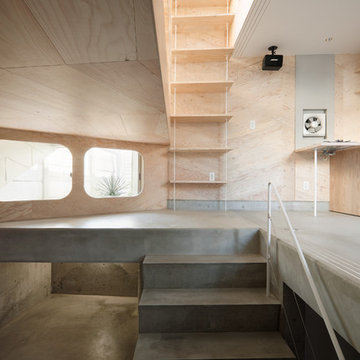
Photo by: Takumi Ota
Cette image montre un petit sous-sol urbain semi-enterré avec un mur beige, sol en béton ciré et un sol gris.
Cette image montre un petit sous-sol urbain semi-enterré avec un mur beige, sol en béton ciré et un sol gris.
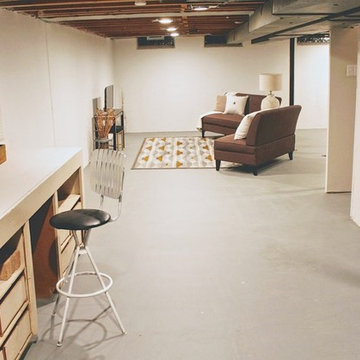
Aménagement d'un grand sous-sol contemporain semi-enterré avec un mur beige, sol en béton ciré, aucune cheminée et un sol gris.
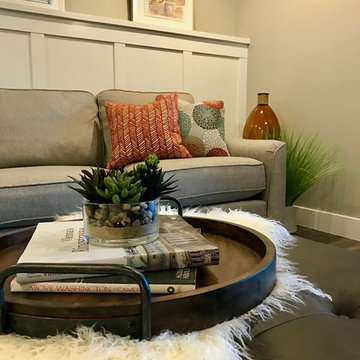
Aménagement d'un sous-sol classique semi-enterré et de taille moyenne avec un mur beige, un sol en vinyl, une cheminée standard et un sol gris.
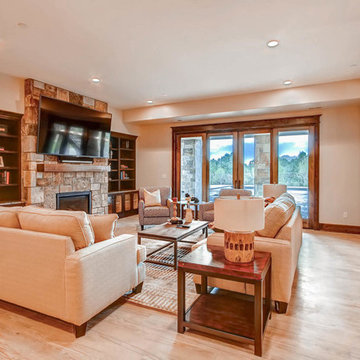
CUSTOM HOME BY STERLING CUSTOM HOMES, CASTLE ROCK, CO
Inspiration pour un sous-sol traditionnel donnant sur l'extérieur et de taille moyenne avec un mur beige, parquet clair, une cheminée standard, un manteau de cheminée en pierre et un sol gris.
Inspiration pour un sous-sol traditionnel donnant sur l'extérieur et de taille moyenne avec un mur beige, parquet clair, une cheminée standard, un manteau de cheminée en pierre et un sol gris.
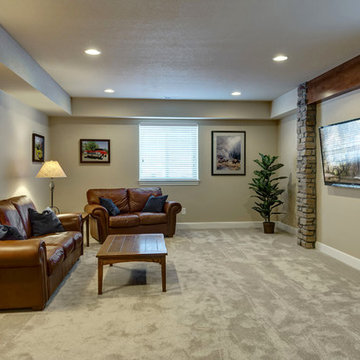
©Finished Basement Company
Idées déco pour un très grand sous-sol classique semi-enterré avec un mur beige, moquette, aucune cheminée et un sol gris.
Idées déco pour un très grand sous-sol classique semi-enterré avec un mur beige, moquette, aucune cheminée et un sol gris.
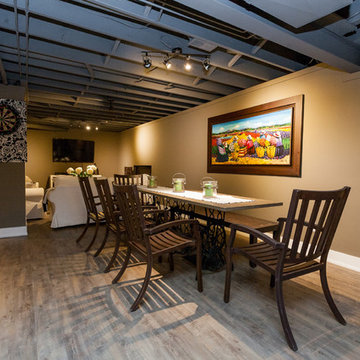
Christian Saunders
Inspiration pour un grand sous-sol design semi-enterré avec un mur beige, un sol en carrelage de porcelaine, aucune cheminée et un sol gris.
Inspiration pour un grand sous-sol design semi-enterré avec un mur beige, un sol en carrelage de porcelaine, aucune cheminée et un sol gris.
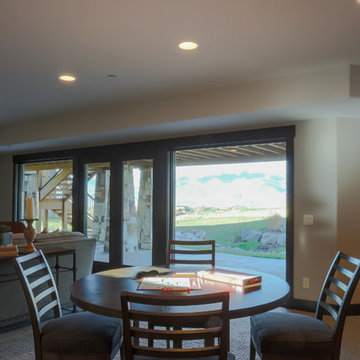
Idées déco pour un grand sous-sol classique enterré avec un mur beige, moquette, aucune cheminée et un sol gris.
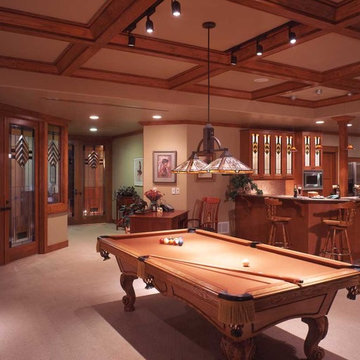
Réalisation d'un grand sous-sol craftsman donnant sur l'extérieur avec un mur beige, moquette, aucune cheminée et un sol gris.
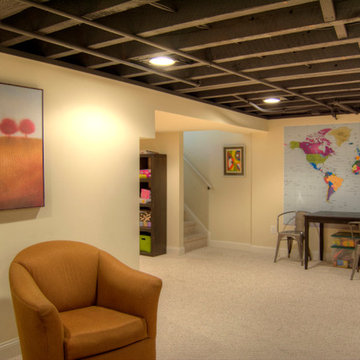
Cette photo montre un sous-sol craftsman enterré et de taille moyenne avec un mur beige, moquette, aucune cheminée et un sol gris.
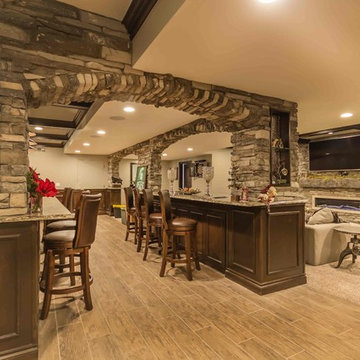
Exemple d'un grand sous-sol montagne enterré avec un mur beige, un sol en carrelage de céramique, une cheminée standard, un manteau de cheminée en pierre et un sol gris.
Idées déco de sous-sols avec un mur beige et un sol gris
5