Idées déco de sous-sols avec un mur beige et un sol gris
Trier par :
Budget
Trier par:Populaires du jour
161 - 180 sur 557 photos
1 sur 3
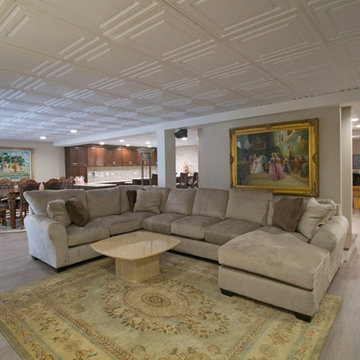
photos by Jennifer Oliver
Cette photo montre un grand sous-sol chic donnant sur l'extérieur avec un mur beige, sol en stratifié, aucune cheminée et un sol gris.
Cette photo montre un grand sous-sol chic donnant sur l'extérieur avec un mur beige, sol en stratifié, aucune cheminée et un sol gris.
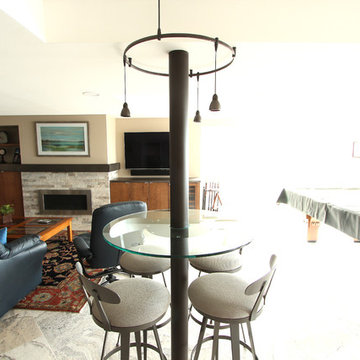
A custom glass table was installed around this metal support post that couldn't be moved. Round track lighting was installed above and four stools were wrapped around.
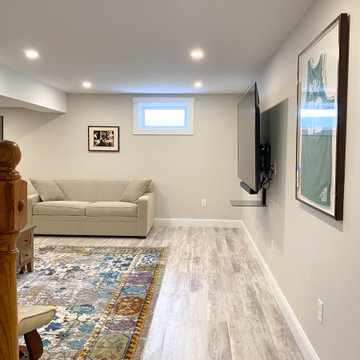
Basement remodeling in Harwich which includes all new flooring and fully finished walls and ceiling.
Idée de décoration pour un sous-sol enterré et de taille moyenne avec un mur beige, un sol en vinyl, aucune cheminée et un sol gris.
Idée de décoration pour un sous-sol enterré et de taille moyenne avec un mur beige, un sol en vinyl, aucune cheminée et un sol gris.
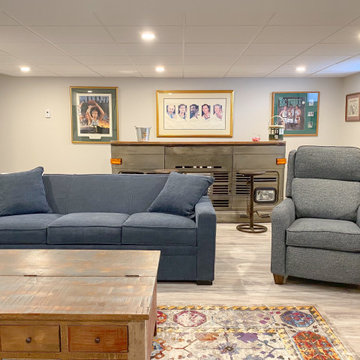
Basement remodeling in Harwich which includes all new flooring and fully finished walls and ceiling.
Cette image montre un sous-sol enterré et de taille moyenne avec un mur beige, un sol en vinyl, aucune cheminée et un sol gris.
Cette image montre un sous-sol enterré et de taille moyenne avec un mur beige, un sol en vinyl, aucune cheminée et un sol gris.
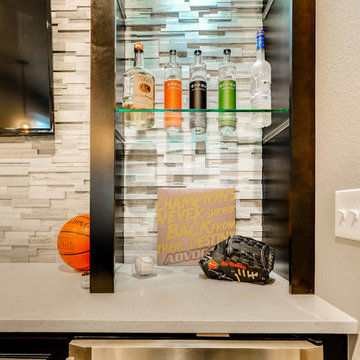
Idée de décoration pour un sous-sol design de taille moyenne et enterré avec un sol en carrelage de céramique, un sol gris, un mur beige et aucune cheminée.
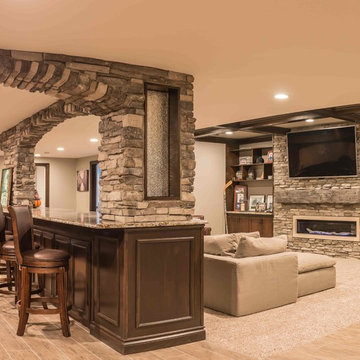
Aménagement d'un grand sous-sol montagne enterré avec un mur beige, un sol en carrelage de céramique, une cheminée standard, un manteau de cheminée en pierre et un sol gris.
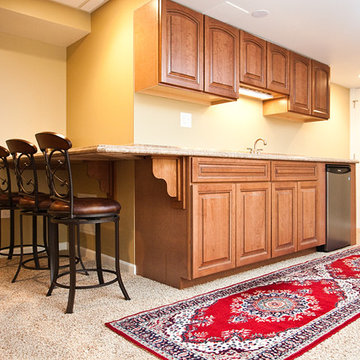
Matrix
Idée de décoration pour un sous-sol tradition enterré et de taille moyenne avec un mur beige, moquette, aucune cheminée et un sol gris.
Idée de décoration pour un sous-sol tradition enterré et de taille moyenne avec un mur beige, moquette, aucune cheminée et un sol gris.
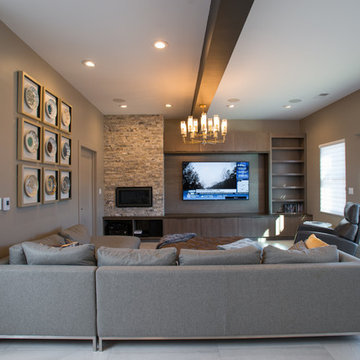
Gary Yon
Idées déco pour un grand sous-sol moderne donnant sur l'extérieur avec un mur beige, une cheminée ribbon, un manteau de cheminée en pierre et un sol gris.
Idées déco pour un grand sous-sol moderne donnant sur l'extérieur avec un mur beige, une cheminée ribbon, un manteau de cheminée en pierre et un sol gris.
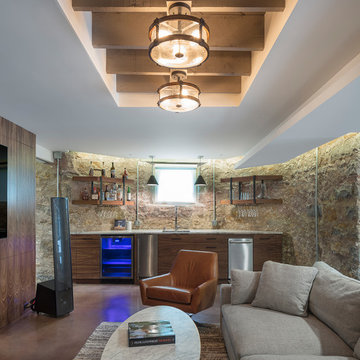
The details of this integrated design utilized wood, stone, steel, and glass together seamlessly in this modern basement remodel. The natural walnut paneling provides warmth against the stone walls and cement floor. The communal walnut table centers the room and is a short walk out of the garage style patio door for some fresh air. An entertainers dream was designed and carried out in this beautiful lower level retreat.
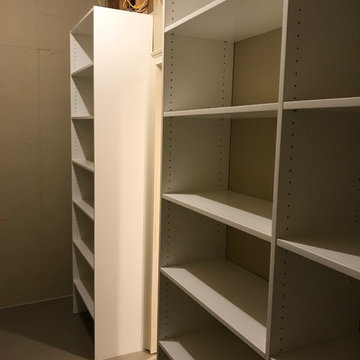
This is a basement storage space. We designed a closet system containing 2 units with double hanging rods, 2 units with single hanger rods and 3 units of adjustable shelving. This was a great use of space for long term or seasonal clothing and shoe storage.
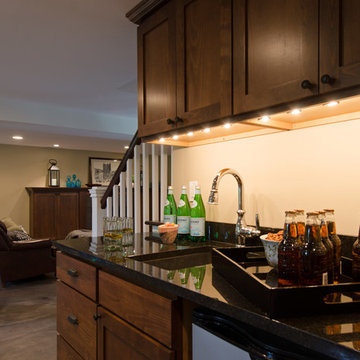
Jeff Beck Photography
Cette image montre un sous-sol traditionnel donnant sur l'extérieur et de taille moyenne avec un mur beige, sol en béton ciré et un sol gris.
Cette image montre un sous-sol traditionnel donnant sur l'extérieur et de taille moyenne avec un mur beige, sol en béton ciré et un sol gris.
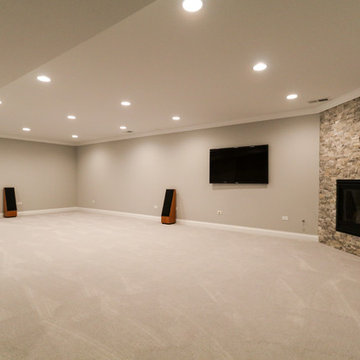
DJK Custom Homes
Aménagement d'un très grand sous-sol contemporain enterré avec un mur beige, moquette, une cheminée d'angle, un manteau de cheminée en pierre et un sol gris.
Aménagement d'un très grand sous-sol contemporain enterré avec un mur beige, moquette, une cheminée d'angle, un manteau de cheminée en pierre et un sol gris.
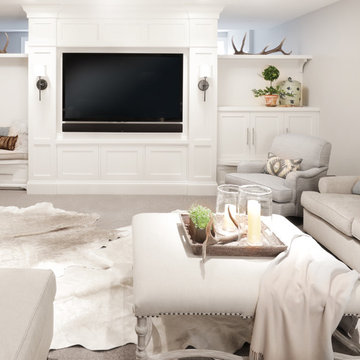
Two hide rugs were layered in this large space, to anchor the large ottoman table and fill in some extra space, that felt empty. The end result...a stunning, fluid, cozy space, perfect for a large family or a large gathering...not to mention these rugs are super durable!
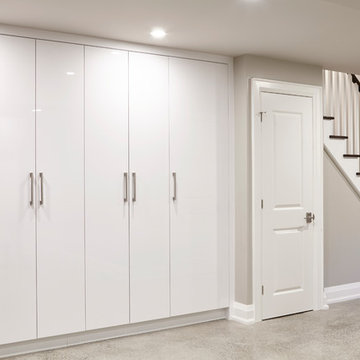
Valerie Wilcox
Exemple d'un petit sous-sol éclectique semi-enterré avec un mur beige, un sol en carrelage de céramique et un sol gris.
Exemple d'un petit sous-sol éclectique semi-enterré avec un mur beige, un sol en carrelage de céramique et un sol gris.
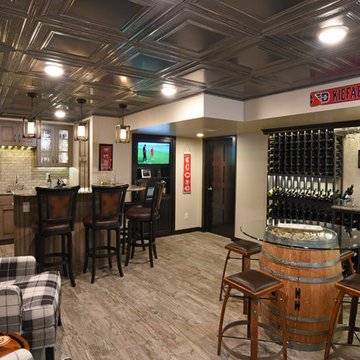
©2016 Daniel Feldkamp, Visual Edge Imaging Studios
Idées déco pour un sous-sol classique enterré et de taille moyenne avec un mur beige, un sol en carrelage de porcelaine et un sol gris.
Idées déco pour un sous-sol classique enterré et de taille moyenne avec un mur beige, un sol en carrelage de porcelaine et un sol gris.
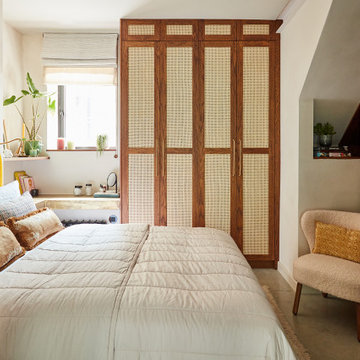
Cette photo montre un sous-sol éclectique avec un mur beige, sol en béton ciré et un sol gris.
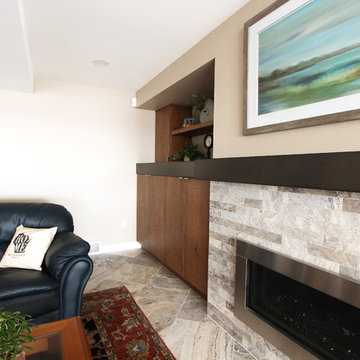
In this lower level basement tile heated tile floors were installed. The tile was used on the fireplace surround. Metal was selected for the countertops and the mantle and custom made. Rough sawn euro oak veneer was selected for the cabinets in a natural stain with a black glaze.
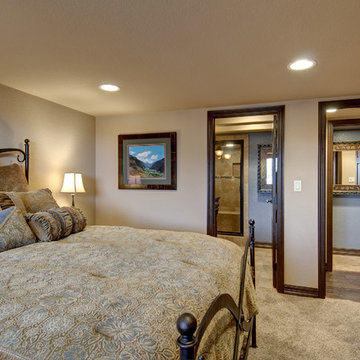
The large basement bedroom has ample room for a king size bed. The main bathroom can be accessed from both the bedroom and the hallway. ©Finished Basement Company
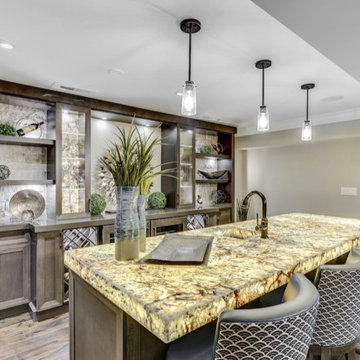
thin DSP Gold quartzite was hand selected by the client to compliment their cabinetry design. LED backlit natural gold quartzite was chosen to illuminate the bar with other ambient lighting. an undercount sink is located in the island.
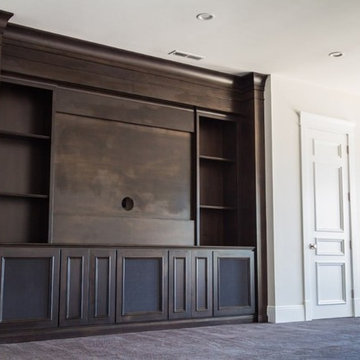
Réalisation d'un sous-sol design donnant sur l'extérieur et de taille moyenne avec un mur beige, moquette et un sol gris.
Idées déco de sous-sols avec un mur beige et un sol gris
9