Idées déco de sous-sols avec un mur beige et un sol gris
Trier par :
Budget
Trier par:Populaires du jour
141 - 160 sur 557 photos
1 sur 3
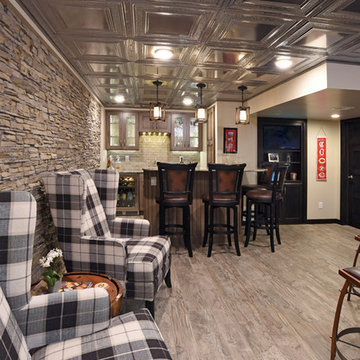
©2016 Daniel Feldkamp, Visual Edge Imaging Studios
Exemple d'un sous-sol chic enterré et de taille moyenne avec un mur beige, un sol en carrelage de porcelaine et un sol gris.
Exemple d'un sous-sol chic enterré et de taille moyenne avec un mur beige, un sol en carrelage de porcelaine et un sol gris.
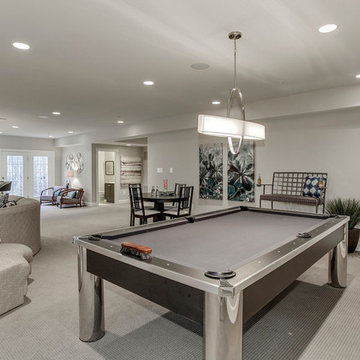
Exemple d'un grand sous-sol chic semi-enterré avec un mur beige, moquette, aucune cheminée et un sol gris.
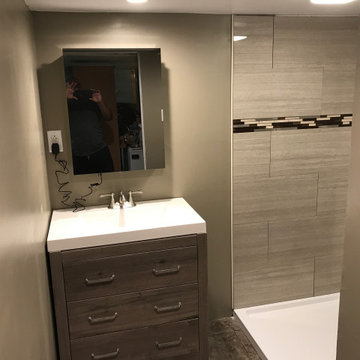
New construction basement bathroom With granite Tile and Glass Mosaic Black splash in Shower
Réalisation d'un petit sous-sol minimaliste avec un mur beige, un sol en carrelage de céramique et un sol gris.
Réalisation d'un petit sous-sol minimaliste avec un mur beige, un sol en carrelage de céramique et un sol gris.
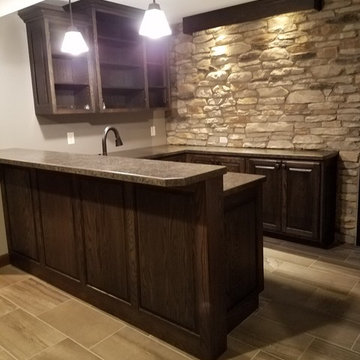
Cette photo montre un sous-sol montagne donnant sur l'extérieur avec un mur beige, un sol en carrelage de porcelaine et un sol gris.
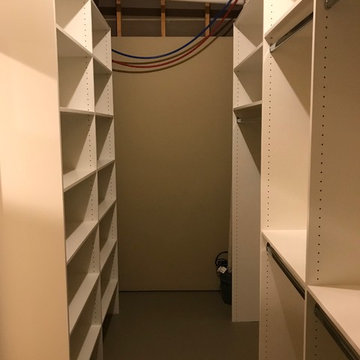
This is a basement storage space. We designed a closet system containing 2 units with double hanging rods, 2 units with single hanger rods and 3 units of adjustable shelving. This was a great use of space for long term or seasonal clothing and shoe storage.
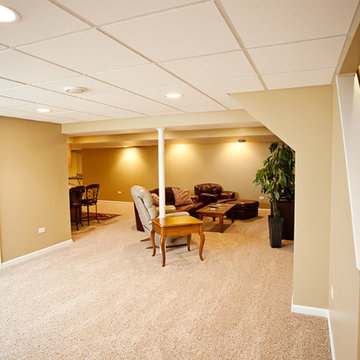
Matrix
Cette image montre un sous-sol traditionnel enterré et de taille moyenne avec un mur beige, moquette, aucune cheminée et un sol gris.
Cette image montre un sous-sol traditionnel enterré et de taille moyenne avec un mur beige, moquette, aucune cheminée et un sol gris.
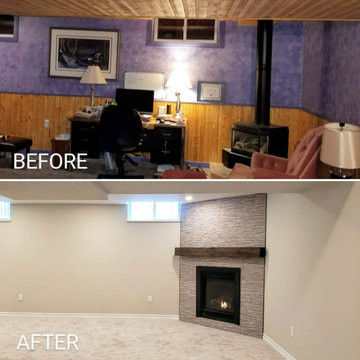
The homeowners were ready for an update and wanted their basement to feel inviting and cozy. The basement gut and painting were done by the homeowners. Their old fireplace was replaced with a modern gas fireplace with a tile surround and mantel.
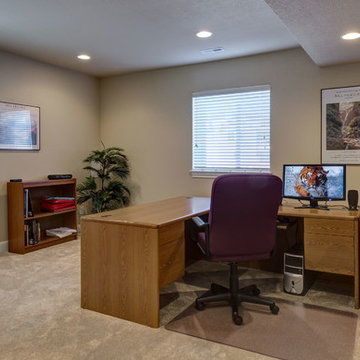
©Finished Basement Company
Idées déco pour un très grand sous-sol classique semi-enterré avec un mur beige, moquette, aucune cheminée et un sol gris.
Idées déco pour un très grand sous-sol classique semi-enterré avec un mur beige, moquette, aucune cheminée et un sol gris.
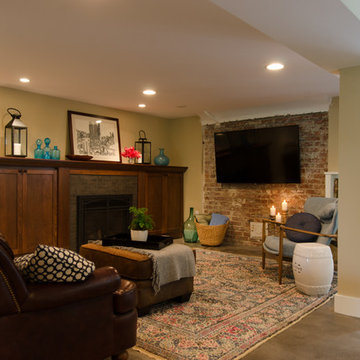
Jeff Beck Photography
Cette photo montre un sous-sol chic donnant sur l'extérieur et de taille moyenne avec un mur beige, sol en béton ciré, un manteau de cheminée en carrelage, un sol gris et une cheminée standard.
Cette photo montre un sous-sol chic donnant sur l'extérieur et de taille moyenne avec un mur beige, sol en béton ciré, un manteau de cheminée en carrelage, un sol gris et une cheminée standard.
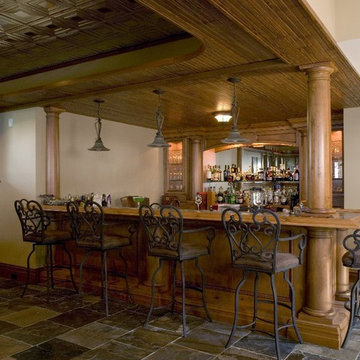
http://www.pickellbuilders.com. Photography by Linda Oyama Bryan. Wet Bar with Slate Tile Floor, Tin Ceiling and Knotty Alder Cabinetry and Millwork.
Wet Bar with Slate Tile Floor, Tin Ceiling and Knotty Alder Cabinetry and Fir bead board ceiling.
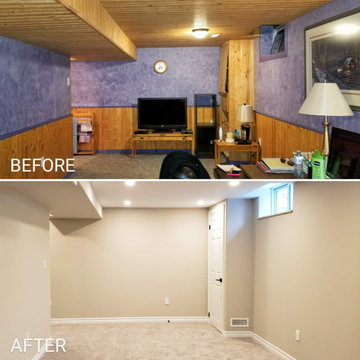
Idée de décoration pour un sous-sol tradition semi-enterré et de taille moyenne avec un mur beige, moquette et un sol gris.
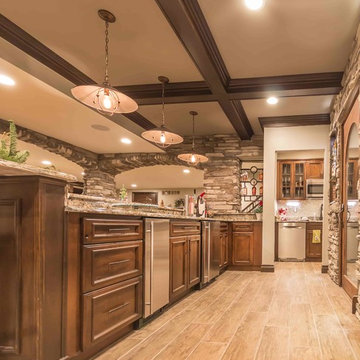
Exemple d'un grand sous-sol montagne enterré avec un mur beige, un sol en carrelage de céramique, une cheminée standard, un manteau de cheminée en pierre et un sol gris.
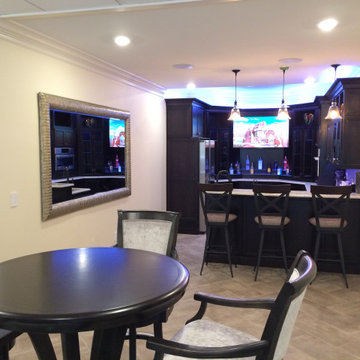
Cette image montre un très grand sous-sol traditionnel donnant sur l'extérieur avec un mur beige, un sol en carrelage de porcelaine, aucune cheminée et un sol gris.
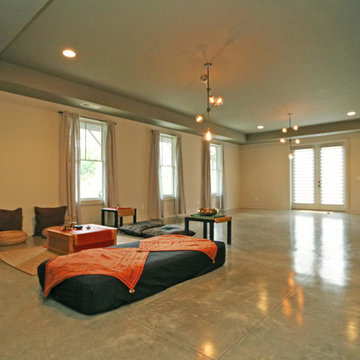
T&T Photos
Cette photo montre un sous-sol tendance donnant sur l'extérieur et de taille moyenne avec un mur beige, sol en béton ciré, aucune cheminée et un sol gris.
Cette photo montre un sous-sol tendance donnant sur l'extérieur et de taille moyenne avec un mur beige, sol en béton ciré, aucune cheminée et un sol gris.
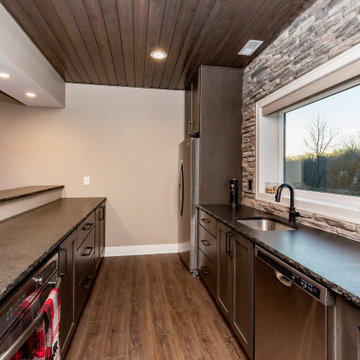
Idées déco pour un grand sous-sol classique semi-enterré avec un mur beige, moquette, une cheminée ribbon, un manteau de cheminée en pierre et un sol gris.
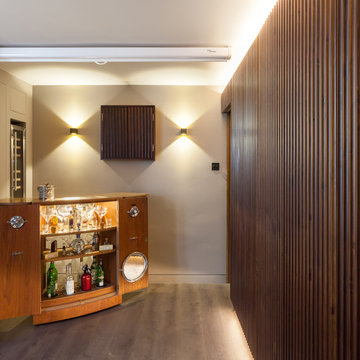
Peter Landers
Réalisation d'un grand sous-sol design semi-enterré avec un mur beige, un sol en bois brun, aucune cheminée et un sol gris.
Réalisation d'un grand sous-sol design semi-enterré avec un mur beige, un sol en bois brun, aucune cheminée et un sol gris.
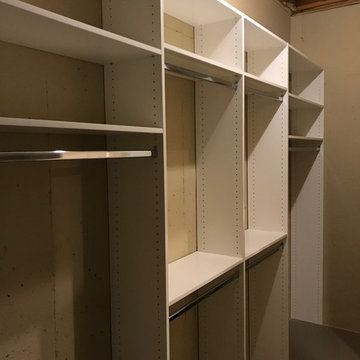
This is a basement storage space. We designed a closet system containing 2 units with double hanging rods, 2 units with single hanger rods and 3 units of adjustable shelving. This was a great use of space for long term or seasonal clothing and shoe storage.
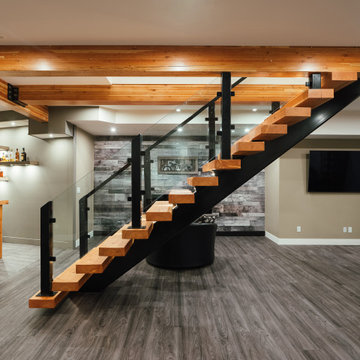
Idées déco pour un sous-sol contemporain donnant sur l'extérieur et de taille moyenne avec salle de jeu, un mur beige, un sol en linoléum, un sol gris et poutres apparentes.
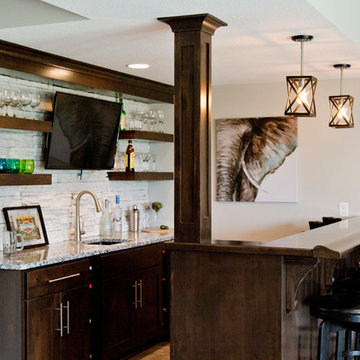
Inspiration pour un grand sous-sol rustique donnant sur l'extérieur avec un mur beige, moquette et un sol gris.
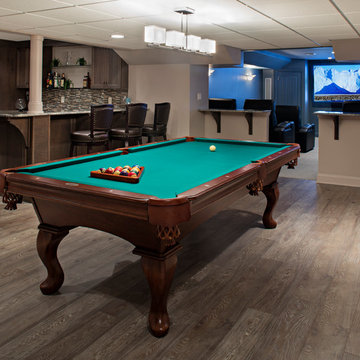
This basement has it all! Grab a drink with friends while shooting some pool and when the game is finished, sit down, relax and watch a movie in your own home theatre.
Idées déco de sous-sols avec un mur beige et un sol gris
8