Idées déco de sous-sols avec un mur beige
Trier par :
Budget
Trier par:Populaires du jour
81 - 100 sur 1 993 photos
1 sur 3
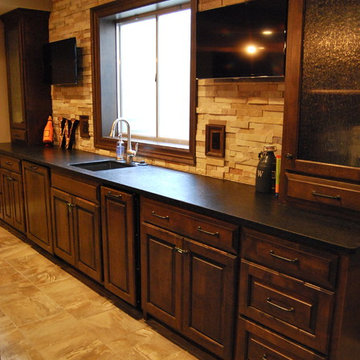
Idée de décoration pour un sous-sol tradition semi-enterré et de taille moyenne avec un mur beige, moquette et aucune cheminée.
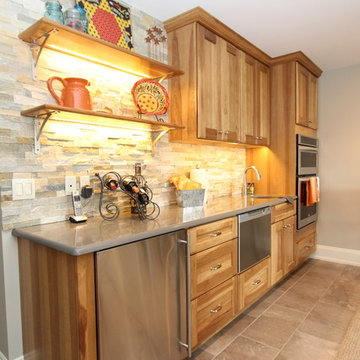
Designer: Julie Mausolf
Contractor: Terpstra Custom Homes
Photography: Alea Paul
Cette photo montre un sous-sol chic donnant sur l'extérieur et de taille moyenne avec un mur beige, moquette et aucune cheminée.
Cette photo montre un sous-sol chic donnant sur l'extérieur et de taille moyenne avec un mur beige, moquette et aucune cheminée.
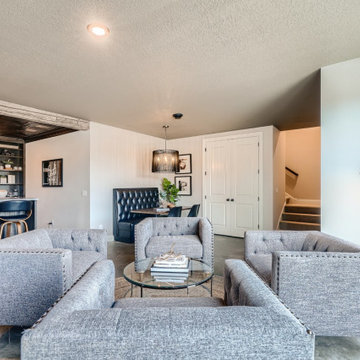
Réalisation d'un grand sous-sol bohème donnant sur l'extérieur avec sol en béton ciré, un sol gris, un bar de salon, un mur beige et aucune cheminée.
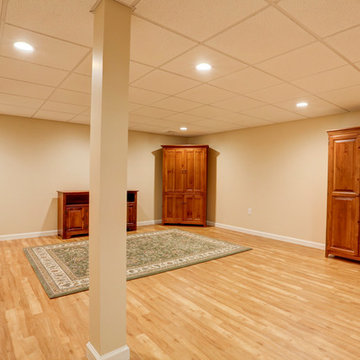
This floor-to-ceiling basement remodel is complete with new, luxury vinyl plank floors, recessed lighting, finished and painted walls, drop ceiling, storage closets, and a full bathroom.
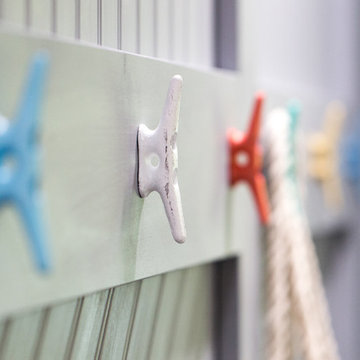
Tim Souza
Idées déco pour un sous-sol bord de mer donnant sur l'extérieur et de taille moyenne avec un mur beige, un sol en vinyl et un sol marron.
Idées déco pour un sous-sol bord de mer donnant sur l'extérieur et de taille moyenne avec un mur beige, un sol en vinyl et un sol marron.
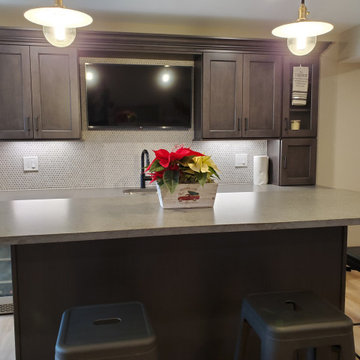
Cette photo montre un grand sous-sol chic donnant sur l'extérieur avec un bar de salon, un mur beige, sol en stratifié, un sol marron et du lambris de bois.
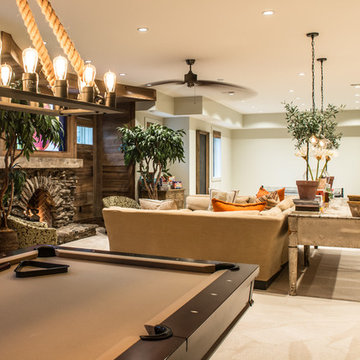
Aménagement d'un grand sous-sol montagne semi-enterré avec un mur beige, moquette, une cheminée standard, un manteau de cheminée en pierre et un sol beige.
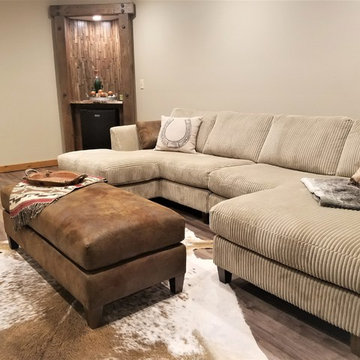
Exemple d'un petit sous-sol montagne enterré avec un mur beige, un sol en vinyl, aucune cheminée et un sol multicolore.
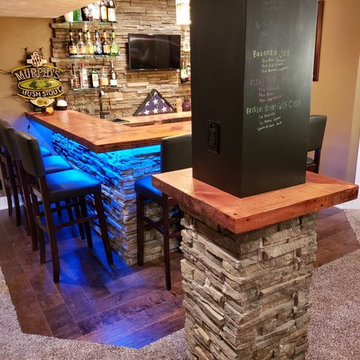
wet bar in finished basement
Cette photo montre un sous-sol industriel donnant sur l'extérieur et de taille moyenne avec un mur beige et parquet foncé.
Cette photo montre un sous-sol industriel donnant sur l'extérieur et de taille moyenne avec un mur beige et parquet foncé.
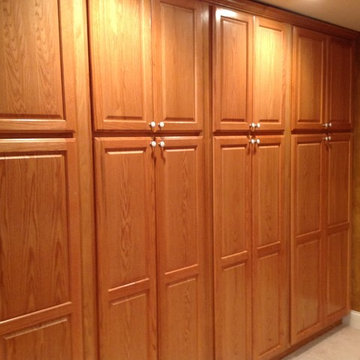
Custom built in storage solution for the basement. This beautiful Wild apple unit with upgraded doors allowed for the perfect fit in the basement and perfect match to his other units.
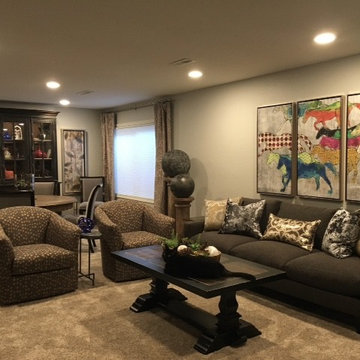
Cette image montre un sous-sol traditionnel semi-enterré et de taille moyenne avec un mur beige, moquette et aucune cheminée.
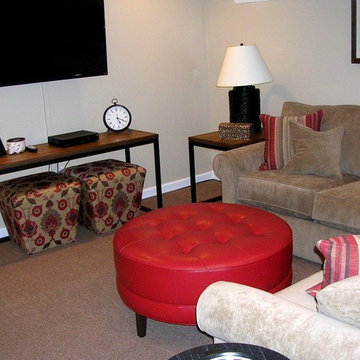
Formerly unused space, now family friendly.
Cette image montre un petit sous-sol traditionnel semi-enterré avec un mur beige et moquette.
Cette image montre un petit sous-sol traditionnel semi-enterré avec un mur beige et moquette.
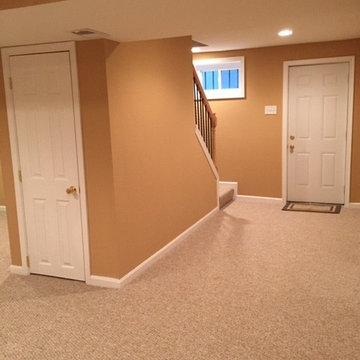
Inspiration pour un sous-sol traditionnel donnant sur l'extérieur et de taille moyenne avec un mur beige, moquette et aucune cheminée.
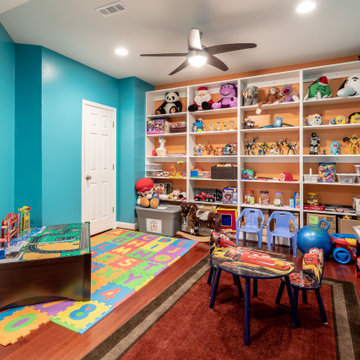
Cette image montre un grand sous-sol traditionnel avec un mur beige, un sol en bois brun et un sol marron.
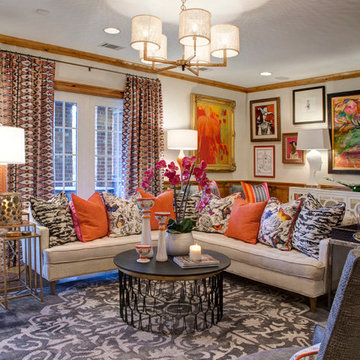
Timeless Memories Studio
Aménagement d'un sous-sol éclectique donnant sur l'extérieur et de taille moyenne avec un mur beige.
Aménagement d'un sous-sol éclectique donnant sur l'extérieur et de taille moyenne avec un mur beige.
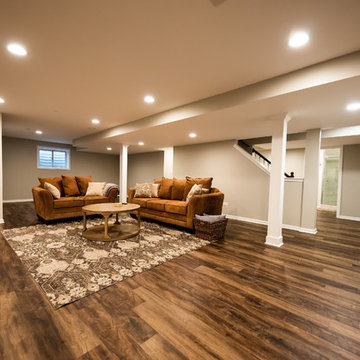
Exemple d'un très grand sous-sol chic semi-enterré avec un mur beige, parquet foncé, aucune cheminée et un sol beige.
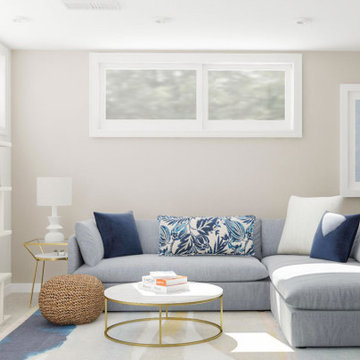
Cette image montre un sous-sol minimaliste donnant sur l'extérieur et de taille moyenne avec un mur beige et moquette.
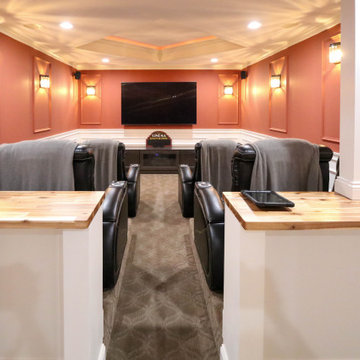
This basement remodeling project consisted of creating a kitchen which has Waypoint 650F door style cabinets in Painted Harbor on the perimeter and 650F door style cabinets in Cherry Slate on the island with Cambria Skara Brae quartz on the countertop.
A bathroom was created and installed a Waypoint DT24F door style vanity cabinet in Duraform Drift with Carrara Black quartz countertops. In the shower, Wow Liso Ice subway tile was installed with custom shower door. On the floor is Elode grey deco tile.
A movie room and popcorn/snack area was created using Waypoint 650F door style in Cherry Slate with Madera wood countertops.
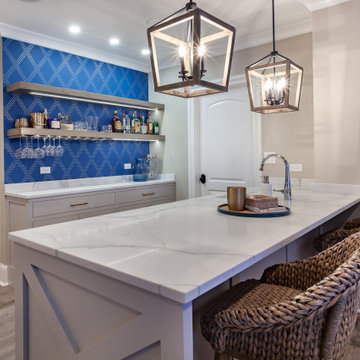
Exemple d'un sous-sol chic de taille moyenne avec un bar de salon, un mur beige, sol en stratifié, une cheminée standard, un manteau de cheminée en brique et un sol marron.
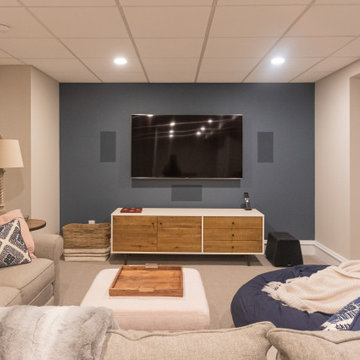
Réalisation d'un sous-sol tradition enterré et de taille moyenne avec un mur beige, moquette, aucune cheminée et un sol beige.
Idées déco de sous-sols avec un mur beige
5