Idées déco de sous-sols avec un mur beige
Trier par :
Budget
Trier par:Populaires du jour
121 - 140 sur 1 993 photos
1 sur 3
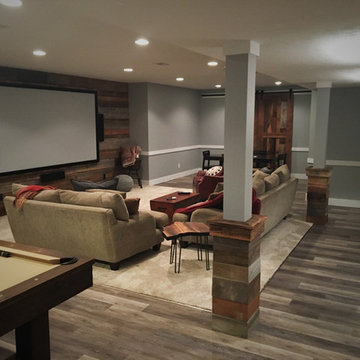
Complete transformation from a cold, dark, and unused basement, into a warm and inviting space that has character with the rustic vibe.
Inspiration pour un sous-sol chalet enterré et de taille moyenne avec un mur beige, un sol en bois brun et aucune cheminée.
Inspiration pour un sous-sol chalet enterré et de taille moyenne avec un mur beige, un sol en bois brun et aucune cheminée.

©Finished Basement Company
Idée de décoration pour un sous-sol chalet donnant sur l'extérieur et de taille moyenne avec un mur beige, un sol en bois brun, une cheminée double-face, un manteau de cheminée en pierre et un sol marron.
Idée de décoration pour un sous-sol chalet donnant sur l'extérieur et de taille moyenne avec un mur beige, un sol en bois brun, une cheminée double-face, un manteau de cheminée en pierre et un sol marron.
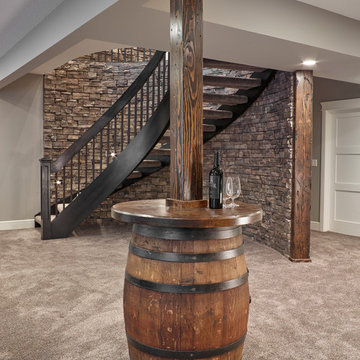
This Beautiful 5,931 sqft home renovation was completely transformed from a small farm bungalow. This house is situated on a ten-acre property with extensive farmland views with bright open spaces. Custom beam work was done on site to add the “rustic” element to many of the rooms, most specifically the bar area. Custom, site-built shelving and lockers were added throughout the house to accommodate the homeowner’s specific needs. Space saving barn doors add style and purpose to the walk-in closets in the ensuite, which includes walk-in shower, private toilet room, and free standing jet tub; things that were previously lacking. A “great room” was created on the main floor, utilizing the previously unusable living area, creating a space on the main floor big enough for the family to gather, and take full advantage of the beautiful scenery of the acreage.
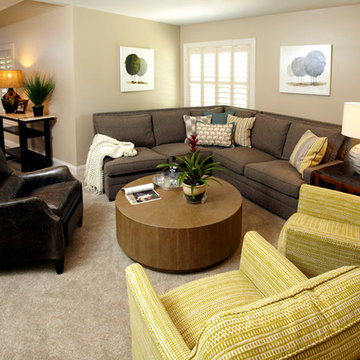
Mark Moyer Photography
Réalisation d'un sous-sol design donnant sur l'extérieur et de taille moyenne avec un mur beige, moquette, une cheminée standard et un manteau de cheminée en pierre.
Réalisation d'un sous-sol design donnant sur l'extérieur et de taille moyenne avec un mur beige, moquette, une cheminée standard et un manteau de cheminée en pierre.
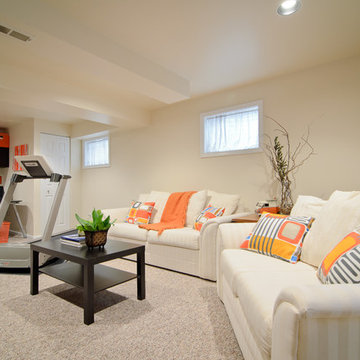
James Jordan Photography
Inspiration pour un sous-sol design enterré et de taille moyenne avec un mur beige, moquette et aucune cheminée.
Inspiration pour un sous-sol design enterré et de taille moyenne avec un mur beige, moquette et aucune cheminée.
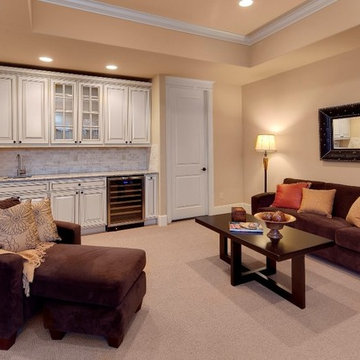
carpet floors with tile trim, granite counter top. custom white cabinets, stone back splash, custom trim, custom raised ceiling
Inspiration pour un sous-sol design donnant sur l'extérieur et de taille moyenne avec un mur beige et moquette.
Inspiration pour un sous-sol design donnant sur l'extérieur et de taille moyenne avec un mur beige et moquette.
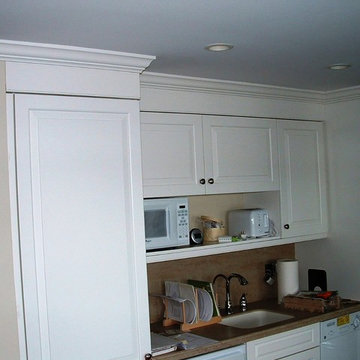
Custom kitchenette.
Advanced Construction Enterprises
Idées déco pour un petit sous-sol contemporain avec un mur beige et aucune cheminée.
Idées déco pour un petit sous-sol contemporain avec un mur beige et aucune cheminée.
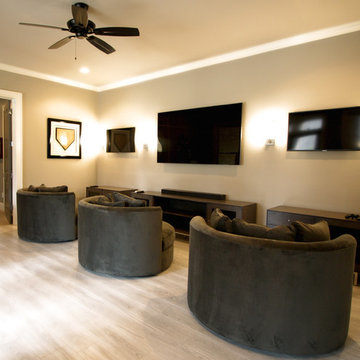
This state of the art gaming center has multiple mounted TVs and entertainment stations for the video game enthusiast. Comfortable, modern seating, accent lighting and the latest in audio technology will surely immerse you into the total gaming experience.
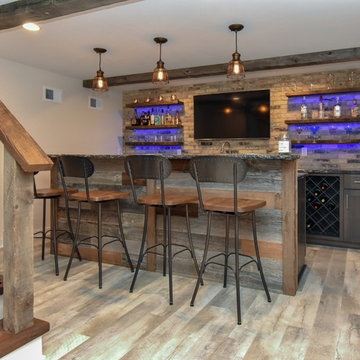
A dark and dingy basement is now the most popular area of this family’s home. The new basement enhances and expands their living area, giving them a relaxing space for watching movies together and a separate, swanky bar area for watching sports games.
The design creatively uses reclaimed barnwood throughout the space, including ceiling beams, the staircase, the face of the bar, the TV wall in the seating area, open shelving and a sliding barn door.
The client wanted a masculine bar area for hosting friends/family. It’s the perfect space for watching games and serving drinks. The bar area features hickory cabinets with a granite stain, quartz countertops and an undermount sink. There is plenty of cabinet storage, floating shelves for displaying bottles/glassware, a wine shelf and beverage cooler.
The most notable feature of the bar is the color changing LED strip lighting under the shelves. The lights illuminate the bottles on the shelves and the cream city brick wall. The lighting makes the space feel upscale and creates a great atmosphere when the homeowners are entertaining.
We sourced all the barnwood from the same torn down barn to make sure all the wood matched. We custom milled the wood for the stairs, newel posts, railings, ceiling beams, bar face, wood accent wall behind the TV, floating bar shelves and sliding barn door. Our team designed, constructed and installed the sliding barn door that separated the finished space from the laundry/storage area. The staircase leading to the basement now matches the style of the other staircase in the house, with white risers and wood treads.
Lighting is an important component of this space, as this basement is dark with no windows or natural light. Recessed lights throughout the room are on dimmers and can be adjusted accordingly. The living room is lit with an overhead light fixture and there are pendant lights over the bar.
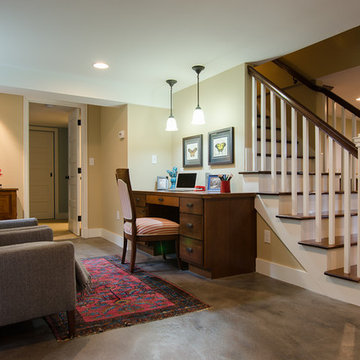
Jeff Beck Photography
Idées déco pour un sous-sol craftsman donnant sur l'extérieur et de taille moyenne avec sol en béton ciré, un mur beige et un sol gris.
Idées déco pour un sous-sol craftsman donnant sur l'extérieur et de taille moyenne avec sol en béton ciré, un mur beige et un sol gris.
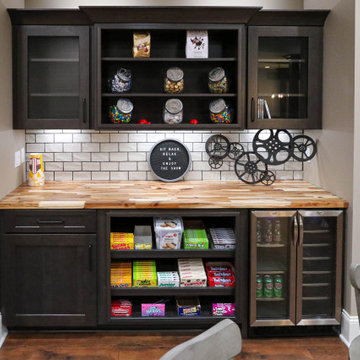
This basement remodeling project consisted of creating a kitchen which has Waypoint 650F door style cabinets in Painted Harbor on the perimeter and 650F door style cabinets in Cherry Slate on the island with Cambria Skara Brae quartz on the countertop.
A bathroom was created and installed a Waypoint DT24F door style vanity cabinet in Duraform Drift with Carrara Black quartz countertops. In the shower, Wow Liso Ice subway tile was installed with custom shower door. On the floor is Elode grey deco tile.
A movie room and popcorn/snack area was created using Waypoint 650F door style in Cherry Slate with Madera wood countertops.
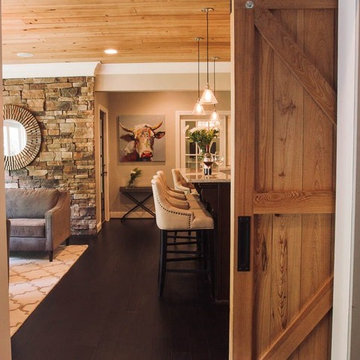
Beautiful custom sliding bar door separates the theater room and the living room, bar/entertainment area in this chic farmhouse style basement.
Idées déco pour un sous-sol campagne donnant sur l'extérieur et de taille moyenne avec un mur beige, parquet foncé et un sol marron.
Idées déco pour un sous-sol campagne donnant sur l'extérieur et de taille moyenne avec un mur beige, parquet foncé et un sol marron.
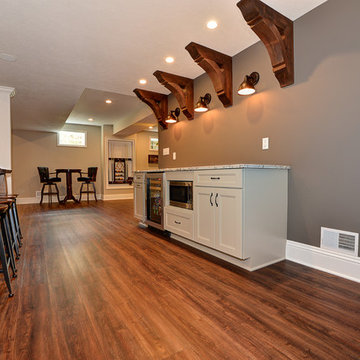
Photographer: Jesse Riesmeyer
Exemple d'un sous-sol chic enterré et de taille moyenne avec un mur beige et aucune cheminée.
Exemple d'un sous-sol chic enterré et de taille moyenne avec un mur beige et aucune cheminée.
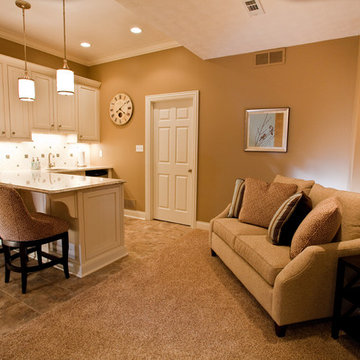
Semi-custom cabinetry with quartz countertops and undercabinet lighting
Cette image montre un sous-sol traditionnel de taille moyenne et semi-enterré avec un mur beige, aucune cheminée, un sol beige et moquette.
Cette image montre un sous-sol traditionnel de taille moyenne et semi-enterré avec un mur beige, aucune cheminée, un sol beige et moquette.

Renee Alexander
Idée de décoration pour un grand sous-sol tradition enterré avec un mur beige, aucune cheminée, un sol marron et un sol en vinyl.
Idée de décoration pour un grand sous-sol tradition enterré avec un mur beige, aucune cheminée, un sol marron et un sol en vinyl.
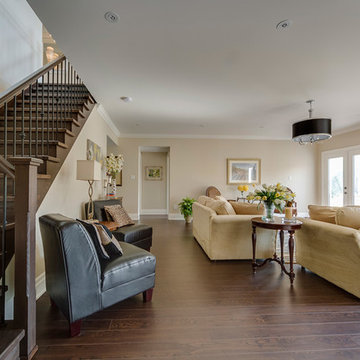
Alair Homes is committed to quality throughout every stage of the building process and in every detail of your new custom home or home renovation. We guarantee superior work because we perform quality assurance checks at every stage of the building process. Before anything is covered up – even before city building inspectors come to your home – we critically examine our work to ensure that it lives up to our extraordinarily high standards.
We are proud of our extraordinary high building standards as well as our renowned customer service. Every Alair Homes custom home comes with a two year national home warranty as well as an Alair Homes guarantee and includes complimentary 3, 6 and 12 month inspections after completion.
During our proprietary construction process every detail is accessible to Alair Homes clients online 24 hours a day to view project details, schedules, sub trade quotes, pricing in order to give Alair Homes clients 100% control over every single item regardless how small.
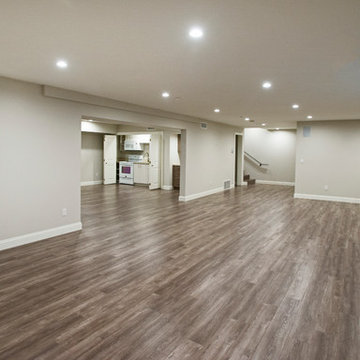
Victor Boghossian Photography
www.victorboghossian.com
818-634-3133
Cette photo montre un grand sous-sol tendance enterré avec un mur beige, un sol en bois brun et aucune cheminée.
Cette photo montre un grand sous-sol tendance enterré avec un mur beige, un sol en bois brun et aucune cheminée.
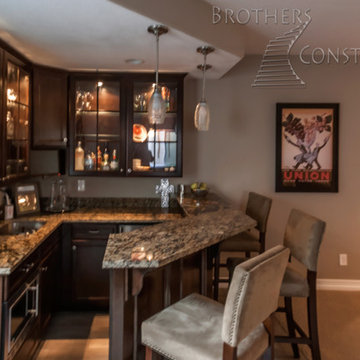
Great room with coffered ceiling with crown molding and rope lighting, entertainment area with arched, recessed , TV space, pool table area, walk behind wet bar with corner L-shaped back bar and coffered ceiling detail; exercise room/bedroom; 9’ desk/study center with Aristokraft base cabinetry only and ‘Formica’ brand (www.formica.com) laminate countertop installed adjacent to stairway, closet and double glass door entry; dual access ¾ bathroom, unfinished mechanical room and unfinished storage room; Note: (2) coffered ceilings with crown molding and rope lighting and (1) coffered ceiling detail outlining walk behind wet bar included in project; Photo: Andrew J Hathaway, Brothers Construction
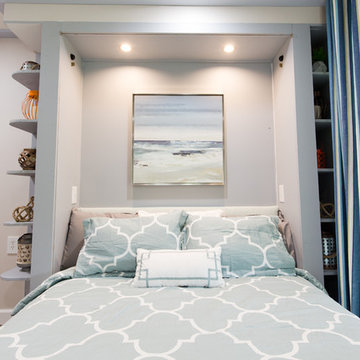
Tim Souza
Idée de décoration pour un petit sous-sol marin donnant sur l'extérieur avec un mur beige, un sol en vinyl et un sol marron.
Idée de décoration pour un petit sous-sol marin donnant sur l'extérieur avec un mur beige, un sol en vinyl et un sol marron.
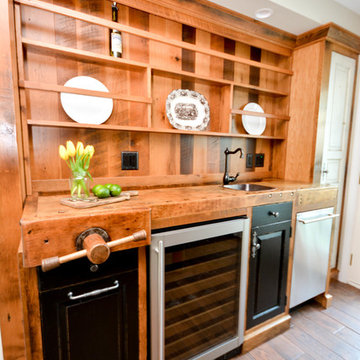
Cette image montre un sous-sol chalet donnant sur l'extérieur et de taille moyenne avec un mur beige, un sol en carrelage de céramique, une cheminée standard, un manteau de cheminée en pierre et un sol marron.
Idées déco de sous-sols avec un mur beige
7