Idées déco de sous-sols avec un mur beige
Trier par :
Budget
Trier par:Populaires du jour
101 - 120 sur 1 993 photos
1 sur 3
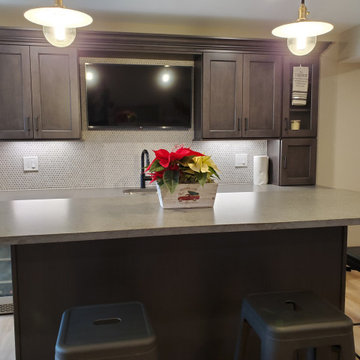
Cette photo montre un grand sous-sol chic donnant sur l'extérieur avec un bar de salon, un mur beige, sol en stratifié, un sol marron et du lambris de bois.

The homeowner started a cookie business and needed a secondary baking location. This inviting space allows friends, family and clients to come in and enjoy one another while baking or decorating their cookies!
We mixed cool and warm tones with the floor, cabinets, countertops and tile.
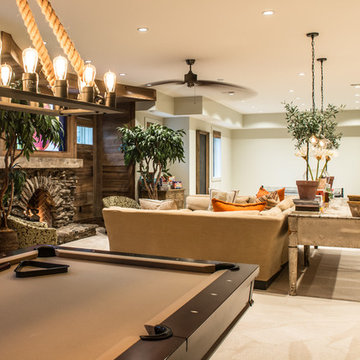
Aménagement d'un grand sous-sol montagne semi-enterré avec un mur beige, moquette, une cheminée standard, un manteau de cheminée en pierre et un sol beige.
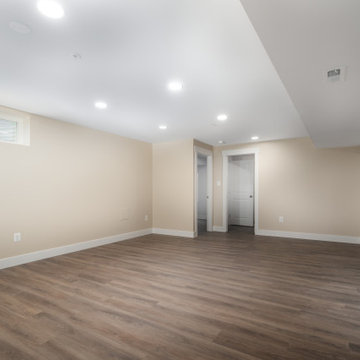
We transformed an unfinished basement into a functional oasis, our recent project encompassed the creation of a recreation room, bedroom, and a jack and jill bathroom with a tile look vinyl surround. We also completed the staircase, addressing plumbing issues that emerged during the process with expert problem-solving. Customizing the layout to work around structural beams, we optimized every inch of space, resulting in a harmonious and spacious living area.
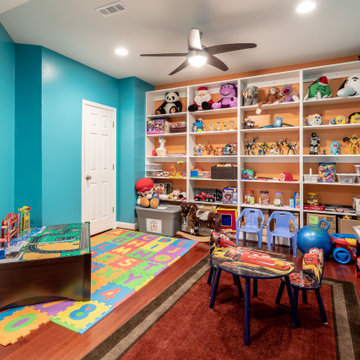
Cette image montre un grand sous-sol traditionnel avec un mur beige, un sol en bois brun et un sol marron.
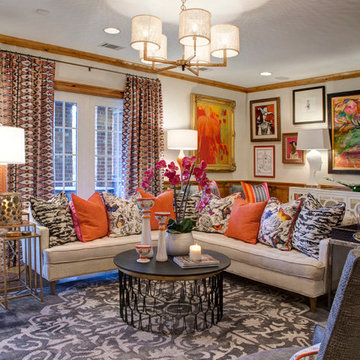
Timeless Memories Studio
Aménagement d'un sous-sol éclectique donnant sur l'extérieur et de taille moyenne avec un mur beige.
Aménagement d'un sous-sol éclectique donnant sur l'extérieur et de taille moyenne avec un mur beige.
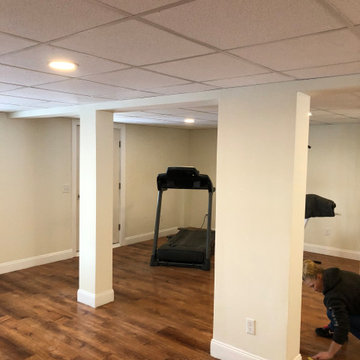
Complete basement remodel; including; vinyl flooring, new walls and framing, new lighting
Inspiration pour un sous-sol minimaliste de taille moyenne avec un mur beige, un sol en vinyl et un sol marron.
Inspiration pour un sous-sol minimaliste de taille moyenne avec un mur beige, un sol en vinyl et un sol marron.
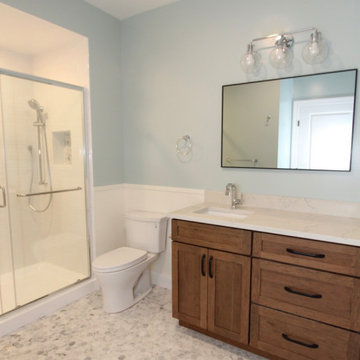
This basement in Monkton, Maryland was designed with children and guests in mind. The main area is complete with a multi-colored lighted cubby play area, wet bar area, secure safety shelving, and luxury vinyl plank flooring. A full bathroom complete with hexagon tile flooring, white subway wall tile, and aged bourbon cherry wood cabinetry. Adjacent to the bathroom is a guest bedroom with multiple closets and LVP flooring.
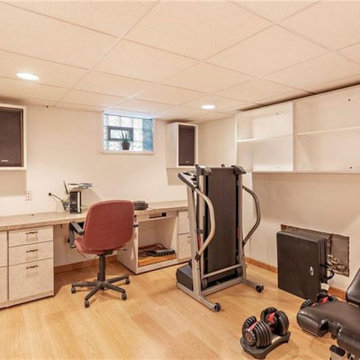
Basement remodel with drop ceiling and luxury vinyl flooring
Cette photo montre un petit sous-sol chic semi-enterré avec un mur beige, un sol en vinyl, aucune cheminée et un sol marron.
Cette photo montre un petit sous-sol chic semi-enterré avec un mur beige, un sol en vinyl, aucune cheminée et un sol marron.
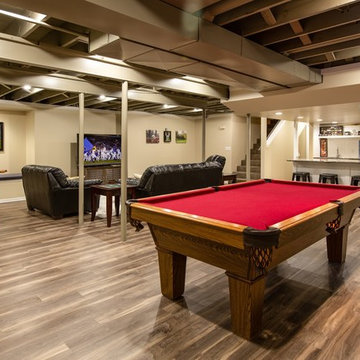
Basement living area and game room with exposed ceiling
Cette image montre un grand sous-sol traditionnel enterré avec un mur beige, un sol en vinyl et un sol marron.
Cette image montre un grand sous-sol traditionnel enterré avec un mur beige, un sol en vinyl et un sol marron.
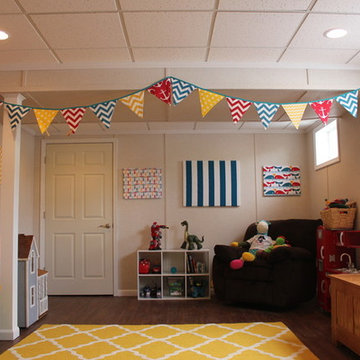
Idée de décoration pour un sous-sol design enterré et de taille moyenne avec un mur beige, parquet foncé et aucune cheminée.
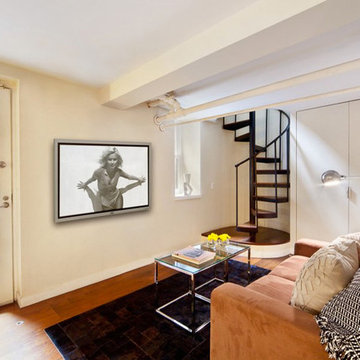
Aménagement d'un petit sous-sol moderne donnant sur l'extérieur avec un mur beige, un sol en bois brun et aucune cheminée.
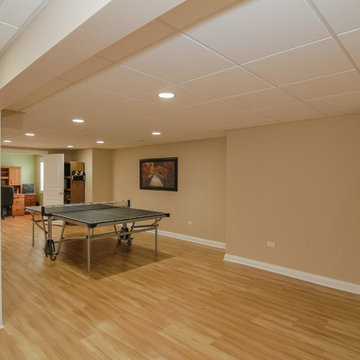
Houselens
Cette photo montre un sous-sol chic enterré et de taille moyenne avec un mur beige, parquet clair, aucune cheminée et un sol beige.
Cette photo montre un sous-sol chic enterré et de taille moyenne avec un mur beige, parquet clair, aucune cheminée et un sol beige.
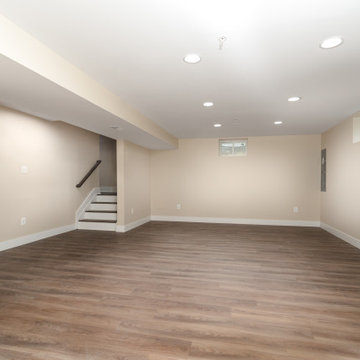
We transformed an unfinished basement into a functional oasis, our recent project encompassed the creation of a recreation room, bedroom, and a jack and jill bathroom with a tile look vinyl surround. We also completed the staircase, addressing plumbing issues that emerged during the process with expert problem-solving. Customizing the layout to work around structural beams, we optimized every inch of space, resulting in a harmonious and spacious living area.
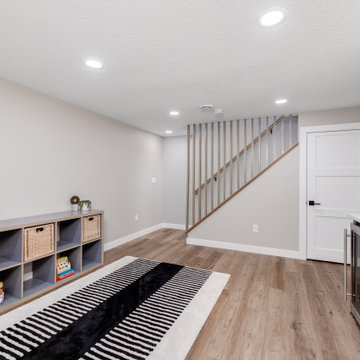
We love finishing basements and this one was no exception. Creating a new family friendly space from dark and dingy is always so rewarding.
Tschida Construction facilitated the construction end and we made sure even though it was a small space, we had some big style. The slat stairwell feature males the space feel more open and spacious and the artisan tile in a basketweave pattern elevates the space.
Installing luxury vinyl plank on the floor in a warm brown undertone and light wall color also makes the space feel less basement and more open and airy.

Cette photo montre un grand sous-sol chic donnant sur l'extérieur avec un bar de salon, un mur beige, sol en stratifié, un sol marron et du lambris de bois.
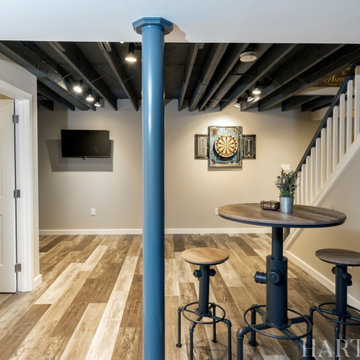
Cette photo montre un sous-sol industriel enterré et de taille moyenne avec un bar de salon, un mur beige, sol en stratifié, un sol multicolore et poutres apparentes.
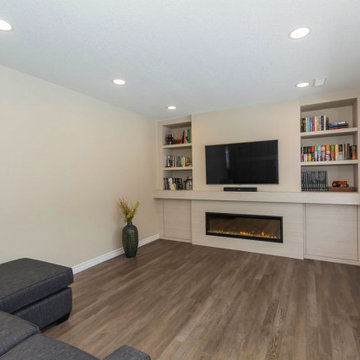
Small Basement Rec. Room - TV space with heat producing electric fireplace, hidden storage, and bookcase storage.
Idées déco pour un petit sous-sol classique donnant sur l'extérieur avec un mur beige, un sol en vinyl, une cheminée standard, un manteau de cheminée en bois et un sol marron.
Idées déco pour un petit sous-sol classique donnant sur l'extérieur avec un mur beige, un sol en vinyl, une cheminée standard, un manteau de cheminée en bois et un sol marron.
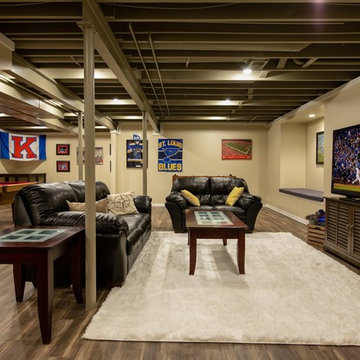
Basement living area and game room with exposed ceiling
Exemple d'un grand sous-sol chic enterré avec un mur beige, un sol en vinyl et un sol marron.
Exemple d'un grand sous-sol chic enterré avec un mur beige, un sol en vinyl et un sol marron.
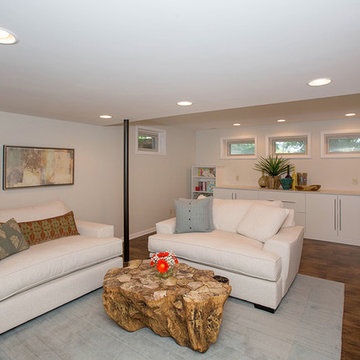
Cette image montre un sous-sol design enterré et de taille moyenne avec un mur beige, un sol en bois brun et un sol marron.
Idées déco de sous-sols avec un mur beige
6