Idées déco de sous-sols avec un mur beige
Trier par:Populaires du jour
121 - 140 sur 796 photos
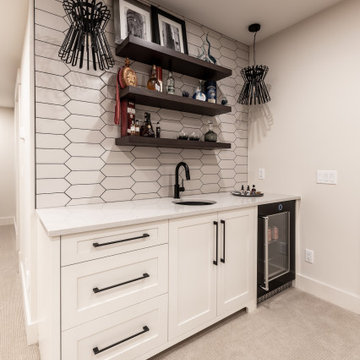
Inspiration pour un grand sous-sol minimaliste enterré avec un mur beige, moquette, cheminée suspendue, un manteau de cheminée en pierre, un sol beige et du papier peint.
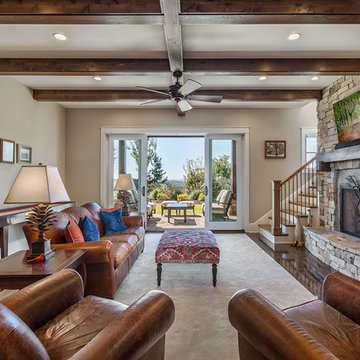
Inspiro 8
Aménagement d'un grand sous-sol classique donnant sur l'extérieur avec un mur beige, sol en béton ciré, une cheminée standard et un manteau de cheminée en pierre.
Aménagement d'un grand sous-sol classique donnant sur l'extérieur avec un mur beige, sol en béton ciré, une cheminée standard et un manteau de cheminée en pierre.
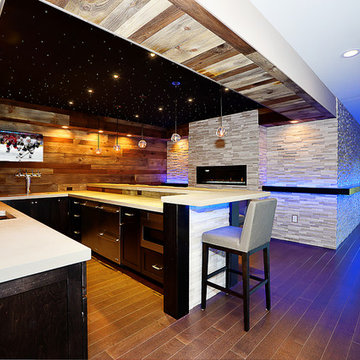
This basement was built to entertain and impress. Every inch of this space was thoughtfully crafted to create an experience. Whether you are sitting at the bar watching the game, selecting your favorite wine, or getting cozy in a theater seat, there is something for everyone to enjoy.
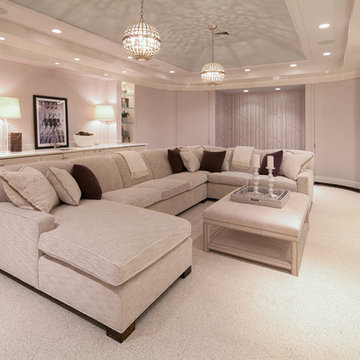
Idée de décoration pour un grand sous-sol design donnant sur l'extérieur avec un mur beige, parquet foncé, aucune cheminée et un sol blanc.
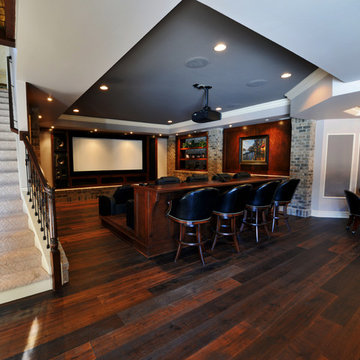
Idées déco pour un très grand sous-sol craftsman donnant sur l'extérieur avec un mur beige, parquet foncé et aucune cheminée.
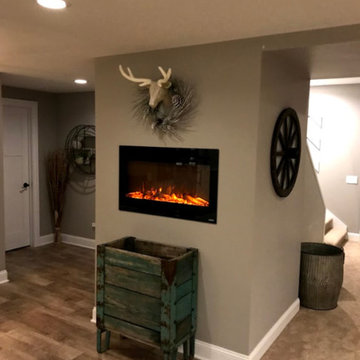
Cette image montre un grand sous-sol traditionnel enterré avec un mur beige, parquet clair, une cheminée standard, un manteau de cheminée en métal et un sol beige.
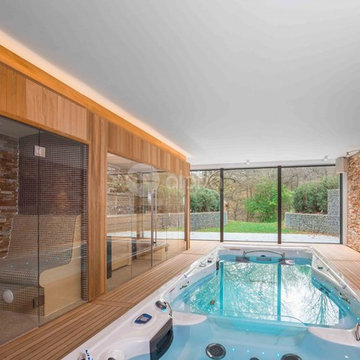
Alpha Wellness Sensations is a global leader in sauna manufacturing, indoor and outdoor design for traditional saunas, infrared cabins, steam baths, salt caves and tanning beds. Our company runs its own research offices and production plant in order to provide a wide range of innovative and individually designed wellness solutions.
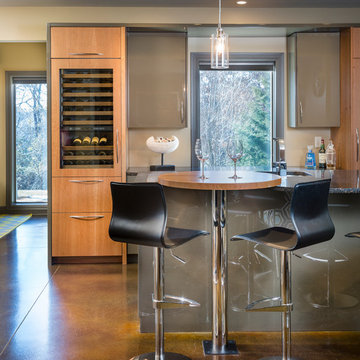
This custom basement bar was created for two homeowners that love to entertain. The formerly unfinished basement had a lot of potential, and we were able to create a theater room, bathroom, bar, eating and lounge area and still have room for a full size pool table. The concrete floors were stained a warm color and the industrial feel of them with the clean and contemporary cabinetry is a delightful contrast. Interior designer: Dani James of Crossroads Interiors.
Bob Greenspan
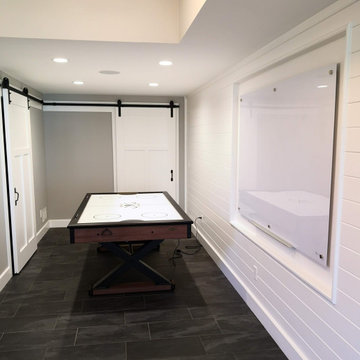
Kitchen
Cette photo montre un petit sous-sol tendance donnant sur l'extérieur avec salle de jeu, un mur beige, un sol en carrelage de céramique, une cheminée d'angle et un manteau de cheminée en pierre.
Cette photo montre un petit sous-sol tendance donnant sur l'extérieur avec salle de jeu, un mur beige, un sol en carrelage de céramique, une cheminée d'angle et un manteau de cheminée en pierre.
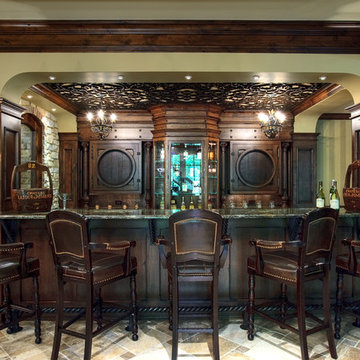
Aménagement d'un grand sous-sol montagne enterré avec un mur beige, un sol en carrelage de céramique et aucune cheminée.
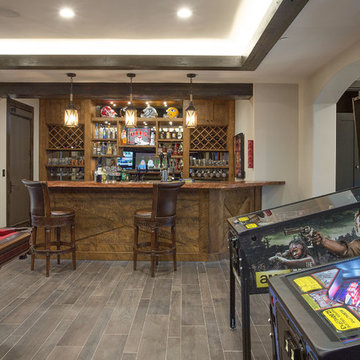
Scot Zimmerman Photography
Aménagement d'un grand sous-sol classique donnant sur l'extérieur avec un mur beige et un sol en carrelage de porcelaine.
Aménagement d'un grand sous-sol classique donnant sur l'extérieur avec un mur beige et un sol en carrelage de porcelaine.
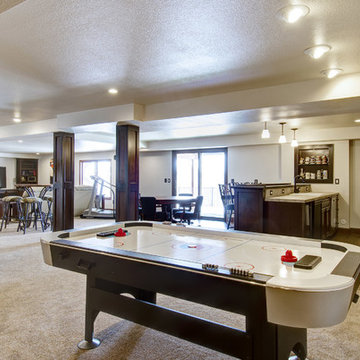
©Finished Basement Company
Idées déco pour un très grand sous-sol classique semi-enterré avec un mur beige, moquette, aucune cheminée et un sol beige.
Idées déco pour un très grand sous-sol classique semi-enterré avec un mur beige, moquette, aucune cheminée et un sol beige.
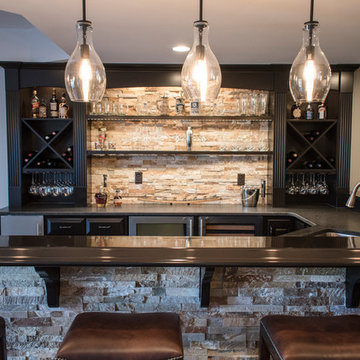
Aménagement d'un grand sous-sol classique donnant sur l'extérieur avec un mur beige, un sol en bois brun, une cheminée standard, un manteau de cheminée en brique et un sol marron.
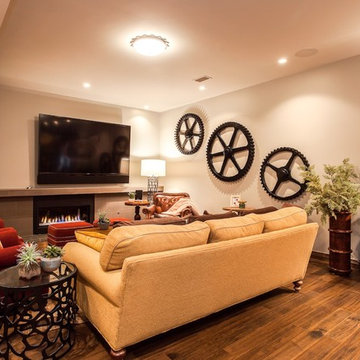
MG ProPhoto
Inspiration pour un grand sous-sol traditionnel enterré avec un mur beige, une cheminée standard, un manteau de cheminée en carrelage et parquet foncé.
Inspiration pour un grand sous-sol traditionnel enterré avec un mur beige, une cheminée standard, un manteau de cheminée en carrelage et parquet foncé.
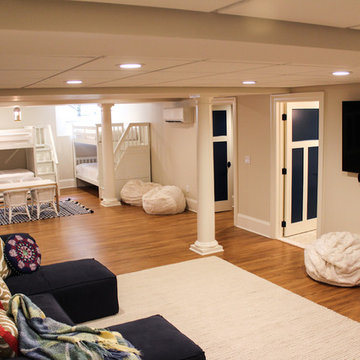
Idée de décoration pour un très grand sous-sol marin semi-enterré avec un mur beige, aucune cheminée et un sol en bois brun.
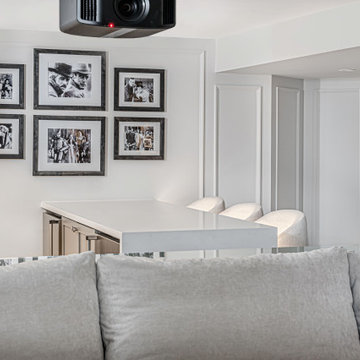
Hollywood Haven: A place to gather, entertain, and enjoy the classics on the big screen.
This formally unfinished basement has been transformed into a cozy, upscale, family-friendly space with cutting edge technology.
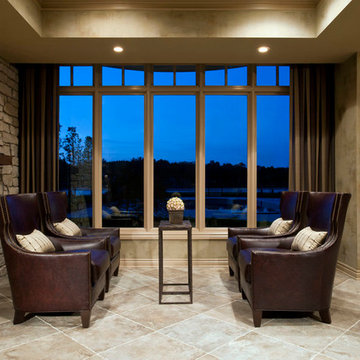
This carefully planned new construction lower level features full design of all Architectural details and finishes throughout with furnishings and styling. The stone wall is accented with Faux finishes throughout and custom drapery overlooking a expansive lake.
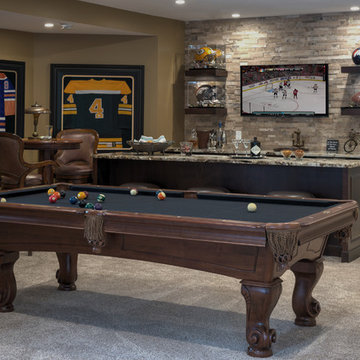
This basement area was a complete renovation, down to the studs. We had walls removed, and reinvented the space to include a theatre room, a gym, a bathroom complete with steam shower, a lounge area as well as the recreation and bar area.
The whole area maintains the elegance and colour schemes of the upper levels, but was carefully designed to accommodate the husband’s collection of sports memorabilia and allow lots of room for billiards or watching the game with friends.
The limestone wall behind the bar carries over to a wall in the gym as well as the fireplaces on the basement and main level great room.
We used smooth granite on the main bar counter, while a leathered version with a chiseled edge accents the seating bar. Custom cabinets, oil rubbed bronze hardware, high-end faucets, along with a hammered copper sink maintain the luxury of the rest of the home. Even the billiards table was carefully chosen to maintain a furniture look in keeping with the other pieces.
Photo by Graham Twomey
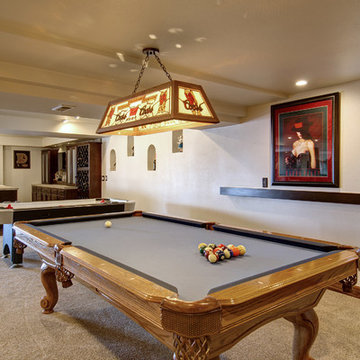
©Finished Basement Company
Cette image montre un très grand sous-sol traditionnel semi-enterré avec un mur beige, moquette, aucune cheminée et un sol beige.
Cette image montre un très grand sous-sol traditionnel semi-enterré avec un mur beige, moquette, aucune cheminée et un sol beige.
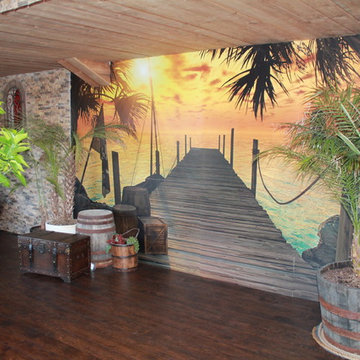
Happy Home Improvements
Aménagement d'un grand sous-sol méditerranéen donnant sur l'extérieur avec un mur beige et parquet foncé.
Aménagement d'un grand sous-sol méditerranéen donnant sur l'extérieur avec un mur beige et parquet foncé.
Idées déco de sous-sols avec un mur beige
7