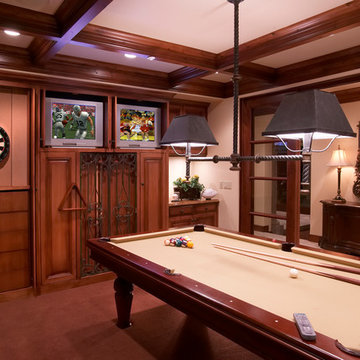Idées déco de sous-sols avec un mur beige
Trier par :
Budget
Trier par:Populaires du jour
161 - 180 sur 796 photos
1 sur 3
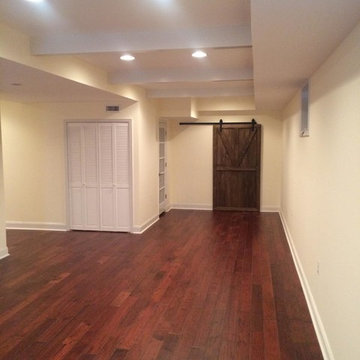
Aménagement d'un grand sous-sol montagne donnant sur l'extérieur avec un mur beige, parquet foncé, aucune cheminée et un sol marron.
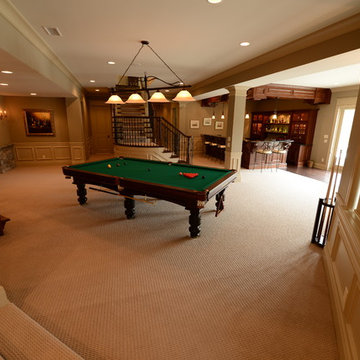
Basement Bar
Exemple d'un très grand sous-sol chic donnant sur l'extérieur avec un mur beige.
Exemple d'un très grand sous-sol chic donnant sur l'extérieur avec un mur beige.
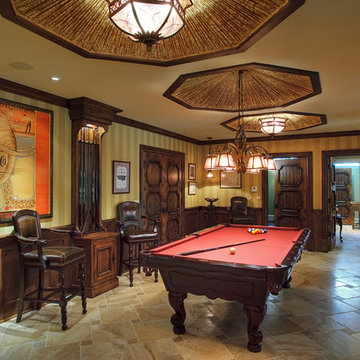
Réalisation d'un grand sous-sol chalet enterré avec un mur beige, un sol en carrelage de céramique et aucune cheminée.
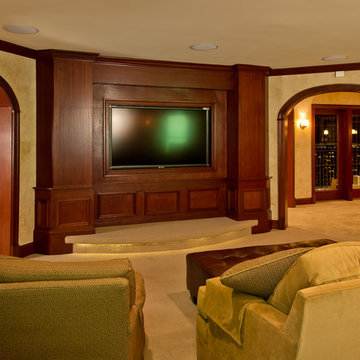
Michael J Gibbs
Inspiration pour un très grand sous-sol traditionnel donnant sur l'extérieur avec un mur beige et moquette.
Inspiration pour un très grand sous-sol traditionnel donnant sur l'extérieur avec un mur beige et moquette.
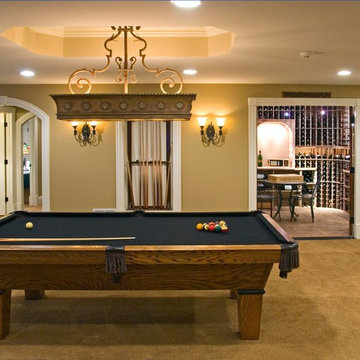
Réalisation d'un très grand sous-sol tradition enterré avec un mur beige et moquette.
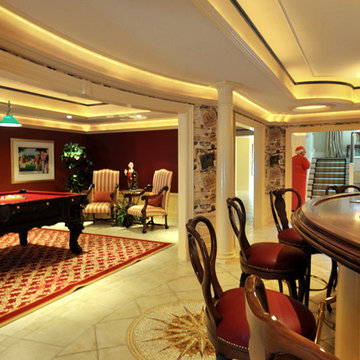
In this view gives you the opportunity to view the billard table area just off of the bar. We chose to paint these walls in a burgundy color and pop the accent color of teal in the upper molding. The bar in the foreground, has a wood top and we chose to paint it rather than keep it wood. A mosaic medalion is placed at the center of the bar floor.
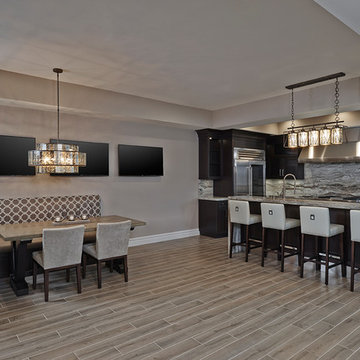
Full design of all Architectural details and finishes with turn-key furnishings and styling throughout this lower level custom designed Kitchen with a granite bar waterfall edge and custom build Banquette.
Photography by Carlson Productions, LLC
Carlson Productions LLC
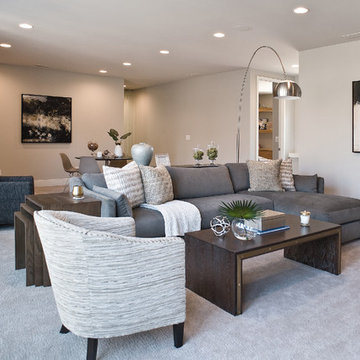
Jarrod Smart Construction
Cipher Photography
Cette photo montre un grand sous-sol moderne donnant sur l'extérieur avec un mur beige, moquette, une cheminée standard, un manteau de cheminée en pierre et un sol beige.
Cette photo montre un grand sous-sol moderne donnant sur l'extérieur avec un mur beige, moquette, une cheminée standard, un manteau de cheminée en pierre et un sol beige.
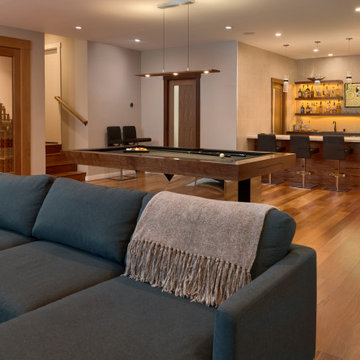
Overview of entire basement mancave space, including pool table, wine cellar, and wet bar.
Cette image montre un grand sous-sol minimaliste avec salle de jeu, un bar de salon, salle de cinéma, un mur beige, un sol en bois brun et un sol marron.
Cette image montre un grand sous-sol minimaliste avec salle de jeu, un bar de salon, salle de cinéma, un mur beige, un sol en bois brun et un sol marron.
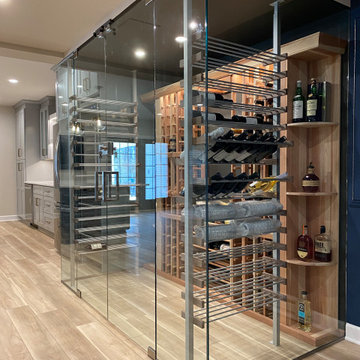
basement remodel, wine cellar
Réalisation d'un grand sous-sol design donnant sur l'extérieur avec salle de jeu, un mur beige, un sol en vinyl, cheminée suspendue, un manteau de cheminée en pierre de parement et un sol multicolore.
Réalisation d'un grand sous-sol design donnant sur l'extérieur avec salle de jeu, un mur beige, un sol en vinyl, cheminée suspendue, un manteau de cheminée en pierre de parement et un sol multicolore.
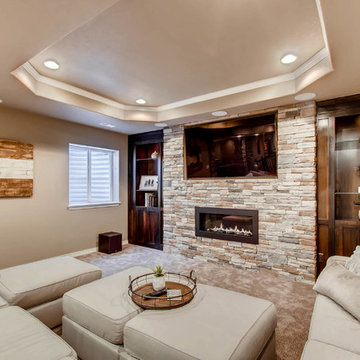
This custom designed basement features a rock wall, custom wet bar and ample entertainment space. The coffered ceiling provides a luxury feel with the wood accents offering a more rustic look.
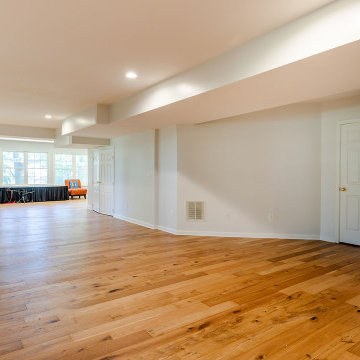
Inspiration pour un grand sous-sol minimaliste donnant sur l'extérieur avec un mur beige et parquet clair.
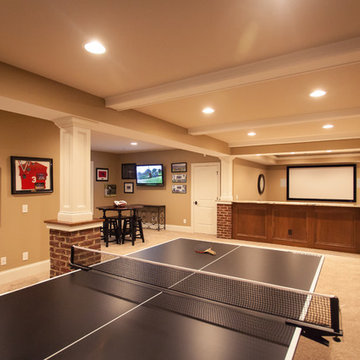
Aménagement d'un grand sous-sol classique donnant sur l'extérieur avec un mur beige, moquette et un sol beige.
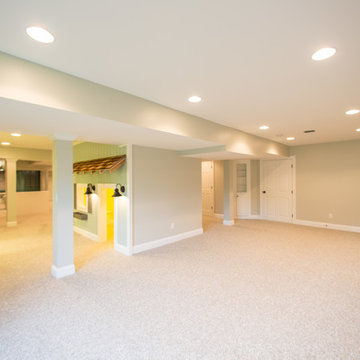
Idée de décoration pour un grand sous-sol minimaliste enterré avec moquette, aucune cheminée et un mur beige.
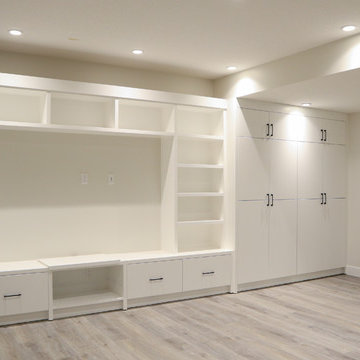
Inspiration pour un grand sous-sol minimaliste enterré avec un mur beige, parquet clair et un sol marron.
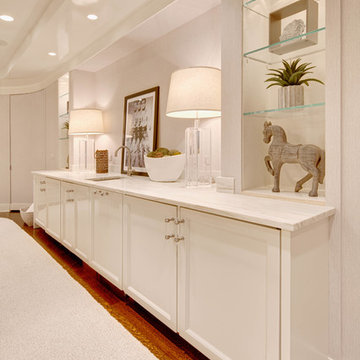
Aménagement d'un grand sous-sol contemporain donnant sur l'extérieur avec un mur beige, parquet foncé, aucune cheminée et un sol blanc.
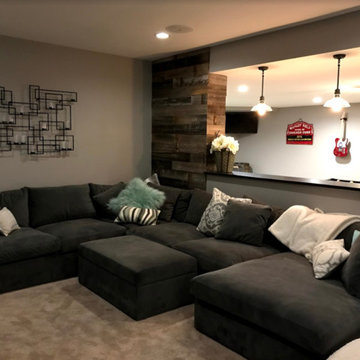
Cette photo montre un grand sous-sol chic enterré avec un mur beige, moquette, une cheminée standard, un manteau de cheminée en métal et un sol beige.
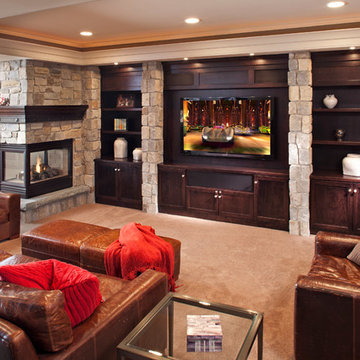
Photography: Landmark Photography
Aménagement d'un grand sous-sol classique semi-enterré avec un mur beige, moquette et un manteau de cheminée en pierre.
Aménagement d'un grand sous-sol classique semi-enterré avec un mur beige, moquette et un manteau de cheminée en pierre.
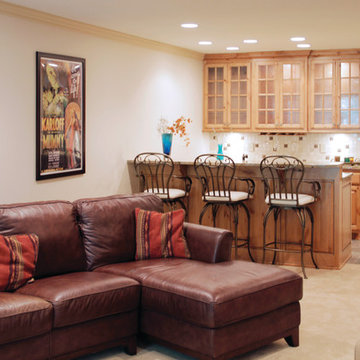
Two small storage closets were removed and a wet bar installed in the entertainment center of this walk out basement. The bar is complete with refrigerator, microwave drawer, extensive storage space and an undercount sink, New carpeting and a slate tile floor replaced the existing carpeting. Two of the four walls were rebuilt due to extensive deterioration that had occurred over the years. A new fireplace, new stairway with an ornamental iron balusters and wood handrail and LED recessed light fixtures were installed.
Photography by: Tulsa People
Idées déco de sous-sols avec un mur beige
9
