Idées déco de sous-sols avec un mur beige
Trier par :
Budget
Trier par:Populaires du jour
201 - 220 sur 796 photos
1 sur 3
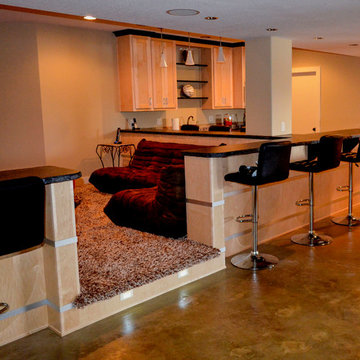
Black concrete counter tops and light wood cabinets accented with aluminum banding surround the media area and kitchenette. The flooring transition of stained concrete in the main area to the raised floor and shag carpet in the media area separates these two areas into two completely different spaces.
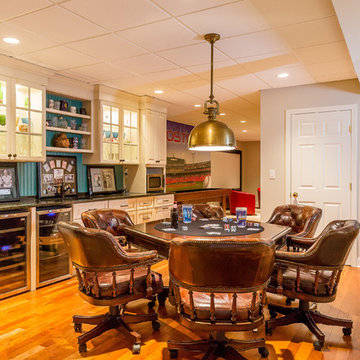
The basement of this suburban home was transformed into an entertainment destination! Welcome to Philville! Something for everyone. Relax on the comfy sectional and watch a game on the projection screen, shoot a game of pool, have a ping pong tournament, play cards, whip up a cocktail, select a good bottle of wine from the wine cellar tucked under the staircase, shuffle over to the shuffle board table under the Fenway Park mural, go to the fully equipped home gym or escape to the spa bathroom. The walk out basement also opens up to the private spacious manicured backyard.
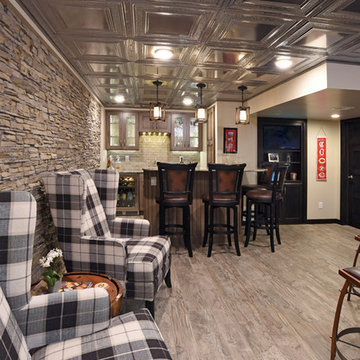
©2016 Daniel Feldkamp, Visual Edge Imaging Studios
Exemple d'un sous-sol chic enterré et de taille moyenne avec un mur beige, un sol en carrelage de porcelaine et un sol gris.
Exemple d'un sous-sol chic enterré et de taille moyenne avec un mur beige, un sol en carrelage de porcelaine et un sol gris.
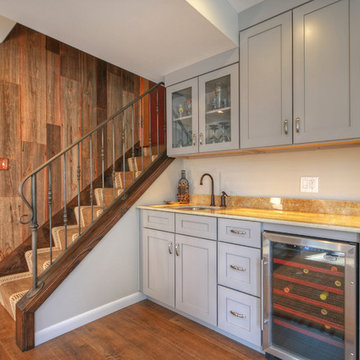
Tucked into the stairs from the upper level to the basement is a new kitchenette that morphs into a mudroom. The maple cabinets with a Dove finish are from Wellborn. The 18" inch wine cooler is from Summit. Laminate wood flooring is by Armstrong, in Sable, from the Rustic Premium line. The stair wall is made from reclaimed barnwood, the stair railing is a custom wrought iron design.
Photo by Toby Weiss
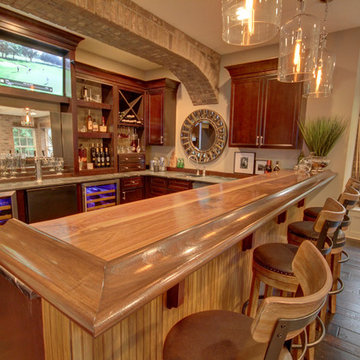
This basement incorporates the dream home bar, pool table hall, perfect football watching space and a dreamy wine cellar and tasting space in just one open-concept room. Design by Jennifer Croston.
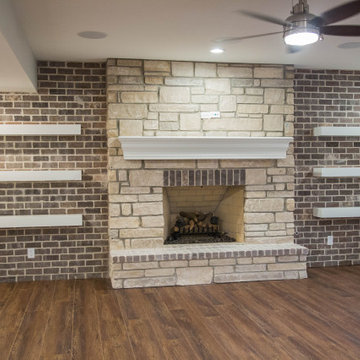
The stone fireplace dominates one wall of the finished basement.
Aménagement d'un grand sous-sol classique donnant sur l'extérieur avec un bar de salon, un mur beige, un sol en bois brun, une cheminée standard, un manteau de cheminée en pierre, un sol marron et un mur en parement de brique.
Aménagement d'un grand sous-sol classique donnant sur l'extérieur avec un bar de salon, un mur beige, un sol en bois brun, une cheminée standard, un manteau de cheminée en pierre, un sol marron et un mur en parement de brique.
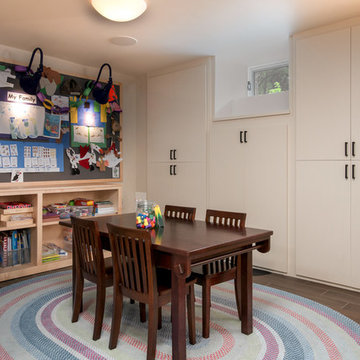
New kids playroom built around utilities, plumbing and gas
Cette image montre un sous-sol traditionnel enterré et de taille moyenne avec un mur beige et un sol en carrelage de céramique.
Cette image montre un sous-sol traditionnel enterré et de taille moyenne avec un mur beige et un sol en carrelage de céramique.
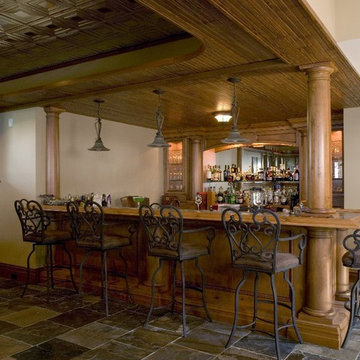
http://www.pickellbuilders.com. Photography by Linda Oyama Bryan. Wet Bar with Slate Tile Floor, Tin Ceiling and Knotty Alder Cabinetry and Millwork.
Wet Bar with Slate Tile Floor, Tin Ceiling and Knotty Alder Cabinetry and Fir bead board ceiling.
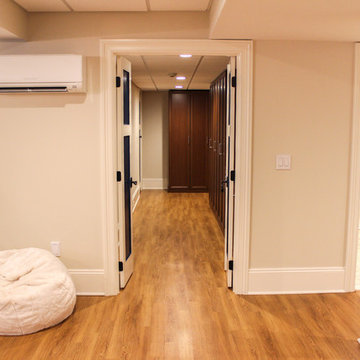
Idées déco pour un très grand sous-sol bord de mer enterré avec un mur beige, parquet clair et aucune cheminée.
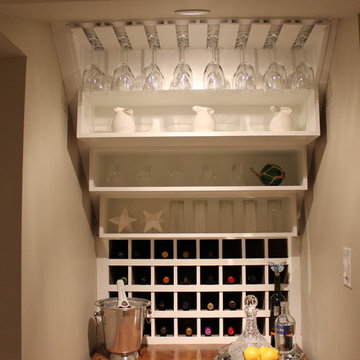
Looking towards the Stairs, Bar, Furnace Room and Servery. Double Bi-Fold doors give full access to the furnace and water heater.
Réalisation d'un grand sous-sol design semi-enterré avec un mur beige et parquet clair.
Réalisation d'un grand sous-sol design semi-enterré avec un mur beige et parquet clair.
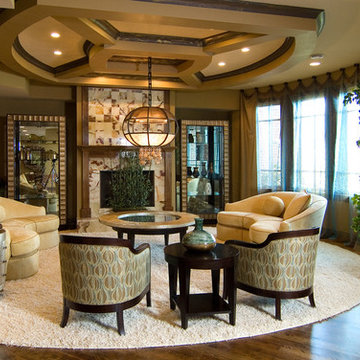
Pair of Swaim sofas covered in soft yellow microsuede fabric centered on a mirrored coffee table reflecting the Fine Art Lamps chandeller and ceiling detail. The grouping is flanked by two Duralee chairs and the fireplace is balanced by two Marge Carson glass front mirrored curio cabinets. A custom cut deep shag rug anchors the grouping.
Photo by Dennis Jourdan.
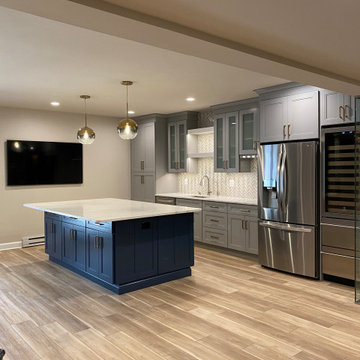
basement remodel
Cette photo montre un grand sous-sol tendance donnant sur l'extérieur avec salle de jeu, un mur beige, un sol en vinyl, cheminée suspendue, un manteau de cheminée en pierre de parement et un sol multicolore.
Cette photo montre un grand sous-sol tendance donnant sur l'extérieur avec salle de jeu, un mur beige, un sol en vinyl, cheminée suspendue, un manteau de cheminée en pierre de parement et un sol multicolore.
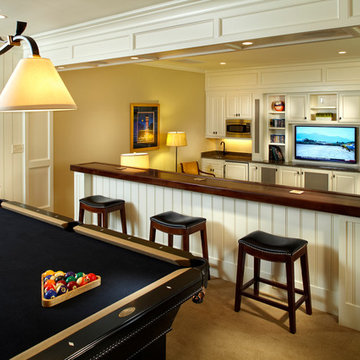
Aménagement d'un très grand sous-sol classique avec un mur beige, moquette et un sol beige.
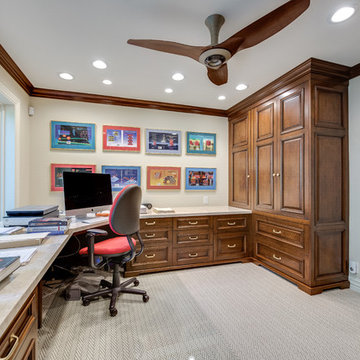
Ann Parris
Réalisation d'un grand sous-sol tradition donnant sur l'extérieur avec un mur beige.
Réalisation d'un grand sous-sol tradition donnant sur l'extérieur avec un mur beige.
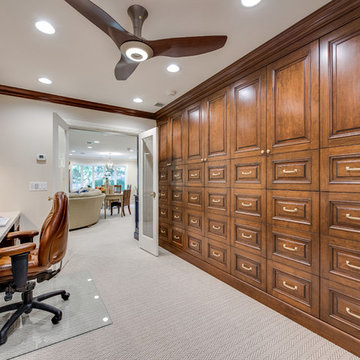
Ann Parris
Idée de décoration pour un grand sous-sol tradition donnant sur l'extérieur avec un mur beige.
Idée de décoration pour un grand sous-sol tradition donnant sur l'extérieur avec un mur beige.
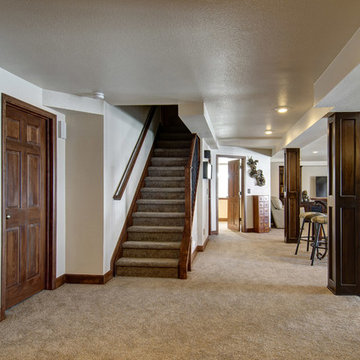
©Finished Basement Company
Cette photo montre un très grand sous-sol chic semi-enterré avec un mur beige, moquette, aucune cheminée et un sol beige.
Cette photo montre un très grand sous-sol chic semi-enterré avec un mur beige, moquette, aucune cheminée et un sol beige.
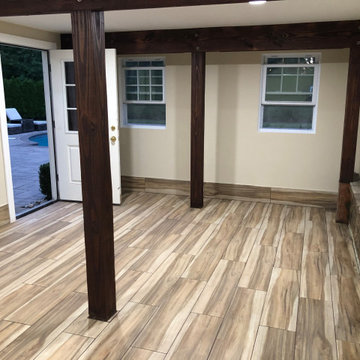
Idée de décoration pour un sous-sol minimaliste de taille moyenne avec salle de jeu, un mur beige, un sol en carrelage de céramique, une cheminée standard, un manteau de cheminée en plâtre, un sol multicolore, un plafond en bois et boiseries.
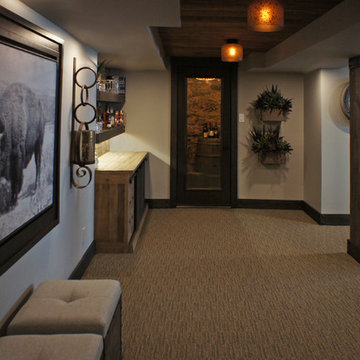
Cette photo montre un grand sous-sol montagne avec un mur beige, moquette et une cheminée ribbon.
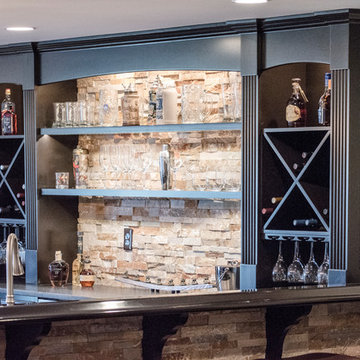
Aménagement d'un grand sous-sol classique donnant sur l'extérieur avec un mur beige, un sol en bois brun, une cheminée standard, un manteau de cheminée en brique et un sol marron.
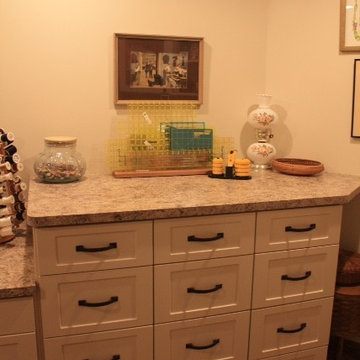
Some very customized features were needed in this quilting-sewing room. Different height counters, dozens of drawers for all the necessary tools needed for both sewing and quilting. Fabric storage and space for display and books all were incorporated into a challenging angled room.
Idées déco de sous-sols avec un mur beige
11