Idées déco de sous-sols avec un mur beige
Trier par :
Budget
Trier par:Populaires du jour
181 - 200 sur 796 photos
1 sur 3
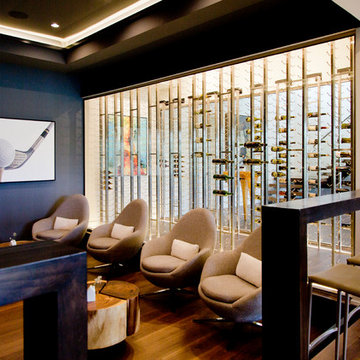
Idée de décoration pour un très grand sous-sol design donnant sur l'extérieur avec un mur beige, un sol en bois brun et un sol marron.
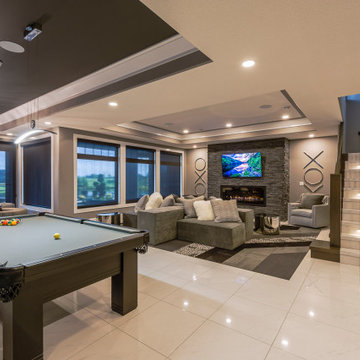
Aménagement d'un très grand sous-sol classique donnant sur l'extérieur avec salle de jeu, un mur beige, un sol en carrelage de céramique, cheminée suspendue, un manteau de cheminée en pierre, un sol blanc et un plafond à caissons.
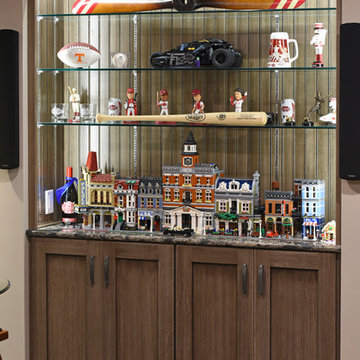
©2016 Daniel Feldkamp, Visual Edge Imaging Studios
Idée de décoration pour un sous-sol tradition enterré et de taille moyenne avec un mur beige, un sol en carrelage de porcelaine et un sol gris.
Idée de décoration pour un sous-sol tradition enterré et de taille moyenne avec un mur beige, un sol en carrelage de porcelaine et un sol gris.
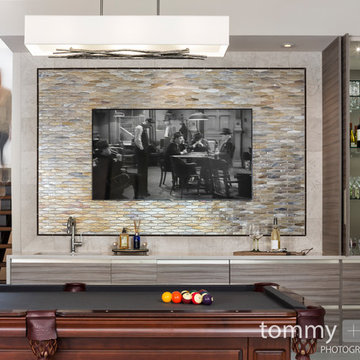
Tommy Daspit Photographer
Aménagement d'un grand sous-sol classique donnant sur l'extérieur avec un mur beige, un sol en carrelage de céramique, aucune cheminée et un sol beige.
Aménagement d'un grand sous-sol classique donnant sur l'extérieur avec un mur beige, un sol en carrelage de céramique, aucune cheminée et un sol beige.
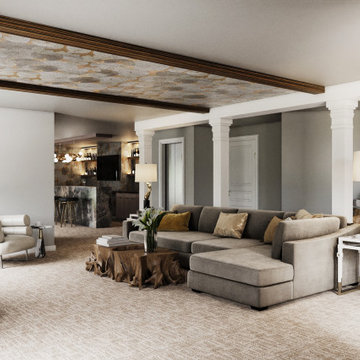
The basement bar area includes eye catching metal elements to reflect light around the neutral colored room. New new brass plumbing fixtures collaborate with the other metallic elements in the room. The polished quartzite slab provides visual movement in lieu of the dynamic wallpaper used on the feature wall and also carried into the media room ceiling. Moving into the media room we included custom ebony veneered wall and ceiling millwork, as well as luxe custom furnishings. New architectural surround speakers are hidden inside the walls. The new gym was designed and created for the clients son to train for his varsity team. We included a new custom weight rack. Mirrored walls, a new wallpaper, linear LED lighting, and rubber flooring. The Zen inspired bathroom was designed with simplicity carrying the metals them into the special copper flooring, brass plumbing fixtures, and a frameless shower.
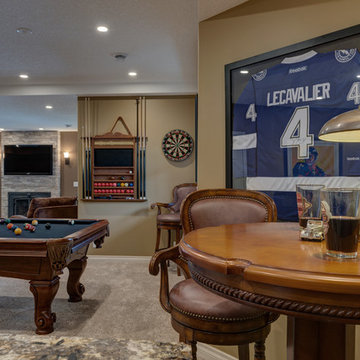
This basement area was a complete renovation, down to the studs. We had walls removed, and reinvented the space to include a theatre room, a gym, a bathroom complete with steam shower, a lounge area as well as the recreation and bar area.
The whole area maintains the elegance and colour schemes of the upper levels, but was carefully designed to accommodate the husband’s collection of sports memorabilia and allow lots of room for billiards or watching the game with friends.
The limestone wall behind the bar carries over to a wall in the gym as well as the fireplaces on the basement and main level great room.
We used smooth granite on the main bar counter, while a leathered version with a chiseled edge accents the seating bar. Custom cabinets, oil rubbed bronze hardware, high-end faucets, along with a hammered copper sink maintain the luxury of the rest of the home. Even the billiards table was carefully chosen to maintain a furniture look in keeping with the other pieces.
Photo by Graham Twomey
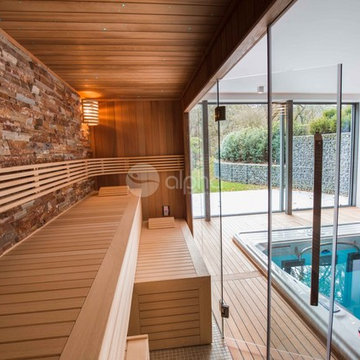
Alpha Wellness Sensations is a global leader in sauna manufacturing, indoor and outdoor design for traditional saunas, infrared cabins, steam baths, salt caves and tanning beds. Our company runs its own research offices and production plant in order to provide a wide range of innovative and individually designed wellness solutions.
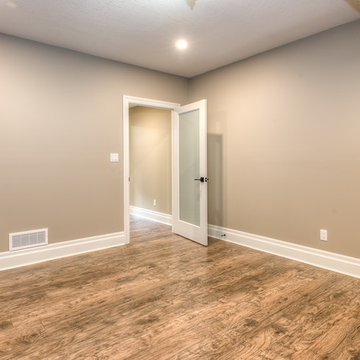
Cette photo montre un grand sous-sol chic enterré avec un mur beige, aucune cheminée, un sol marron et un sol en bois brun.
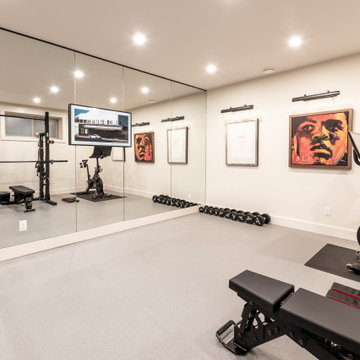
Cette image montre un grand sous-sol minimaliste enterré avec un mur beige, moquette, cheminée suspendue, un manteau de cheminée en pierre, un sol beige et du papier peint.
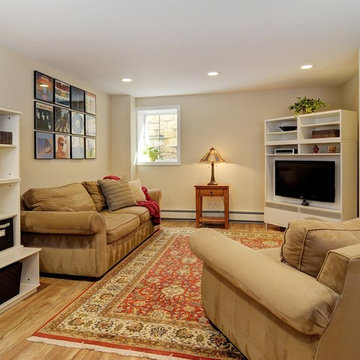
Basement den and bright window well
Photographer: Greg Martz
Idées déco pour un très grand sous-sol classique semi-enterré avec un mur beige, un sol en carrelage de porcelaine et aucune cheminée.
Idées déco pour un très grand sous-sol classique semi-enterré avec un mur beige, un sol en carrelage de porcelaine et aucune cheminée.
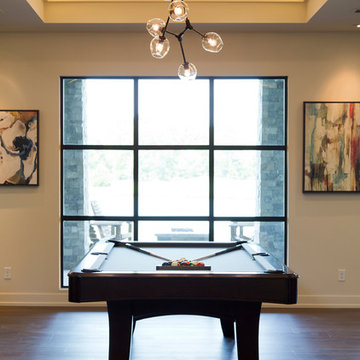
Aménagement d'un très grand sous-sol contemporain donnant sur l'extérieur avec un mur beige, un sol en bois brun et un sol marron.
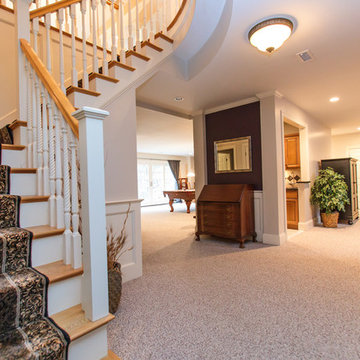
A grand foyer with a sweeping staircase sets the stage for the refined interior of this stunning shingle and stone Colonial. The perfect home for entertaining with formal living and dining rooms and a handsome paneled library. High ceilings, handcrafted millwork, gleaming hardwoods, and walls of windows enhance the open floor plan. Adjacent to the family room, the well-appointed kitchen opens to a breakfast room and leads to an octagonal, window-filled sun room. French doors access the deck and patio and overlook two acres of professionally landscaped grounds. The second floor has generous bedrooms and a versatile entertainment room that may work for in-laws or au-pair. The impressive master suite includes a fireplace, luxurious marble bath and large walk-in closet. The walk-out lower level includes something for everyone; a game room, family room, home theatre, fitness room, bedroom and full bath. Every room in this custom-built home enchants.
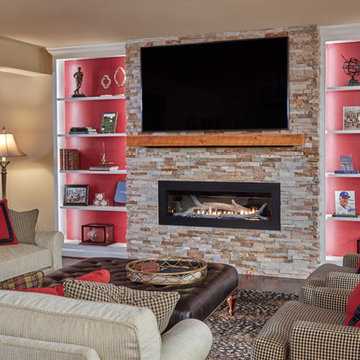
David Burroughs
Cette image montre un sous-sol traditionnel donnant sur l'extérieur et de taille moyenne avec un mur beige, un sol en bois brun, une cheminée standard et un manteau de cheminée en pierre.
Cette image montre un sous-sol traditionnel donnant sur l'extérieur et de taille moyenne avec un mur beige, un sol en bois brun, une cheminée standard et un manteau de cheminée en pierre.
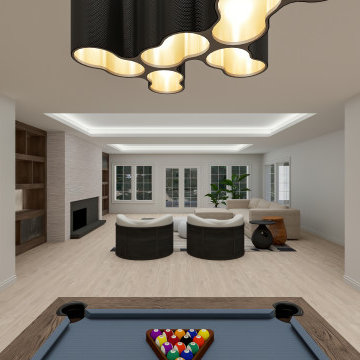
This contemporary basement renovation including a bar, walk in wine room, home theater, living room with fireplace and built-ins, two banquets and furniture grade cabinetry.
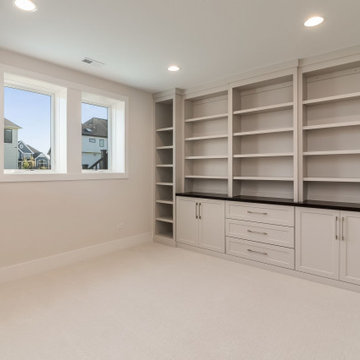
Cette photo montre un très grand sous-sol donnant sur l'extérieur avec un mur beige et moquette.
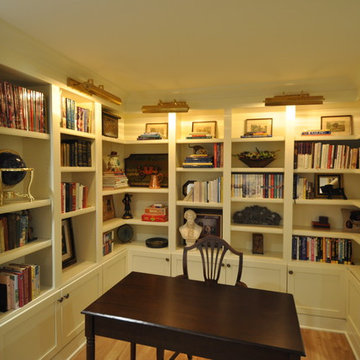
Cette image montre un sous-sol traditionnel donnant sur l'extérieur et de taille moyenne avec un mur beige, sol en stratifié et un sol marron.
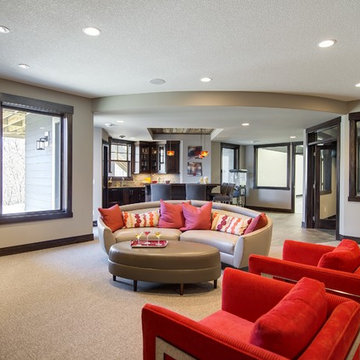
Spacecrafting Photography
Exemple d'un très grand sous-sol chic donnant sur l'extérieur avec un mur beige, moquette, une cheminée ribbon, un manteau de cheminée en pierre et un sol beige.
Exemple d'un très grand sous-sol chic donnant sur l'extérieur avec un mur beige, moquette, une cheminée ribbon, un manteau de cheminée en pierre et un sol beige.
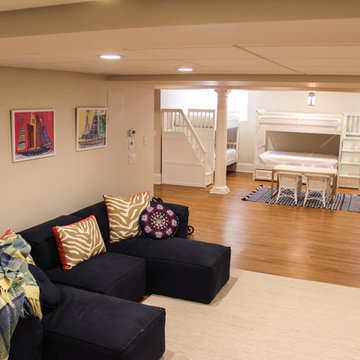
Exemple d'un très grand sous-sol bord de mer semi-enterré avec un mur beige, aucune cheminée et un sol en bois brun.
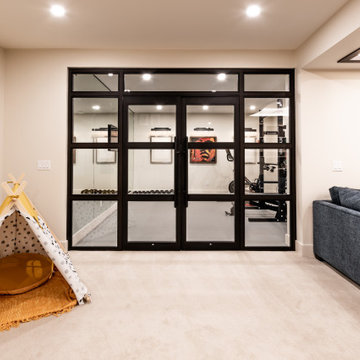
Aménagement d'un grand sous-sol moderne enterré avec un mur beige, moquette, cheminée suspendue, un manteau de cheminée en pierre, un sol beige et du papier peint.
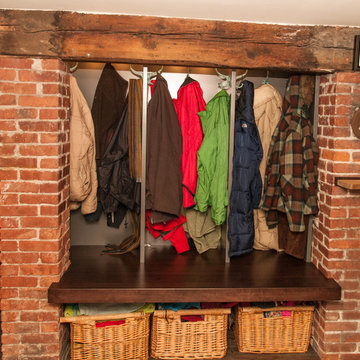
Just because your ceilings are a bit low in your basement and you have a very old house, it doesn't mean you can not do anything with it. This basement has been transformed into a great gathering space/mudroom/guest room/guest bathroom adding a new level of living space for the house. Although the cabinetry is contemporary, the existing exposed brick and beam bring character and warmth to the new space.
Idées déco de sous-sols avec un mur beige
10