Idées déco de sous-sols avec un mur beige
Trier par :
Budget
Trier par:Populaires du jour
221 - 240 sur 796 photos
1 sur 3
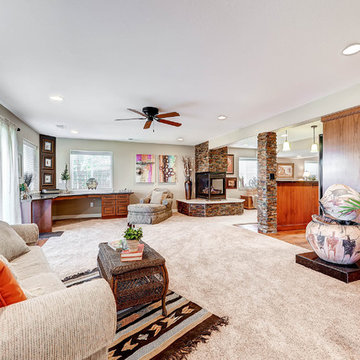
Cette image montre un grand sous-sol traditionnel donnant sur l'extérieur avec un mur beige, moquette, une cheminée double-face, un manteau de cheminée en pierre et un sol beige.
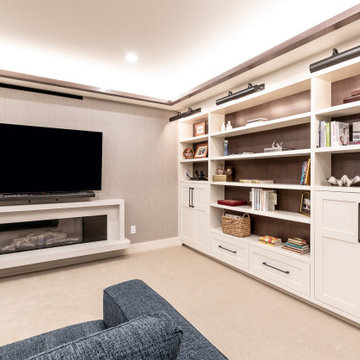
Inspiration pour un grand sous-sol minimaliste enterré avec un mur beige, moquette, cheminée suspendue, un manteau de cheminée en pierre, un sol beige et du papier peint.
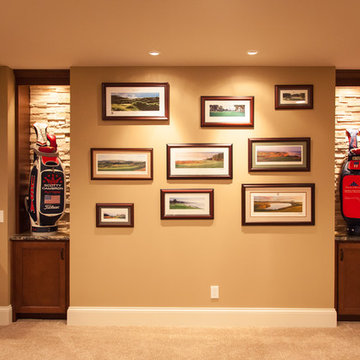
Exemple d'un grand sous-sol chic donnant sur l'extérieur avec un mur beige, moquette et un sol beige.
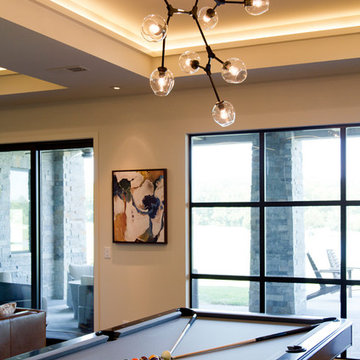
Réalisation d'un très grand sous-sol design donnant sur l'extérieur avec un mur beige, un sol en bois brun et un sol marron.
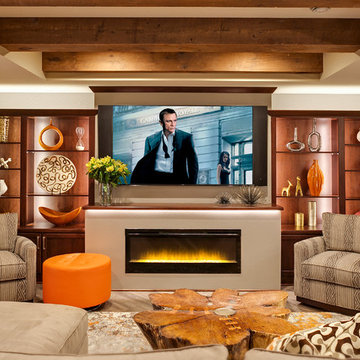
Interior Design: Jami Ludens, Studio M Interiors | Photography: Landmark Photography
Réalisation d'un sous-sol design de taille moyenne avec un mur beige, une cheminée standard et un sol en vinyl.
Réalisation d'un sous-sol design de taille moyenne avec un mur beige, une cheminée standard et un sol en vinyl.
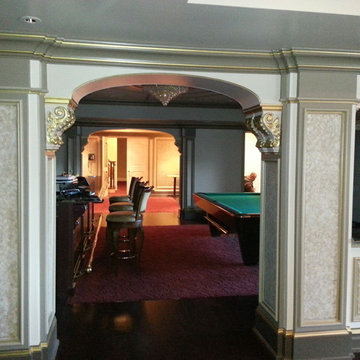
Cutom trim
Cette image montre un très grand sous-sol traditionnel donnant sur l'extérieur avec un mur beige, parquet foncé, aucune cheminée et un sol marron.
Cette image montre un très grand sous-sol traditionnel donnant sur l'extérieur avec un mur beige, parquet foncé, aucune cheminée et un sol marron.
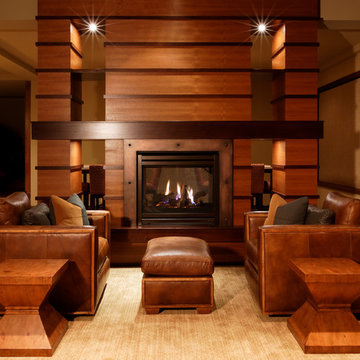
Jeffrey Bebee Photography
Aménagement d'un très grand sous-sol contemporain donnant sur l'extérieur avec un mur beige, moquette et un manteau de cheminée en métal.
Aménagement d'un très grand sous-sol contemporain donnant sur l'extérieur avec un mur beige, moquette et un manteau de cheminée en métal.
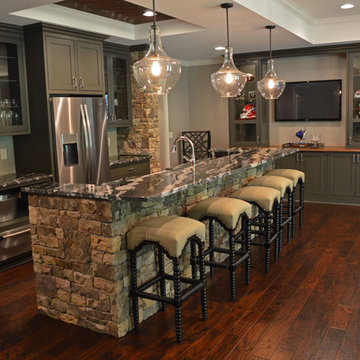
Basement finish including custom stone/granite bar with entertainment unit.
Custom glass front cabinets
Engineered wood floors
Réalisation d'un grand sous-sol tradition donnant sur l'extérieur avec un mur beige et parquet foncé.
Réalisation d'un grand sous-sol tradition donnant sur l'extérieur avec un mur beige et parquet foncé.
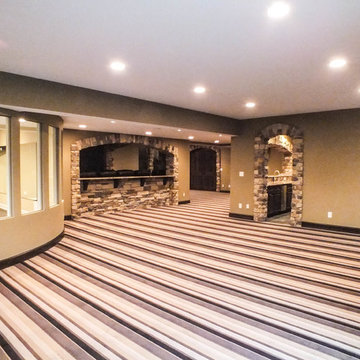
Carpet: Masland, Folklore in Metal
Photos by Gwendolyn Lanstrum
Aménagement d'un très grand sous-sol classique donnant sur l'extérieur avec un mur beige et moquette.
Aménagement d'un très grand sous-sol classique donnant sur l'extérieur avec un mur beige et moquette.
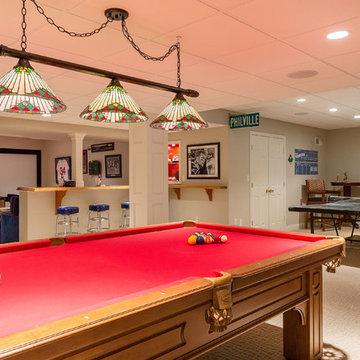
The basement of this suburban home was transformed into an entertainment destination! Welcome to Philville! Something for everyone. Relax on the comfy sectional and watch a game on the projection screen, shoot a game of pool, have a ping pong tournament, play cards, whip up a cocktail, select a good bottle of wine from the wine cellar tucked under the staircase, shuffle over to the shuffle board table under the Fenway Park mural, go to the fully equipped home gym or escape to the spa bathroom. The walk out basement also opens up to the private spacious manicured backyard.
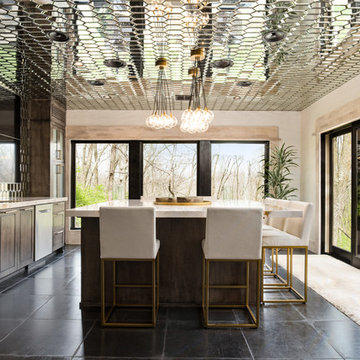
Samantha Ward - Picture KC
Exemple d'un sous-sol moderne donnant sur l'extérieur et de taille moyenne avec un mur beige.
Exemple d'un sous-sol moderne donnant sur l'extérieur et de taille moyenne avec un mur beige.
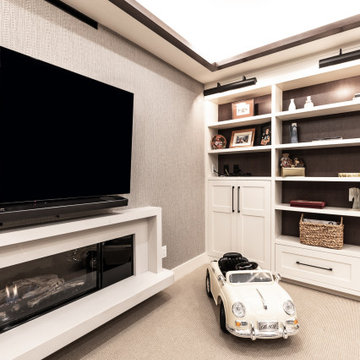
Idée de décoration pour un grand sous-sol minimaliste enterré avec un mur beige, moquette, cheminée suspendue, un manteau de cheminée en pierre, un sol beige et du papier peint.
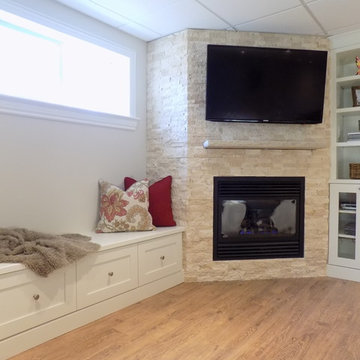
The combination of the fireplace and built-ins create a beautiful focal point in this basement with plenty of room to hide toys. The open shelves and light colours keeps the room feeling fresh. Add a couple of feather pillows and faux fur throw to bring texture, colour and pattern into the space.
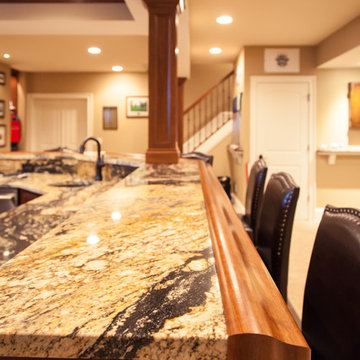
Exemple d'un grand sous-sol chic donnant sur l'extérieur avec un mur beige, moquette et un sol beige.
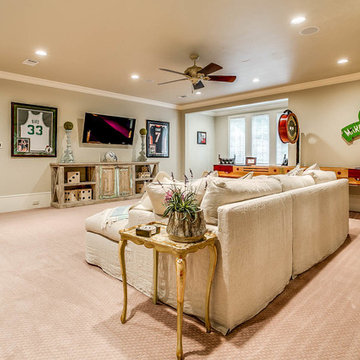
Idée de décoration pour un très grand sous-sol tradition semi-enterré avec salle de jeu, un mur beige, moquette et un sol beige.
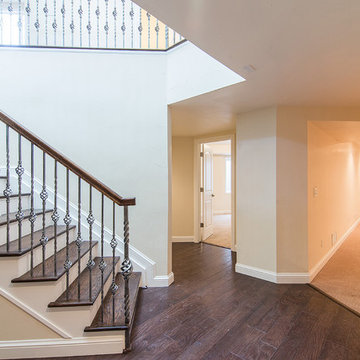
The stairs are Dark stained oak and were custom-designed and built for the home. The landing is engineered, hand-scraped oak.
Idée de décoration pour un très grand sous-sol tradition enterré avec un mur beige, parquet foncé et aucune cheminée.
Idée de décoration pour un très grand sous-sol tradition enterré avec un mur beige, parquet foncé et aucune cheminée.
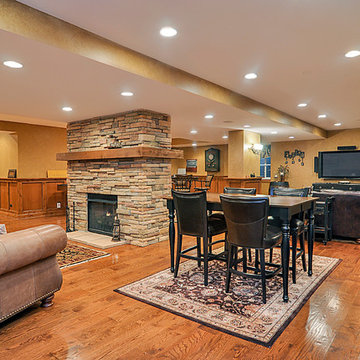
by Rachael Ormond
Idées déco pour un grand sous-sol montagne enterré avec un mur beige, un sol en bois brun, une cheminée double-face et un manteau de cheminée en pierre.
Idées déco pour un grand sous-sol montagne enterré avec un mur beige, un sol en bois brun, une cheminée double-face et un manteau de cheminée en pierre.
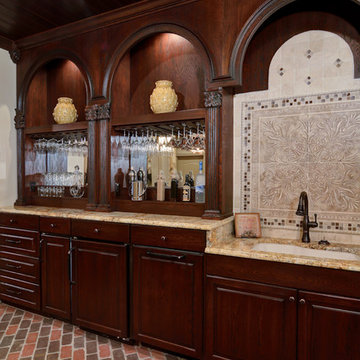
Designed and built by By Home Expressions Interiors by Laura Bloom
Idée de décoration pour un grand sous-sol tradition donnant sur l'extérieur avec un mur beige et un sol en brique.
Idée de décoration pour un grand sous-sol tradition donnant sur l'extérieur avec un mur beige et un sol en brique.
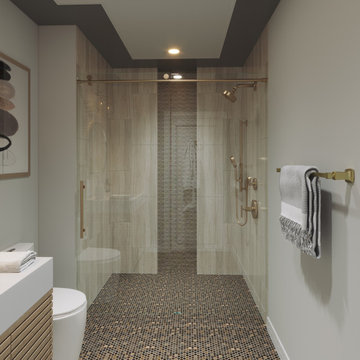
The basement bar area includes eye catching metal elements to reflect light around the neutral colored room. New new brass plumbing fixtures collaborate with the other metallic elements in the room. The polished quartzite slab provides visual movement in lieu of the dynamic wallpaper used on the feature wall and also carried into the media room ceiling. Moving into the media room we included custom ebony veneered wall and ceiling millwork, as well as luxe custom furnishings. New architectural surround speakers are hidden inside the walls. The new gym was designed and created for the clients son to train for his varsity team. We included a new custom weight rack. Mirrored walls, a new wallpaper, linear LED lighting, and rubber flooring. The Zen inspired bathroom was designed with simplicity carrying the metals them into the special copper flooring, brass plumbing fixtures, and a frameless shower.
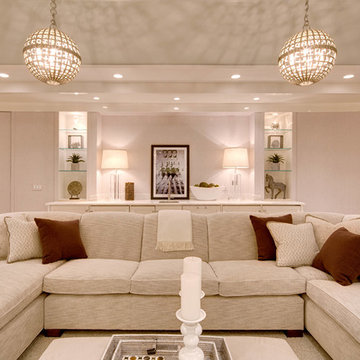
Idées déco pour un grand sous-sol contemporain donnant sur l'extérieur avec un mur beige, parquet foncé, aucune cheminée et un sol blanc.
Idées déco de sous-sols avec un mur beige
12