Idées déco de sous-sols avec un mur blanc et poutres apparentes
Trier par :
Budget
Trier par:Populaires du jour
41 - 60 sur 171 photos
1 sur 3
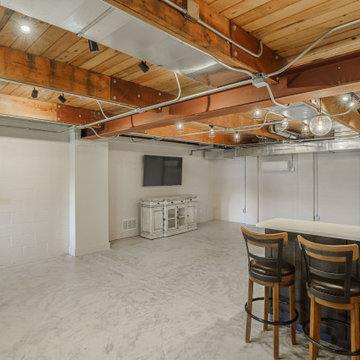
Call it what you want: a man cave, kid corner, or a party room, a basement is always a space in a home where the imagination can take liberties. Phase One accentuated the clients' wishes for an industrial lower level complete with sealed flooring, a full kitchen and bathroom and plenty of open area to let loose.

This is a raw basement transformation into a recreational space suitable for adults as well as three sons under age six. Pineapple House creates an open floor plan so natural light from two windows telegraphs throughout the interiors. For visual consistency, most walls are 10” wide, smoothly finished wood planks with nickel joints. With boys in mind, the furniture and materials are nearly indestructible –porcelain tile floors, wood and stone walls, wood ceilings, granite countertops, wooden chairs, stools and benches, a concrete-top dining table, metal display shelves and leather on the room's sectional, dining chair bottoms and game stools.
Scott Moore Photography
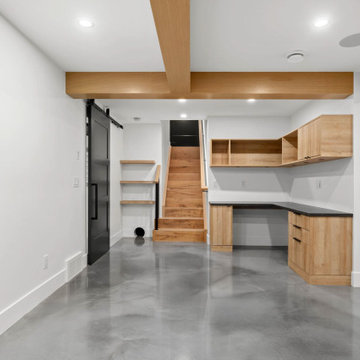
Basement Office
Inspiration pour un sous-sol minimaliste avec un mur blanc, sol en béton ciré, un sol gris et poutres apparentes.
Inspiration pour un sous-sol minimaliste avec un mur blanc, sol en béton ciré, un sol gris et poutres apparentes.
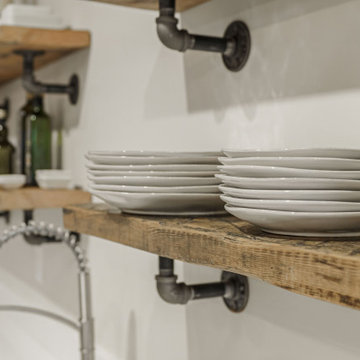
Call it what you want: a man cave, kid corner, or a party room, a basement is always a space in a home where the imagination can take liberties. Phase One accentuated the clients' wishes for an industrial lower level complete with sealed flooring, a full kitchen and bathroom and plenty of open area to let loose.
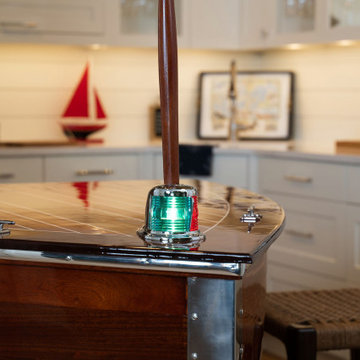
Lower Level of home on Lake Minnetonka
Nautical call with white shiplap and blue accents for finishes. This photo highlights the built-ins that flank the fireplace.
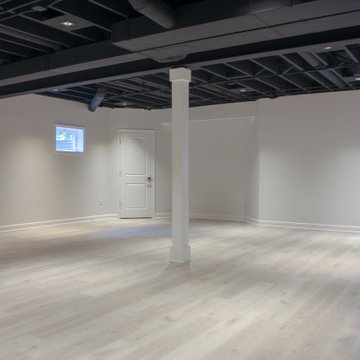
Basement remodel project
Cette image montre un sous-sol minimaliste enterré et de taille moyenne avec un mur blanc, un sol en vinyl, un sol multicolore et poutres apparentes.
Cette image montre un sous-sol minimaliste enterré et de taille moyenne avec un mur blanc, un sol en vinyl, un sol multicolore et poutres apparentes.
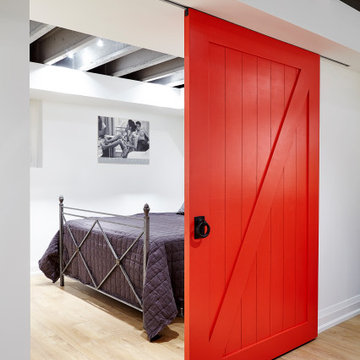
Cette photo montre un petit sous-sol tendance semi-enterré avec un mur blanc, sol en stratifié, un sol blanc et poutres apparentes.
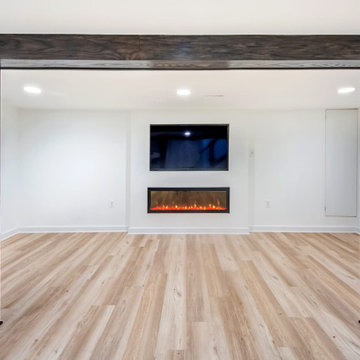
Another simple and clean design for a fireplace in this basement rec room.
Aménagement d'un sous-sol classique donnant sur l'extérieur et de taille moyenne avec un mur blanc, un sol en vinyl, cheminée suspendue, un sol beige et poutres apparentes.
Aménagement d'un sous-sol classique donnant sur l'extérieur et de taille moyenne avec un mur blanc, un sol en vinyl, cheminée suspendue, un sol beige et poutres apparentes.
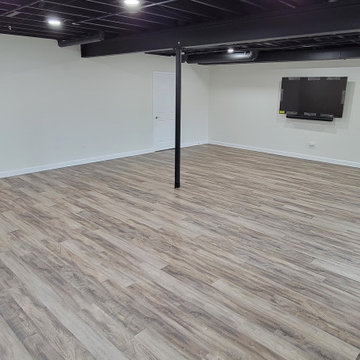
This was an unfinished basement. The homeowner was able to pick out their materials for the most part. We assisted in some other material selections and were able to help design the overall look and get the vision implemented.
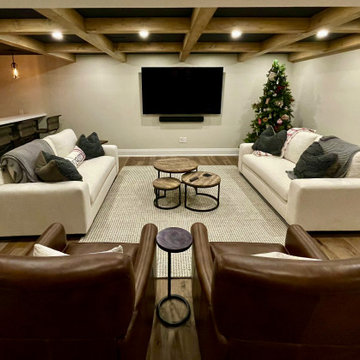
Inspiration pour un grand sous-sol traditionnel avec un mur blanc, parquet clair et poutres apparentes.
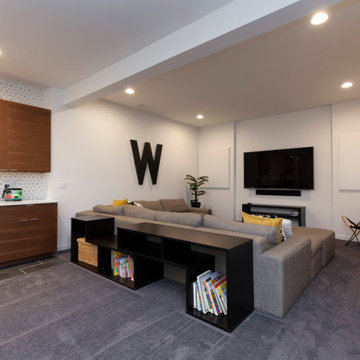
A family room designed for gathering! Movies, games, friends, snacks, and beverages,
Photos: Jody Kmetz
Idée de décoration pour un grand sous-sol minimaliste enterré avec un bar de salon, un mur blanc, moquette, un sol gris, poutres apparentes et du lambris.
Idée de décoration pour un grand sous-sol minimaliste enterré avec un bar de salon, un mur blanc, moquette, un sol gris, poutres apparentes et du lambris.
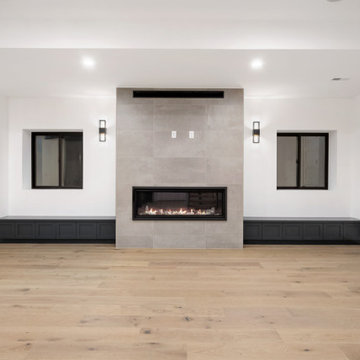
Idées déco pour un grand sous-sol industriel enterré avec un bar de salon, un mur blanc, parquet clair, une cheminée standard, un manteau de cheminée en carrelage, un sol marron et poutres apparentes.
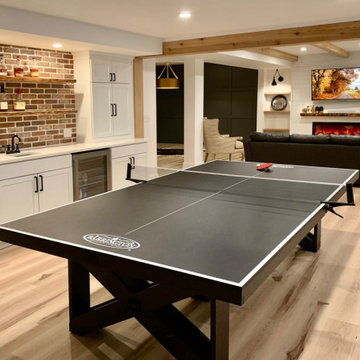
full basement remodel. Modern/craftsmen style.
Cette image montre un grand sous-sol craftsman donnant sur l'extérieur avec un bar de salon, un mur blanc, un sol en vinyl, cheminée suspendue, un manteau de cheminée en lambris de bois, un sol multicolore, poutres apparentes et boiseries.
Cette image montre un grand sous-sol craftsman donnant sur l'extérieur avec un bar de salon, un mur blanc, un sol en vinyl, cheminée suspendue, un manteau de cheminée en lambris de bois, un sol multicolore, poutres apparentes et boiseries.

Exemple d'un grand sous-sol chic enterré avec un bar de salon, un mur blanc, moquette, une cheminée standard, un manteau de cheminée en pierre, un sol beige, poutres apparentes et boiseries.
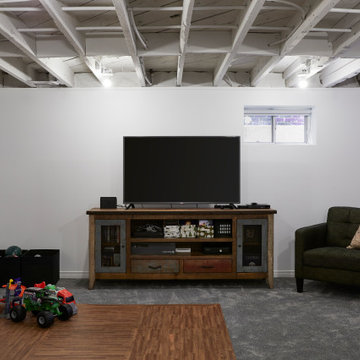
Basement finished in preparation for a phase 2 renovation which will include underpinning for an 8ft ceiling. This phase involved making the space comfortable, useable and stylish for the mid-term as the kids play area.
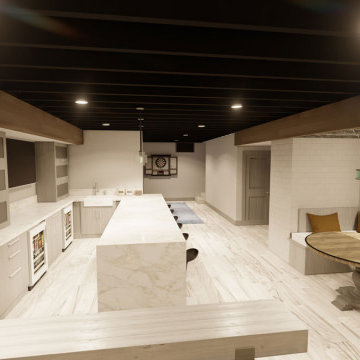
Aménagement d'un grand sous-sol enterré avec un bar de salon, un mur blanc, parquet clair, une cheminée standard, un manteau de cheminée en brique, un sol gris, poutres apparentes et un mur en parement de brique.
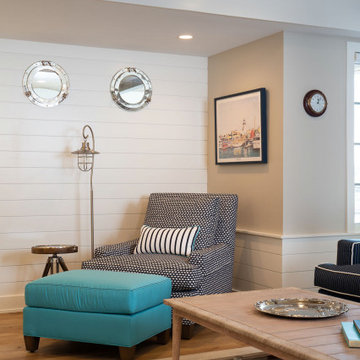
Lower Level of home on Lake Minnetonka
Nautical call with white shiplap and blue accents for finishes. This photo highlights the built-ins that flank the fireplace.
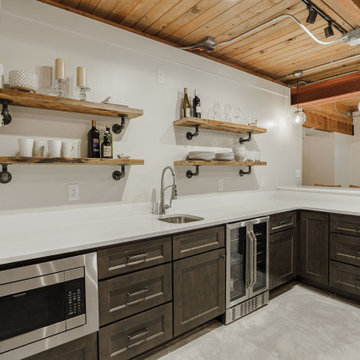
Call it what you want: a man cave, kid corner, or a party room, a basement is always a space in a home where the imagination can take liberties. Phase One accentuated the clients' wishes for an industrial lower level complete with sealed flooring, a full kitchen and bathroom and plenty of open area to let loose.
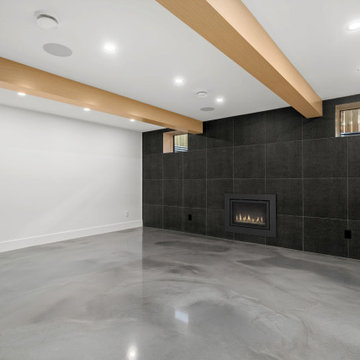
Basement Fireplace
Aménagement d'un sous-sol contemporain enterré avec un mur blanc, sol en béton ciré, une cheminée standard, un manteau de cheminée en carrelage, un sol gris et poutres apparentes.
Aménagement d'un sous-sol contemporain enterré avec un mur blanc, sol en béton ciré, une cheminée standard, un manteau de cheminée en carrelage, un sol gris et poutres apparentes.
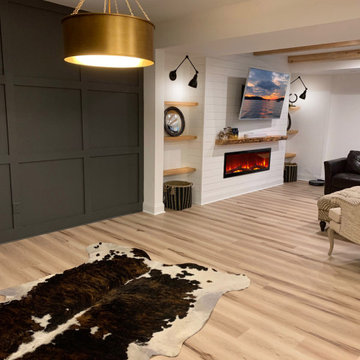
full basement remodel. Modern/craftsmen style.
Idée de décoration pour un grand sous-sol craftsman avec un mur blanc, un sol en vinyl, aucune cheminée, un manteau de cheminée en lambris de bois, un sol multicolore, poutres apparentes et boiseries.
Idée de décoration pour un grand sous-sol craftsman avec un mur blanc, un sol en vinyl, aucune cheminée, un manteau de cheminée en lambris de bois, un sol multicolore, poutres apparentes et boiseries.
Idées déco de sous-sols avec un mur blanc et poutres apparentes
3