Idées déco de sous-sols avec un mur blanc et poutres apparentes
Trier par :
Budget
Trier par:Populaires du jour
81 - 100 sur 171 photos
1 sur 3
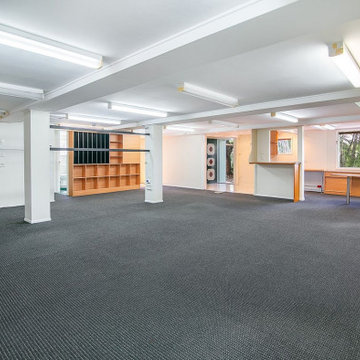
Contemporary Home-office renovation. White interiors, dark grey carpet, exposed beams. Large game room and home office with good lighting and built ins for storage. Macquarie St Home Office by Birchall & Partners Architects.
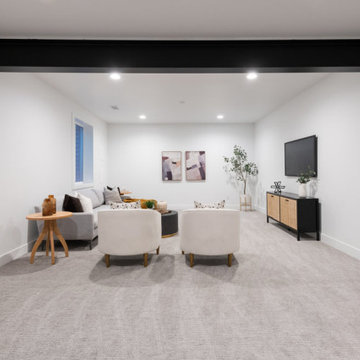
Exemple d'un sous-sol chic enterré avec un mur blanc, moquette, un sol gris et poutres apparentes.
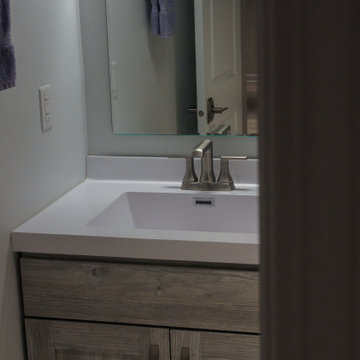
Basement remodel project
Inspiration pour un sous-sol minimaliste enterré et de taille moyenne avec un mur blanc, un sol en vinyl, un sol multicolore et poutres apparentes.
Inspiration pour un sous-sol minimaliste enterré et de taille moyenne avec un mur blanc, un sol en vinyl, un sol multicolore et poutres apparentes.
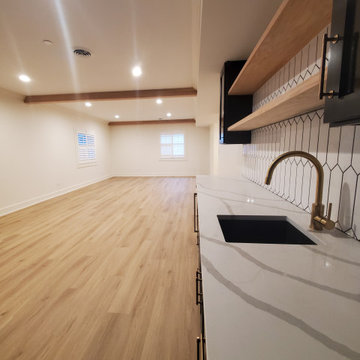
Basement buildout with lvp flooring, wetbar with floating shelves, quartz counters, and picket backsplash. We kept this open concept but fit in a nicely tucked away movie theater area with darker walls and perfect sconces.
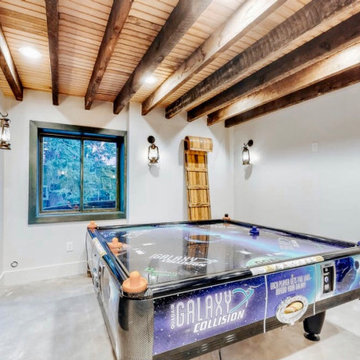
Réalisation d'un sous-sol chalet semi-enterré et de taille moyenne avec salle de jeu, un mur blanc, sol en béton ciré, un sol gris et poutres apparentes.
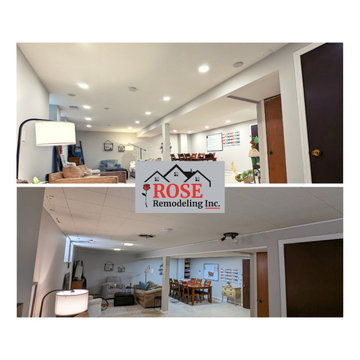
Original basement tile ceiling was removed and refreshed with a smooth painted drywall finish. This was tied in with additional recessed lighting to give the space more lighting and functionality.
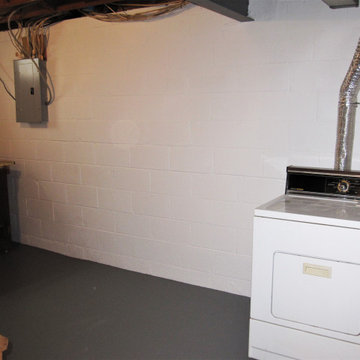
Primer and Paint Used:
* KILZ 3 Premium Interior Primer
* Behr Dry Plus Masonry Waterproofer (White #875)
* Behr Premium Plus 1-Part Epoxy Concrete Floor Paint
(Slate Gray)
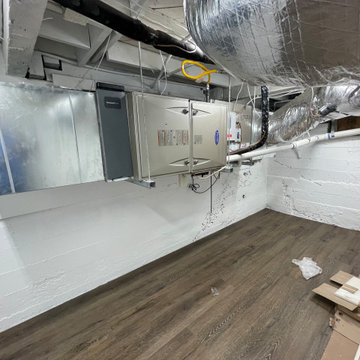
We created usable space. Install new heating and cooling system and raised new unit off the dusty floor
Idées déco pour un petit sous-sol moderne avec un mur blanc, sol en stratifié, un sol marron, cheminée suspendue, poutres apparentes et un mur en parement de brique.
Idées déco pour un petit sous-sol moderne avec un mur blanc, sol en stratifié, un sol marron, cheminée suspendue, poutres apparentes et un mur en parement de brique.
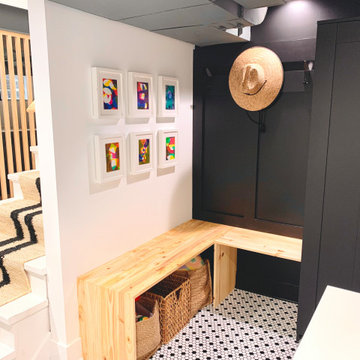
This basement was waterproofed, reconfigured and finished to create three (maybe four) distinct areas. The first, at the entry from the garage is the mud room. There’s plenty of storage for jackets, bags, shoes and toys. Clean textures are layered through the use of BW tile, decorative and functional pine elements and a jute stair runner. This area opens to a media room with surround sound. Followed by a hidden laundry bar and playroom. With multiple uses this substructure is a favorite for everyone in the family.
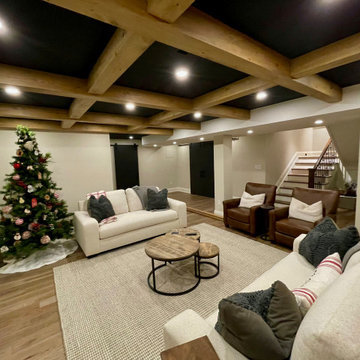
Réalisation d'un grand sous-sol tradition enterré avec salle de cinéma, un mur blanc, parquet clair et poutres apparentes.
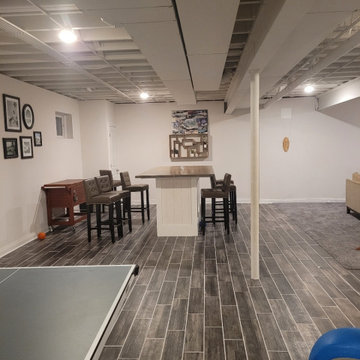
Inspiration pour un sous-sol traditionnel enterré et de taille moyenne avec salle de jeu, un mur blanc, un sol en carrelage de porcelaine, un sol marron et poutres apparentes.
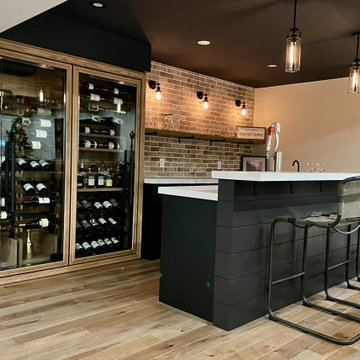
Beautiful basement transformation fully equipped for relaxing, entertaining comfort and wellness. Custom built black bar with white quartz countertops, brick backsplash and a custom wine cellar. Beautiful custom rustic wood shelving. Unique Superior Hickory wire brushed flooring, custom medical sauna and walk in shower with heated bathroom floors.
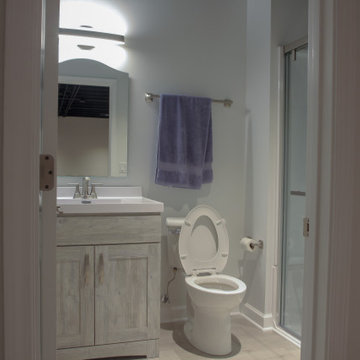
Basement remodel project
Cette photo montre un sous-sol moderne enterré et de taille moyenne avec un mur blanc, un sol en vinyl, un sol multicolore et poutres apparentes.
Cette photo montre un sous-sol moderne enterré et de taille moyenne avec un mur blanc, un sol en vinyl, un sol multicolore et poutres apparentes.
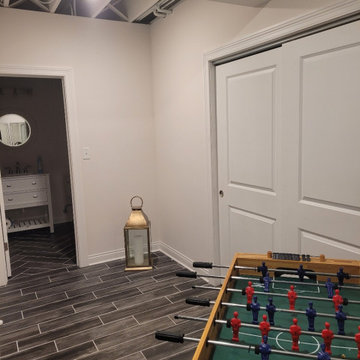
Réalisation d'un sous-sol tradition enterré et de taille moyenne avec salle de jeu, un mur blanc, un sol en carrelage de porcelaine, un sol marron et poutres apparentes.
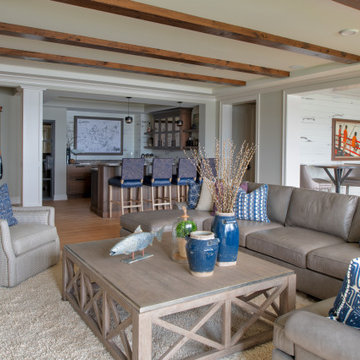
What a wet bar! This gorgeous lake home incorporates a Lake Minnetonka inspired style with Dura Supreme’s Homestead door style in the “Morel” stain on Cherry wood.
Design by Studio M Kitchen & Bath, Plymouth, Minnesota.
Request a FREE Dura Supreme Brochure Packet:
https://www.durasupreme.com/request-brochures/
Find a Dura Supreme Showroom near you today:
https://www.durasupreme.com/request-brochures
Want to become a Dura Supreme Dealer? Go to:
https://www.durasupreme.com/become-a-cabinet-dealer-request-form/
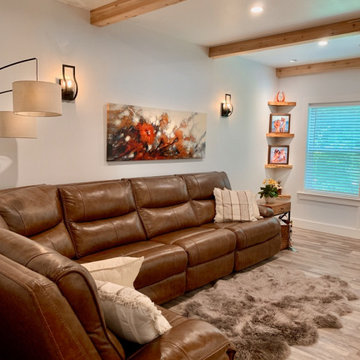
This was a full basement remodel. Large living room. Full kitchen, full bathroom, one bedroom, gym.
Aménagement d'un grand sous-sol classique donnant sur l'extérieur avec salle de cinéma, un mur blanc, un sol en vinyl, une cheminée standard, un manteau de cheminée en lambris de bois, un sol gris, poutres apparentes et du lambris de bois.
Aménagement d'un grand sous-sol classique donnant sur l'extérieur avec salle de cinéma, un mur blanc, un sol en vinyl, une cheminée standard, un manteau de cheminée en lambris de bois, un sol gris, poutres apparentes et du lambris de bois.
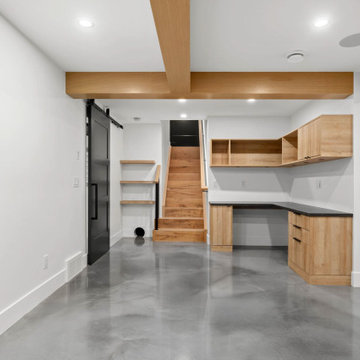
Basement Office
Inspiration pour un sous-sol minimaliste avec un mur blanc, sol en béton ciré, un sol gris et poutres apparentes.
Inspiration pour un sous-sol minimaliste avec un mur blanc, sol en béton ciré, un sol gris et poutres apparentes.
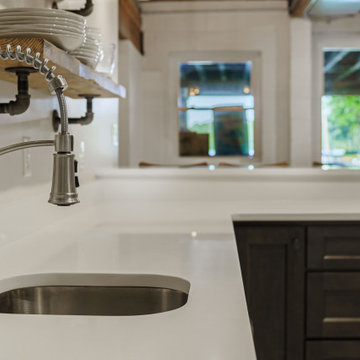
Call it what you want: a man cave, kid corner, or a party room, a basement is always a space in a home where the imagination can take liberties. Phase One accentuated the clients' wishes for an industrial lower level complete with sealed flooring, a full kitchen and bathroom and plenty of open area to let loose.
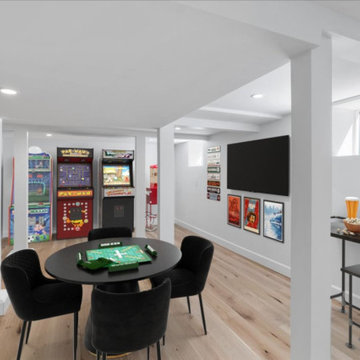
A transformed basement can now be used as a game room, storage area, or teenage hang out, the uses for this space are now endless.
Cette image montre un grand sous-sol minimaliste avec salle de jeu, un mur blanc, parquet clair, un sol beige et poutres apparentes.
Cette image montre un grand sous-sol minimaliste avec salle de jeu, un mur blanc, parquet clair, un sol beige et poutres apparentes.
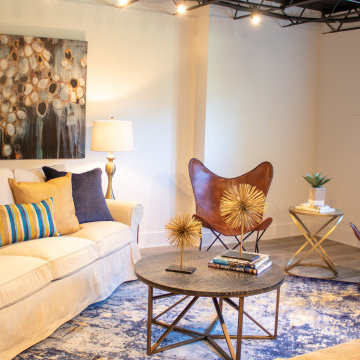
Cette photo montre un sous-sol donnant sur l'extérieur et de taille moyenne avec un mur blanc et poutres apparentes.
Idées déco de sous-sols avec un mur blanc et poutres apparentes
5