Idées déco de sous-sols avec un mur blanc et poutres apparentes
Trier par :
Budget
Trier par:Populaires du jour
101 - 120 sur 171 photos
1 sur 3
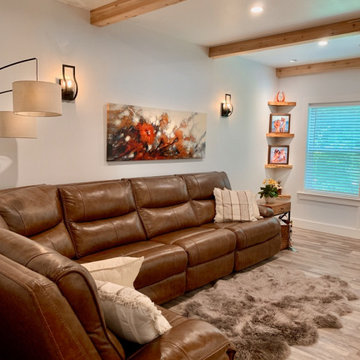
This was a full basement remodel. Large living room. Full kitchen, full bathroom, one bedroom, gym.
Aménagement d'un grand sous-sol classique donnant sur l'extérieur avec salle de cinéma, un mur blanc, un sol en vinyl, une cheminée standard, un manteau de cheminée en lambris de bois, un sol gris, poutres apparentes et du lambris de bois.
Aménagement d'un grand sous-sol classique donnant sur l'extérieur avec salle de cinéma, un mur blanc, un sol en vinyl, une cheminée standard, un manteau de cheminée en lambris de bois, un sol gris, poutres apparentes et du lambris de bois.
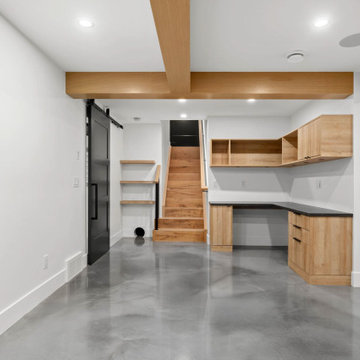
Basement Office
Inspiration pour un sous-sol minimaliste avec un mur blanc, sol en béton ciré, un sol gris et poutres apparentes.
Inspiration pour un sous-sol minimaliste avec un mur blanc, sol en béton ciré, un sol gris et poutres apparentes.
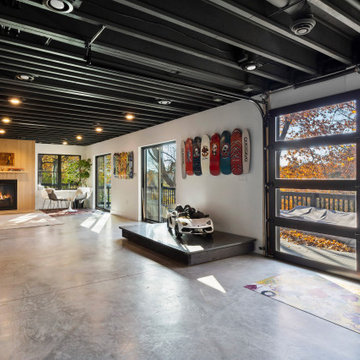
This basement is walk-out that provides views of beautiful views of Okauchee Lake. The industrial design style features a custom finished concrete floor, exposed ceiling and a glass garage door that provides that interior/exterior connection.
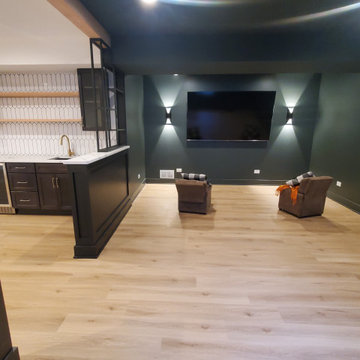
Basement buildout with lvp flooring, wetbar with floating shelves, quartz counters, and picket backsplash. We kept this open concept but fit in a nicely tucked away movie theater area with darker walls and perfect sconces.
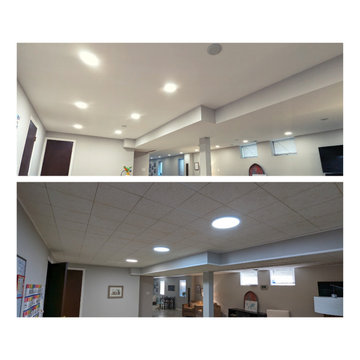
Original basement tile ceiling was removed and refreshed with a smooth painted drywall finish. This was tied in with additional recessed lighting to give the space more lighting and functionality.

Basement closest. Polished concrete basement floors with open painted ceilings. Design and construction by Meadowlark Design + Build in Ann Arbor, Michigan. Professional photography by Sean Carter.
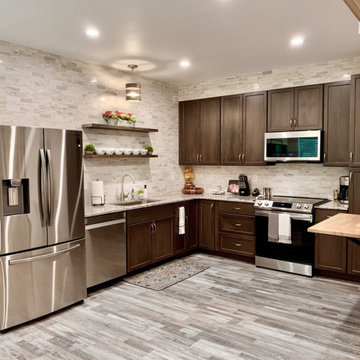
This was a full basement remodel. Large living room. Full kitchen, full bathroom, one bedroom, gym.
Exemple d'un grand sous-sol chic donnant sur l'extérieur avec salle de cinéma, un mur blanc, un sol en vinyl, une cheminée standard, un manteau de cheminée en lambris de bois, un sol gris, poutres apparentes et du lambris de bois.
Exemple d'un grand sous-sol chic donnant sur l'extérieur avec salle de cinéma, un mur blanc, un sol en vinyl, une cheminée standard, un manteau de cheminée en lambris de bois, un sol gris, poutres apparentes et du lambris de bois.
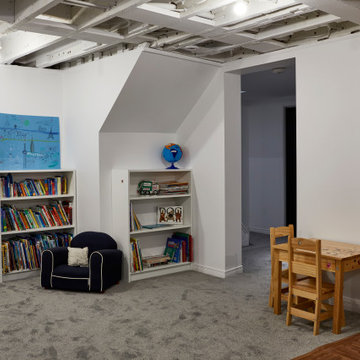
Basement finished in preparation for a phase 2 renovation which will include underpinning for an 8ft ceiling. This phase involved making the space comfortable, useable and stylish for the mid-term as the kids play area.
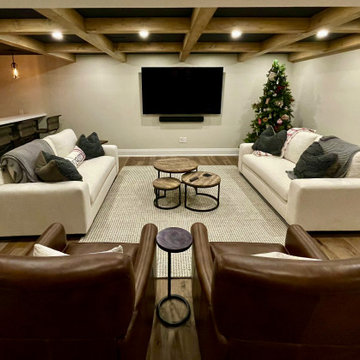
Inspiration pour un grand sous-sol traditionnel avec un mur blanc, parquet clair et poutres apparentes.
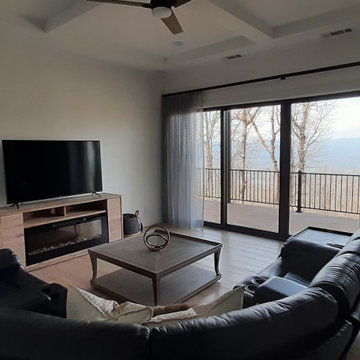
Basement family room area
Inspiration pour un grand sous-sol traditionnel donnant sur l'extérieur avec un mur blanc, parquet clair, un sol marron et poutres apparentes.
Inspiration pour un grand sous-sol traditionnel donnant sur l'extérieur avec un mur blanc, parquet clair, un sol marron et poutres apparentes.
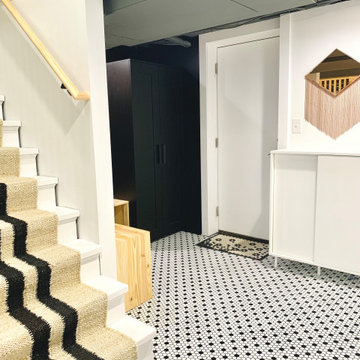
This basement was waterproofed, reconfigured and finished to create three (maybe four) distinct areas. The first, at the entry from the garage is the mud room. There’s plenty of storage for jackets, bags, shoes and toys. Clean textures are layered through the use of BW tile, decorative and functional pine elements and a jute stair runner. This area opens to a media room with surround sound. Followed by a hidden laundry bar and playroom. With multiple uses this substructure is a favorite for everyone in the family.

Idée de décoration pour un sous-sol urbain enterré et de taille moyenne avec salle de cinéma, un mur blanc, sol en stratifié, une cheminée standard, un manteau de cheminée en bois, un sol marron et poutres apparentes.

Réalisation d'un sous-sol urbain de taille moyenne et semi-enterré avec un mur blanc, sol en stratifié, une cheminée standard, un manteau de cheminée en bois, un sol marron et poutres apparentes.

Cette image montre un sous-sol urbain enterré et de taille moyenne avec un mur blanc, sol en stratifié, une cheminée standard, un manteau de cheminée en bois, un sol marron et poutres apparentes.
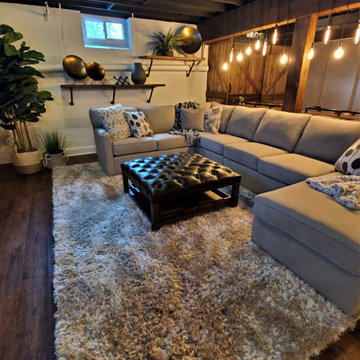
Exemple d'un sous-sol industriel enterré et de taille moyenne avec salle de cinéma, un mur blanc, sol en stratifié, une cheminée standard, un manteau de cheminée en bois, un sol marron et poutres apparentes.
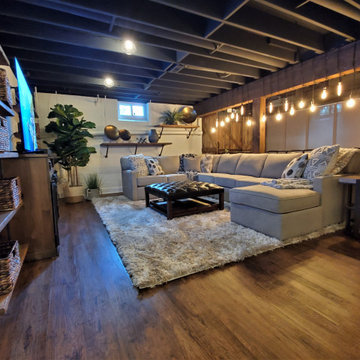
Inspiration pour un sous-sol urbain enterré et de taille moyenne avec salle de cinéma, un mur blanc, sol en stratifié, une cheminée standard, un manteau de cheminée en bois, un sol marron et poutres apparentes.

Polished concrete basement floors with open, painted ceilings and ductwork. Built-in desk for office space. Design and construction by Meadowlark Design + Build in Ann Arbor, Michigan. Professional photography by Sean Carter.

Cette photo montre un sous-sol industriel de taille moyenne et semi-enterré avec un mur blanc, sol en stratifié, une cheminée standard, un manteau de cheminée en bois, un sol marron et poutres apparentes.

Below Buchanan is a basement renovation that feels as light and welcoming as one of our outdoor living spaces. The project is full of unique details, custom woodworking, built-in storage, and gorgeous fixtures. Custom carpentry is everywhere, from the built-in storage cabinets and molding to the private booth, the bar cabinetry, and the fireplace lounge.
Creating this bright, airy atmosphere was no small challenge, considering the lack of natural light and spatial restrictions. A color pallet of white opened up the space with wood, leather, and brass accents bringing warmth and balance. The finished basement features three primary spaces: the bar and lounge, a home gym, and a bathroom, as well as additional storage space. As seen in the before image, a double row of support pillars runs through the center of the space dictating the long, narrow design of the bar and lounge. Building a custom dining area with booth seating was a clever way to save space. The booth is built into the dividing wall, nestled between the support beams. The same is true for the built-in storage cabinet. It utilizes a space between the support pillars that would otherwise have been wasted.
The small details are as significant as the larger ones in this design. The built-in storage and bar cabinetry are all finished with brass handle pulls, to match the light fixtures, faucets, and bar shelving. White marble counters for the bar, bathroom, and dining table bring a hint of Hollywood glamour. White brick appears in the fireplace and back bar. To keep the space feeling as lofty as possible, the exposed ceilings are painted black with segments of drop ceilings accented by a wide wood molding, a nod to the appearance of exposed beams. Every detail is thoughtfully chosen right down from the cable railing on the staircase to the wood paneling behind the booth, and wrapping the bar.
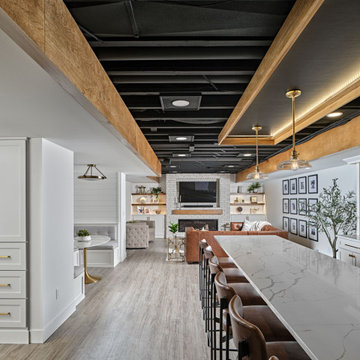
Below Buchanan is a basement renovation that feels as light and welcoming as one of our outdoor living spaces. The project is full of unique details, custom woodworking, built-in storage, and gorgeous fixtures. Custom carpentry is everywhere, from the built-in storage cabinets and molding to the private booth, the bar cabinetry, and the fireplace lounge.
Creating this bright, airy atmosphere was no small challenge, considering the lack of natural light and spatial restrictions. A color pallet of white opened up the space with wood, leather, and brass accents bringing warmth and balance. The finished basement features three primary spaces: the bar and lounge, a home gym, and a bathroom, as well as additional storage space. As seen in the before image, a double row of support pillars runs through the center of the space dictating the long, narrow design of the bar and lounge. Building a custom dining area with booth seating was a clever way to save space. The booth is built into the dividing wall, nestled between the support beams. The same is true for the built-in storage cabinet. It utilizes a space between the support pillars that would otherwise have been wasted.
The small details are as significant as the larger ones in this design. The built-in storage and bar cabinetry are all finished with brass handle pulls, to match the light fixtures, faucets, and bar shelving. White marble counters for the bar, bathroom, and dining table bring a hint of Hollywood glamour. White brick appears in the fireplace and back bar. To keep the space feeling as lofty as possible, the exposed ceilings are painted black with segments of drop ceilings accented by a wide wood molding, a nod to the appearance of exposed beams. Every detail is thoughtfully chosen right down from the cable railing on the staircase to the wood paneling behind the booth, and wrapping the bar.
Idées déco de sous-sols avec un mur blanc et poutres apparentes
6