Idées déco de sous-sols avec un mur blanc et sol en stratifié
Trier par :
Budget
Trier par:Populaires du jour
161 - 180 sur 402 photos
1 sur 3
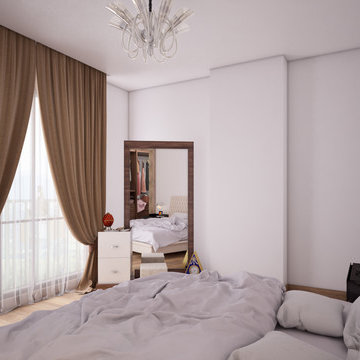
As Barel Architecture, we undertook all the processes of this project. The projects and their implementation are entirely our own.
Exemple d'un grand sous-sol scandinave enterré avec un mur blanc, sol en stratifié et un sol marron.
Exemple d'un grand sous-sol scandinave enterré avec un mur blanc, sol en stratifié et un sol marron.
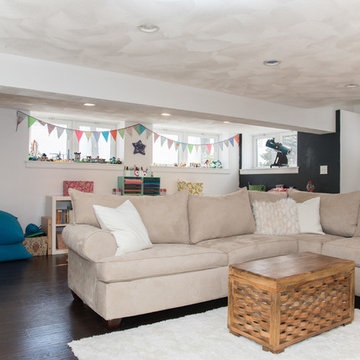
Gretchen Kruger
Idées déco pour un sous-sol éclectique donnant sur l'extérieur et de taille moyenne avec un mur blanc, sol en stratifié et un sol marron.
Idées déco pour un sous-sol éclectique donnant sur l'extérieur et de taille moyenne avec un mur blanc, sol en stratifié et un sol marron.
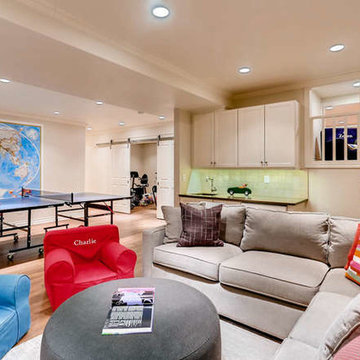
Flooring: Engineered Hardwood
Idées déco pour un grand sous-sol classique enterré avec un mur blanc, un sol beige et sol en stratifié.
Idées déco pour un grand sous-sol classique enterré avec un mur blanc, un sol beige et sol en stratifié.
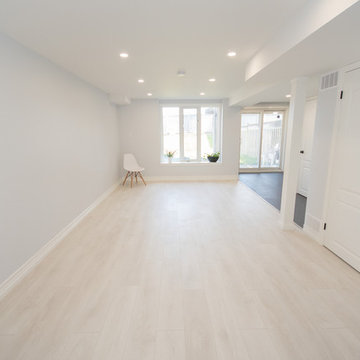
A contemporary walk out basement in Mississauga, designed and built by Wilde North Interiors. Includes an open plan main space with multi fold doors that close off to create a bedroom or open up for parties. Also includes a compact 3 pc washroom and stand out black kitchenette completely kitted with sleek cook top, microwave, dish washer and more.
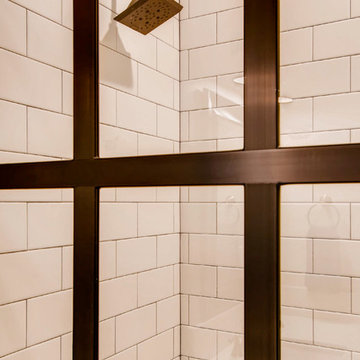
This farmhouse style basement features a craft/homework room, entertainment space with projector & screen, storage shelving and more. Accents include barn door, farmhouse style sconces, wide-plank wood flooring & custom glass with black inlay.
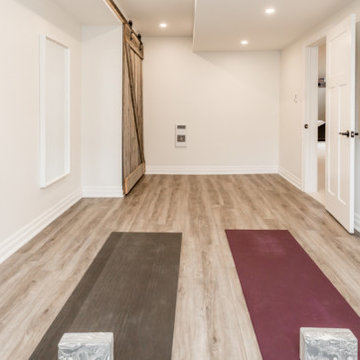
Cette photo montre un sous-sol chic semi-enterré et de taille moyenne avec sol en stratifié, un sol multicolore et un mur blanc.
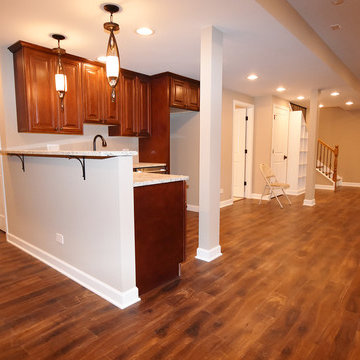
Here you can see the new vinyl plank flooring, the new kitchenette for basement snacks and storage room. You can also see the custom built stair railing with wrought iron spindles and custom wood oak steps.
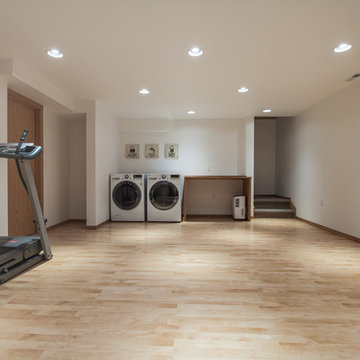
Basement with laundry area.
Photographs by Becky Behling
Idée de décoration pour un grand sous-sol tradition avec un mur blanc et sol en stratifié.
Idée de décoration pour un grand sous-sol tradition avec un mur blanc et sol en stratifié.
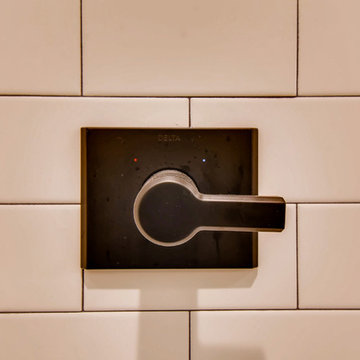
This farmhouse style basement features a craft/homework room, entertainment space with projector & screen, storage shelving and more. Accents include barn door, farmhouse style sconces, wide-plank wood flooring & custom glass with black inlay.
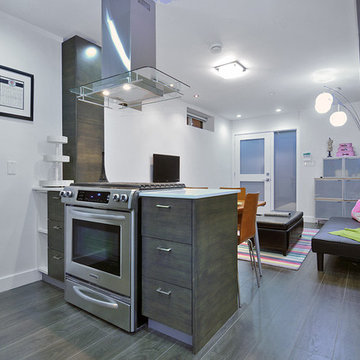
Exemple d'un sous-sol tendance donnant sur l'extérieur et de taille moyenne avec un mur blanc, sol en stratifié et aucune cheminée.
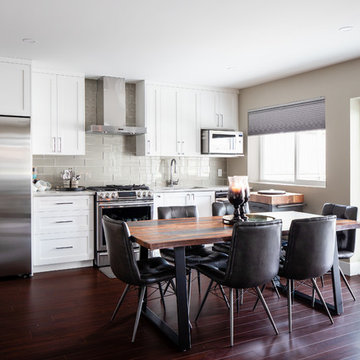
Inspiration pour un sous-sol traditionnel donnant sur l'extérieur et de taille moyenne avec un mur blanc, sol en stratifié et un sol marron.
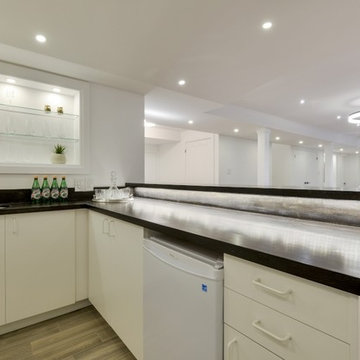
Real Media Inc.
Idées déco pour un grand sous-sol contemporain enterré avec un mur blanc, sol en stratifié et un sol marron.
Idées déco pour un grand sous-sol contemporain enterré avec un mur blanc, sol en stratifié et un sol marron.
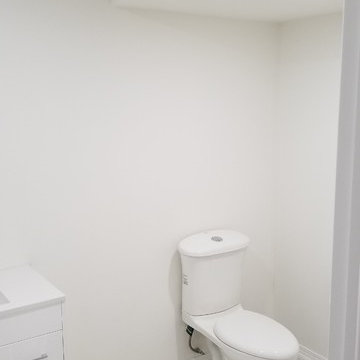
Inspiration pour un grand sous-sol minimaliste semi-enterré avec un mur blanc, sol en stratifié et un sol gris.
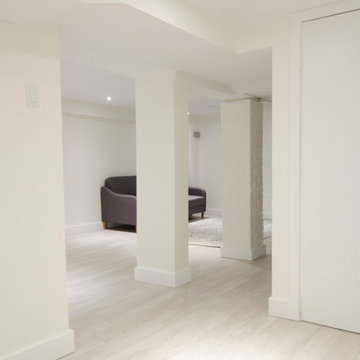
Photo credit Julie Carter
Exemple d'un sous-sol chic semi-enterré et de taille moyenne avec un mur blanc, sol en stratifié et un sol beige.
Exemple d'un sous-sol chic semi-enterré et de taille moyenne avec un mur blanc, sol en stratifié et un sol beige.
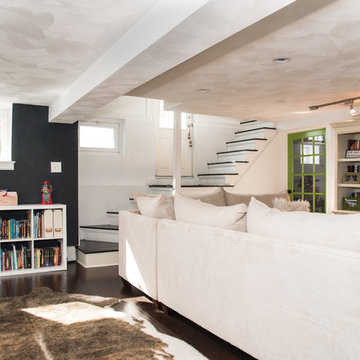
Gretchen Kruger
Exemple d'un sous-sol éclectique donnant sur l'extérieur et de taille moyenne avec un mur blanc, sol en stratifié et un sol marron.
Exemple d'un sous-sol éclectique donnant sur l'extérieur et de taille moyenne avec un mur blanc, sol en stratifié et un sol marron.
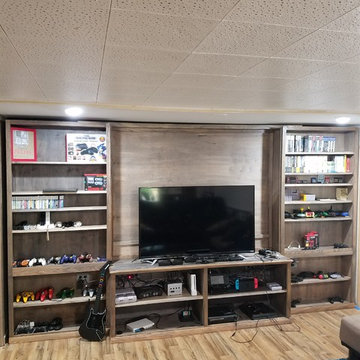
Charles Brown, Owner
Inspiration pour un grand sous-sol donnant sur l'extérieur avec un mur blanc, sol en stratifié et un sol multicolore.
Inspiration pour un grand sous-sol donnant sur l'extérieur avec un mur blanc, sol en stratifié et un sol multicolore.
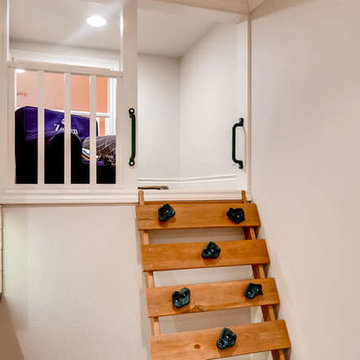
Flooring: Engineered Hardwood
Inspiration pour un grand sous-sol traditionnel enterré avec un mur blanc, un sol beige et sol en stratifié.
Inspiration pour un grand sous-sol traditionnel enterré avec un mur blanc, un sol beige et sol en stratifié.
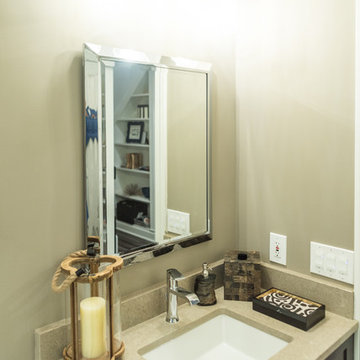
Game On is a lower level entertainment space designed for a large family. We focused on casual comfort with an injection of spunk for a lounge-like environment filled with fun and function. Architectural interest was added with our custom feature wall of herringbone wood paneling, wrapped beams and navy grasscloth lined bookshelves flanking an Ann Sacks marble mosaic fireplace surround. Blues and greens were contrasted with stark black and white. A touch of modern conversation, dining, game playing, and media lounge zones allow for a crowd to mingle with ease. With a walk out covered terrace, full kitchen, and blackout drapery for movie night, why leave home?
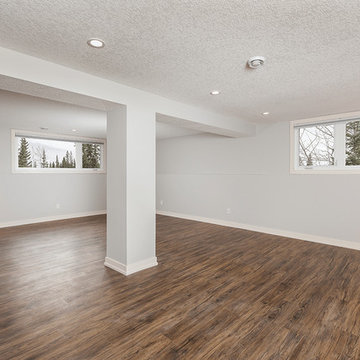
Brent Taylor Photography
http://www.btphoto.ca/
Inspiration pour un très grand sous-sol design semi-enterré avec un mur blanc, sol en stratifié et un sol marron.
Inspiration pour un très grand sous-sol design semi-enterré avec un mur blanc, sol en stratifié et un sol marron.
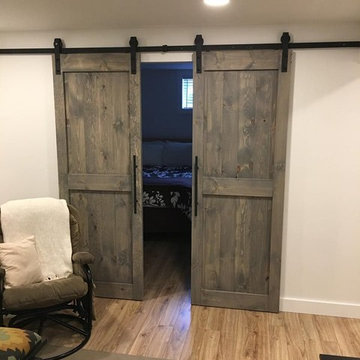
Réalisation d'un sous-sol design semi-enterré avec un mur blanc, sol en stratifié et un sol marron.
Idées déco de sous-sols avec un mur blanc et sol en stratifié
9