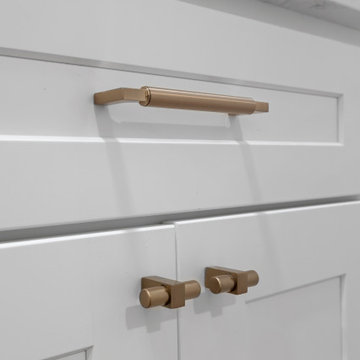Idées déco de sous-sols avec un mur blanc et sol en stratifié
Trier par :
Budget
Trier par:Populaires du jour
81 - 100 sur 402 photos
1 sur 3
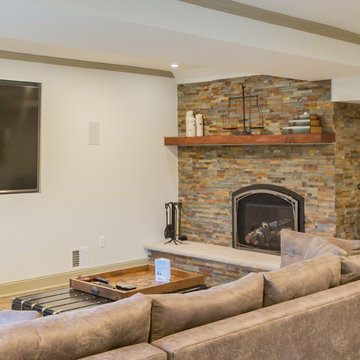
This rustic-inspired basement includes an entertainment area, two bars, and a gaming area. The renovation created a bathroom and guest room from the original office and exercise room. To create the rustic design the renovation used different naturally textured finishes, such as Coretec hard pine flooring, wood-look porcelain tile, wrapped support beams, walnut cabinetry, natural stone backsplashes, and fireplace surround,
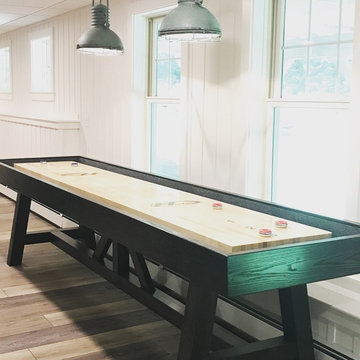
Idées déco pour un grand sous-sol campagne donnant sur l'extérieur avec un mur blanc, sol en stratifié, aucune cheminée et un sol beige.
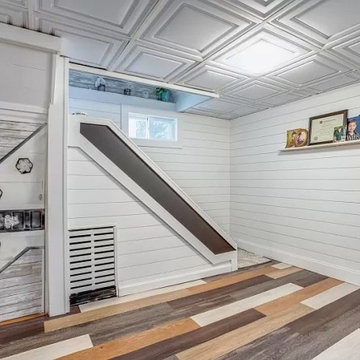
This basement was dull and musty; the home was 88 years old and needed to be renovated top to botoom! The basement was a non-functional space; Elaine took on the project as it was her passion to convert it into an office, workout room and sitting area....... wella!
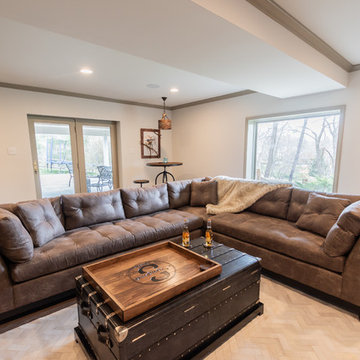
This rustic-inspired basement includes an entertainment area, two bars, and a gaming area. The renovation created a bathroom and guest room from the original office and exercise room. To create the rustic design the renovation used different naturally textured finishes, such as Coretec hard pine flooring, wood-look porcelain tile, wrapped support beams, walnut cabinetry, natural stone backsplashes, and fireplace surround,
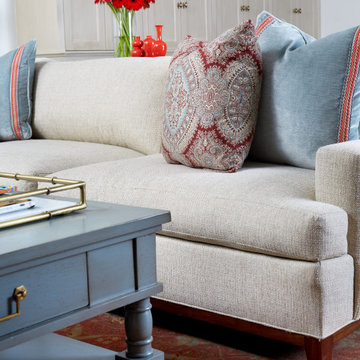
Bright and cheerful basement rec room with beige sectional, game table, built-in storage, and aqua and red accents.
Photo by Stacy Zarin Goldberg Photography
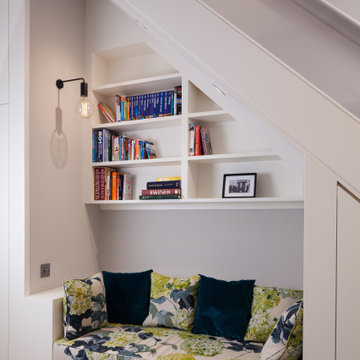
We delivered a new bathroom and kitchen, plus excavated and fitted out the basement to create additional living space, a wine cellar and laundry room. Our team also provided bespoke joinery throughout, creating a beautiful home for our Clients.
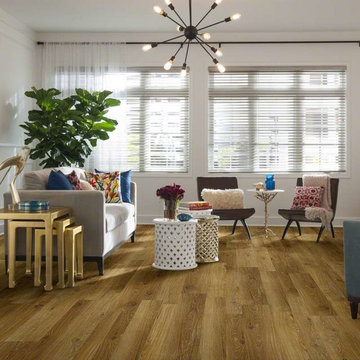
Come to DeHaan Floor Covering to see more Laminate styles.
Réalisation d'un sous-sol ethnique semi-enterré avec un mur blanc et sol en stratifié.
Réalisation d'un sous-sol ethnique semi-enterré avec un mur blanc et sol en stratifié.
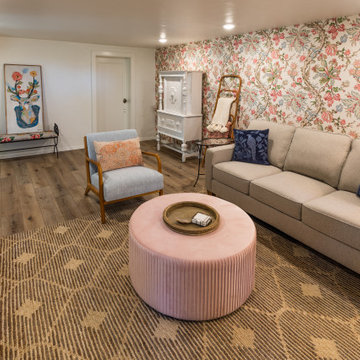
Exemple d'un sous-sol éclectique semi-enterré et de taille moyenne avec un mur blanc, sol en stratifié, un sol marron et du papier peint.
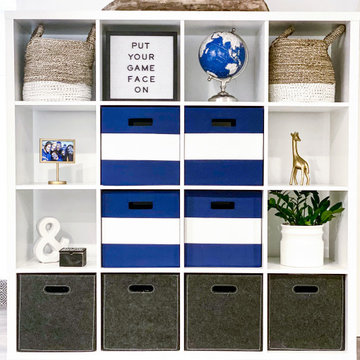
Exemple d'un sous-sol bord de mer semi-enterré et de taille moyenne avec un mur blanc, sol en stratifié et du papier peint.
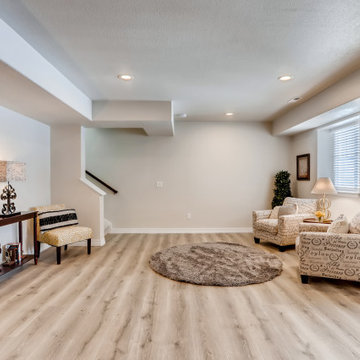
Large inclusive basement remodel with wet bar, eating nook, and bathroom
Cette photo montre un grand sous-sol chic semi-enterré avec un bar de salon, un mur blanc, sol en stratifié et un sol beige.
Cette photo montre un grand sous-sol chic semi-enterré avec un bar de salon, un mur blanc, sol en stratifié et un sol beige.
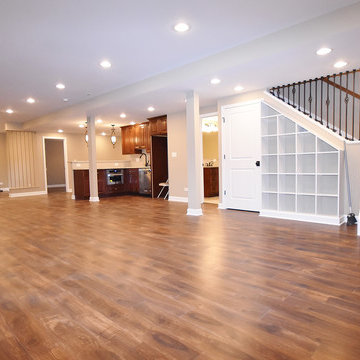
Here you can see the new vinyl plank flooring, the new kitchenette for basement snacks and storage room. You can also see the custom built stair railing with wrought iron spindles and custom wood oak steps.
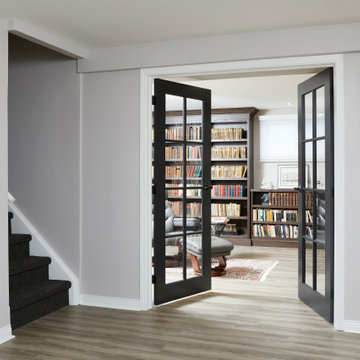
A library for a pair of avid readers complete with custom stained built in bookshelves adds a level of sophistication to the space. New wall and doors provide for a private or open space as desired.
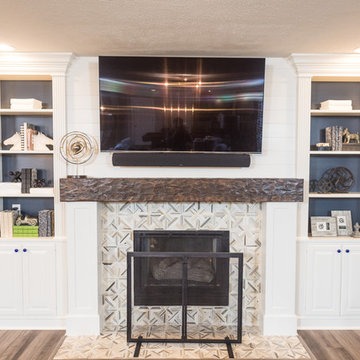
Game On is a lower level entertainment space designed for a large family. We focused on casual comfort with an injection of spunk for a lounge-like environment filled with fun and function. Architectural interest was added with our custom feature wall of herringbone wood paneling, wrapped beams and navy grasscloth lined bookshelves flanking an Ann Sacks marble mosaic fireplace surround. Blues and greens were contrasted with stark black and white. A touch of modern conversation, dining, game playing, and media lounge zones allow for a crowd to mingle with ease. With a walk out covered terrace, full kitchen, and blackout drapery for movie night, why leave home?
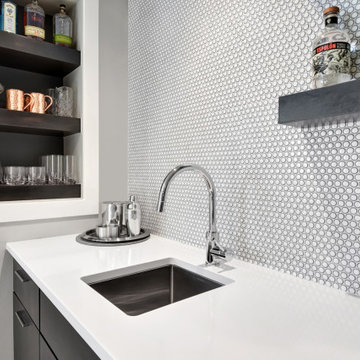
Réalisation d'un grand sous-sol vintage donnant sur l'extérieur avec un mur blanc, sol en stratifié et un sol beige.
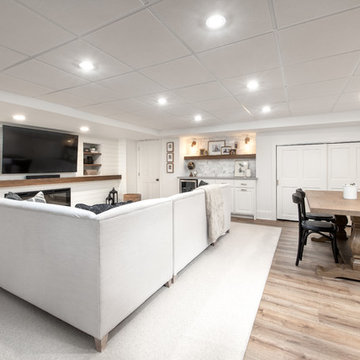
Custom TV/Fireplace wall & Beverage Center.
Photo By: Landre Photogrpahy
Cette image montre un sous-sol traditionnel enterré et de taille moyenne avec un mur blanc, sol en stratifié, une cheminée standard, un manteau de cheminée en bois et un sol marron.
Cette image montre un sous-sol traditionnel enterré et de taille moyenne avec un mur blanc, sol en stratifié, une cheminée standard, un manteau de cheminée en bois et un sol marron.
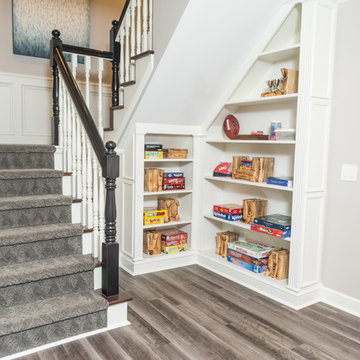
Game On is a lower level entertainment space designed for a large family. We focused on casual comfort with an injection of spunk for a lounge-like environment filled with fun and function. Architectural interest was added with our custom feature wall of herringbone wood paneling, wrapped beams and navy grasscloth lined bookshelves flanking an Ann Sacks marble mosaic fireplace surround. Blues and greens were contrasted with stark black and white. A touch of modern conversation, dining, game playing, and media lounge zones allow for a crowd to mingle with ease. With a walk out covered terrace, full kitchen, and blackout drapery for movie night, why leave home?
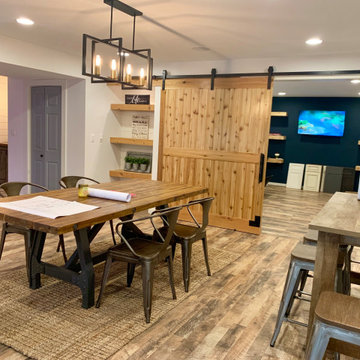
Inspiration pour un sous-sol rustique donnant sur l'extérieur et de taille moyenne avec un mur blanc, sol en stratifié et un sol marron.
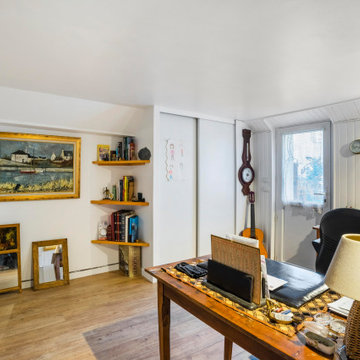
Idées déco pour un sous-sol bord de mer semi-enterré et de taille moyenne avec un mur blanc, sol en stratifié, un sol marron et du lambris de bois.
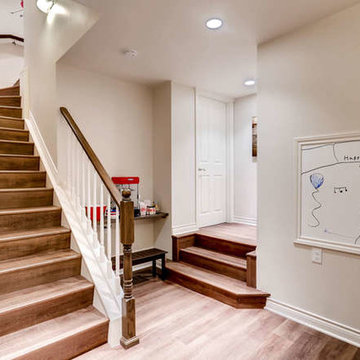
Flooring: Engineered Hardwood
Cette photo montre un grand sous-sol chic enterré avec un mur blanc, un sol beige et sol en stratifié.
Cette photo montre un grand sous-sol chic enterré avec un mur blanc, un sol beige et sol en stratifié.
Idées déco de sous-sols avec un mur blanc et sol en stratifié
5
