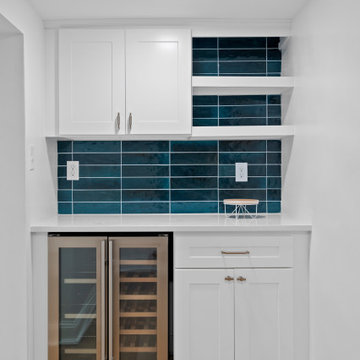Idées déco de sous-sols avec un mur blanc et sol en stratifié
Trier par :
Budget
Trier par:Populaires du jour
41 - 60 sur 402 photos
1 sur 3
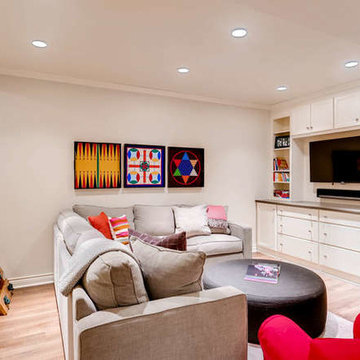
Flooring: Engineered Hardwood
Cette image montre un grand sous-sol traditionnel enterré avec un mur blanc, un sol beige et sol en stratifié.
Cette image montre un grand sous-sol traditionnel enterré avec un mur blanc, un sol beige et sol en stratifié.
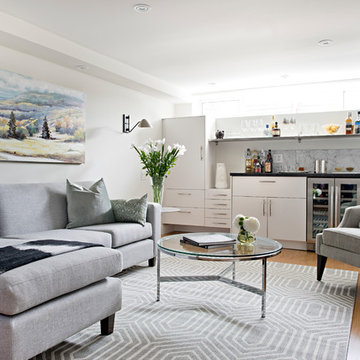
Entertaining doesn’t always happen on the main floor and in this project, the basement was dedicated towards creating a comfortable family room and hang out spot for guests. The wet bar is the perfect spot for preparing drinks for movie or gossip night with friends.
Photographer: Mike Chajecki
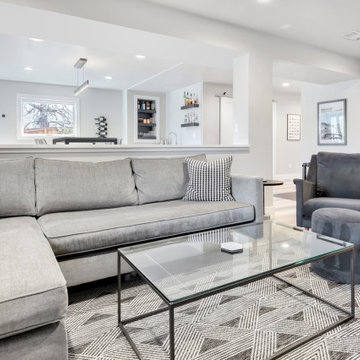
Inspiration pour un grand sous-sol vintage donnant sur l'extérieur avec un mur blanc, sol en stratifié et un sol beige.
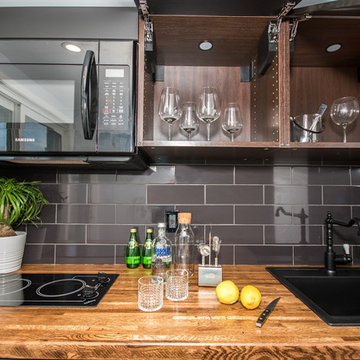
A contemporary walk out basement in Mississauga, designed and built by Wilde North Interiors. Includes an open plan main space with multi fold doors that close off to create a bedroom or open up for parties. Also includes a compact 3 pc washroom and stand out black kitchenette completely kitted with sleek cook top, microwave, dish washer and more.
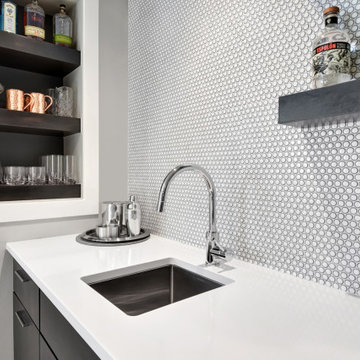
Réalisation d'un grand sous-sol vintage donnant sur l'extérieur avec un mur blanc, sol en stratifié et un sol beige.
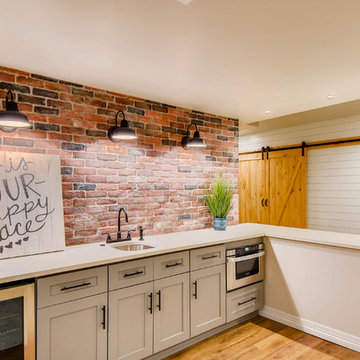
This farmhouse style basement features a craft/homework room, entertainment space with projector & screen, storage shelving and more. Accents include barn door, farmhouse style sconces, wide-plank wood flooring & custom glass with black inlay.
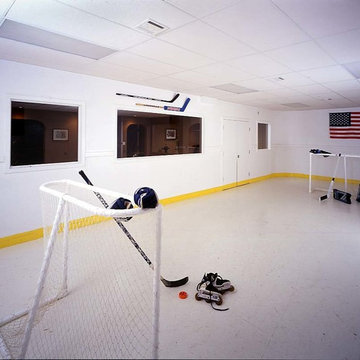
At T&K, the customer is king, here we designed an in-home roller hockey arena for this customer.
Idée de décoration pour un grand sous-sol design donnant sur l'extérieur avec un mur blanc, sol en stratifié et un sol blanc.
Idée de décoration pour un grand sous-sol design donnant sur l'extérieur avec un mur blanc, sol en stratifié et un sol blanc.
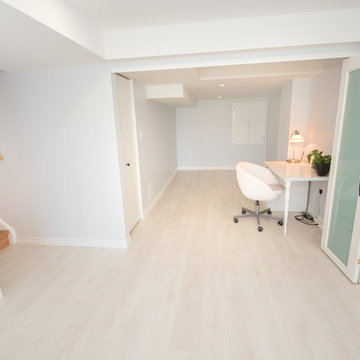
A contemporary walk out basement in Mississauga, designed and built by Wilde North Interiors. Includes an open plan main space with multi fold doors that close off to create a bedroom or open up for parties. Also includes a compact 3 pc washroom and stand out black kitchenette completely kitted with sleek cook top, microwave, dish washer and more.
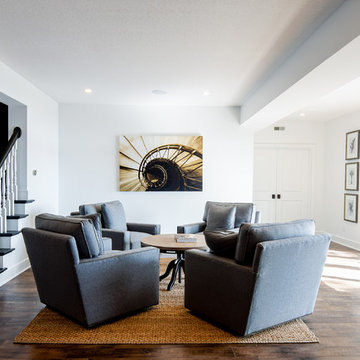
Interior Design, Home Furnishings, and Lighting by/from Laura of Pembroke, Inc.
New home construction by Memmer Homes
Réalisation d'un sous-sol tradition donnant sur l'extérieur avec un mur blanc, sol en stratifié et un sol marron.
Réalisation d'un sous-sol tradition donnant sur l'extérieur avec un mur blanc, sol en stratifié et un sol marron.
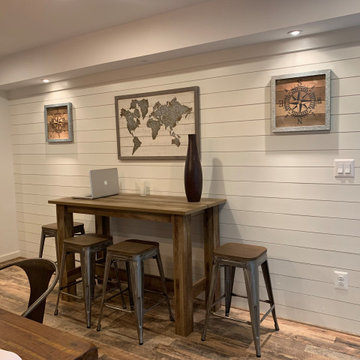
Cette photo montre un sous-sol nature donnant sur l'extérieur et de taille moyenne avec un mur blanc, sol en stratifié et un sol marron.
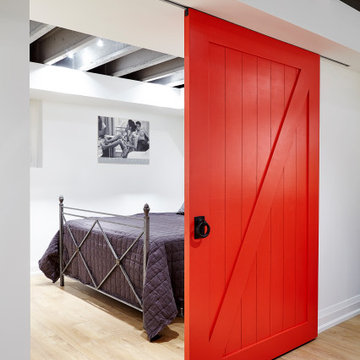
Cette photo montre un petit sous-sol tendance semi-enterré avec un mur blanc, sol en stratifié, un sol blanc et poutres apparentes.
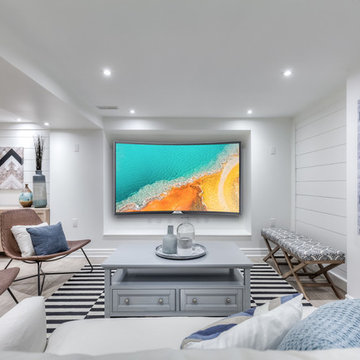
Inspiration pour un grand sous-sol marin donnant sur l'extérieur avec un mur blanc et sol en stratifié.
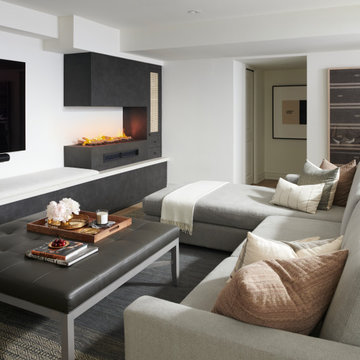
Cette photo montre un grand sous-sol chic enterré avec un mur blanc, sol en stratifié, une cheminée ribbon, un manteau de cheminée en plâtre et un sol beige.
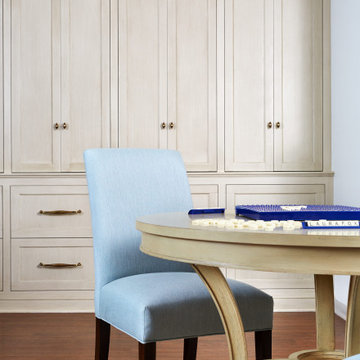
Bright and cheerful basement rec room with beige sectional, game table, built-in storage, and aqua and red accents.
Photo by Stacy Zarin Goldberg Photography
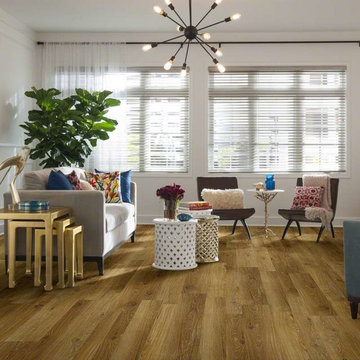
Come to DeHaan Floor Covering to see more Laminate styles.
Réalisation d'un sous-sol ethnique semi-enterré avec un mur blanc et sol en stratifié.
Réalisation d'un sous-sol ethnique semi-enterré avec un mur blanc et sol en stratifié.
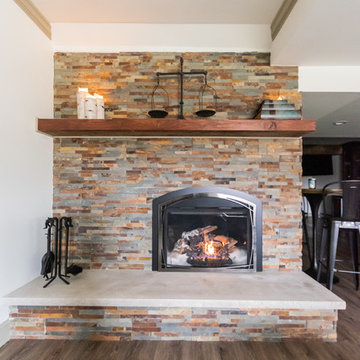
This rustic-inspired basement includes an entertainment area, two bars, and a gaming area. The renovation created a bathroom and guest room from the original office and exercise room. To create the rustic design the renovation used different naturally textured finishes, such as Coretec hard pine flooring, wood-look porcelain tile, wrapped support beams, walnut cabinetry, natural stone backsplashes, and fireplace surround,
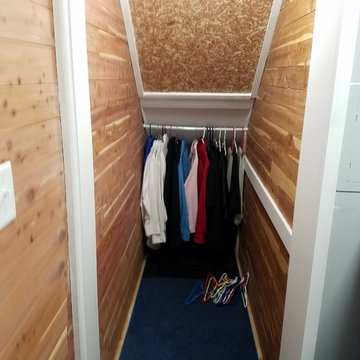
Charles Brown, Owner
Cette photo montre un grand sous-sol donnant sur l'extérieur avec un mur blanc, sol en stratifié et un sol multicolore.
Cette photo montre un grand sous-sol donnant sur l'extérieur avec un mur blanc, sol en stratifié et un sol multicolore.
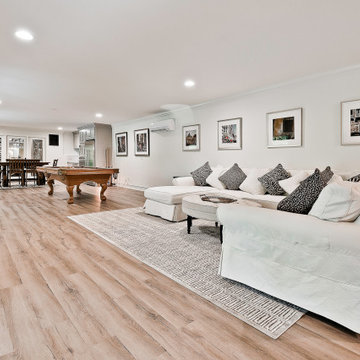
Basement hang out area
Réalisation d'un très grand sous-sol tradition donnant sur l'extérieur avec salle de jeu, un mur blanc, sol en stratifié et un sol marron.
Réalisation d'un très grand sous-sol tradition donnant sur l'extérieur avec salle de jeu, un mur blanc, sol en stratifié et un sol marron.
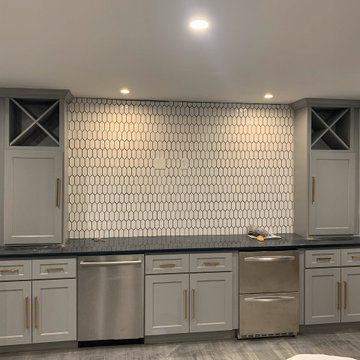
This finished wine bar includes high-end appliances, custom cabinetry, geometric backsplash and wood plank accent wall.
Cette photo montre un sous-sol nature en bois semi-enterré et de taille moyenne avec un bar de salon, un mur blanc, sol en stratifié et un sol gris.
Cette photo montre un sous-sol nature en bois semi-enterré et de taille moyenne avec un bar de salon, un mur blanc, sol en stratifié et un sol gris.
Idées déco de sous-sols avec un mur blanc et sol en stratifié
3
