Idées déco de sous-sols avec un mur blanc et sol en stratifié
Trier par :
Budget
Trier par:Populaires du jour
1 - 20 sur 402 photos
1 sur 3

This rustic-inspired basement includes an entertainment area, two bars, and a gaming area. The renovation created a bathroom and guest room from the original office and exercise room. To create the rustic design the renovation used different naturally textured finishes, such as Coretec hard pine flooring, wood-look porcelain tile, wrapped support beams, walnut cabinetry, natural stone backsplashes, and fireplace surround,

Réalisation d'un sous-sol urbain de taille moyenne et semi-enterré avec un mur blanc, sol en stratifié, une cheminée standard, un manteau de cheminée en bois, un sol marron et poutres apparentes.

This lower-level entertainment area and spare bedroom is the perfect flex space for game nights, family gatherings, and hosting overnight guests. We furnished the space in a soft palette of light blues and cream-colored neutrals. This palette feels cohesive with the other rooms in the home and helps the area feel bright, with or without great natural lighting.
For functionality, we also offered two seating options, this 2-3 person sofa and a comfortable upholstered chair that can be easily moved to face the TV or cozy up to the ottoman when you break out the board games.
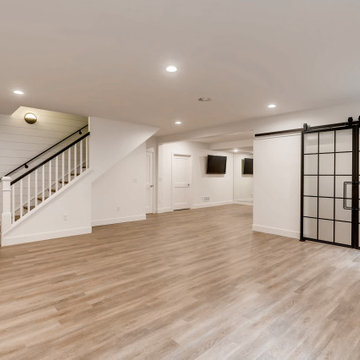
Beautiful Modern Farmhouse Basement with sliding barn doors
Cette photo montre un sous-sol nature de taille moyenne avec un mur blanc, sol en stratifié et du lambris de bois.
Cette photo montre un sous-sol nature de taille moyenne avec un mur blanc, sol en stratifié et du lambris de bois.

Basement with 3 sets of sliders leading to covered back patio and spa
Exemple d'un très grand sous-sol chic donnant sur l'extérieur avec salle de jeu, un mur blanc, sol en stratifié et un sol marron.
Exemple d'un très grand sous-sol chic donnant sur l'extérieur avec salle de jeu, un mur blanc, sol en stratifié et un sol marron.
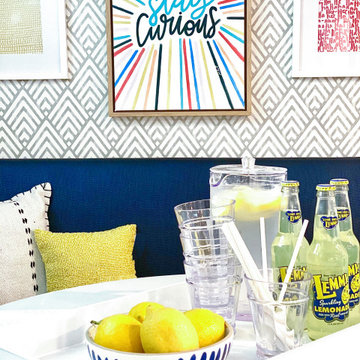
Réalisation d'un sous-sol marin semi-enterré et de taille moyenne avec un mur blanc, sol en stratifié et du papier peint.
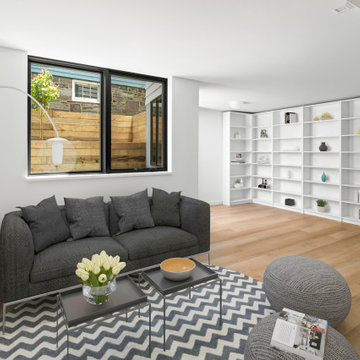
Cette photo montre un sous-sol tendance semi-enterré et de taille moyenne avec un mur blanc, sol en stratifié et aucune cheminée.
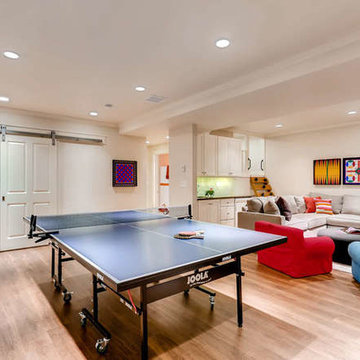
Flooring: Engineered Hardwood
Cette photo montre un grand sous-sol chic enterré avec un mur blanc, un sol beige et sol en stratifié.
Cette photo montre un grand sous-sol chic enterré avec un mur blanc, un sol beige et sol en stratifié.
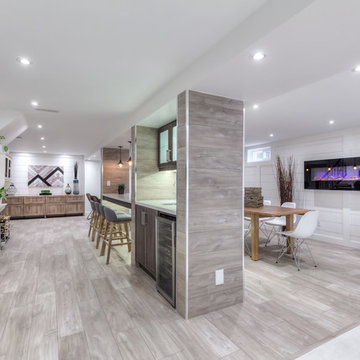
Idées déco pour un grand sous-sol bord de mer donnant sur l'extérieur avec un mur blanc, sol en stratifié et une cheminée ribbon.
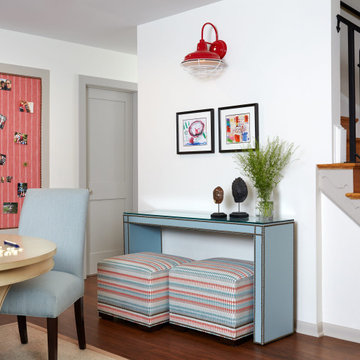
Bright and cheerful basement rec room with beige sectional, game table, built-in storage, and aqua and red accents.
Photo by Stacy Zarin Goldberg Photography
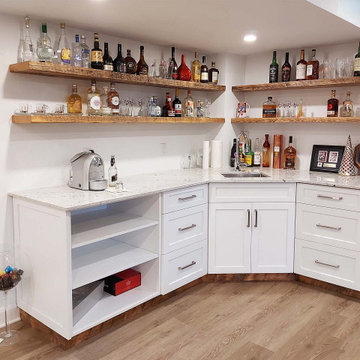
Basement wet bar with white cabinet and shelving lowers, sink, quartzite counter, with accent live-edge wood shelf uppers
Cette photo montre un sous-sol moderne enterré et de taille moyenne avec un bar de salon, un mur blanc, sol en stratifié et un sol beige.
Cette photo montre un sous-sol moderne enterré et de taille moyenne avec un bar de salon, un mur blanc, sol en stratifié et un sol beige.
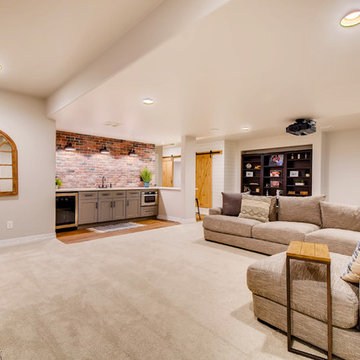
This farmhouse style basement features a craft/homework room, entertainment space with projector & screen, storage shelving and more. Accents include barn door, farmhouse style sconces, wide-plank wood flooring & custom glass with black inlay.

Idées déco pour un sous-sol industriel enterré et de taille moyenne avec salle de cinéma, un mur blanc, sol en stratifié, une cheminée standard, un manteau de cheminée en bois, un sol marron et poutres apparentes.
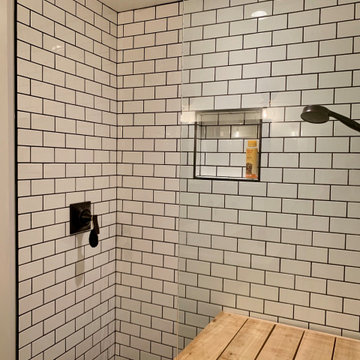
Aménagement d'un sous-sol campagne donnant sur l'extérieur et de taille moyenne avec un mur blanc, sol en stratifié et un sol marron.
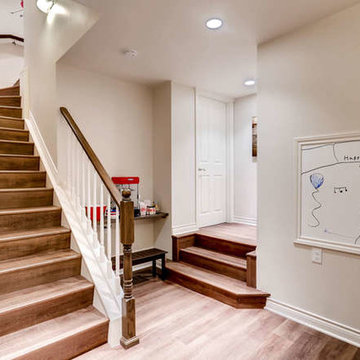
Flooring: Engineered Hardwood
Cette photo montre un grand sous-sol chic enterré avec un mur blanc, un sol beige et sol en stratifié.
Cette photo montre un grand sous-sol chic enterré avec un mur blanc, un sol beige et sol en stratifié.

Cette image montre un grand sous-sol design donnant sur l'extérieur avec un bar de salon, un mur blanc, sol en stratifié, aucune cheminée, un sol beige, un plafond décaissé et du lambris de bois.

This rustic-inspired basement includes an entertainment area, two bars, and a gaming area. The renovation created a bathroom and guest room from the original office and exercise room. To create the rustic design the renovation used different naturally textured finishes, such as Coretec hard pine flooring, wood-look porcelain tile, wrapped support beams, walnut cabinetry, natural stone backsplashes, and fireplace surround,

Aménagement d'un sous-sol contemporain donnant sur l'extérieur avec salle de cinéma, un mur blanc, sol en stratifié, une cheminée standard, un manteau de cheminée en béton, un sol gris et un plafond décaissé.
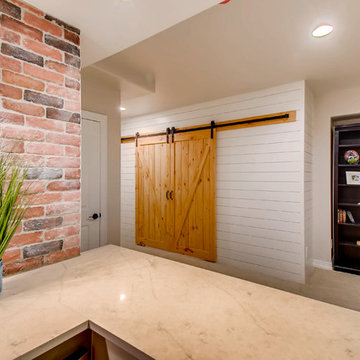
This farmhouse style basement features a craft/homework room, entertainment space with projector & screen, storage shelving and more. Accents include barn door, farmhouse style sconces, wide-plank wood flooring & custom glass with black inlay.
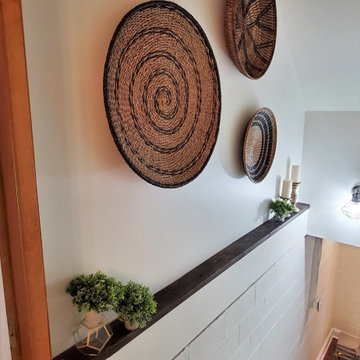
Aménagement d'un sous-sol industriel enterré et de taille moyenne avec salle de cinéma, un mur blanc, sol en stratifié, une cheminée standard, un manteau de cheminée en bois, un sol marron et poutres apparentes.
Idées déco de sous-sols avec un mur blanc et sol en stratifié
1