Idées déco de sous-sols avec un mur blanc et un manteau de cheminée en carrelage
Trier par :
Budget
Trier par:Populaires du jour
21 - 40 sur 215 photos
1 sur 3
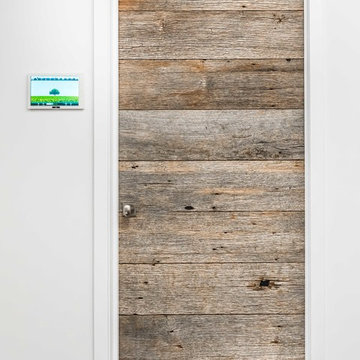
Detail of custom built door to basement bathroom, from recycled wood.
Sylvain Cote
Cette photo montre un grand sous-sol moderne semi-enterré avec un mur blanc, parquet foncé, une cheminée standard et un manteau de cheminée en carrelage.
Cette photo montre un grand sous-sol moderne semi-enterré avec un mur blanc, parquet foncé, une cheminée standard et un manteau de cheminée en carrelage.

Aménagement d'un grand sous-sol contemporain enterré avec un mur blanc, parquet clair, une cheminée ribbon et un manteau de cheminée en carrelage.
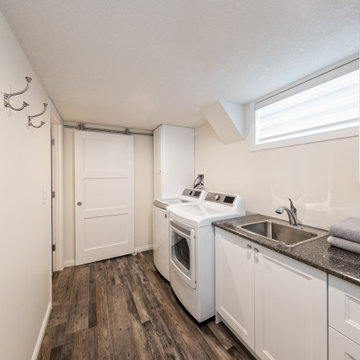
Our clients live in a beautifully maintained 60/70's era bungalow in a mature and desirable area of the city. They had previously re-developed the main floor, exterior, landscaped the front & back yards, and were now ready to develop the unfinished basement. It was a 1,000 sq ft of pure blank slate! They wanted a family room, a bar, a den, a guest bedroom large enough to accommodate a king-sized bed & walk-in closet, a four piece bathroom with an extra large 6 foot tub, and a finished laundry room. Together with our clients, a beautiful and functional space was designed and created. Have a look at the finished product. Hard to believe it is a basement! Gorgeous!
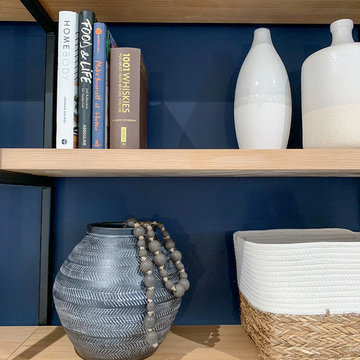
After an insurance claim due to water damage, it was time to give this family a functional basement space to match the rest of their beautiful home! Tackling both the general contracting + design work, this space features an asymmetrical fireplace/ TV unit, custom bar area and a new bedroom space for their daughter!
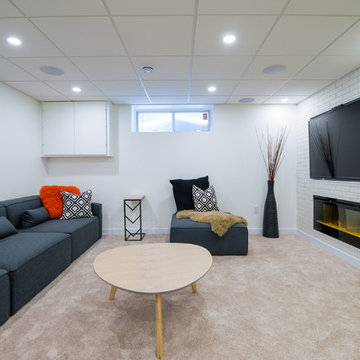
Cette image montre un grand sous-sol design enterré avec un mur blanc, moquette, une cheminée ribbon et un manteau de cheminée en carrelage.
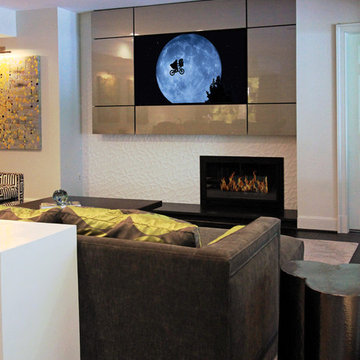
Danielle Frye
Aménagement d'un grand sous-sol contemporain donnant sur l'extérieur avec un mur blanc, parquet foncé et un manteau de cheminée en carrelage.
Aménagement d'un grand sous-sol contemporain donnant sur l'extérieur avec un mur blanc, parquet foncé et un manteau de cheminée en carrelage.
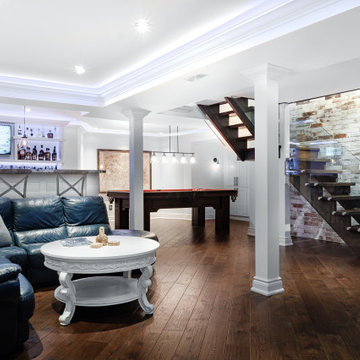
Full open concept basement remodel.
Exemple d'un sous-sol tendance enterré et de taille moyenne avec un mur blanc, parquet foncé, une cheminée standard, un manteau de cheminée en carrelage et un sol marron.
Exemple d'un sous-sol tendance enterré et de taille moyenne avec un mur blanc, parquet foncé, une cheminée standard, un manteau de cheminée en carrelage et un sol marron.
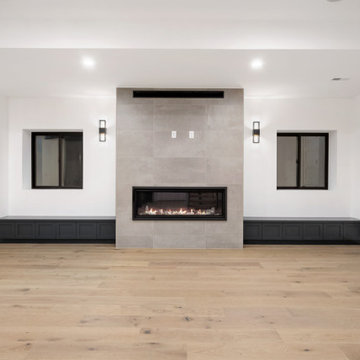
Idées déco pour un grand sous-sol industriel enterré avec un bar de salon, un mur blanc, parquet clair, une cheminée standard, un manteau de cheminée en carrelage, un sol marron et poutres apparentes.
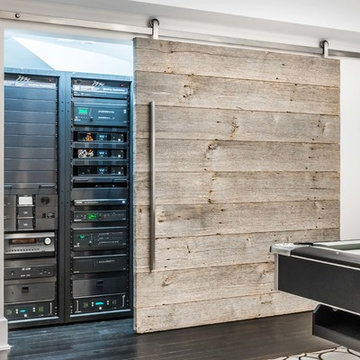
Detail of basement mechanical room with barn door open to show racks containing all audio/visual and lighting control systems for the house mounted in movable racks.
Sylvain Cote
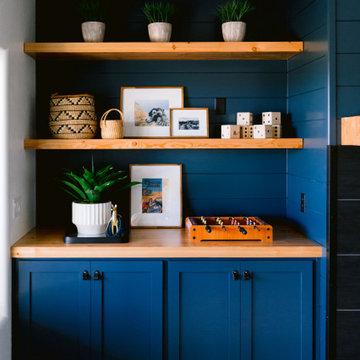
Cette image montre un grand sous-sol chalet donnant sur l'extérieur avec un mur blanc, sol en béton ciré, une cheminée standard, un manteau de cheminée en carrelage et un sol gris.
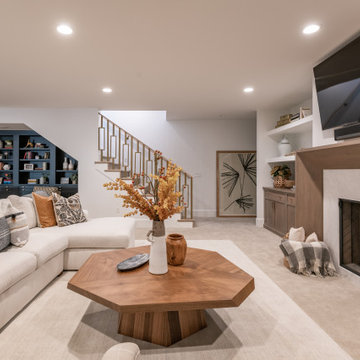
Exemple d'un sous-sol nature enterré avec un mur blanc, moquette et un manteau de cheminée en carrelage.
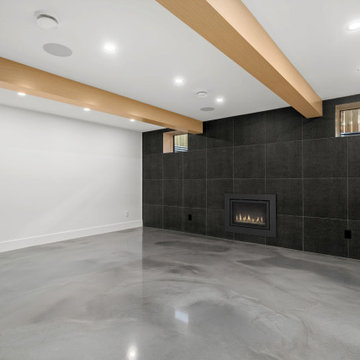
Basement Fireplace
Aménagement d'un sous-sol contemporain enterré avec un mur blanc, sol en béton ciré, une cheminée standard, un manteau de cheminée en carrelage, un sol gris et poutres apparentes.
Aménagement d'un sous-sol contemporain enterré avec un mur blanc, sol en béton ciré, une cheminée standard, un manteau de cheminée en carrelage, un sol gris et poutres apparentes.

Cette photo montre un grand sous-sol tendance donnant sur l'extérieur avec un mur blanc, un sol en carrelage de porcelaine, une cheminée standard, un manteau de cheminée en carrelage et un sol gris.
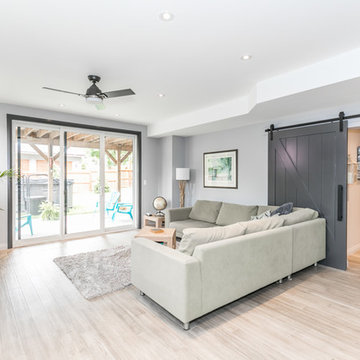
This lot had great potential for a fully finished walkout basement, which is exactly what the clients and their 4 children needed. The home now features 2 games rooms, a large great room, and a fantastic kitchen, all overlooking Lake Simcoe.
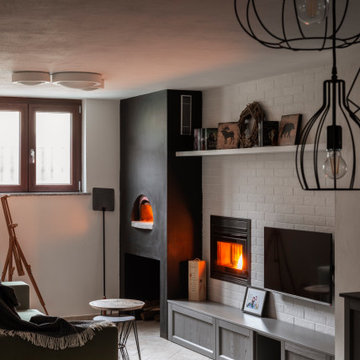
Interior re-looking di spazio taverna. L’intervento ha previsto la realizzazione di una contro parete in cartongesso con inserimento di forno pizza modello Cupolino di Alfa Pizza e termo camino a pellet modello Pellkamin di Edilkamin. La parete è stata in parte finita con vernice effetto lavagna ed in parte con piastrelle in ceramica modello Bricco di Marazzi. In primo piano sospensioni in metallo modello Ampolla di Ideal Lux. Fotografia by Giacomo Introzzi
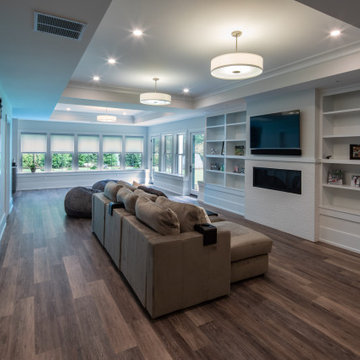
Basement
Exemple d'un grand sous-sol nature donnant sur l'extérieur avec un mur blanc, un sol en bois brun, une cheminée standard, un manteau de cheminée en carrelage et un sol gris.
Exemple d'un grand sous-sol nature donnant sur l'extérieur avec un mur blanc, un sol en bois brun, une cheminée standard, un manteau de cheminée en carrelage et un sol gris.
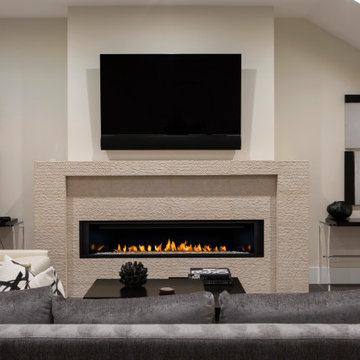
Idées déco pour un grand sous-sol contemporain semi-enterré avec un mur blanc, moquette, une cheminée standard et un manteau de cheminée en carrelage.
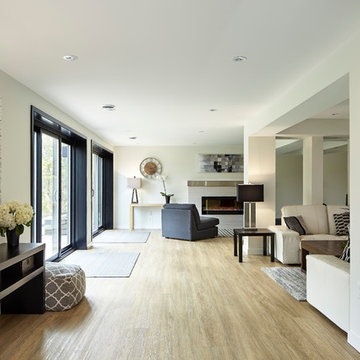
Idée de décoration pour un grand sous-sol design donnant sur l'extérieur avec un mur blanc, un sol en vinyl, une cheminée standard, un manteau de cheminée en carrelage et un sol marron.
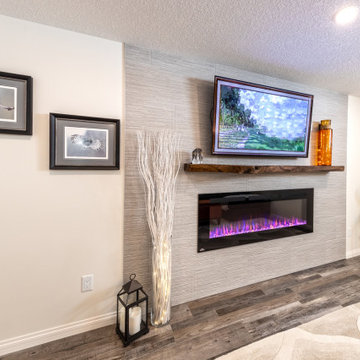
Our clients live in a beautifully maintained 60/70's era bungalow in a mature and desirable area of the city. They had previously re-developed the main floor, exterior, landscaped the front & back yards, and were now ready to develop the unfinished basement. It was a 1,000 sq ft of pure blank slate! They wanted a family room, a bar, a den, a guest bedroom large enough to accommodate a king-sized bed & walk-in closet, a four piece bathroom with an extra large 6 foot tub, and a finished laundry room. Together with our clients, a beautiful and functional space was designed and created. Have a look at the finished product. Hard to believe it is a basement! Gorgeous!
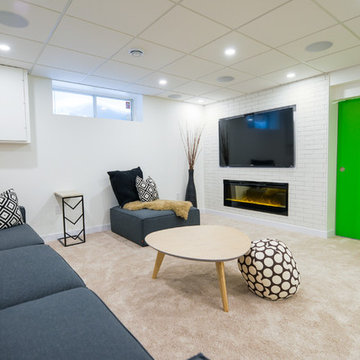
Cette image montre un grand sous-sol design semi-enterré avec un mur blanc, moquette, une cheminée ribbon et un manteau de cheminée en carrelage.
Idées déco de sous-sols avec un mur blanc et un manteau de cheminée en carrelage
2