Idées déco de sous-sols avec un mur blanc et un manteau de cheminée en carrelage
Trier par :
Budget
Trier par:Populaires du jour
41 - 60 sur 215 photos
1 sur 3
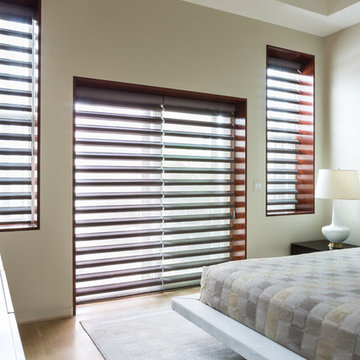
Inspiration pour un petit sous-sol design donnant sur l'extérieur avec un mur blanc, parquet clair et un manteau de cheminée en carrelage.
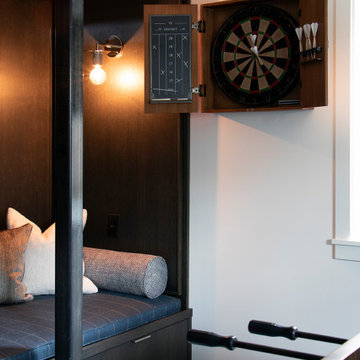
Aménagement d'un sous-sol moderne enterré et de taille moyenne avec un mur blanc, sol en béton ciré, une cheminée standard, un manteau de cheminée en carrelage et un sol gris.
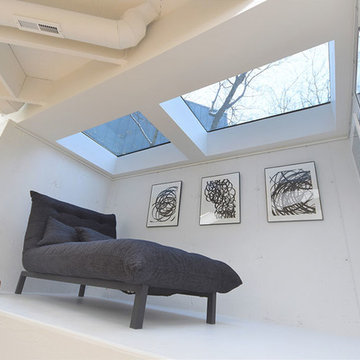
AFTER REMODEL
Idées déco pour un très grand sous-sol contemporain enterré avec un mur blanc, parquet clair, une cheminée d'angle, un manteau de cheminée en carrelage et un sol marron.
Idées déco pour un très grand sous-sol contemporain enterré avec un mur blanc, parquet clair, une cheminée d'angle, un manteau de cheminée en carrelage et un sol marron.
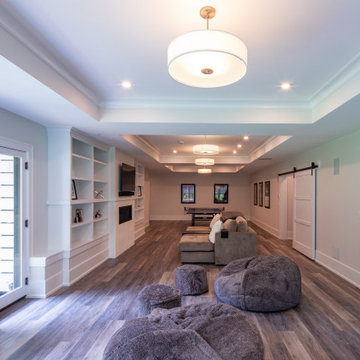
Basement
Réalisation d'un grand sous-sol champêtre donnant sur l'extérieur avec un mur blanc, un sol en bois brun, une cheminée standard, un manteau de cheminée en carrelage et un sol gris.
Réalisation d'un grand sous-sol champêtre donnant sur l'extérieur avec un mur blanc, un sol en bois brun, une cheminée standard, un manteau de cheminée en carrelage et un sol gris.
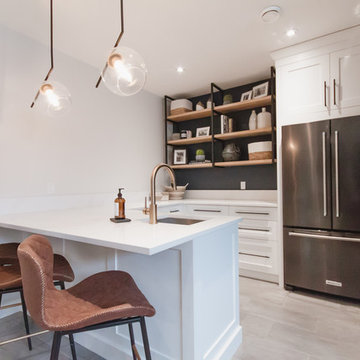
After an insurance claim due to water damage, it was time to give this family a functional basement space to match the rest of their beautiful home! Tackling both the general contracting + design work, this space features an asymmetrical fireplace/ TV unit, custom bar area and a new bedroom space for their daughter!

The recreation room features a ribbon gas fireplace (1 of 6 fireplaces in the home), a custom wet bar with pendant lighting, wine room and walk-up exit to the rear yard.
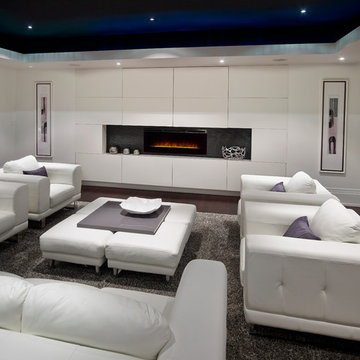
This grand residence is situated on the picturesque Lakeshore Road of Burlington, Ontario Canada. Representing a 'from-the-ground-up' project, the 10,000 square foot home boasts classic architecture with a fresh contemporary overlay.
Roy Timm Photography
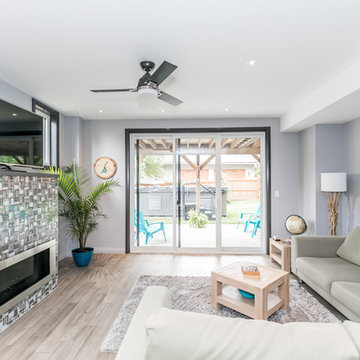
This lot had great potential for a fully finished walkout basement, which is exactly what the clients and their 4 children needed. The home now features 2 games rooms, a large great room, and a fantastic kitchen, all overlooking Lake Simcoe.
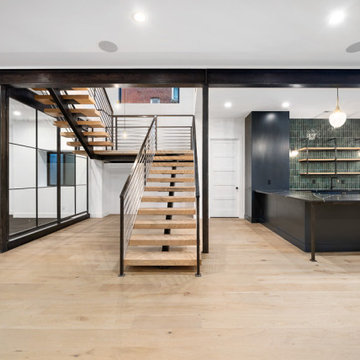
Idée de décoration pour un grand sous-sol urbain enterré avec un bar de salon, un mur blanc, parquet clair, une cheminée standard, un manteau de cheminée en carrelage, un sol marron et poutres apparentes.

La cornice, il vetro e le bocchette del camino ed i profili angolari tutti neri come il rivestimento, creano un monolite in marmo nero, che lo fa diventare il "protagonista" dell'ambiente.
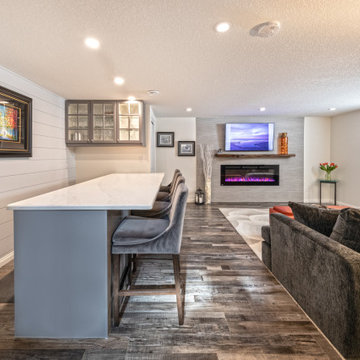
Our clients live in a beautifully maintained 60/70's era bungalow in a mature and desirable area of the city. They had previously re-developed the main floor, exterior, landscaped the front & back yards, and were now ready to develop the unfinished basement. It was a 1,000 sq ft of pure blank slate! They wanted a family room, a bar, a den, a guest bedroom large enough to accommodate a king-sized bed & walk-in closet, a four piece bathroom with an extra large 6 foot tub, and a finished laundry room. Together with our clients, a beautiful and functional space was designed and created. Have a look at the finished product. Hard to believe it is a basement! Gorgeous!
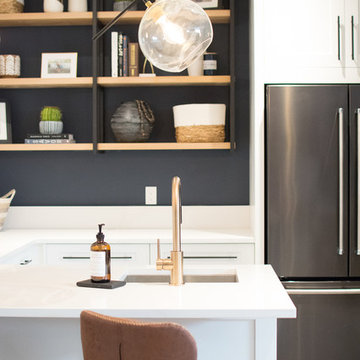
After an insurance claim due to water damage, it was time to give this family a functional basement space to match the rest of their beautiful home! Tackling both the general contracting + design work, this space features an asymmetrical fireplace/ TV unit, custom bar area and a new bedroom space for their daughter!
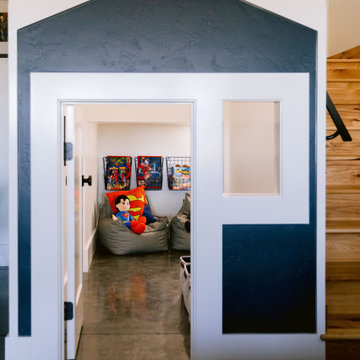
Idées déco pour un grand sous-sol montagne donnant sur l'extérieur avec un mur blanc, sol en béton ciré, une cheminée standard, un manteau de cheminée en carrelage et un sol gris.
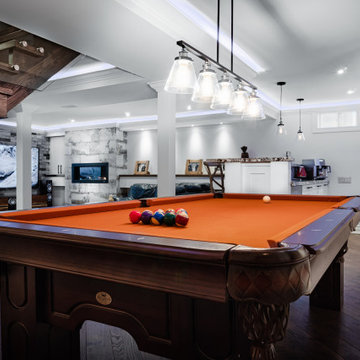
Full open concept basement remodel.
Inspiration pour un sous-sol design enterré et de taille moyenne avec un mur blanc, parquet foncé, une cheminée standard, un manteau de cheminée en carrelage et un sol marron.
Inspiration pour un sous-sol design enterré et de taille moyenne avec un mur blanc, parquet foncé, une cheminée standard, un manteau de cheminée en carrelage et un sol marron.
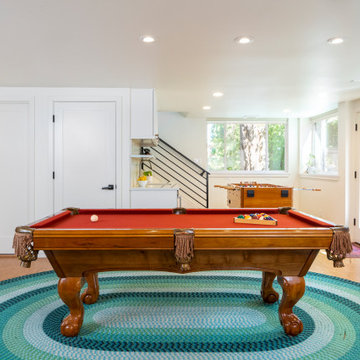
The basement can function as an entire rentable studio unit. There is a separate access door, a kitchenette, living room, bathroom, laundry and storage.

Inspiration pour un sous-sol semi-enterré et de taille moyenne avec un bar de salon, un mur blanc, un sol en vinyl, une cheminée ribbon, un manteau de cheminée en carrelage et un sol beige.
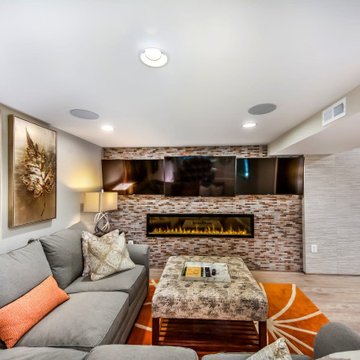
The fireplace surround tile is the focal point inn this basement rec room.
Inspiration pour un sous-sol traditionnel donnant sur l'extérieur et de taille moyenne avec un bar de salon, un mur blanc, un sol en vinyl, cheminée suspendue, un manteau de cheminée en carrelage et un sol beige.
Inspiration pour un sous-sol traditionnel donnant sur l'extérieur et de taille moyenne avec un bar de salon, un mur blanc, un sol en vinyl, cheminée suspendue, un manteau de cheminée en carrelage et un sol beige.
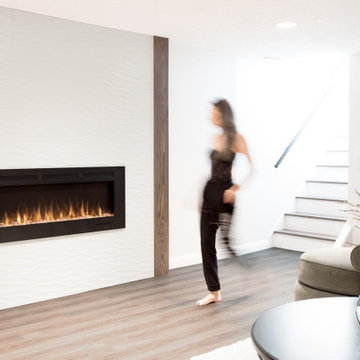
Open concept basement with an electric fireplace feature wall. The fireplace surround is a beautiful porcelain tile in a wave texture to add interest in a subtle way. LVP floating floor is used throughout the basement with matching stained wood details to tie in the upstairs. The white fireplace surround is neutral and bright in this basement renovation.
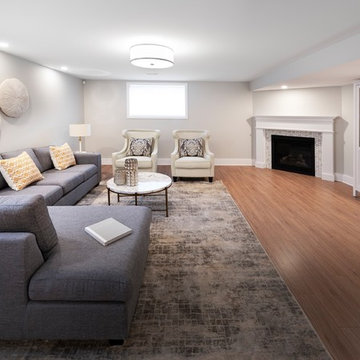
Marc Fowler
Cette photo montre un sous-sol chic enterré et de taille moyenne avec un mur blanc, parquet clair, une cheminée d'angle, un manteau de cheminée en carrelage et un sol marron.
Cette photo montre un sous-sol chic enterré et de taille moyenne avec un mur blanc, parquet clair, une cheminée d'angle, un manteau de cheminée en carrelage et un sol marron.
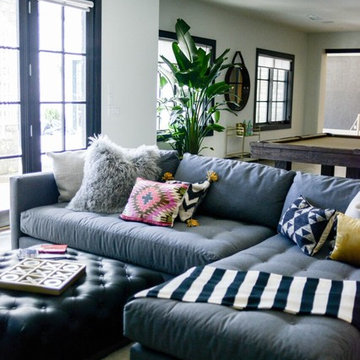
Game Room |
This industrial space with a mid-century twist provides an inviting and fun space for both adults and kids to play games, and hang out.
Cette photo montre un grand sous-sol rétro donnant sur l'extérieur avec un mur blanc, parquet clair, une cheminée standard et un manteau de cheminée en carrelage.
Cette photo montre un grand sous-sol rétro donnant sur l'extérieur avec un mur blanc, parquet clair, une cheminée standard et un manteau de cheminée en carrelage.
Idées déco de sous-sols avec un mur blanc et un manteau de cheminée en carrelage
3