Idées déco de sous-sols avec un mur blanc et un sol beige
Trier par :
Budget
Trier par:Populaires du jour
161 - 180 sur 939 photos
1 sur 3
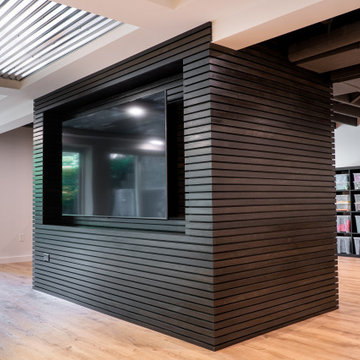
Inspiration pour un grand sous-sol bohème en bois donnant sur l'extérieur avec un mur blanc, un sol en vinyl, un sol beige et un plafond décaissé.
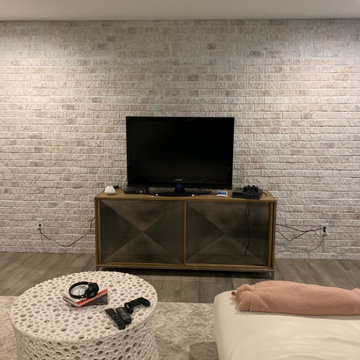
Painted brick interior wall basement.
Idées déco pour un grand sous-sol contemporain donnant sur l'extérieur avec un mur blanc, sol en stratifié, une cheminée standard et un sol beige.
Idées déco pour un grand sous-sol contemporain donnant sur l'extérieur avec un mur blanc, sol en stratifié, une cheminée standard et un sol beige.
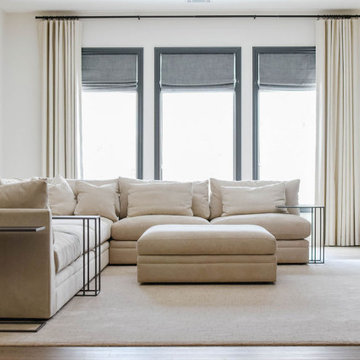
Idée de décoration pour un grand sous-sol design donnant sur l'extérieur avec un mur blanc, parquet clair, aucune cheminée et un sol beige.
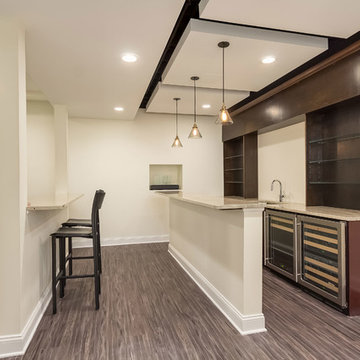
Wet bar area with dark wood finishes and drink ledge. ©Finished Basement Company
Idée de décoration pour un sous-sol tradition semi-enterré et de taille moyenne avec un mur blanc, moquette, aucune cheminée et un sol beige.
Idée de décoration pour un sous-sol tradition semi-enterré et de taille moyenne avec un mur blanc, moquette, aucune cheminée et un sol beige.
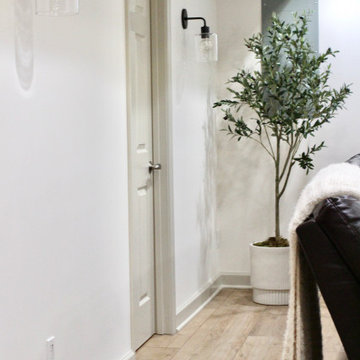
Project: Petey's Basement came about after the clients almost 3,000 square foot basement flooded. Instead of making repairs and bringing it back to its prior state, the clients wanted a new basement that could offer multiple spaces to help their house function better. I added a guest bedroom, dining area, basement kitchenette/bar, living area centered around large gatherings for soccer and football games, a home gym, and a room for the puppy litters the home owners are always fostering.
The biggest design challenge was making every selection with dogs in mind. The client runs her own dog rescue organization, Petey's Furends, so at any given time the clients have their own 4 dogs, a foster adult dog, and a litter of foster puppies! I selected porcelain tile flooring for easy clean up and durability, washable area rugs, faux leather seating, and open spaces.
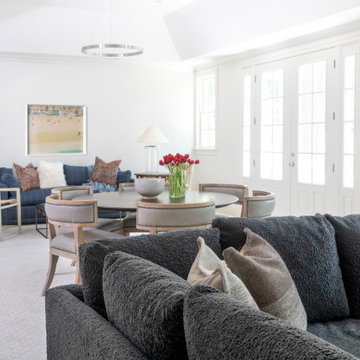
Réalisation d'un très grand sous-sol tradition donnant sur l'extérieur avec un mur blanc, moquette et un sol beige.
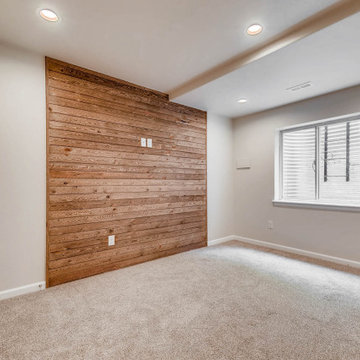
Small basement finish with rustic wood wall.
Idée de décoration pour un petit sous-sol chalet semi-enterré avec un mur blanc, moquette et un sol beige.
Idée de décoration pour un petit sous-sol chalet semi-enterré avec un mur blanc, moquette et un sol beige.
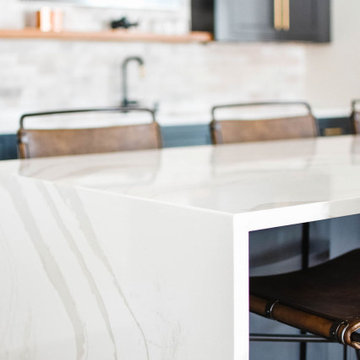
Aménagement d'un grand sous-sol contemporain donnant sur l'extérieur avec un mur blanc, parquet clair, aucune cheminée et un sol beige.
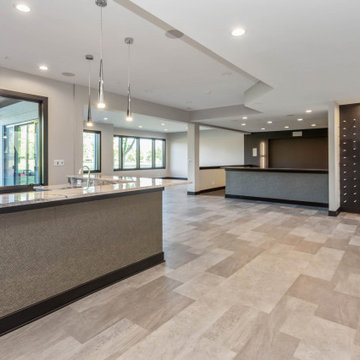
Windows overlooking golf course. Bar area.
Réalisation d'un grand sous-sol minimaliste donnant sur l'extérieur avec un mur blanc, un sol en carrelage de céramique et un sol beige.
Réalisation d'un grand sous-sol minimaliste donnant sur l'extérieur avec un mur blanc, un sol en carrelage de céramique et un sol beige.
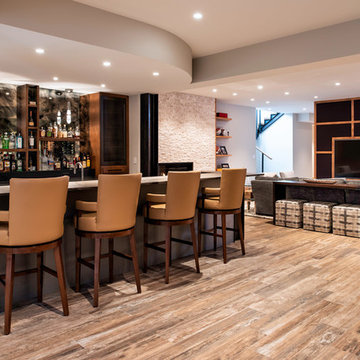
Interior Design by Sandra Meyers Interiors, Photo by Maxine Schnitzer
Réalisation d'un très grand sous-sol tradition donnant sur l'extérieur avec un mur blanc, parquet clair et un sol beige.
Réalisation d'un très grand sous-sol tradition donnant sur l'extérieur avec un mur blanc, parquet clair et un sol beige.
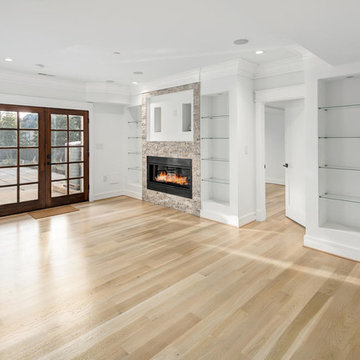
Exemple d'un grand sous-sol moderne donnant sur l'extérieur avec un mur blanc, parquet clair, une cheminée ribbon, un manteau de cheminée en pierre et un sol beige.

This is a raw basement transformation into a recreational space suitable for adults as well as three sons under age six. Pineapple House creates an open floor plan so natural light from two windows telegraphs throughout the interiors. For visual consistency, most walls are 10” wide, smoothly finished wood planks with nickel joints. With boys in mind, the furniture and materials are nearly indestructible –porcelain tile floors, wood and stone walls, wood ceilings, granite countertops, wooden chairs, stools and benches, a concrete-top dining table, metal display shelves and leather on the room's sectional, dining chair bottoms and game stools.
Scott Moore Photography
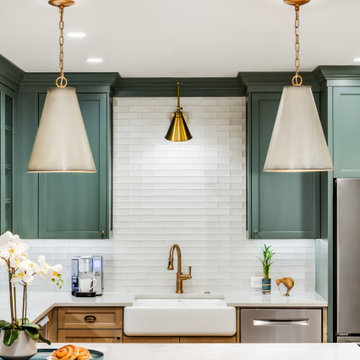
Although this basement was partially finished, it did not function well. Our clients wanted a comfortable space for movie nights and family visits.
Aménagement d'un grand sous-sol classique donnant sur l'extérieur avec un bar de salon, un mur blanc, un sol en vinyl et un sol beige.
Aménagement d'un grand sous-sol classique donnant sur l'extérieur avec un bar de salon, un mur blanc, un sol en vinyl et un sol beige.

Cette photo montre un très grand sous-sol moderne semi-enterré avec salle de cinéma, un mur blanc, parquet clair, un sol beige, un plafond décaissé et du papier peint.

Réalisation d'un grand sous-sol design avec un mur blanc, moquette, une cheminée double-face, un manteau de cheminée en pierre, un sol beige, un plafond en papier peint et du papier peint.
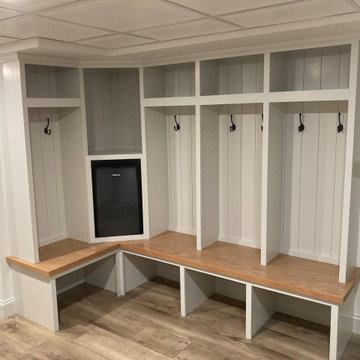
We designed and built these custom built ins cubbies for the family to hang their coats and unload when they come in from the garage. We finished the raw basement space with custom closet doors and click and lock vinyl floors. What a great use of the space.
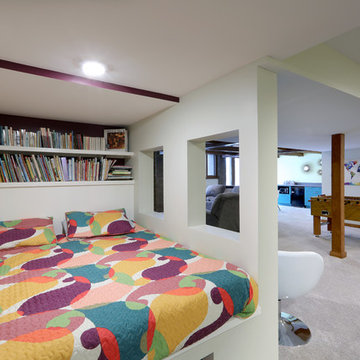
Full basement remodel. Remove (2) load bearing walls to open up entire space. Create new wall to enclose laundry room. Create dry bar near entry. New floating hearth at fireplace and entertainment cabinet with mesh inserts. Create storage bench with soft close lids for toys an bins. Create mirror corner with ballet barre. Create reading nook with book storage above and finished storage underneath and peek-throughs. Finish off and create hallway to back bedroom through utility room.
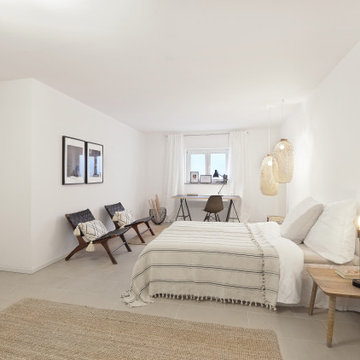
Was vorher ein dunklet Keller war, wird nun zu einem gemütlichen Gästezimmer mit Schreibplatz , Schrank und Bett
Réalisation d'un petit sous-sol design enterré avec un mur blanc, un sol en carrelage de céramique et un sol beige.
Réalisation d'un petit sous-sol design enterré avec un mur blanc, un sol en carrelage de céramique et un sol beige.
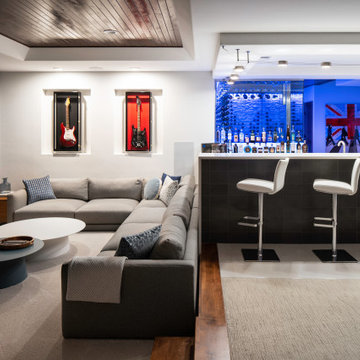
Réalisation d'un grand sous-sol minimaliste enterré avec un bar de salon, un mur blanc, moquette, un sol beige et un plafond décaissé.
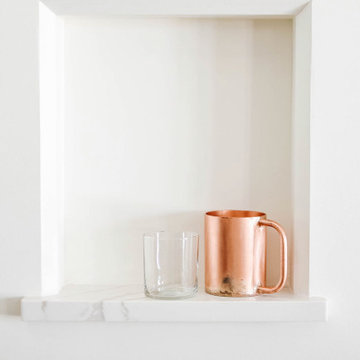
Réalisation d'un grand sous-sol design donnant sur l'extérieur avec un mur blanc, parquet clair, aucune cheminée et un sol beige.
Idées déco de sous-sols avec un mur blanc et un sol beige
9