Idées déco de sous-sols avec un mur blanc et un sol beige
Trier par:Populaires du jour
81 - 100 sur 939 photos
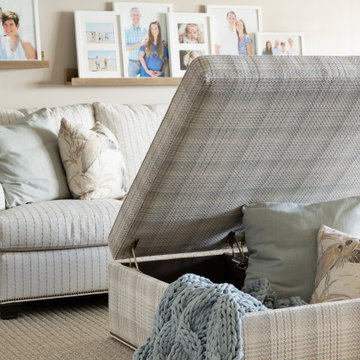
Refreshed entertainment space for the family. Originally, a dark and dated basement was transformed into a warm and inviting entertainment space for the family and guest to relax and enjoy each others company. Neutral tones and textiles incorporated to resemble the wonderful relaxed vibes of the beach into this lake house.
Photos by Spacecrafting Photography
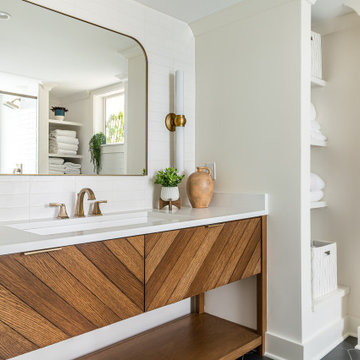
Our clients wanted to expand their living space down into their unfinished basement. While the space would serve as a family rec room most of the time, they also wanted it to transform into an apartment for their parents during extended visits. The project needed to incorporate a full bathroom and laundry.One of the standout features in the space is a Murphy bed with custom doors. We repeated this motif on the custom vanity in the bathroom. Because the rec room can double as a bedroom, we had the space to put in a generous-size full bathroom. The full bathroom has a spacious walk-in shower and two large niches for storing towels and other linens.
Our clients now have a beautiful basement space that expanded the size of their living space significantly. It also gives their loved ones a beautiful private suite to enjoy when they come to visit, inspiring more frequent visits!

Réalisation d'un très grand sous-sol minimaliste semi-enterré avec salle de cinéma, un mur blanc, parquet clair, un sol beige, un plafond décaissé et du papier peint.
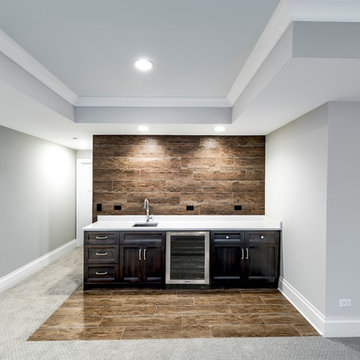
Exemple d'un sous-sol chic enterré et de taille moyenne avec un mur blanc, moquette, aucune cheminée et un sol beige.

Exemple d'un grand sous-sol tendance donnant sur l'extérieur avec un mur blanc, parquet clair, aucune cheminée et un sol beige.
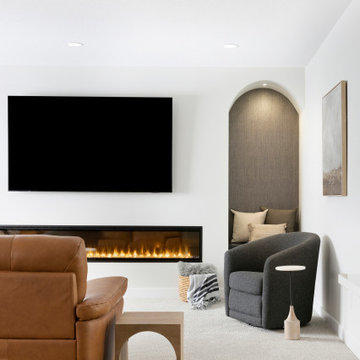
The bar area transitions into a carpeted lower level family room. The large fireplace along the wall makes sure the family is warm for those Minnesota winters! A large wall mounted TV is surrounded by two nooks with unique wallpaper to give a contrast to the white paint.
Photos by Spacecrafting Photography
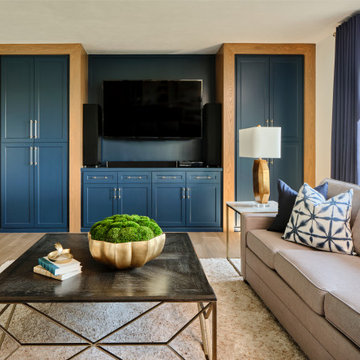
The expansive basement entertainment area features a tv room, a kitchenette and a custom bar for entertaining. The custom entertainment center and bar areas feature bright blue cabinets with white oak accents. Lucite and gold cabinet hardware adds a modern touch. The sitting area features a comfortable sectional sofa and geometric accent pillows that mimic the design of the kitchenette backsplash tile. The kitchenette features a beverage fridge, a sink, a dishwasher and an undercounter microwave drawer. The large island is a favorite hangout spot for the clients' teenage children and family friends. The convenient kitchenette is located on the basement level to prevent frequent trips upstairs to the main kitchen. The custom bar features lots of storage for bar ware, glass display cabinets and white oak display shelves. Locking liquor cabinets keep the alcohol out of reach for the younger generation.

Idées déco pour un sous-sol contemporain de taille moyenne et semi-enterré avec un mur blanc, parquet clair, un manteau de cheminée en pierre, un sol beige et une cheminée ribbon.
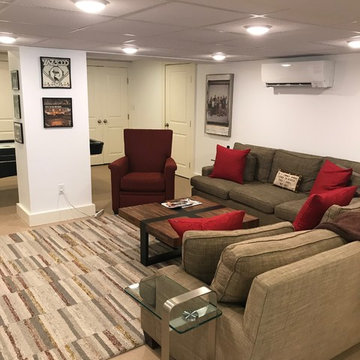
Raw basement finished as a tv/playroom. Added window for more light as well as a number of closets for game & seasonal clothes storage.
Idées déco pour un sous-sol donnant sur l'extérieur et de taille moyenne avec un mur blanc et un sol beige.
Idées déco pour un sous-sol donnant sur l'extérieur et de taille moyenne avec un mur blanc et un sol beige.
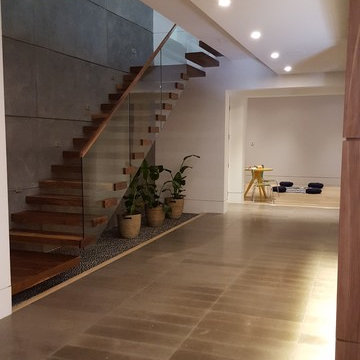
Cette photo montre un sous-sol tendance semi-enterré et de taille moyenne avec un mur blanc, parquet clair, un sol beige et aucune cheminée.
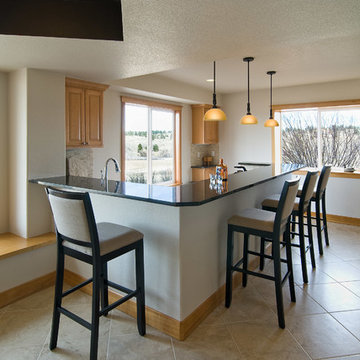
The basement bar features multiple windows. There is plenty of storage in the cabinets. ©Finished Basement Company
Idée de décoration pour un grand sous-sol tradition semi-enterré avec un mur blanc, un sol en carrelage de porcelaine, aucune cheminée et un sol beige.
Idée de décoration pour un grand sous-sol tradition semi-enterré avec un mur blanc, un sol en carrelage de porcelaine, aucune cheminée et un sol beige.

The vast space was softened by combining mid-century pieces with traditional accents. The furniture has clean lines and meant to be tailored as well as durable. We used unusual textiles to create an eclectic vibe.
I wanted to breaks away from the traditional white enamel molding instead I incorporated medium hue of gray on all the woodwork against crisp white walls and navy furnishings to showcase eclectic pieces.
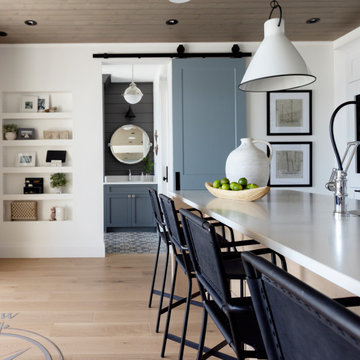
Flooring : Mirage Hardwood Floors | White Oak Hula Hoop Character Brushed | 7-3/4" wide planks | Sweet Memories Collection.
Inspiration pour un sous-sol marin donnant sur l'extérieur avec un bar de salon, un mur blanc, parquet clair, un sol beige et un plafond en bois.
Inspiration pour un sous-sol marin donnant sur l'extérieur avec un bar de salon, un mur blanc, parquet clair, un sol beige et un plafond en bois.
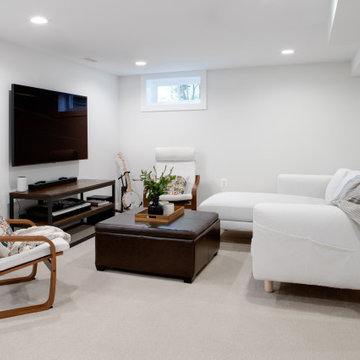
The old basement was a warren of random rooms with low bulkheads crisscrossing the space. A laundry room was awkwardly located right off the family room and blocked light from one of the windows. We reconfigured/resized the ductwork to minimize the impact on ceiling heights and relocated the laundry in order to expand the family room and allow space for a kid's art corner. The natural wood slat wall keeps the stairway feeling open and is a real statement piece; additional space was captured under the stairs for storage cubbies to keep clutter at bay.
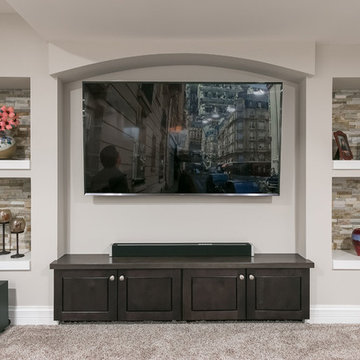
©Finished Basement Company
Inspiration pour un grand sous-sol traditionnel enterré avec un mur blanc, moquette, aucune cheminée et un sol beige.
Inspiration pour un grand sous-sol traditionnel enterré avec un mur blanc, moquette, aucune cheminée et un sol beige.

Bernard Andre Photography
Inspiration pour un sous-sol design enterré avec une cheminée standard, un manteau de cheminée en pierre, un mur blanc, parquet clair et un sol beige.
Inspiration pour un sous-sol design enterré avec une cheminée standard, un manteau de cheminée en pierre, un mur blanc, parquet clair et un sol beige.
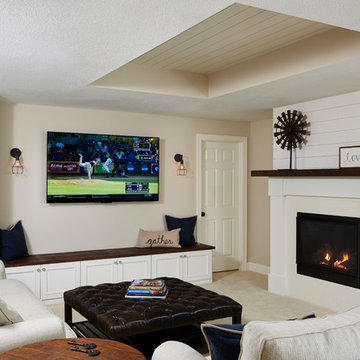
Alyssa Lee Photography
Inspiration pour un sous-sol rustique semi-enterré et de taille moyenne avec un mur blanc, moquette, une cheminée standard, un manteau de cheminée en carrelage et un sol beige.
Inspiration pour un sous-sol rustique semi-enterré et de taille moyenne avec un mur blanc, moquette, une cheminée standard, un manteau de cheminée en carrelage et un sol beige.
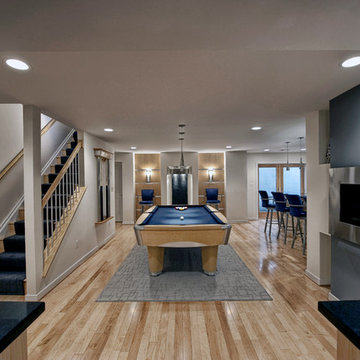
A theme of blonde wood, light walls, blues and greys pulls the basement together.
Exemple d'un grand sous-sol tendance donnant sur l'extérieur avec un mur blanc, parquet clair, un manteau de cheminée en métal, une cheminée ribbon et un sol beige.
Exemple d'un grand sous-sol tendance donnant sur l'extérieur avec un mur blanc, parquet clair, un manteau de cheminée en métal, une cheminée ribbon et un sol beige.
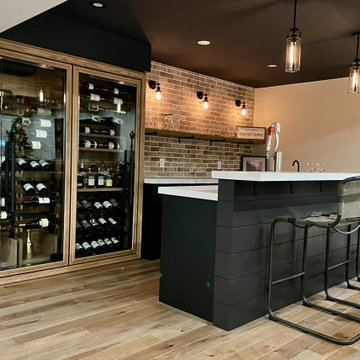
Beautiful basement transformation fully equipped for relaxing, entertaining comfort and wellness. Custom built black bar with white quartz countertops, brick backsplash and a custom wine cellar. Beautiful custom rustic wood shelving. Unique Superior Hickory wire brushed flooring, custom medical sauna and walk in shower with heated bathroom floors.
Idées déco de sous-sols avec un mur blanc et un sol beige
5
