Idées déco de sous-sols avec un mur blanc et un sol beige
Trier par :
Budget
Trier par:Populaires du jour
61 - 80 sur 939 photos
1 sur 3
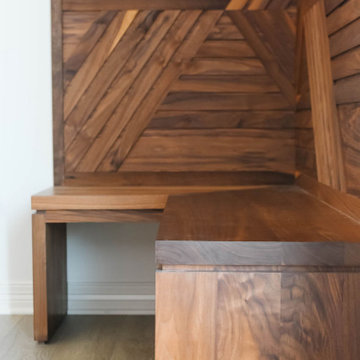
Aménagement d'un grand sous-sol contemporain donnant sur l'extérieur avec un mur blanc, parquet clair, aucune cheminée et un sol beige.
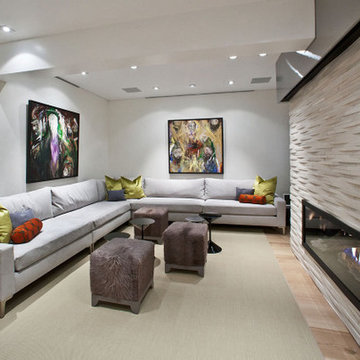
Pettit Photography
Cette image montre un sous-sol design enterré et de taille moyenne avec un mur blanc, parquet clair, un manteau de cheminée en pierre, une cheminée ribbon et un sol beige.
Cette image montre un sous-sol design enterré et de taille moyenne avec un mur blanc, parquet clair, un manteau de cheminée en pierre, une cheminée ribbon et un sol beige.
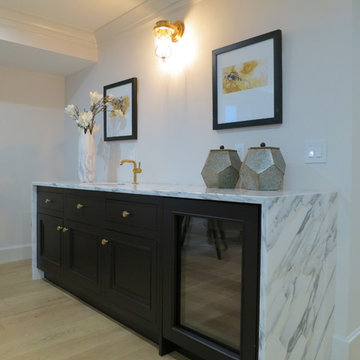
WATERWORKS bar faucet and unlacquered brass undercount sink with white marble waterfall countertop surrounding WATERWORKS Bedlen cabinetry in Mulberry.
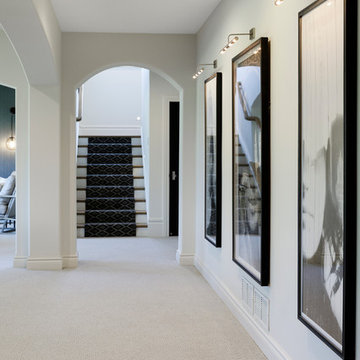
Spacecrafting
Aménagement d'un très grand sous-sol donnant sur l'extérieur avec un mur blanc, moquette et un sol beige.
Aménagement d'un très grand sous-sol donnant sur l'extérieur avec un mur blanc, moquette et un sol beige.
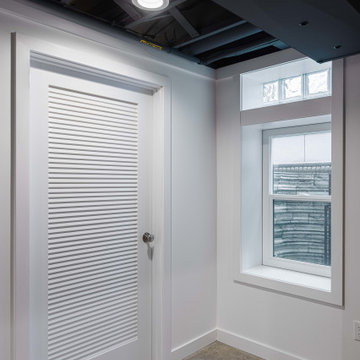
Sump pump room - door closed - in basement space and egress window. Design and construction by Meadowlark Design + Build in Ann Arbor, Michigan. Professional photography by Sean Carter.
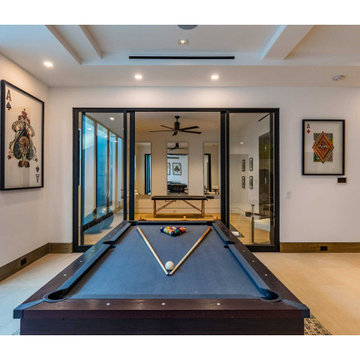
Inspiration pour un grand sous-sol design semi-enterré avec salle de jeu, un mur blanc, un sol en carrelage de céramique et un sol beige.
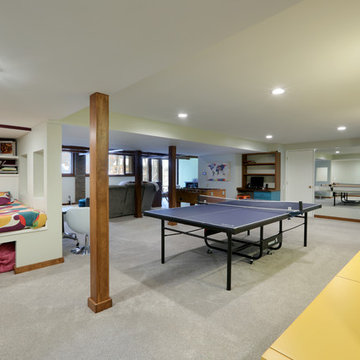
Full basement remodel. Remove (2) load bearing walls to open up entire space. Create new wall to enclose laundry room. Create dry bar near entry. New floating hearth at fireplace and entertainment cabinet with mesh inserts. Create storage bench with soft close lids for toys an bins. Create mirror corner with ballet barre. Create reading nook with book storage above and finished storage underneath and peek-throughs. Finish off and create hallway to back bedroom through utility room.
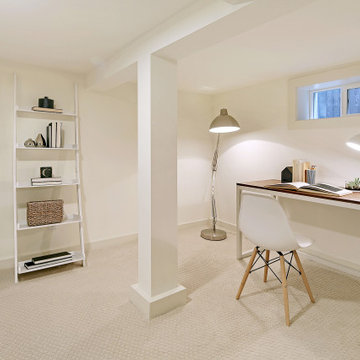
Remodeled basement contains a home office and is bright and open.
Cette image montre un grand sous-sol craftsman avec un mur blanc, moquette et un sol beige.
Cette image montre un grand sous-sol craftsman avec un mur blanc, moquette et un sol beige.
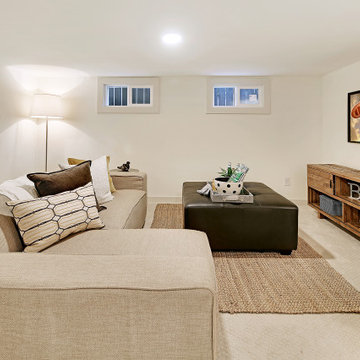
Remodeled basement contains a home office and is bright and open with a media room area.
Réalisation d'un grand sous-sol craftsman avec un mur blanc, moquette et un sol beige.
Réalisation d'un grand sous-sol craftsman avec un mur blanc, moquette et un sol beige.
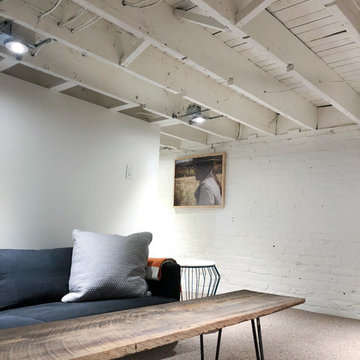
Photo by Julie Carter
Exemple d'un sous-sol moderne enterré et de taille moyenne avec un mur blanc, moquette et un sol beige.
Exemple d'un sous-sol moderne enterré et de taille moyenne avec un mur blanc, moquette et un sol beige.
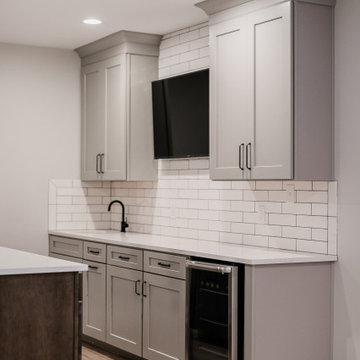
Lexington modern basement remodel.
Aménagement d'un grand sous-sol contemporain avec un mur blanc, un sol en vinyl et un sol beige.
Aménagement d'un grand sous-sol contemporain avec un mur blanc, un sol en vinyl et un sol beige.
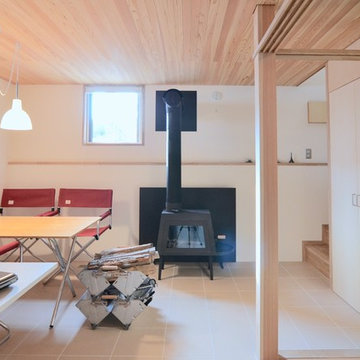
Idées déco pour un sous-sol scandinave semi-enterré avec un mur blanc, un sol en carrelage de céramique, un poêle à bois et un sol beige.
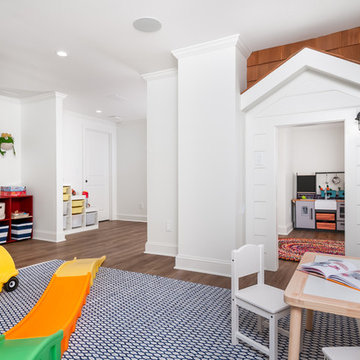
Our clients wanted a space to gather with friends and family for the children to play. There were 13 support posts that we had to work around. The awkward placement of the posts made the design a challenge. We created a floor plan to incorporate the 13 posts into special features including a built in wine fridge, custom shelving, and a playhouse. Now, some of the most challenging issues add character and a custom feel to the space. In addition to the large gathering areas, we finished out a charming powder room with a blue vanity, round mirror and brass fixtures.
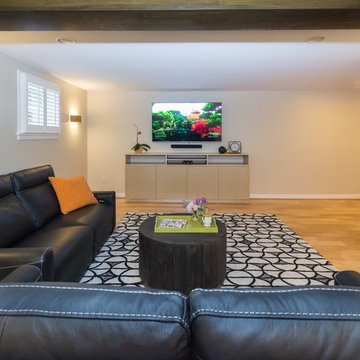
Liz Ernest Photography
Two Leather Sofas and a coffee table facing a custom built-in media center
Idée de décoration pour un grand sous-sol nordique semi-enterré avec un mur blanc, sol en stratifié et un sol beige.
Idée de décoration pour un grand sous-sol nordique semi-enterré avec un mur blanc, sol en stratifié et un sol beige.
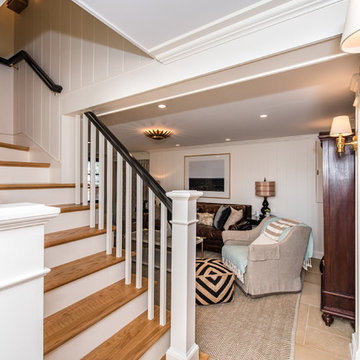
Location: Bethesda, MD, USA
This total revamp turned out better than anticipated leaving the clients thrilled with the outcome.
Finecraft Contractors, Inc.
Interior Designer: Anna Cave
Susie Soleimani Photography
Blog: http://graciousinteriors.blogspot.com/2016/07/from-cellar-to-stellar-lower-level.html
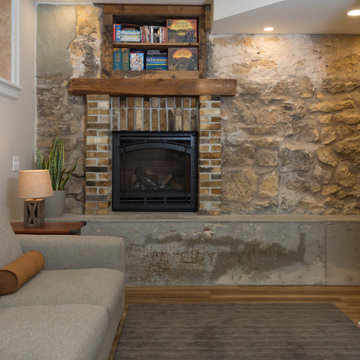
The feature wall in this basement was part of the original structure of this house. The fireplace brick surround was built from the original chimney bricks.
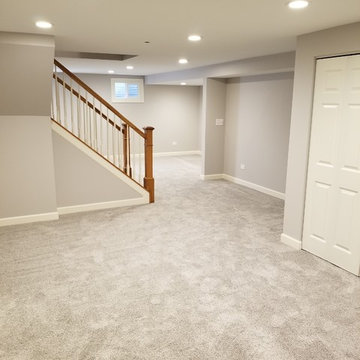
Aménagement d'un sous-sol classique enterré et de taille moyenne avec un mur blanc, moquette et un sol beige.
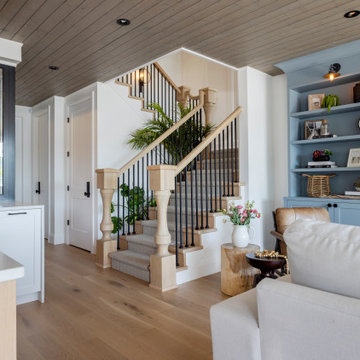
Flooring : Mirage Hardwood Floors | White Oak Hula Hoop Character Brushed | 7-3/4" wide planks | Sweet Memories Collection.
Réalisation d'un sous-sol marin donnant sur l'extérieur avec un bar de salon, un mur blanc, parquet clair, un sol beige et un plafond en bois.
Réalisation d'un sous-sol marin donnant sur l'extérieur avec un bar de salon, un mur blanc, parquet clair, un sol beige et un plafond en bois.

Réalisation d'un grand sous-sol design donnant sur l'extérieur avec un bar de salon, un mur blanc, sol en stratifié, aucune cheminée, un sol beige, un plafond décaissé et du lambris de bois.
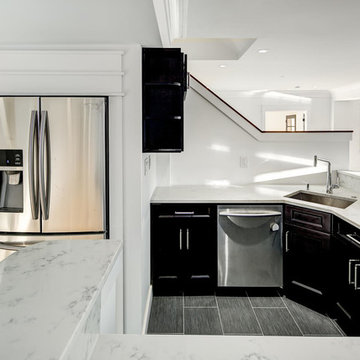
Aménagement d'un grand sous-sol moderne donnant sur l'extérieur avec un mur blanc, parquet clair, une cheminée ribbon, un manteau de cheminée en pierre et un sol beige.
Idées déco de sous-sols avec un mur blanc et un sol beige
4