Idées déco de sous-sols avec un mur blanc et un sol beige
Trier par :
Budget
Trier par:Populaires du jour
141 - 160 sur 939 photos
1 sur 3
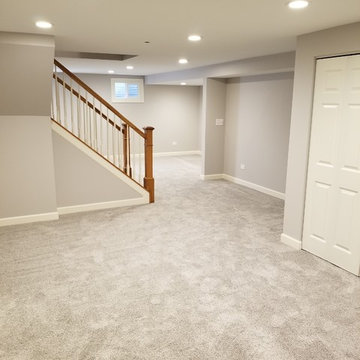
Aménagement d'un sous-sol classique enterré et de taille moyenne avec un mur blanc, moquette et un sol beige.

The basement had the least going for it. All you saw was a drywall box for a fireplace with an insert that was off center and flanked with floating shelves. To play off the asymmetry, we decided to fill in the remaining space between the fireplace and basement wall with a metal insert that houses birch logs. A flat walnut mantel top was applied which carries down along one side to connect with the walnut drawers at the bottom of the large built-in book case unit designed by BedfordBrooks Design. Sliding doors were added to either hide or reveal the television/shelves.
http://arnalpix.com/
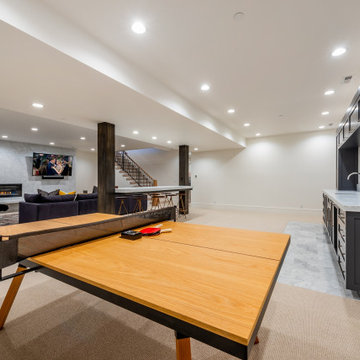
Cette image montre un grand sous-sol design enterré avec un bar de salon, un mur blanc, moquette, une cheminée standard, un manteau de cheminée en pierre et un sol beige.

Idées déco pour un grand sous-sol contemporain donnant sur l'extérieur avec un bar de salon, un mur blanc, sol en stratifié, aucune cheminée, un sol beige, un plafond décaissé et du lambris de bois.
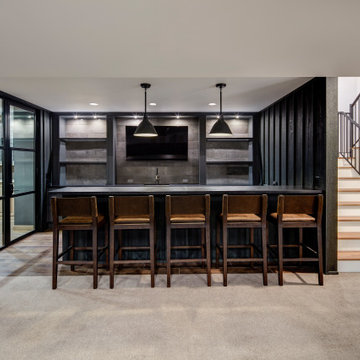
Luxurious basement with bar, home gym and wine cellar.
Idées déco pour un très grand sous-sol contemporain enterré avec un mur blanc, moquette et un sol beige.
Idées déco pour un très grand sous-sol contemporain enterré avec un mur blanc, moquette et un sol beige.
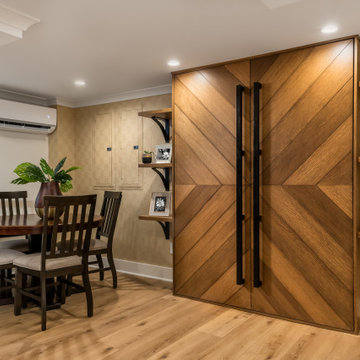
Our clients wanted to expand their living space down into their unfinished basement. While the space would serve as a family rec room most of the time, they also wanted it to transform into an apartment for their parents during extended visits. The project needed to incorporate a full bathroom and laundry.One of the standout features in the space is a Murphy bed with custom doors. We repeated this motif on the custom vanity in the bathroom. Because the rec room can double as a bedroom, we had the space to put in a generous-size full bathroom. The full bathroom has a spacious walk-in shower and two large niches for storing towels and other linens.
Our clients now have a beautiful basement space that expanded the size of their living space significantly. It also gives their loved ones a beautiful private suite to enjoy when they come to visit, inspiring more frequent visits!

A light filled basement complete with a Home Bar and Game Room. Beyond the Pool Table and Ping Pong Table, the floor to ceiling sliding glass doors open onto an outdoor sitting patio.
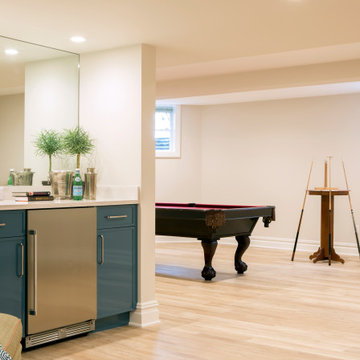
This full-home renovation included a sunroom addition in the first phase. In the second phase of renovations, our work focused on the primary bath, basement renovations, powder room and guest bath. The basement is divided into a game room/entertainment space, a home gym, a storage space, and a guest bedroom and bath.
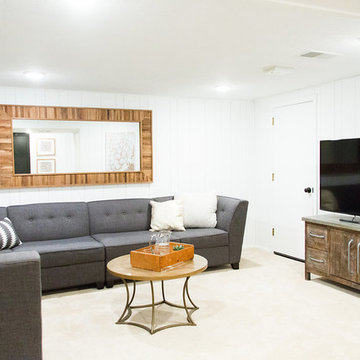
Laura Rae Photography
Cette image montre un sous-sol rustique enterré et de taille moyenne avec un mur blanc, moquette, aucune cheminée et un sol beige.
Cette image montre un sous-sol rustique enterré et de taille moyenne avec un mur blanc, moquette, aucune cheminée et un sol beige.
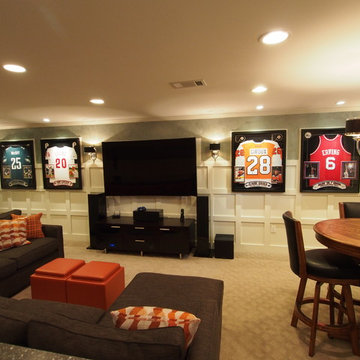
Luxury sports themed basement
Cette image montre un très grand sous-sol traditionnel enterré avec moquette, un mur blanc, aucune cheminée et un sol beige.
Cette image montre un très grand sous-sol traditionnel enterré avec moquette, un mur blanc, aucune cheminée et un sol beige.
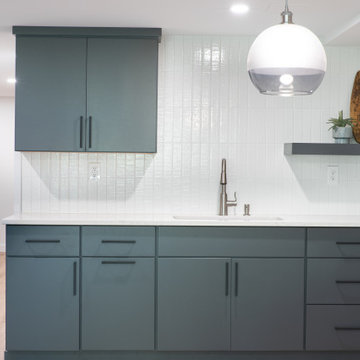
Réalisation d'un grand sous-sol bohème en bois donnant sur l'extérieur avec un mur blanc, un sol en vinyl, un sol beige et un plafond décaissé.
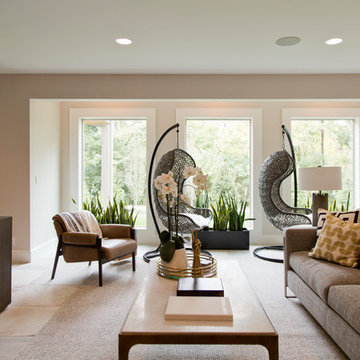
Exemple d'un grand sous-sol tendance donnant sur l'extérieur avec un mur blanc, un sol en carrelage de céramique, une cheminée standard et un sol beige.

Juliet Murphy Photography
Cette image montre un sous-sol design enterré et de taille moyenne avec un mur blanc, parquet clair et un sol beige.
Cette image montre un sous-sol design enterré et de taille moyenne avec un mur blanc, parquet clair et un sol beige.
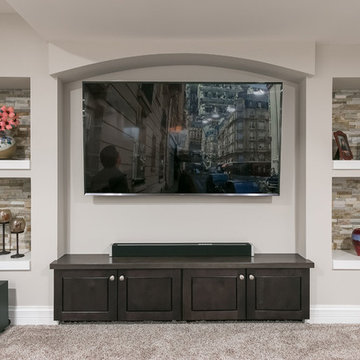
©Finished Basement Company
Inspiration pour un grand sous-sol traditionnel enterré avec un mur blanc, moquette, aucune cheminée et un sol beige.
Inspiration pour un grand sous-sol traditionnel enterré avec un mur blanc, moquette, aucune cheminée et un sol beige.
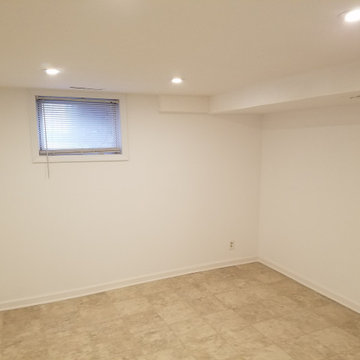
Install new Interior Doors and Trim. Clean up the existing Tile Floor. Repaint.
Cette image montre un sous-sol traditionnel de taille moyenne avec un mur blanc et un sol beige.
Cette image montre un sous-sol traditionnel de taille moyenne avec un mur blanc et un sol beige.
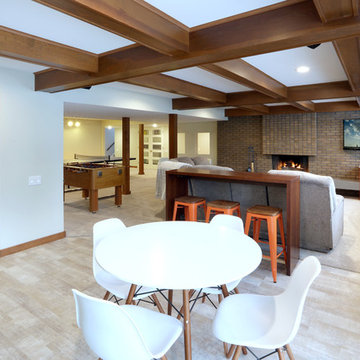
Full basement remodel. Remove (2) load bearing walls to open up entire space. Create new wall to enclose laundry room. Create dry bar near entry. New floating hearth at fireplace and entertainment cabinet with mesh inserts. Create storage bench with soft close lids for toys an bins. Create mirror corner with ballet barre. Create reading nook with book storage above and finished storage underneath and peek-throughs. Finish off and create hallway to back bedroom through utility room.
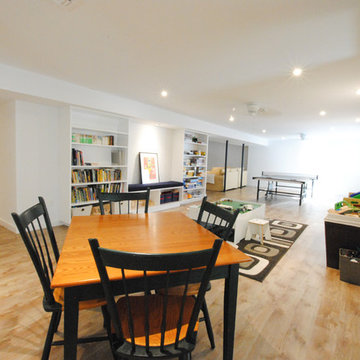
Inspiration pour un sous-sol traditionnel donnant sur l'extérieur et de taille moyenne avec un mur blanc, un sol en vinyl et un sol beige.
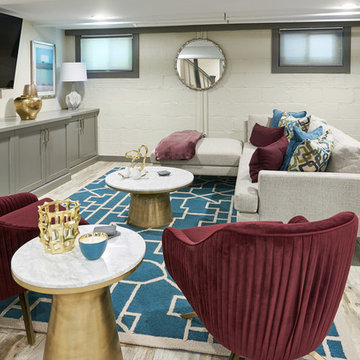
Inspiration pour un sous-sol traditionnel semi-enterré avec un mur blanc, parquet clair et un sol beige.
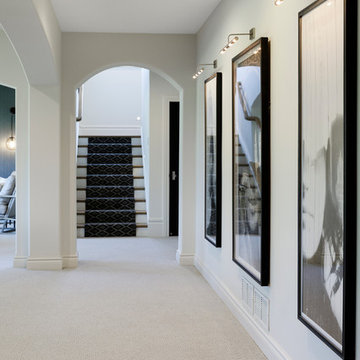
Spacecrafting
Aménagement d'un très grand sous-sol donnant sur l'extérieur avec un mur blanc, moquette et un sol beige.
Aménagement d'un très grand sous-sol donnant sur l'extérieur avec un mur blanc, moquette et un sol beige.
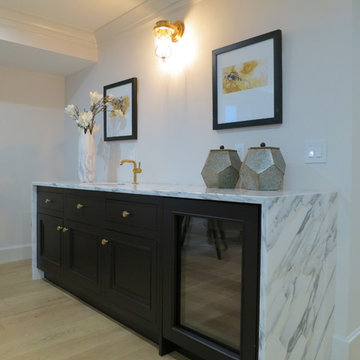
WATERWORKS bar faucet and unlacquered brass undercount sink with white marble waterfall countertop surrounding WATERWORKS Bedlen cabinetry in Mulberry.
Idées déco de sous-sols avec un mur blanc et un sol beige
8