Idées déco de sous-sols avec un mur blanc et un sol en vinyl
Trier par :
Budget
Trier par:Populaires du jour
81 - 100 sur 763 photos
1 sur 3

Idée de décoration pour un grand sous-sol minimaliste donnant sur l'extérieur avec un mur blanc, un sol en vinyl, une cheminée ribbon, un manteau de cheminée en bois et un sol marron.
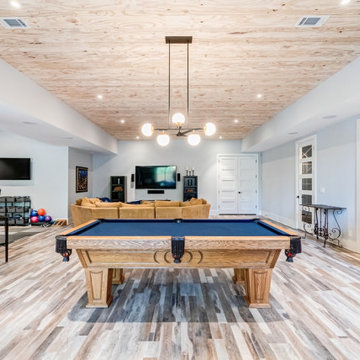
Réalisation d'un sous-sol minimaliste avec salle de jeu, un mur blanc, un sol en vinyl, un plafond en bois et du lambris de bois.
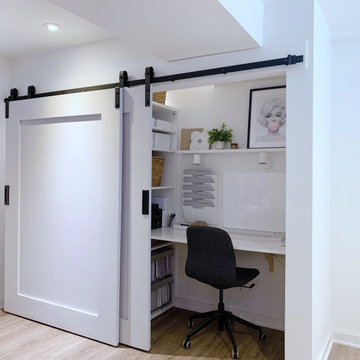
Sliding barn doors, barn doors, closet office, home office, hidden office
Aménagement d'un sous-sol contemporain avec un mur blanc et un sol en vinyl.
Aménagement d'un sous-sol contemporain avec un mur blanc et un sol en vinyl.
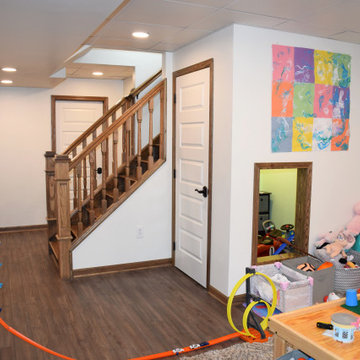
Cette photo montre un grand sous-sol chic semi-enterré avec un bar de salon, un mur blanc, un sol en vinyl, aucune cheminée et un sol marron.
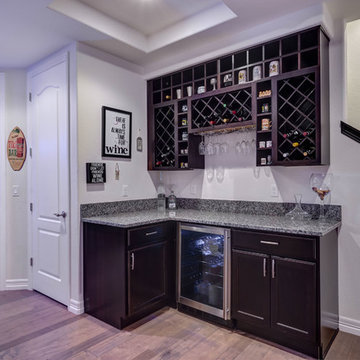
©Finished Basement Company
Cette image montre un sous-sol traditionnel donnant sur l'extérieur et de taille moyenne avec un mur blanc, un sol en vinyl, aucune cheminée et un sol gris.
Cette image montre un sous-sol traditionnel donnant sur l'extérieur et de taille moyenne avec un mur blanc, un sol en vinyl, aucune cheminée et un sol gris.
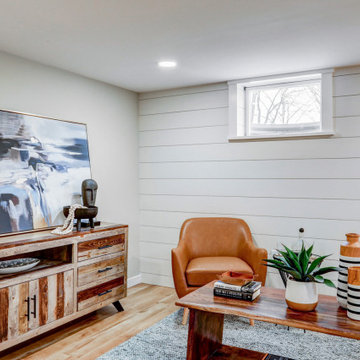
Full basement remodel with carpet stairway, industrial style railing, light brown vinyl plank flooring, white shiplap accent wall, recessed lighting, and dedicated workout area.

This LVP driftwood-inspired design balances overcast grey hues with subtle taupes. A smooth, calming style with a neutral undertone that works with all types of decor.The Modin Rigid luxury vinyl plank flooring collection is the new standard in resilient flooring. Modin Rigid offers true embossed-in-register texture, creating a surface that is convincing to the eye and to the touch; a low sheen level to ensure a natural look that wears well over time; four-sided enhanced bevels to more accurately emulate the look of real wood floors; wider and longer waterproof planks; an industry-leading wear layer; and a pre-attached underlayment.
The Modin Rigid luxury vinyl plank flooring collection is the new standard in resilient flooring. Modin Rigid offers true embossed-in-register texture, creating a surface that is convincing to the eye and to the touch; a low sheen level to ensure a natural look that wears well over time; four-sided enhanced bevels to more accurately emulate the look of real wood floors; wider and longer waterproof planks; an industry-leading wear layer; and a pre-attached underlayment.
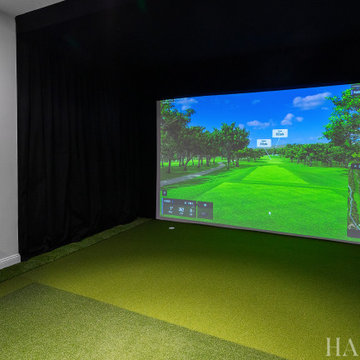
Cette image montre un petit sous-sol traditionnel enterré avec un mur blanc, un sol en vinyl et un sol vert.

Idée de décoration pour un sous-sol champêtre semi-enterré et de taille moyenne avec un bar de salon, un mur blanc, un sol en vinyl, un sol marron et du lambris de bois.
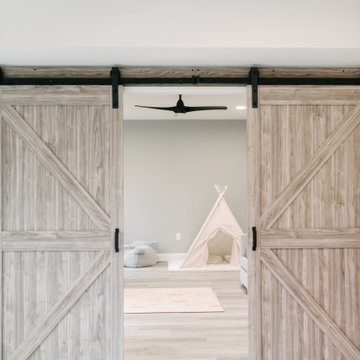
This family needed their basement to be a space to let loose and connect with their people.
We worked closely with the Hsieh family to transform their basement into a space of connection, where they could watch their favorite show, mix their end-of-day cocktail, or spend their evening having a tea party with their favorite princess.
The Hsieh Wishlist:
✔️ Modern Bar
✔️ Built-In Shelves for TV
✔️ Playroom
✔️ Gold Accents
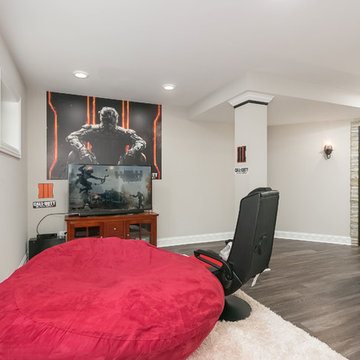
©Finished Basement Company
Idée de décoration pour un grand sous-sol tradition enterré avec un mur blanc, un sol en vinyl, aucune cheminée et un sol marron.
Idée de décoration pour un grand sous-sol tradition enterré avec un mur blanc, un sol en vinyl, aucune cheminée et un sol marron.
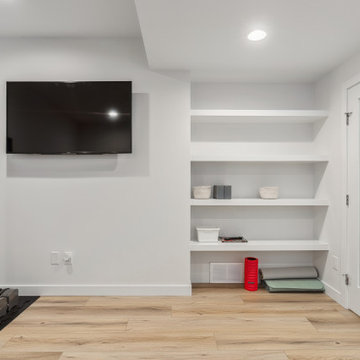
Cette photo montre un sous-sol tendance avec un bar de salon, un mur blanc, un sol en vinyl et un sol marron.
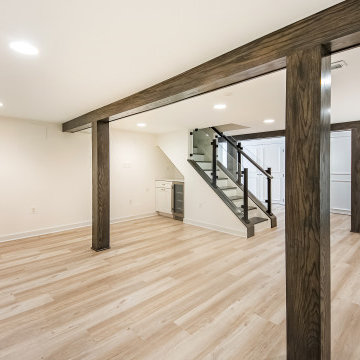
Great under the stairs space idea for a small kitchenette
Inspiration pour un petit sous-sol traditionnel donnant sur l'extérieur avec un sol en vinyl, une cheminée standard, un sol marron et un mur blanc.
Inspiration pour un petit sous-sol traditionnel donnant sur l'extérieur avec un sol en vinyl, une cheminée standard, un sol marron et un mur blanc.
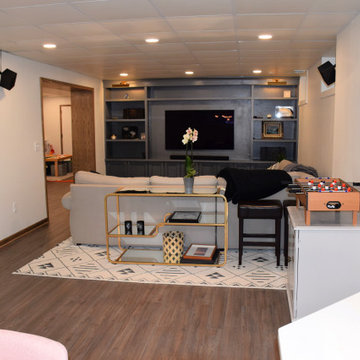
Cette photo montre un grand sous-sol chic semi-enterré avec un bar de salon, un mur blanc, un sol en vinyl, aucune cheminée et un sol marron.
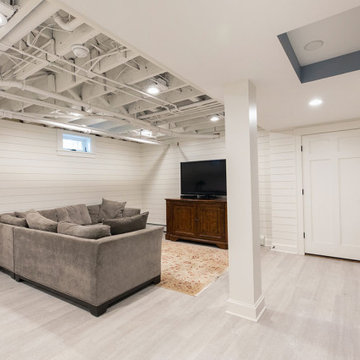
Sweeney updated the finishes with laminated veneer lumber (LVL) flooring and a shiplap finish on all walls.
Cette image montre un grand sous-sol traditionnel enterré avec un mur blanc, un sol en vinyl, un sol beige et du lambris de bois.
Cette image montre un grand sous-sol traditionnel enterré avec un mur blanc, un sol en vinyl, un sol beige et du lambris de bois.
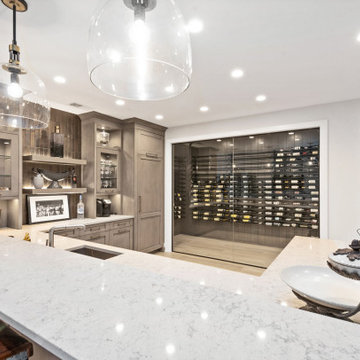
Bar
Cette image montre un grand sous-sol traditionnel enterré avec un mur blanc, un sol en vinyl et un sol marron.
Cette image montre un grand sous-sol traditionnel enterré avec un mur blanc, un sol en vinyl et un sol marron.
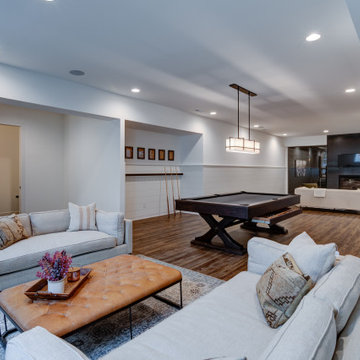
Open basement with cozy conversation areas.
Idées déco pour un grand sous-sol éclectique enterré avec salle de jeu, un mur blanc, un sol en vinyl, une cheminée double-face, un manteau de cheminée en métal et un sol marron.
Idées déco pour un grand sous-sol éclectique enterré avec salle de jeu, un mur blanc, un sol en vinyl, une cheminée double-face, un manteau de cheminée en métal et un sol marron.
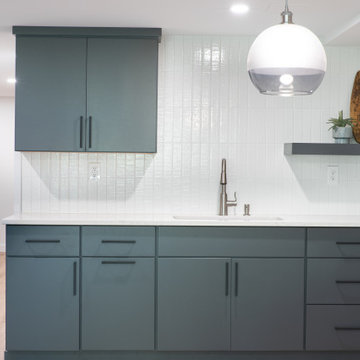
Réalisation d'un grand sous-sol bohème en bois donnant sur l'extérieur avec un mur blanc, un sol en vinyl, un sol beige et un plafond décaissé.
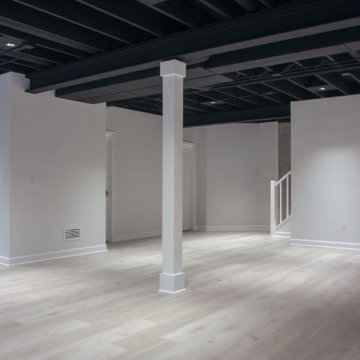
Basement remodel project
Aménagement d'un sous-sol moderne enterré et de taille moyenne avec un mur blanc, un sol en vinyl, un sol multicolore et poutres apparentes.
Aménagement d'un sous-sol moderne enterré et de taille moyenne avec un mur blanc, un sol en vinyl, un sol multicolore et poutres apparentes.
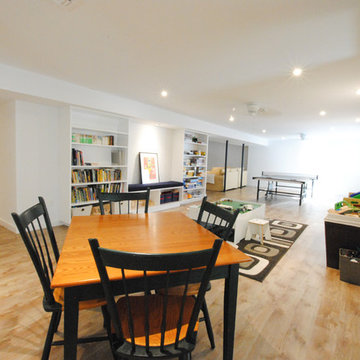
Inspiration pour un sous-sol traditionnel donnant sur l'extérieur et de taille moyenne avec un mur blanc, un sol en vinyl et un sol beige.
Idées déco de sous-sols avec un mur blanc et un sol en vinyl
5