Idées déco de sous-sols avec un mur blanc
Trier par :
Budget
Trier par:Populaires du jour
101 - 120 sur 540 photos
1 sur 3
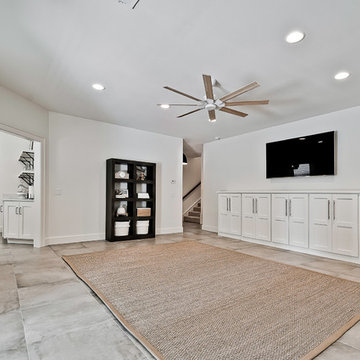
Réalisation d'un grand sous-sol craftsman donnant sur l'extérieur avec un mur blanc, un sol en carrelage de porcelaine et un sol bleu.
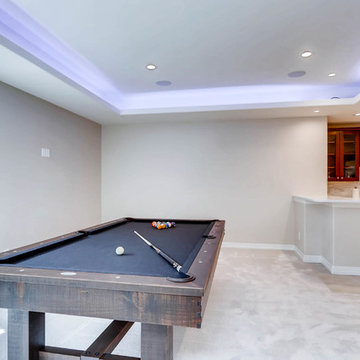
This basement offers a number of custom features including a mini-fridge built into a curving rock wall, screen projector, hand-made, built-in book cases, hand worked beams and more.
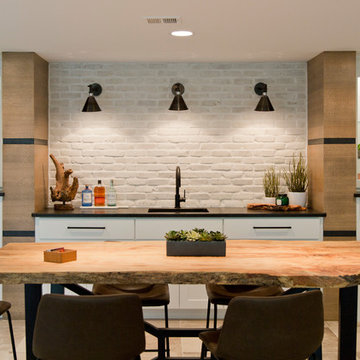
Exemple d'un grand sous-sol tendance donnant sur l'extérieur avec un mur blanc, un sol en carrelage de céramique, une cheminée standard et un sol beige.
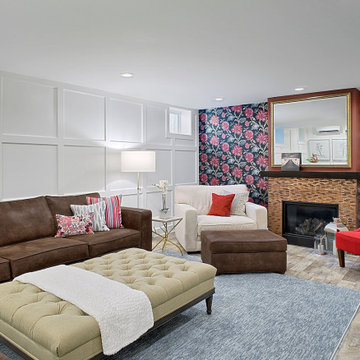
We believe interiors are for people, and should be functional and beautiful. The family room pretty much sums that up. The playful and bold floral wallpaper by Nina Campbell for Designer’s Guild sets the tone in this transitional, colorful space. The brand new fireplace is ready for cozy fireside wine tastings, as the copper tiles and custom gilded mirror sparkle in the candlelight.
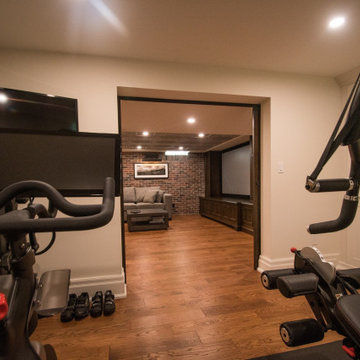
Cette image montre un sous-sol traditionnel enterré et de taille moyenne avec un mur blanc, un sol en bois brun et un sol marron.
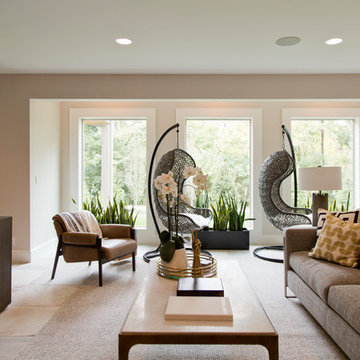
Exemple d'un grand sous-sol tendance donnant sur l'extérieur avec un mur blanc, un sol en carrelage de céramique, une cheminée standard et un sol beige.
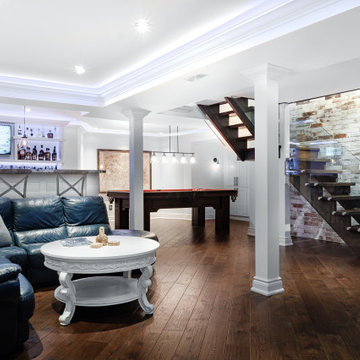
Full open concept basement remodel.
Exemple d'un sous-sol tendance enterré et de taille moyenne avec un mur blanc, parquet foncé, une cheminée standard, un manteau de cheminée en carrelage et un sol marron.
Exemple d'un sous-sol tendance enterré et de taille moyenne avec un mur blanc, parquet foncé, une cheminée standard, un manteau de cheminée en carrelage et un sol marron.
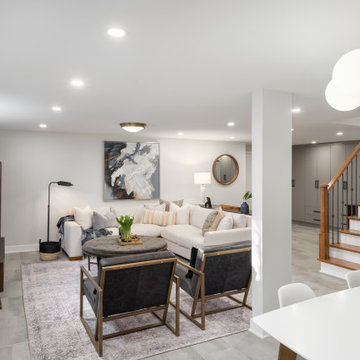
Open, bright basement tv and entertaining area with a modern vibe.
Idée de décoration pour un sous-sol tradition semi-enterré et de taille moyenne avec salle de cinéma, un mur blanc, un sol en carrelage de céramique et un sol gris.
Idée de décoration pour un sous-sol tradition semi-enterré et de taille moyenne avec salle de cinéma, un mur blanc, un sol en carrelage de céramique et un sol gris.
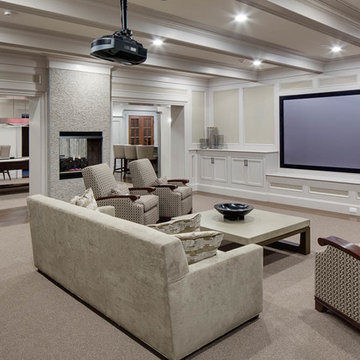
Greg Premru
Inspiration pour un très grand sous-sol traditionnel donnant sur l'extérieur avec un mur blanc, une cheminée standard, un manteau de cheminée en pierre et parquet foncé.
Inspiration pour un très grand sous-sol traditionnel donnant sur l'extérieur avec un mur blanc, une cheminée standard, un manteau de cheminée en pierre et parquet foncé.
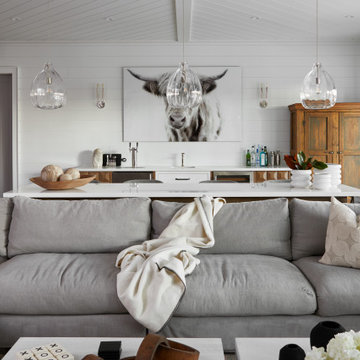
Walkout basement with comfortable living space and bar with island for entertaining.
Exemple d'un grand sous-sol tendance donnant sur l'extérieur avec un mur blanc, un sol en bois brun, une cheminée standard, un sol marron, un plafond voûté et du lambris de bois.
Exemple d'un grand sous-sol tendance donnant sur l'extérieur avec un mur blanc, un sol en bois brun, une cheminée standard, un sol marron, un plafond voûté et du lambris de bois.
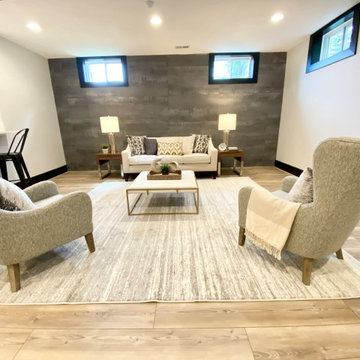
We broke up this overwhelming large basement into manageable chunks - conversation area, game table, and a cocktail corner.
Idée de décoration pour un très grand sous-sol champêtre donnant sur l'extérieur avec un bar de salon, un mur blanc, parquet clair, aucune cheminée et un sol beige.
Idée de décoration pour un très grand sous-sol champêtre donnant sur l'extérieur avec un bar de salon, un mur blanc, parquet clair, aucune cheminée et un sol beige.
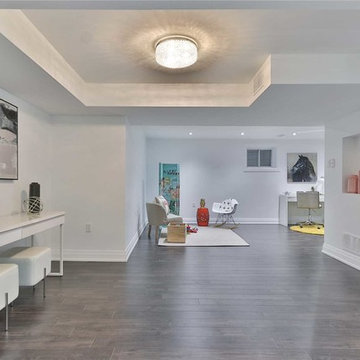
Basement Wet Bar with Entertainment Area, and Play Nursery.
Cette image montre un grand sous-sol minimaliste enterré avec un mur blanc, un sol en vinyl et un sol gris.
Cette image montre un grand sous-sol minimaliste enterré avec un mur blanc, un sol en vinyl et un sol gris.
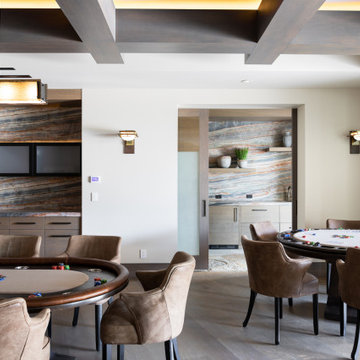
Aménagement d'un très grand sous-sol asiatique donnant sur l'extérieur avec salle de jeu, un mur blanc, un sol en bois brun, une cheminée standard, un manteau de cheminée en pierre, un sol marron et un plafond à caissons.
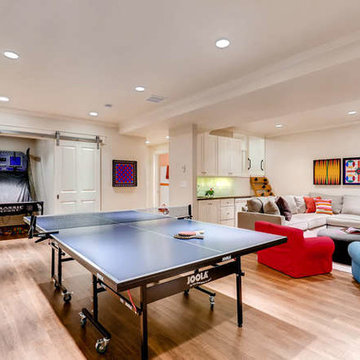
Flooring: Engineered Hardwood
Cette image montre un grand sous-sol traditionnel enterré avec un mur blanc, un sol beige et sol en stratifié.
Cette image montre un grand sous-sol traditionnel enterré avec un mur blanc, un sol beige et sol en stratifié.
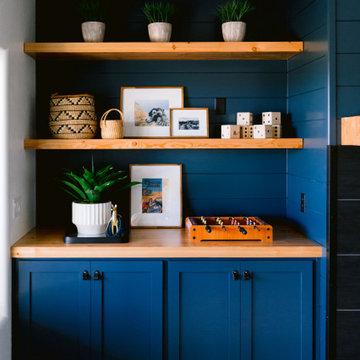
Cette image montre un grand sous-sol chalet donnant sur l'extérieur avec un mur blanc, sol en béton ciré, une cheminée standard, un manteau de cheminée en carrelage et un sol gris.
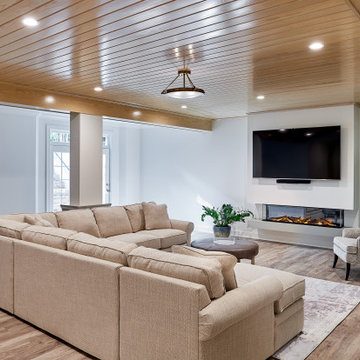
Cette image montre un grand sous-sol traditionnel donnant sur l'extérieur avec un mur blanc, cheminée suspendue et un sol gris.
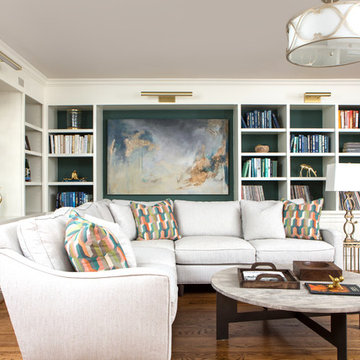
A formerly dark and dingy basement space is transformed into a swank and sophisticated media room/library. Design by Kristie Barnett, The Decorologist.
photography: Lynsey Culwell

Exemple d'un grand sous-sol montagne donnant sur l'extérieur avec un mur blanc, parquet clair, une cheminée standard, un manteau de cheminée en pierre, un sol marron et un plafond en bois.
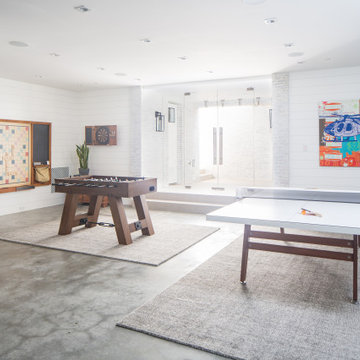
Subterranean Game Room
Idée de décoration pour un très grand sous-sol marin enterré avec un mur blanc, sol en béton ciré et un sol gris.
Idée de décoration pour un très grand sous-sol marin enterré avec un mur blanc, sol en béton ciré et un sol gris.
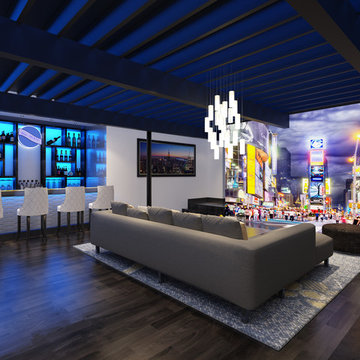
Exemple d'un grand sous-sol tendance enterré avec un mur blanc, parquet foncé et aucune cheminée.
Idées déco de sous-sols avec un mur blanc
6