Idées déco de sous-sols avec un mur blanc
Trier par :
Budget
Trier par:Populaires du jour
161 - 180 sur 540 photos
1 sur 3
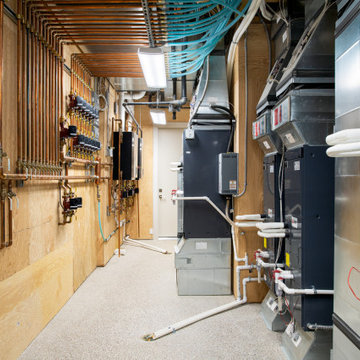
Cette image montre un très grand sous-sol asiatique avec un mur blanc et un sol beige.
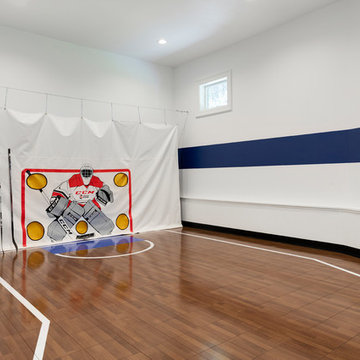
Sport court specialized for hockey. Photo credit: Spacecrafting
Cette photo montre un grand sous-sol chic enterré avec un mur blanc, un sol en bois brun et un sol marron.
Cette photo montre un grand sous-sol chic enterré avec un mur blanc, un sol en bois brun et un sol marron.
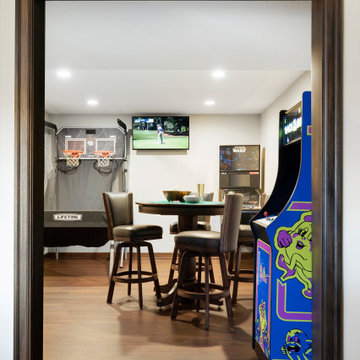
This basement isn't complete without a space to go back in time and have some fun! With some old school games, and and basketball hoop, it would be hard to want to leave.
Photos by Spacecrafting Photography
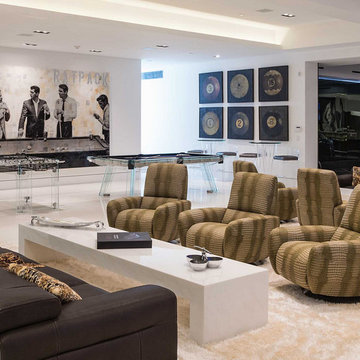
Berlyn Photography.
Inspiration pour un très grand sous-sol design avec un mur blanc.
Inspiration pour un très grand sous-sol design avec un mur blanc.
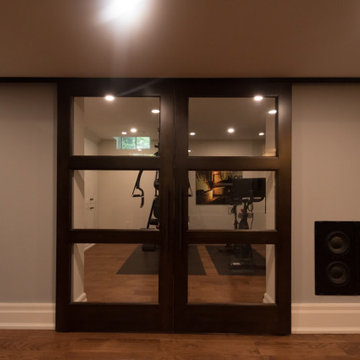
Aménagement d'un sous-sol classique enterré et de taille moyenne avec un mur blanc, un sol en bois brun et un sol marron.
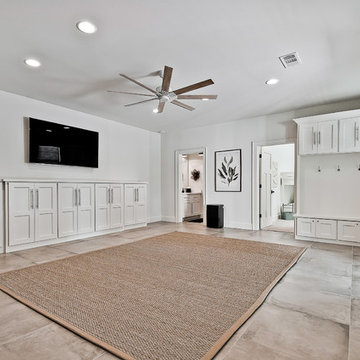
Cette image montre un grand sous-sol craftsman donnant sur l'extérieur avec un mur blanc, un sol en carrelage de porcelaine et un sol bleu.
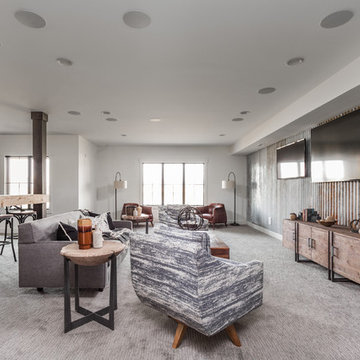
Cette photo montre un très grand sous-sol nature donnant sur l'extérieur avec un mur blanc, moquette et un sol gris.
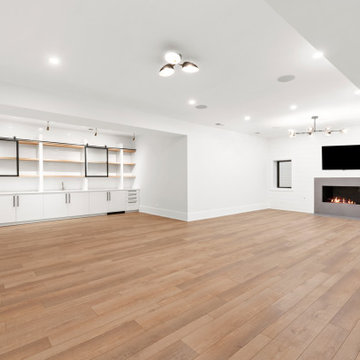
Rec Room & Bar
Exemple d'un grand sous-sol chic enterré avec un bar de salon, un mur blanc, un sol en vinyl, une cheminée standard, un manteau de cheminée en pierre et un sol marron.
Exemple d'un grand sous-sol chic enterré avec un bar de salon, un mur blanc, un sol en vinyl, une cheminée standard, un manteau de cheminée en pierre et un sol marron.
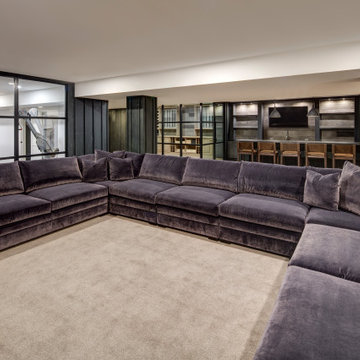
Luxurious basement with bar, home gym and wine cellar.
Cette photo montre un très grand sous-sol tendance enterré avec un mur blanc, moquette, aucune cheminée et un sol beige.
Cette photo montre un très grand sous-sol tendance enterré avec un mur blanc, moquette, aucune cheminée et un sol beige.
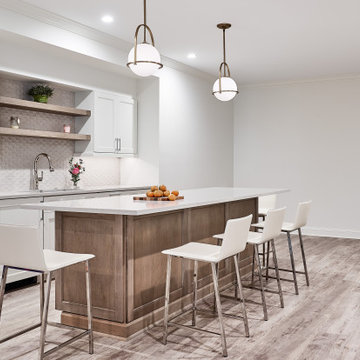
Idée de décoration pour un grand sous-sol tradition donnant sur l'extérieur avec un mur blanc, cheminée suspendue et un sol gris.
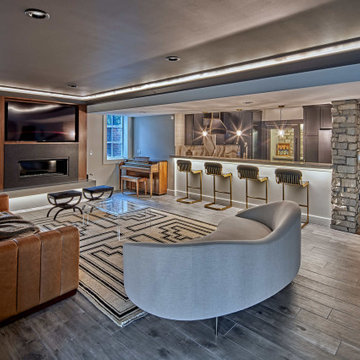
Luxury finished basement with full kitchen and bar, clack GE cafe appliances with rose gold hardware, home theater, home gym, bathroom with sauna, lounge with fireplace and theater, dining area, and wine cellar.

The recreation room features a ribbon gas fireplace (1 of 6 fireplaces in the home), a custom wet bar with pendant lighting, wine room and walk-up exit to the rear yard.
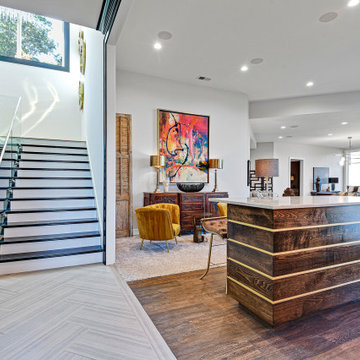
Timberstone Homes, Inc., Kansas City, Missouri, 2022 Regional CotY Award Winner, Basement Over $250,000
Cette photo montre un très grand sous-sol tendance donnant sur l'extérieur avec un bar de salon et un mur blanc.
Cette photo montre un très grand sous-sol tendance donnant sur l'extérieur avec un bar de salon et un mur blanc.
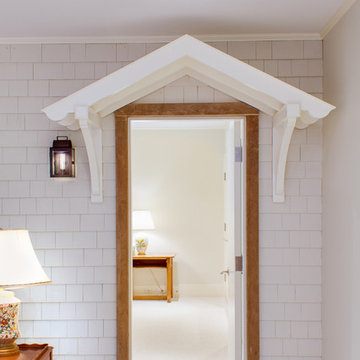
Nantucket Architectural Photography
Cette image montre un grand sous-sol marin semi-enterré avec un mur blanc, moquette et aucune cheminée.
Cette image montre un grand sous-sol marin semi-enterré avec un mur blanc, moquette et aucune cheminée.
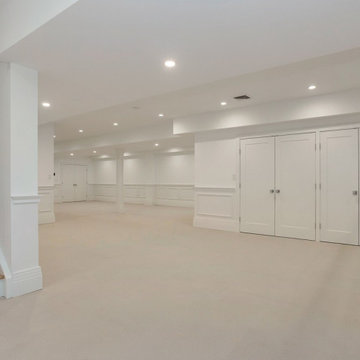
The sprawling basement is over 2000sf of additional living space, and is finely finished to match the quality level of this superior home. Featuring everything you have already come to expect, triple stepped molding and millwork, LED lighting, and Porcelonosa textured floor tiles and high-end full bathroom. Custom entertainment unit with quartz counters in the open recreation area with a closet system of drawers and hanging baskets, perfect for toys or crafts. Additional storage includes a fully-lined cedar closet and linen closet. An outside entrance door and stairway gives access to the backyard and two large, egress wells let the light shine in. A large, walk-in mechanical rooms provide easy access and low maintenance. The basement is finished with a spacious bedroom, laundry and a beautiful etched glass-enclosed room with custom cabinetry, perfect for a gym or office.
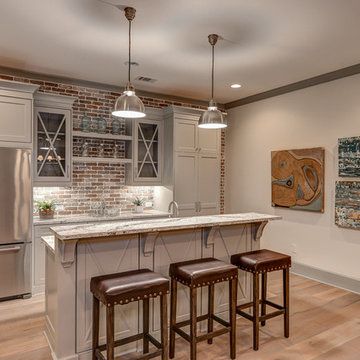
Réalisation d'un très grand sous-sol tradition donnant sur l'extérieur avec parquet clair, un manteau de cheminée en brique et un mur blanc.
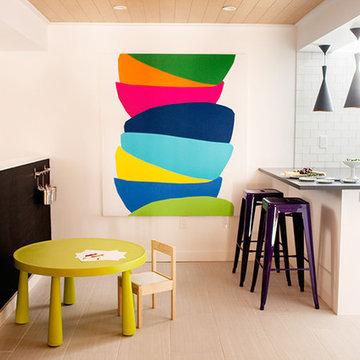
Beach house remodel; basement
Photography: Raquel Langworthy (Untamed Studios LLC)
Aménagement d'un grand sous-sol classique semi-enterré avec un mur blanc, un sol en carrelage de céramique et aucune cheminée.
Aménagement d'un grand sous-sol classique semi-enterré avec un mur blanc, un sol en carrelage de céramique et aucune cheminée.
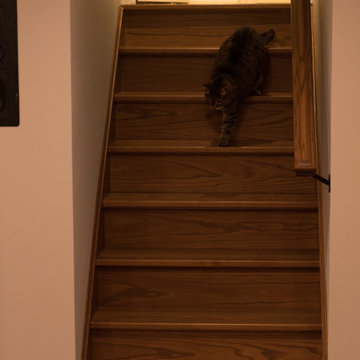
Cette image montre un sous-sol traditionnel enterré et de taille moyenne avec un mur blanc, un sol en bois brun et un sol marron.
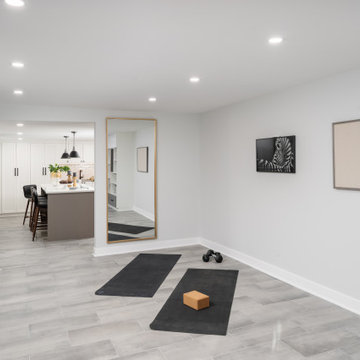
Workout and yoga space.
Idées déco pour un sous-sol classique semi-enterré et de taille moyenne avec un mur blanc, un sol en carrelage de céramique et un sol gris.
Idées déco pour un sous-sol classique semi-enterré et de taille moyenne avec un mur blanc, un sol en carrelage de céramique et un sol gris.
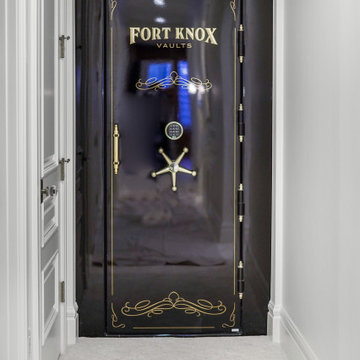
Cette image montre un très grand sous-sol traditionnel semi-enterré avec un mur blanc, moquette et un sol blanc.
Idées déco de sous-sols avec un mur blanc
9