Idées déco de sous-sols avec un mur blanc
Trier par :
Budget
Trier par:Populaires du jour
141 - 160 sur 540 photos
1 sur 3
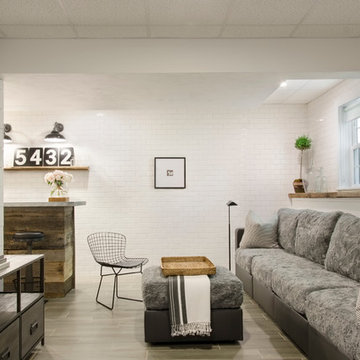
Photo Credit: Tamara Flanagan
Cette photo montre un grand sous-sol nature semi-enterré avec un mur blanc, un sol en carrelage de porcelaine et aucune cheminée.
Cette photo montre un grand sous-sol nature semi-enterré avec un mur blanc, un sol en carrelage de porcelaine et aucune cheminée.
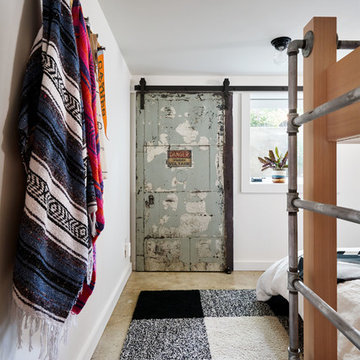
Photography by Blackstone Studios
Design by Chelly Wentworth
Decorating by Lord Design
Restoration by Arciform
The elecrical panel needs access but who wants to look at it? This is a clever solution!

Cette photo montre un grand sous-sol tendance donnant sur l'extérieur avec un mur blanc, un sol en carrelage de porcelaine, une cheminée standard, un manteau de cheminée en carrelage et un sol gris.
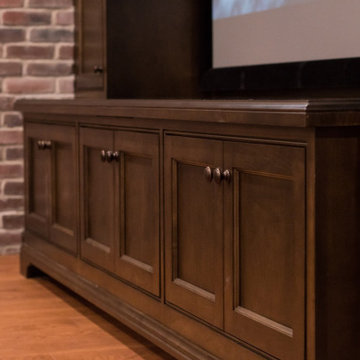
Inspiration pour un sous-sol traditionnel enterré et de taille moyenne avec un mur blanc, un sol en bois brun et un sol marron.
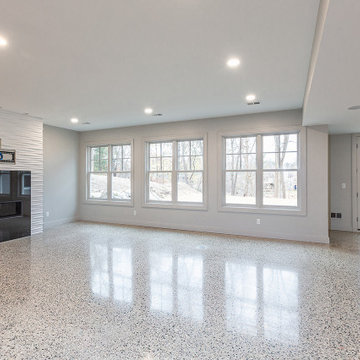
Huge, white, walk out basement with terrazzo flooring
Exemple d'un très grand sous-sol chic donnant sur l'extérieur avec un mur blanc, un sol en marbre, une cheminée standard et un sol beige.
Exemple d'un très grand sous-sol chic donnant sur l'extérieur avec un mur blanc, un sol en marbre, une cheminée standard et un sol beige.
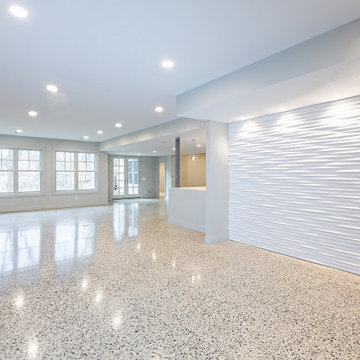
Huge, white, walk out basement with terrazzo flooring
Réalisation d'un très grand sous-sol tradition donnant sur l'extérieur avec un mur blanc, un sol en marbre, une cheminée standard et un sol beige.
Réalisation d'un très grand sous-sol tradition donnant sur l'extérieur avec un mur blanc, un sol en marbre, une cheminée standard et un sol beige.
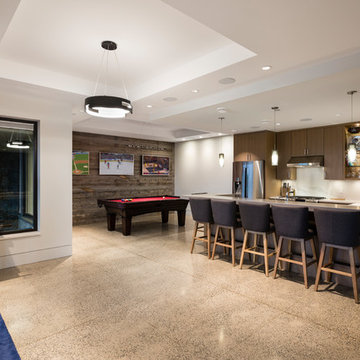
For a family that loves hosting large gatherings, this expansive home is a dream; boasting two unique entertaining spaces, each expanding onto outdoor-living areas, that capture its magnificent views. The sheer size of the home allows for various ‘experiences’; from a rec room perfect for hosting game day and an eat-in wine room escape on the lower-level, to a calming 2-story family greatroom on the main. Floors are connected by freestanding stairs, framing a custom cascading-pendant light, backed by a stone accent wall, and facing a 3-story waterfall. A custom metal art installation, templated from a cherished tree on the property, both brings nature inside and showcases the immense vertical volume of the house.
Photography: Paul Grdina
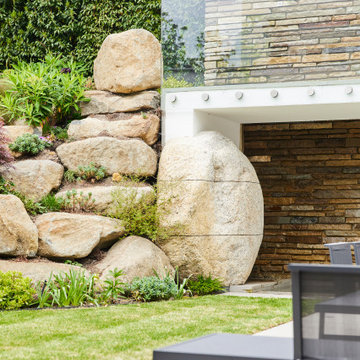
Our client bought a Hacienda styled house in Hove, Sussex, which was unloved, and had a dilapidated pool and garden, as well as a tired interior.
We provided a full architectural and interior design service through to completion of the project, developing the brief with the client, and managing a complex project and multiple team members including an M and E consultant, stuctural engineer, specialist pool and glazing suppliers and landscaping designers. We created a new basement under the house and garden, utilising the gradient of the site, to minimise excavation and impact on the house. It contains a new swimming pool, gym, living and entertainment areas, as well as storage and plant rooms. Accessed through a new helical staircase, the basement area draws light from 2 full height glazed walls opening onto a lower garden area. The glazing was a Skyframe system supplied by cantifix. We also inserted a long linear rooflight over the pool itself, which capture sunlight onto the water below.
The existing house itself has been extended in a fashion sympathetic to the original look of the house. We have built out over the existing garage to create new living and bedroom accommodation, as well as a new ensuite. We have also inserted a new glazed cupola over the hallway and stairs, and remodelled the kitchen, with a curved glazed wall and a modern family kitchen.
A striking new landscaping scheme by Alladio Sims has embeded the redeveloped house into its setting. It is themed around creating a journey around different zones of the upper and lower gardens, maximising opportunities of the site, views of the sea and using a mix of hard and soft landscaping. A new minimal car port and bike storage keep cars away from the front elevation of the house.
Having obtained planning permission for the works in 2019 via Brighton and Hove council, for a new basement and remodelling of the the house, the works were carrried out and completed in 2021 by Woodmans, a contractor we have partnered with on many occasions.

Idée de décoration pour un grand sous-sol en bois enterré avec salle de jeu, un mur blanc, un sol en carrelage de porcelaine, une cheminée standard, un manteau de cheminée en bois, un sol gris et un plafond en bois.
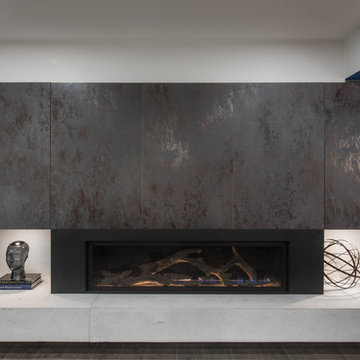
Stephani Buchman Photography
Exemple d'un sous-sol tendance enterré et de taille moyenne avec un mur blanc, un sol en bois brun et une cheminée standard.
Exemple d'un sous-sol tendance enterré et de taille moyenne avec un mur blanc, un sol en bois brun et une cheminée standard.
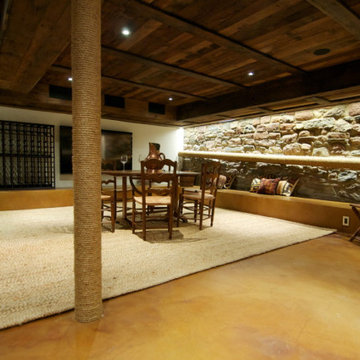
Cette image montre un grand sous-sol traditionnel enterré avec un mur blanc, sol en béton ciré, un sol marron et poutres apparentes.
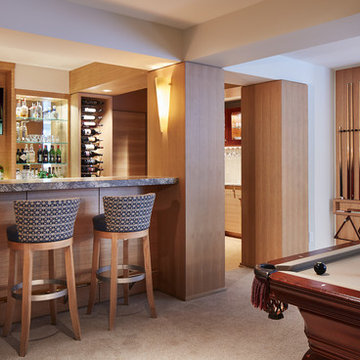
The home was basically torn down to the studs with the exterior walls and floor joists remaining. The previous structure only had a second level on the front side of the home, so the team lowered the previously 12 foot ceilings in the living room to accommodate a full second level making room for a master suite, a sleeping porch, an elevator and a second level laundry room leaving the lower level bedrooms for the kids in the family.
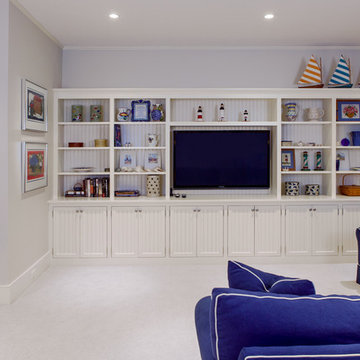
Nantucket Architectural Photography
Idées déco pour un grand sous-sol bord de mer semi-enterré avec un mur blanc, moquette, aucune cheminée et un sol blanc.
Idées déco pour un grand sous-sol bord de mer semi-enterré avec un mur blanc, moquette, aucune cheminée et un sol blanc.

Inspiration pour un grand sous-sol design donnant sur l'extérieur avec un sol en carrelage de porcelaine, un sol gris, un mur blanc, une cheminée standard et un manteau de cheminée en carrelage.
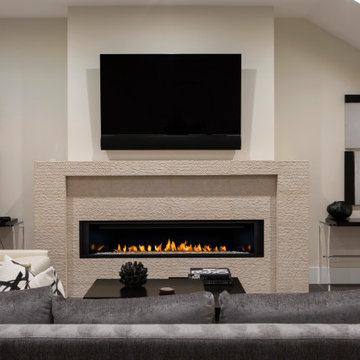
Idées déco pour un grand sous-sol contemporain semi-enterré avec un mur blanc, moquette, une cheminée standard et un manteau de cheminée en carrelage.
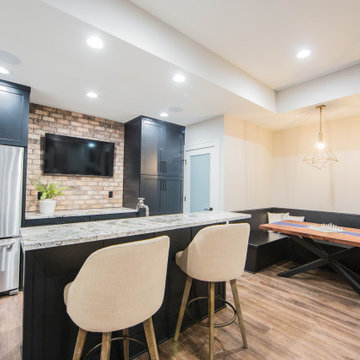
The large finished basement provides areas for gaming, movie night, gym time, a spa bath and a place to fix a quick snack!
Cette image montre un très grand sous-sol minimaliste donnant sur l'extérieur avec salle de jeu, un mur blanc, un sol en bois brun et un sol marron.
Cette image montre un très grand sous-sol minimaliste donnant sur l'extérieur avec salle de jeu, un mur blanc, un sol en bois brun et un sol marron.
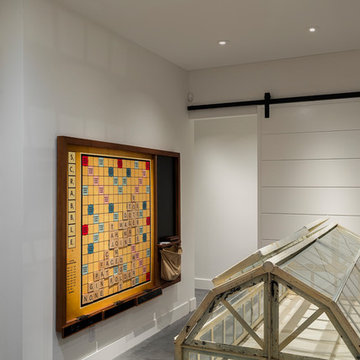
Frank Paul Perez, Red Lily Studios
Strata Landscape Architects
Joanie Wick Interiors
Noel Cross Architect
Conrado Home Builders
Cette photo montre un grand sous-sol chic enterré avec un mur blanc, sol en béton ciré et un sol gris.
Cette photo montre un grand sous-sol chic enterré avec un mur blanc, sol en béton ciré et un sol gris.
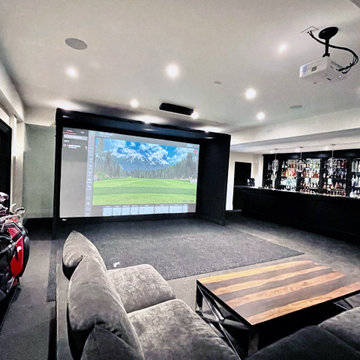
In-home golf simulator featuring Carl's Golf enclosure, BenQ projector, Uneekor EYE XO swing tracker
Idée de décoration pour un grand sous-sol minimaliste enterré avec salle de jeu, un sol noir, un mur blanc et moquette.
Idée de décoration pour un grand sous-sol minimaliste enterré avec salle de jeu, un sol noir, un mur blanc et moquette.
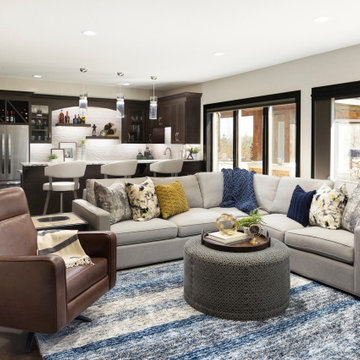
This open area has plenty of space for every member of this family. There is plenty of room to sit down and relax on this comfy sectional that is adjacent to stunning windows that bring in lots of natural light to this lower level.
This is one we wouldn't mind hanging out at and have a couple of drinks. The pendants and undercabinet lighting help make the space brighter, while also keeping it moody with the dark wood cabinetry.
Photos by Spacecrafting Photography
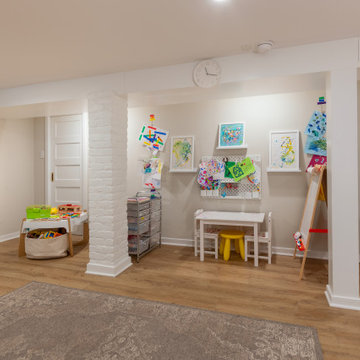
The playroom of this Fan basement reno has a children's art station against the steps leading upstairs. The closet to the left hides HVAC ductwork.
Cette image montre un grand sous-sol traditionnel semi-enterré avec un mur blanc, un sol en vinyl, aucune cheminée et un sol marron.
Cette image montre un grand sous-sol traditionnel semi-enterré avec un mur blanc, un sol en vinyl, aucune cheminée et un sol marron.
Idées déco de sous-sols avec un mur blanc
8