Idées déco de sous-sols avec un mur bleu
Trier par :
Budget
Trier par:Populaires du jour
241 - 260 sur 1 506 photos
1 sur 2
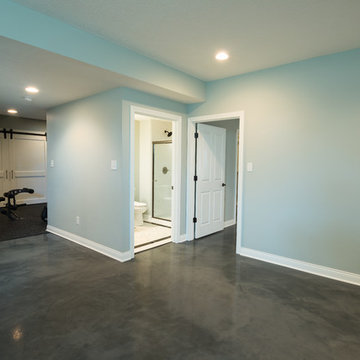
Stained concrete is a great option for finished basements.
Photo Credit: Chris Whonsetler
Exemple d'un grand sous-sol éclectique enterré avec un mur bleu et sol en béton ciré.
Exemple d'un grand sous-sol éclectique enterré avec un mur bleu et sol en béton ciré.
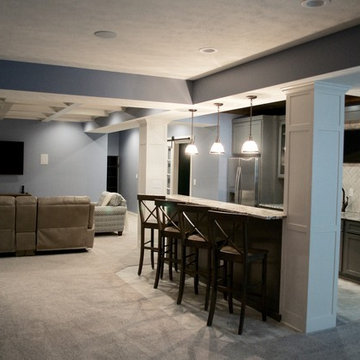
Aménagement d'un grand sous-sol classique semi-enterré avec un mur bleu, moquette et aucune cheminée.
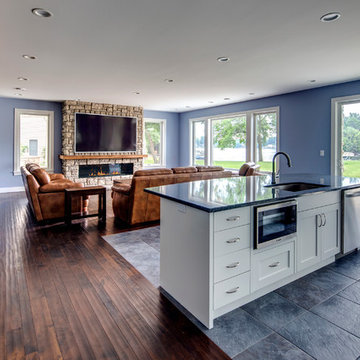
Photo of the basement addition to the existing house which includes the Media Room, 2nd kitchen, and Game Room. Access is also provided to a covered outdoor patio. Photography by Dustyn Hadley at Luxe Photo.
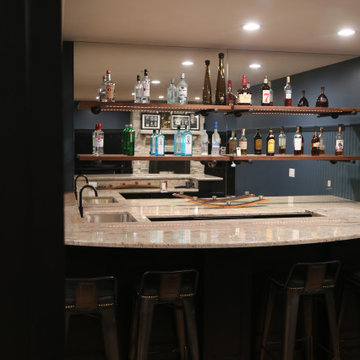
Now this is the perfect place for watching some football or a little blacklight ping pong. We added wide plank pine floors and deep dirty blue walls to create the frame. The black velvet pit sofa, custom made table, pops of gold, leather, fur and reclaimed wood give this space the masculine but sexy feel we were trying to accomplish.
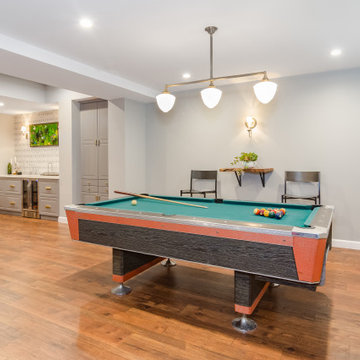
This formerly unfinished basement in Montclair, NJ, has plenty of new space - a powder room, entertainment room, large bar, large laundry room and a billiard room. The client sourced a rustic bar-top with a mix of eclectic pieces to complete the interior design. MGR Construction Inc.; In House Photography.
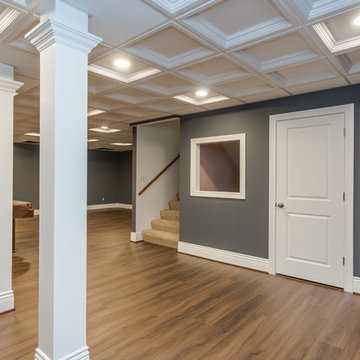
Sara Cox Photography
Aménagement d'un sous-sol classique enterré et de taille moyenne avec un mur bleu, un sol en vinyl, aucune cheminée et un sol marron.
Aménagement d'un sous-sol classique enterré et de taille moyenne avec un mur bleu, un sol en vinyl, aucune cheminée et un sol marron.
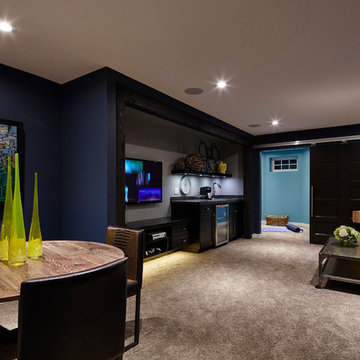
Réalisation d'un grand sous-sol design avec un mur bleu, moquette et aucune cheminée.
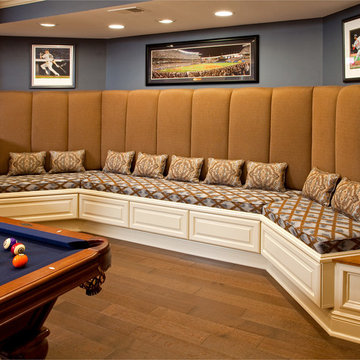
Randy Bye
Idées déco pour un grand sous-sol classique donnant sur l'extérieur avec un mur bleu et un sol en bois brun.
Idées déco pour un grand sous-sol classique donnant sur l'extérieur avec un mur bleu et un sol en bois brun.
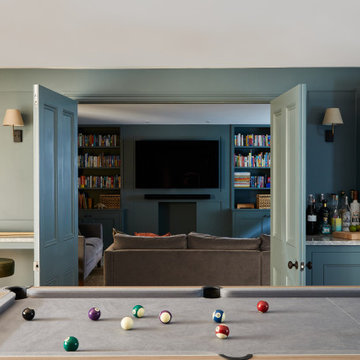
The basement games & cinema rooms of our SW17 Heaver Estate family home were dark and cold, so we added panelling, wall lights, a bespoke bar area & Roman blinds to make them feel cosier
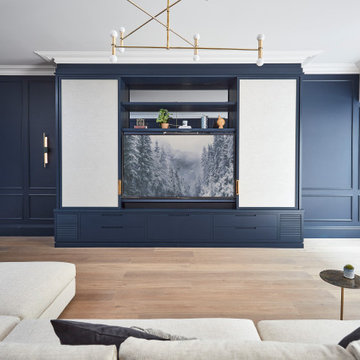
Basement TV room and study room leading onto outside courtyard
Cette image montre un grand sous-sol minimaliste avec salle de cinéma, un mur bleu et un sol beige.
Cette image montre un grand sous-sol minimaliste avec salle de cinéma, un mur bleu et un sol beige.
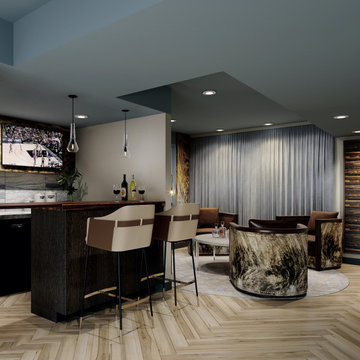
This new basement design starts The Bar design features crystal pendant lights in addition to the standard recessed lighting to create the perfect ambiance when sitting in the napa beige upholstered barstools. The beautiful quartzite countertop is outfitted with a stainless-steel sink and faucet and a walnut flip top area. The Screening and Pool Table Area are sure to get attention with the delicate Swarovski Crystal chandelier and the custom pool table. The calming hues of blue and warm wood tones create an inviting space to relax on the sectional sofa or the Love Sac bean bag chair for a movie night. The Sitting Area design, featuring custom leather upholstered swiveling chairs, creates a space for comfortable relaxation and discussion around the Capiz shell coffee table. The wall sconces provide a warm glow that compliments the natural wood grains in the space. The Bathroom design contrasts vibrant golds with cool natural polished marbles for a stunning result. By selecting white paint colors with the marble tiles, it allows for the gold features to really shine in a room that bounces light and feels so calming and clean. Lastly the Gym includes a fold back, wall mounted power rack providing the option to have more floor space during your workouts. The walls of the Gym are covered in full length mirrors, custom murals, and decals to keep you motivated and focused on your form.
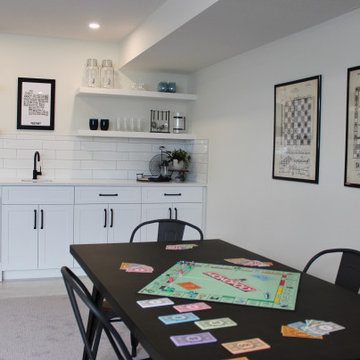
Cette image montre un sous-sol minimaliste enterré et de taille moyenne avec un mur bleu, moquette et un sol gris.
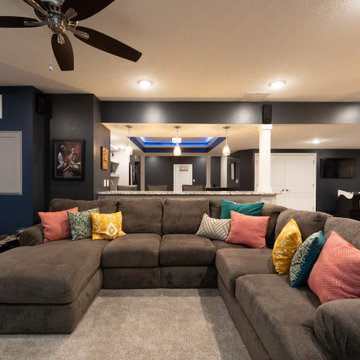
This West Lafayette family purchased their home with a partially finished basement. They approached Riverside with two goals in mind: 1) create a customized play space for each of their children, and 2) design the ultimate entertainment area for their adult friends and family.
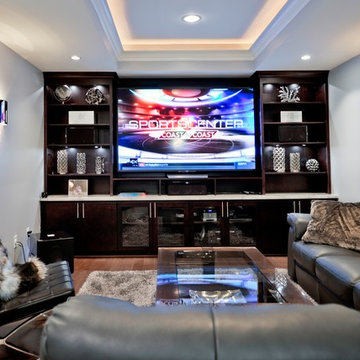
This gorgeous basement has an open and inviting entertainment area, bar area, theater style seating, gaming area, a full bath, exercise room and a full guest bedroom for in laws. Across the French doors is the bar seating area with gorgeous pin drop pendent lights, exquisite marble top bar, dark espresso cabinetry, tall wine Capitan, and lots of other amenities. Our designers introduced a very unique glass tile backsplash tile to set this bar area off and also interconnect this space with color schemes of fireplace area; exercise space is covered in rubber floorings, gaming area has a bar ledge for setting drinks, custom built-ins to display arts and trophies, multiple tray ceilings, indirect lighting as well as wall sconces and drop lights; guest suite bedroom and bathroom, the bath was designed with a walk in shower, floating vanities, pin hanging vanity lights,
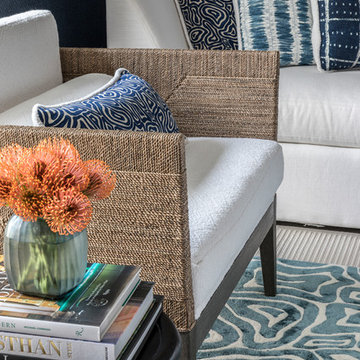
Marco Ricca
Cette image montre un grand sous-sol traditionnel donnant sur l'extérieur avec un mur bleu, un sol en calcaire et un sol gris.
Cette image montre un grand sous-sol traditionnel donnant sur l'extérieur avec un mur bleu, un sol en calcaire et un sol gris.
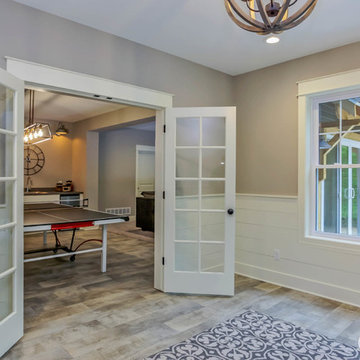
Exemple d'un grand sous-sol nature donnant sur l'extérieur avec un mur bleu et un sol beige.
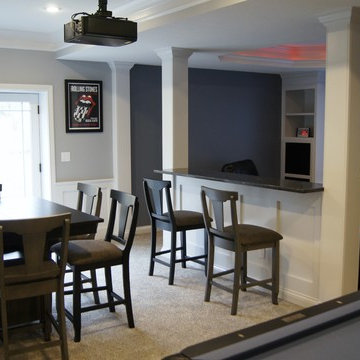
Idées déco pour un sous-sol classique donnant sur l'extérieur et de taille moyenne avec un mur bleu.
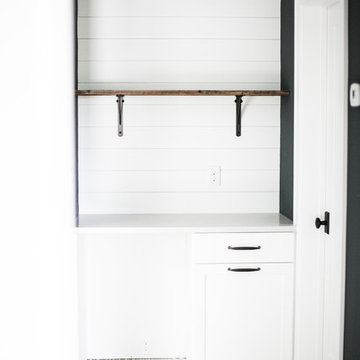
Interiors | Bria Hammel Interiors
Builder | Copper Creek MN
Architect | David Charlez Designs
Photographer | Laura Rae Photography
Cette image montre un grand sous-sol rustique donnant sur l'extérieur avec un mur bleu et moquette.
Cette image montre un grand sous-sol rustique donnant sur l'extérieur avec un mur bleu et moquette.
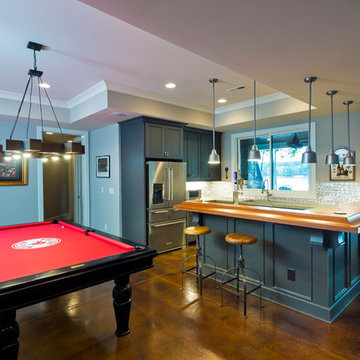
Builder: Artisan Custom Homes
Photography by: Jim Schmid Photography
Interior Design by: Homestyles Interior Design
Inspiration pour un grand sous-sol marin donnant sur l'extérieur avec un mur bleu, sol en béton ciré, une cheminée standard, un manteau de cheminée en pierre et un sol marron.
Inspiration pour un grand sous-sol marin donnant sur l'extérieur avec un mur bleu, sol en béton ciré, une cheminée standard, un manteau de cheminée en pierre et un sol marron.
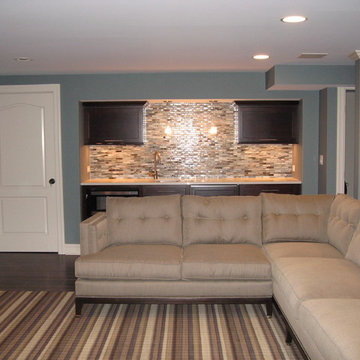
This basement renovation needed to serve multiple purposes such as watching TV, playing video games, food and beverage center, eating area and card playing area. This had to kid and pet friendly but also sophisticated for adult entertainment.
Idées déco de sous-sols avec un mur bleu
13