Idées déco de sous-sols avec un mur bleu
Trier par :
Budget
Trier par:Populaires du jour
141 - 160 sur 464 photos
1 sur 3
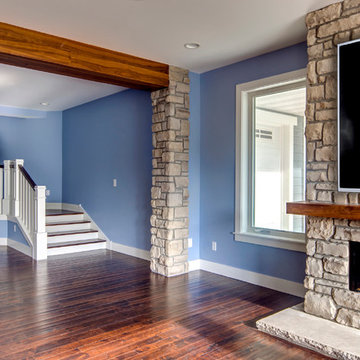
Photo of the basement stair and landing located in the Game Room area that was renovated in the existing house. Photography by Dustyn Hadley at Luxe Photo.
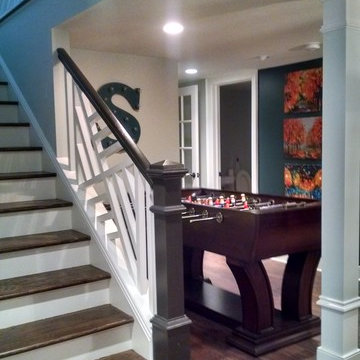
Design and construction for a complete build-out of an unfinished basement in a 1920's vintage house. New stair opened up to existing great room above, 3/4 bath, recreation area, TV viewing area and refrigerated wine room.
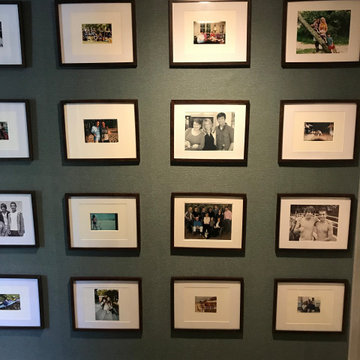
One thing this basement reno is not short on is photos. I framed almost 100 photos. This wall was a dedicated family photo wall though, whereas most of the other photos were to pay homage to the 1920s era and hawaiian history.
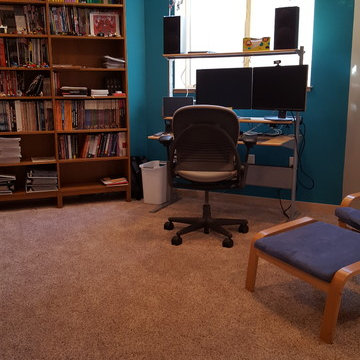
The back office has a great view thru the new egress window and feels open and bright.
Aménagement d'un grand sous-sol classique semi-enterré avec un mur bleu, moquette et aucune cheminée.
Aménagement d'un grand sous-sol classique semi-enterré avec un mur bleu, moquette et aucune cheminée.
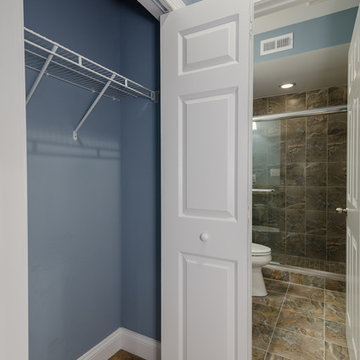
Complete basement finish with bar, TV room, game room, bedroom and bathroom.
Idées déco pour un très grand sous-sol classique donnant sur l'extérieur avec un mur bleu, moquette et aucune cheminée.
Idées déco pour un très grand sous-sol classique donnant sur l'extérieur avec un mur bleu, moquette et aucune cheminée.
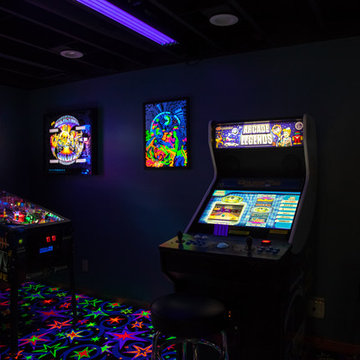
The homeowner has a love of old arcade games and what a better place to stage them but this glow in the dark room!!
Idées déco pour un grand sous-sol classique donnant sur l'extérieur avec un mur bleu, moquette, une cheminée standard, un manteau de cheminée en brique et un sol multicolore.
Idées déco pour un grand sous-sol classique donnant sur l'extérieur avec un mur bleu, moquette, une cheminée standard, un manteau de cheminée en brique et un sol multicolore.
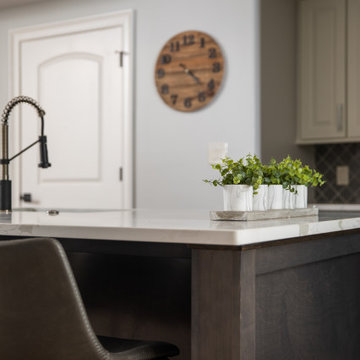
Complete basement design package with full kitchen, tech friendly appliances and quartz countertops. Oversized game room with brick accent wall. Private theater with built in ambient lighting. Full bathroom with custom stand up shower and frameless glass.
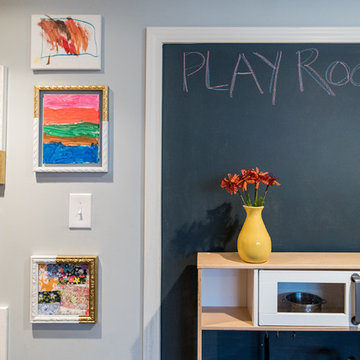
Joe Tighe
Cette image montre un grand sous-sol traditionnel semi-enterré avec un mur bleu et aucune cheminée.
Cette image montre un grand sous-sol traditionnel semi-enterré avec un mur bleu et aucune cheminée.
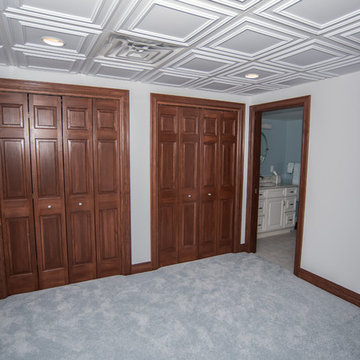
Finished Basement in North Tonawanda. Inlcudes a bedroom and bathroom
Aménagement d'un grand sous-sol classique semi-enterré avec un mur bleu, moquette et aucune cheminée.
Aménagement d'un grand sous-sol classique semi-enterré avec un mur bleu, moquette et aucune cheminée.
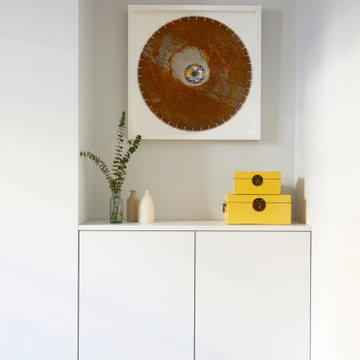
A single piece of textured artwork above a sleek white cabinet showcases the villa’s minimalist aesthetic. The design features are intentionally understated, allowing the art to make a statement and reflect the homeowner's personal style within a clean and tranquil environment.
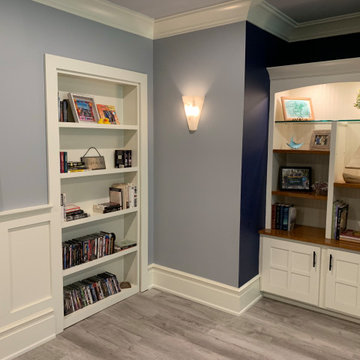
Réalisation d'un grand sous-sol tradition donnant sur l'extérieur avec un mur bleu, parquet clair, aucune cheminée et un sol gris.
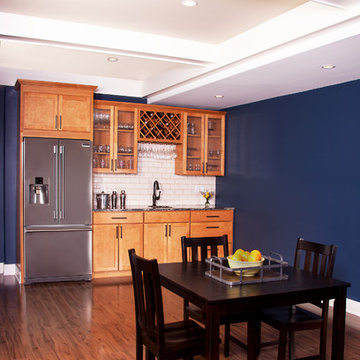
Barry Elz Photography
Cette image montre un grand sous-sol craftsman donnant sur l'extérieur avec un mur bleu, un sol en bois brun, une cheminée standard et un manteau de cheminée en brique.
Cette image montre un grand sous-sol craftsman donnant sur l'extérieur avec un mur bleu, un sol en bois brun, une cheminée standard et un manteau de cheminée en brique.
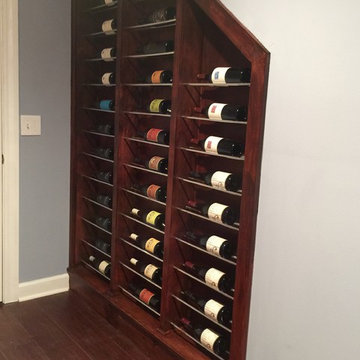
Aménagement d'un sous-sol classique donnant sur l'extérieur et de taille moyenne avec un mur bleu, parquet foncé et aucune cheminée.
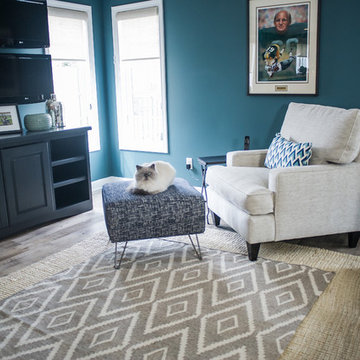
Brenda Eckhardt Photography
Réalisation d'un grand sous-sol design donnant sur l'extérieur avec un mur bleu, aucune cheminée et un sol en vinyl.
Réalisation d'un grand sous-sol design donnant sur l'extérieur avec un mur bleu, aucune cheminée et un sol en vinyl.
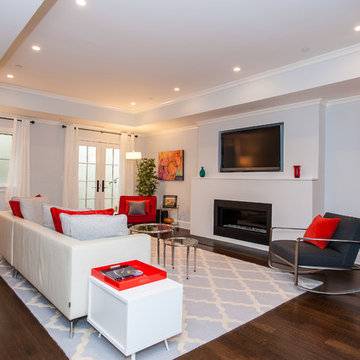
2016 MBIA Gold Award Winner: From whence an old one-story house once stood now stands this 5,000+ SF marvel that Finecraft built in the heart of Bethesda, MD.
Thomson & Cooke Architects
Susie Soleimani Photography
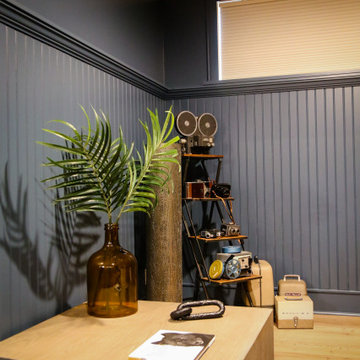
Now this is the perfect place for watching some football or a little blacklight ping pong. We added wide plank pine floors and deep dirty blue walls to create the frame. The black velvet pit sofa, custom made table, pops of gold, leather, fur and reclaimed wood give this space the masculine but sexy feel we were trying to accomplish.
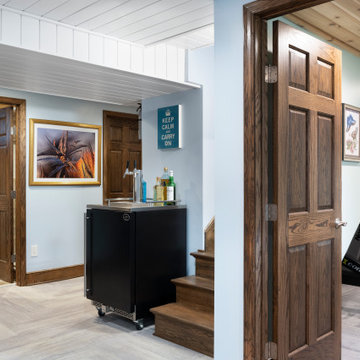
After a long day of work and play, there’s nothing like a pint of cold beer!
Idée de décoration pour un sous-sol design enterré et de taille moyenne avec un mur bleu, moquette, un sol gris, un plafond en bois et du lambris.
Idée de décoration pour un sous-sol design enterré et de taille moyenne avec un mur bleu, moquette, un sol gris, un plafond en bois et du lambris.
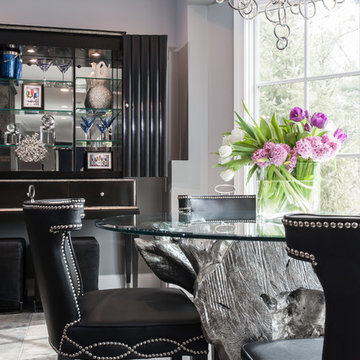
Today's lower levels are an extension of the home. With built in appliances, refrigerators, bars, game rooms and full dining areas, this lower level kitchen is right off of the pool area, entertaining moves easily from inside to outside. The wall where the black bar is originally had a 12" deep piece of granite mounted to the wall to use as a bar. The problem was no one wanted to sit facing the wall. It was removed nd replaced with the Swaim bar. New light fixtures were installed in all4 rooms tying the space together.
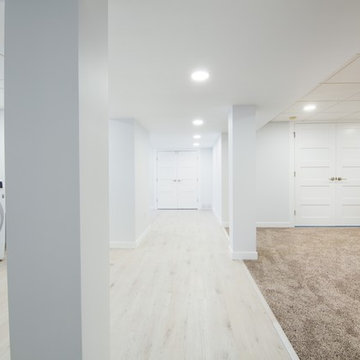
Photo by Stephen Gray
Cette photo montre un très grand sous-sol tendance semi-enterré avec un mur bleu, un sol en vinyl et un sol beige.
Cette photo montre un très grand sous-sol tendance semi-enterré avec un mur bleu, un sol en vinyl et un sol beige.
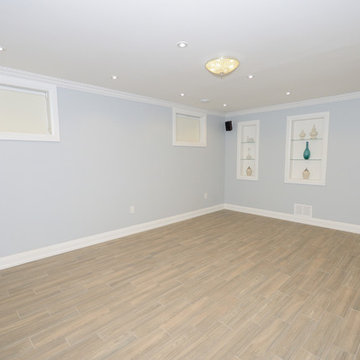
Contemporary basement remodel with games zone, custom bar and home theatre, additionally kitchen and washroom too.
Cette image montre un grand sous-sol design semi-enterré avec un mur bleu, un sol en carrelage de porcelaine et une cheminée standard.
Cette image montre un grand sous-sol design semi-enterré avec un mur bleu, un sol en carrelage de porcelaine et une cheminée standard.
Idées déco de sous-sols avec un mur bleu
8