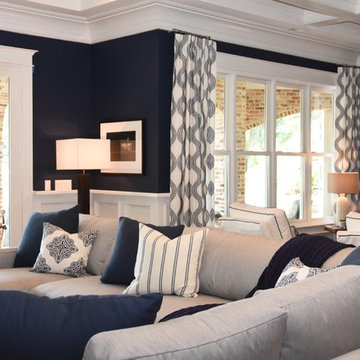Idées déco de sous-sols avec un mur bleu
Trier par :
Budget
Trier par:Populaires du jour
21 - 40 sur 464 photos
1 sur 3
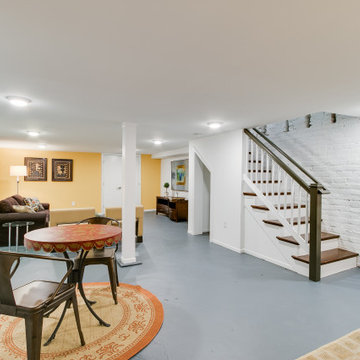
A historic row house in the museum district of Richmond, VA was renovated from the studs up. Many of its original elements were restored while functional, eco-friendly and efficient modern updates were implemented. An open concept main floor, three bright bedrooms upstairs with brand new bathrooms and a fully finished basement/den made this a brand new home, but with character and history built in.
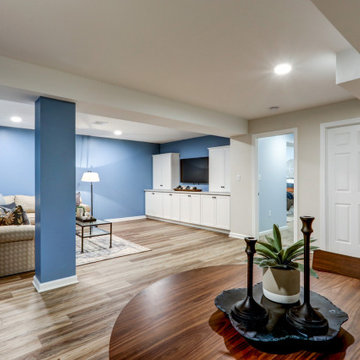
Basement remodel with living room, bedroom, bathroom, and storage closets
Exemple d'un très grand sous-sol chic semi-enterré avec un mur bleu, un sol en vinyl et un sol marron.
Exemple d'un très grand sous-sol chic semi-enterré avec un mur bleu, un sol en vinyl et un sol marron.
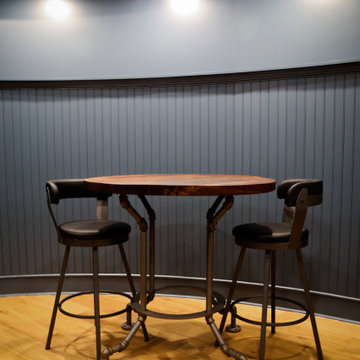
Now this is the perfect place for watching some football or a little blacklight ping pong. We added wide plank pine floors and deep dirty blue walls to create the frame. The black velvet pit sofa, custom made table, pops of gold, leather, fur and reclaimed wood give this space the masculine but sexy feel we were trying to accomplish.
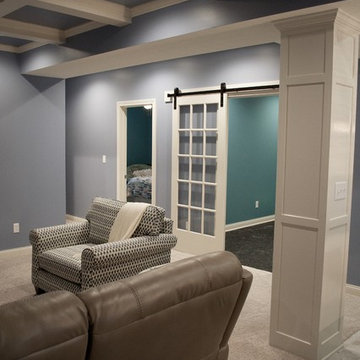
Inspiration pour un grand sous-sol traditionnel semi-enterré avec un mur bleu, moquette et aucune cheminée.
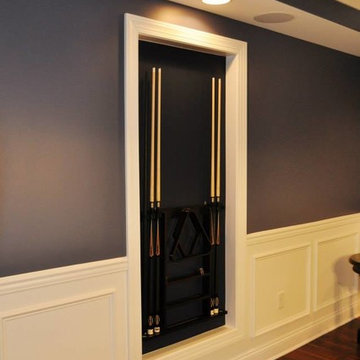
Idée de décoration pour un grand sous-sol tradition donnant sur l'extérieur avec un mur bleu, parquet foncé, aucune cheminée et un sol marron.
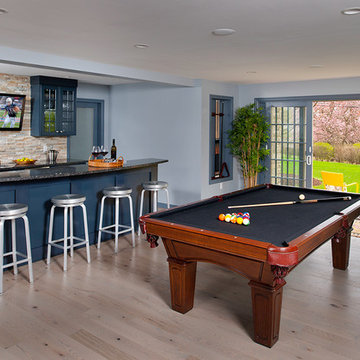
3-story home addition and expanded patio provides more outdoor living & entertaining options in Mt. Lebanon.
Design-build contractor: Master Remodelers.
Photography by Craig Thompson
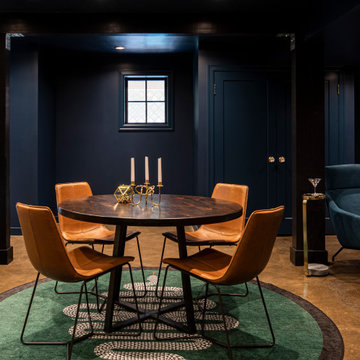
Occupying the open space between the bar and the family room sits a table and chairs, creating the perfect family flex space. This jack-of-all-trades area acts as a game table, extra work space, guest dining area, kid's homework spot, and more!
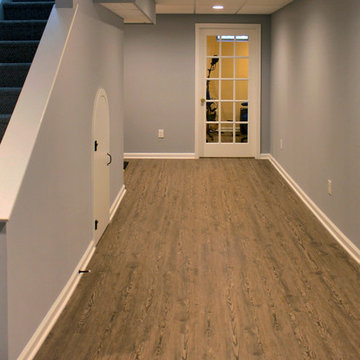
Family friendly basement with playroom for the kids, office space, family room, and guest room. Plenty of storage throughout. Fun built-in bunk beds provide a great place for kids and guests. COREtec flooring throughout. Taking advantage of under stair space, a unique, fun, play space for kids!
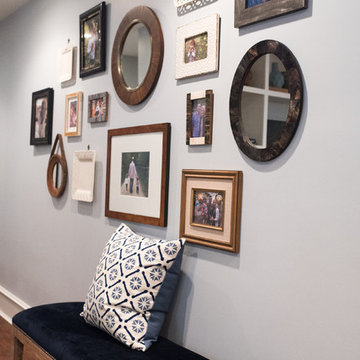
Joe Tighe
Aménagement d'un grand sous-sol classique semi-enterré avec un mur bleu et aucune cheminée.
Aménagement d'un grand sous-sol classique semi-enterré avec un mur bleu et aucune cheminée.
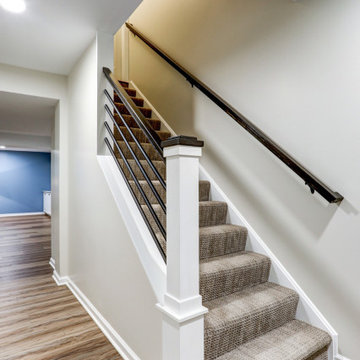
Stairway with industrial style railing
Inspiration pour un très grand sous-sol traditionnel semi-enterré avec un mur bleu, un sol en vinyl et un sol marron.
Inspiration pour un très grand sous-sol traditionnel semi-enterré avec un mur bleu, un sol en vinyl et un sol marron.
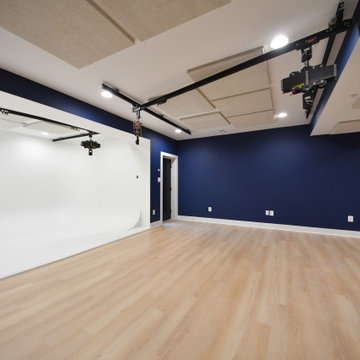
basement photo studio / video recording studio
Cette photo montre un grand sous-sol chic donnant sur l'extérieur avec un mur bleu, un sol en vinyl, un sol beige et aucune cheminée.
Cette photo montre un grand sous-sol chic donnant sur l'extérieur avec un mur bleu, un sol en vinyl, un sol beige et aucune cheminée.
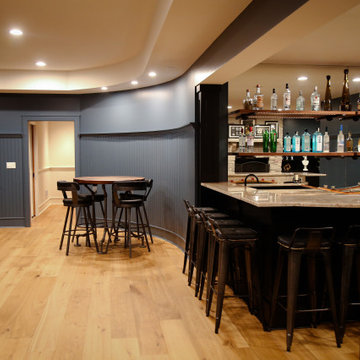
Now this is the perfect place for watching some football or a little blacklight ping pong. We added wide plank pine floors and deep dirty blue walls to create the frame. The black velvet pit sofa, custom made table, pops of gold, leather, fur and reclaimed wood give this space the masculine but sexy feel we were trying to accomplish.
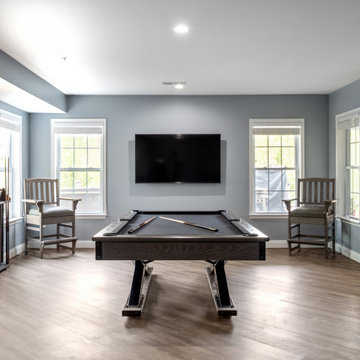
Basement recreation and game room with pool table, shuffleboard, air hockey/ping-pong, pac man, card and poker table, high-top pub tables, kings chairs and more
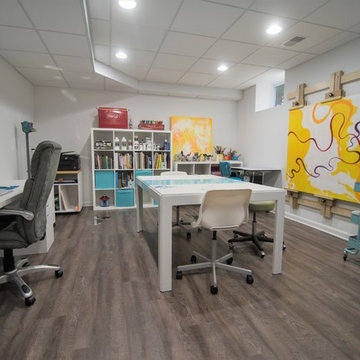
Flooring: Windsong Oak Vinyl Plank
Paint: SW7004 Snowbound
Idées déco pour un sous-sol contemporain de taille moyenne avec un mur bleu, un sol en vinyl et un sol marron.
Idées déco pour un sous-sol contemporain de taille moyenne avec un mur bleu, un sol en vinyl et un sol marron.
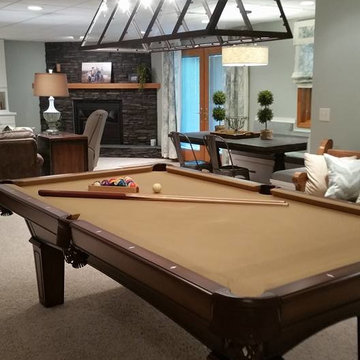
Réalisation d'un grand sous-sol champêtre donnant sur l'extérieur avec un mur bleu, moquette, une cheminée standard et un manteau de cheminée en pierre.
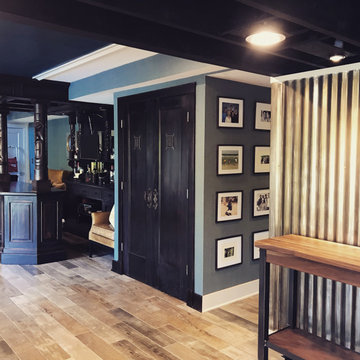
the speakeasy doors were a must for this basement and even though they only enter into a mechanical closet, their location in the center of the basement made them a great focal point when coming in from the pool.
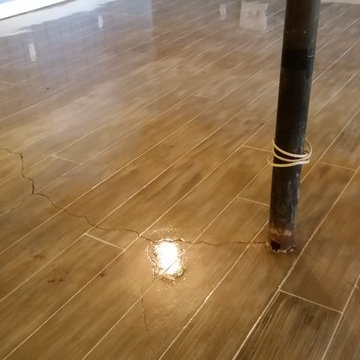
Basement Tiki Bar. This is a basement on Lake Lanier. The customer wanted a bar type atmosphere and wanted the concrete floor to look like an old dock, with weathered grayish boards. If you look to the left of the support post, you can see a crack in the floor. The owner chose to keep the crack to add a little character.
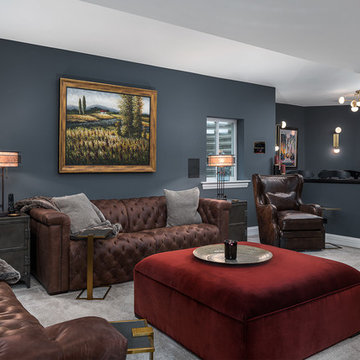
Exemple d'un grand sous-sol chic semi-enterré avec un mur bleu, moquette, aucune cheminée et un sol gris.
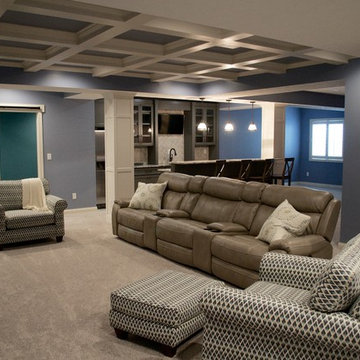
Basement w/coffered ceiling, custom columns, and custom gray painted wet bar
Cette photo montre un grand sous-sol chic semi-enterré avec un mur bleu, moquette et aucune cheminée.
Cette photo montre un grand sous-sol chic semi-enterré avec un mur bleu, moquette et aucune cheminée.
Idées déco de sous-sols avec un mur bleu
2
