Idées déco de sous-sols avec un mur gris et un mur orange
Trier par :
Budget
Trier par:Populaires du jour
121 - 140 sur 9 964 photos
1 sur 3

Exemple d'un sous-sol chic donnant sur l'extérieur et de taille moyenne avec un mur gris, un sol en carrelage de porcelaine, aucune cheminée et un sol marron.
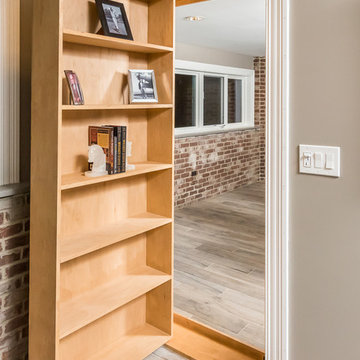
Cette photo montre un grand sous-sol industriel semi-enterré avec un mur gris, un sol en bois brun, aucune cheminée et un sol marron.
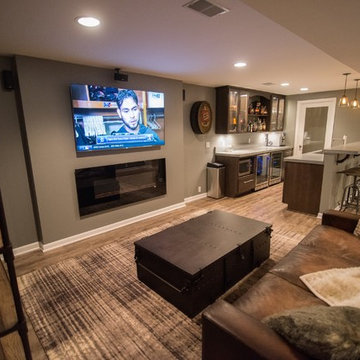
Flooring: Encore Longview Pine
Cabinets: Riverwood Bryant Maple
Countertop: Concrete Countertop
Aménagement d'un sous-sol montagne de taille moyenne et enterré avec un mur gris, un sol en vinyl, un sol marron et une cheminée ribbon.
Aménagement d'un sous-sol montagne de taille moyenne et enterré avec un mur gris, un sol en vinyl, un sol marron et une cheminée ribbon.
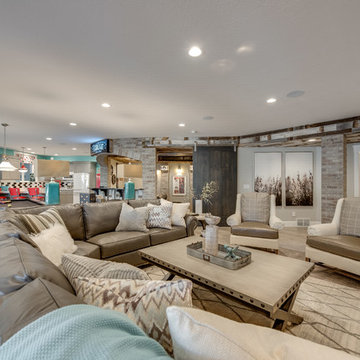
Exemple d'un très grand sous-sol chic donnant sur l'extérieur avec un mur gris, un sol en bois brun, un manteau de cheminée en brique et un sol marron.
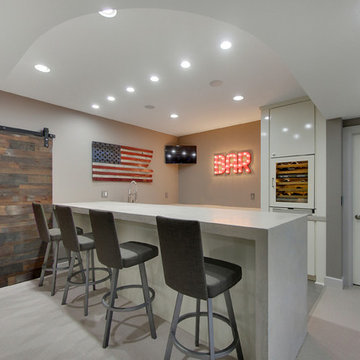
Spacecrafting
Idées déco pour un sous-sol contemporain enterré et de taille moyenne avec un mur gris, moquette, aucune cheminée et un bar de salon.
Idées déco pour un sous-sol contemporain enterré et de taille moyenne avec un mur gris, moquette, aucune cheminée et un bar de salon.
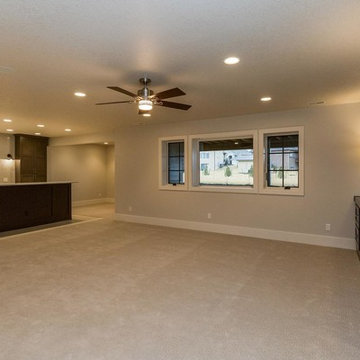
Idée de décoration pour un grand sous-sol tradition semi-enterré avec un mur gris, moquette et aucune cheminée.

Exemple d'un très grand sous-sol nature enterré avec un mur gris, sol en stratifié et un sol beige.
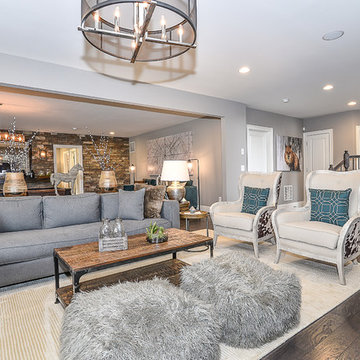
Cette photo montre un sous-sol chic donnant sur l'extérieur et de taille moyenne avec un mur gris et parquet foncé.
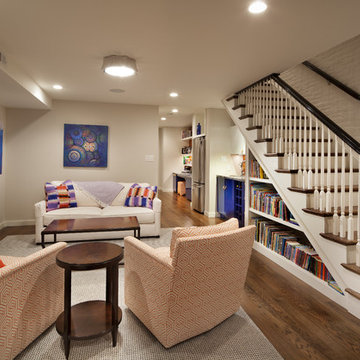
Idée de décoration pour un sous-sol bohème enterré et de taille moyenne avec un mur gris, aucune cheminée et parquet foncé.

Interior Design, Interior Architecture, Construction Administration, Custom Millwork & Furniture Design by Chango & Co.
Photography by Jacob Snavely
Cette image montre un très grand sous-sol traditionnel enterré avec un mur gris, parquet foncé, une cheminée ribbon et un manteau de cheminée en métal.
Cette image montre un très grand sous-sol traditionnel enterré avec un mur gris, parquet foncé, une cheminée ribbon et un manteau de cheminée en métal.

Inspiration pour un très grand sous-sol traditionnel semi-enterré avec un mur gris, un sol en bois brun, une cheminée standard, un manteau de cheminée en brique, un sol marron et salle de jeu.
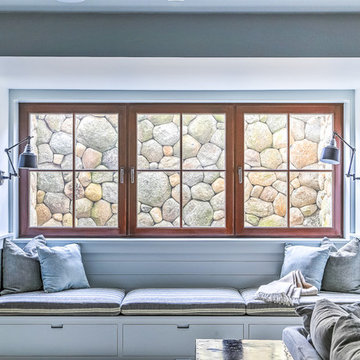
In the basement living area, we were required by code to provide an egress window well to allow the occupants to escape the building in the event of an emergency. We solved this need by creating a built-in window seat, which features the beautiful stone work of the retaining wall outside. Who says that subterranean needs to be without natural light and beauty?
Photo: Amy Nowak-Palmerini
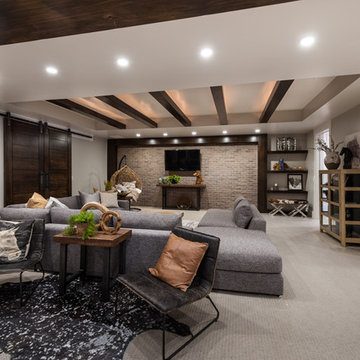
Aménagement d'un sous-sol classique donnant sur l'extérieur et de taille moyenne avec un mur gris, moquette et aucune cheminée.
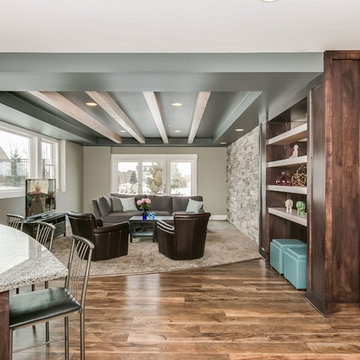
©Finished Basement Company
Exemple d'un très grand sous-sol tendance semi-enterré avec un mur gris, un sol en bois brun, aucune cheminée et un sol marron.
Exemple d'un très grand sous-sol tendance semi-enterré avec un mur gris, un sol en bois brun, aucune cheminée et un sol marron.

Originally the client wanted to put the TV on one wall and the awesome fireplace on another AND have lots of seating for guests. We made the TV/Fireplace a focal point and put the biggest sectional we could in there.
Photo: Matt Kocourek
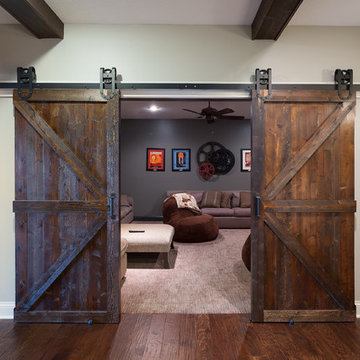
Barn doors were added to the existing family room, creating the desired theater room feel. The custom barn doors also add the perfect charm to the space and contributes to the Old World style.
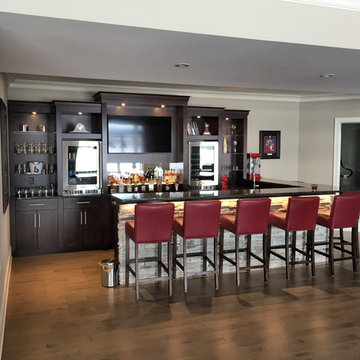
Custom built sports bar with glass shelves.
Inspiration pour un sous-sol traditionnel enterré et de taille moyenne avec un mur gris, un sol en bois brun et un sol marron.
Inspiration pour un sous-sol traditionnel enterré et de taille moyenne avec un mur gris, un sol en bois brun et un sol marron.
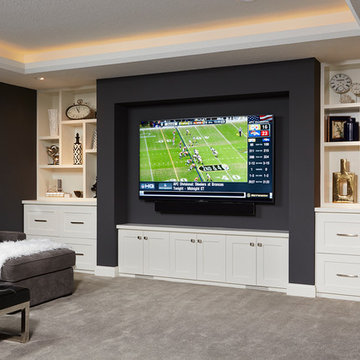
Alyssa Lee Photography
Exemple d'un sous-sol moderne enterré et de taille moyenne avec un mur gris et moquette.
Exemple d'un sous-sol moderne enterré et de taille moyenne avec un mur gris et moquette.

Cette image montre un très grand sous-sol traditionnel donnant sur l'extérieur avec un mur gris, parquet clair, une cheminée standard et un manteau de cheminée en brique.
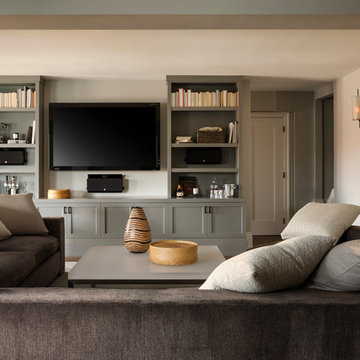
Jason Varney
Idée de décoration pour un sous-sol tradition donnant sur l'extérieur avec un mur gris et parquet foncé.
Idée de décoration pour un sous-sol tradition donnant sur l'extérieur avec un mur gris et parquet foncé.
Idées déco de sous-sols avec un mur gris et un mur orange
7