Idées déco de sous-sols avec un mur gris et un mur orange
Trier par :
Budget
Trier par:Populaires du jour
161 - 180 sur 9 964 photos
1 sur 3
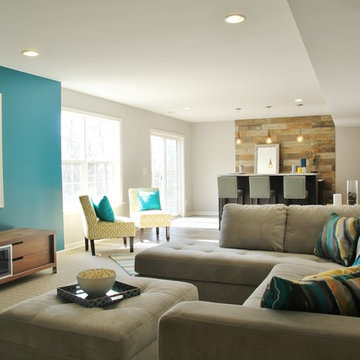
Eric Koraganie
Idées déco pour un sous-sol contemporain donnant sur l'extérieur et de taille moyenne avec un mur gris.
Idées déco pour un sous-sol contemporain donnant sur l'extérieur et de taille moyenne avec un mur gris.
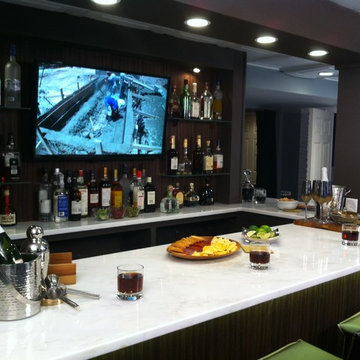
This modern basement "man cave" features a U-shaped bar that is made out of Misty White marble. This natural stone can be back-lit for a glowing effect, which is a much more cost effective alternative to onyx.

A custom built room for LEGO storage also provides a backdrop for a Media Room and a nearby bar. John Wilbanks Photography
Idées déco pour un sous-sol classique enterré avec un mur gris, aucune cheminée et un bar de salon.
Idées déco pour un sous-sol classique enterré avec un mur gris, aucune cheminée et un bar de salon.
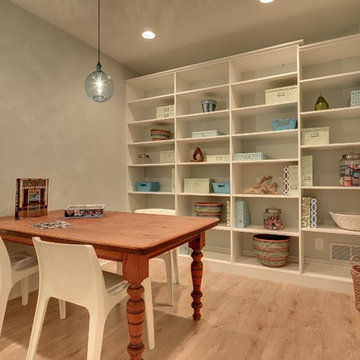
Mike McCaw - Spacecrafting / Architectural Photography
Exemple d'un petit sous-sol chic enterré avec un mur gris, parquet clair et aucune cheminée.
Exemple d'un petit sous-sol chic enterré avec un mur gris, parquet clair et aucune cheminée.
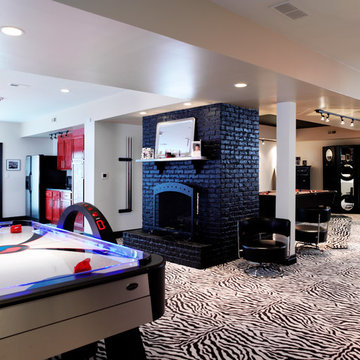
Idée de décoration pour un sous-sol design enterré et de taille moyenne avec un mur gris, moquette et un manteau de cheminée en brique.
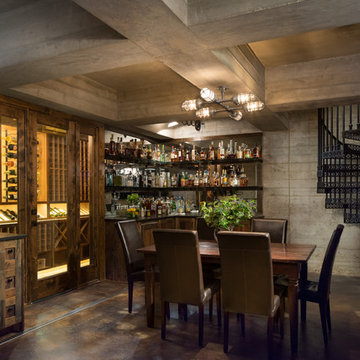
Whit Preston Photography
Inspiration pour un grand sous-sol chalet enterré avec un mur gris, sol en béton ciré et aucune cheminée.
Inspiration pour un grand sous-sol chalet enterré avec un mur gris, sol en béton ciré et aucune cheminée.
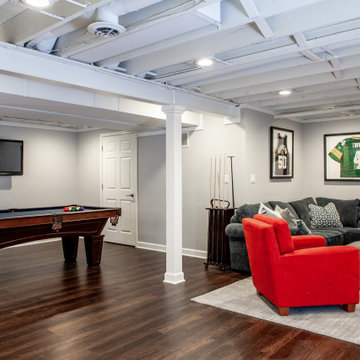
Aménagement d'un grand sous-sol classique enterré avec salle de jeu, un mur gris, un sol en vinyl, un sol marron et poutres apparentes.
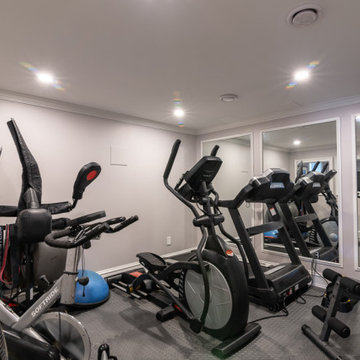
Cette image montre un grand sous-sol traditionnel donnant sur l'extérieur avec un mur gris, un sol en bois brun, aucune cheminée et un sol beige.

April Sledge, Photography at Dawn
Exemple d'un sous-sol chic enterré avec un mur gris, une cheminée ribbon, un manteau de cheminée en métal et parquet foncé.
Exemple d'un sous-sol chic enterré avec un mur gris, une cheminée ribbon, un manteau de cheminée en métal et parquet foncé.

This walkout basement features sliding glass doors and bright windows that light up the space. ©Finished Basement Company
Réalisation d'un grand sous-sol tradition donnant sur l'extérieur avec un mur gris, parquet foncé, une cheminée d'angle, un manteau de cheminée en carrelage et un sol marron.
Réalisation d'un grand sous-sol tradition donnant sur l'extérieur avec un mur gris, parquet foncé, une cheminée d'angle, un manteau de cheminée en carrelage et un sol marron.
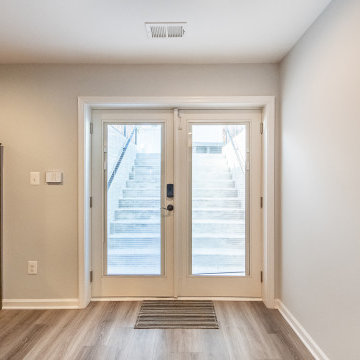
Basement walk-out with a large exterior French door
Cette image montre un grand sous-sol traditionnel donnant sur l'extérieur avec un bar de salon, un mur gris, un sol en vinyl, aucune cheminée et un sol marron.
Cette image montre un grand sous-sol traditionnel donnant sur l'extérieur avec un bar de salon, un mur gris, un sol en vinyl, aucune cheminée et un sol marron.

This NEVER used basement space was a dumping ground for the "stuff of life". We were tasked with making it more inviting. How'd we do?
Cette photo montre un sous-sol chic semi-enterré et de taille moyenne avec un mur gris, un sol en vinyl, une cheminée ribbon, un manteau de cheminée en lambris de bois, un sol marron et poutres apparentes.
Cette photo montre un sous-sol chic semi-enterré et de taille moyenne avec un mur gris, un sol en vinyl, une cheminée ribbon, un manteau de cheminée en lambris de bois, un sol marron et poutres apparentes.

Once unfinished, now the perfect spot to watch a game/movie and relax by the fire.
Aménagement d'un grand sous-sol montagne en bois donnant sur l'extérieur avec salle de cinéma, un mur gris, un sol en vinyl, une cheminée standard, un manteau de cheminée en brique, un sol marron et poutres apparentes.
Aménagement d'un grand sous-sol montagne en bois donnant sur l'extérieur avec salle de cinéma, un mur gris, un sol en vinyl, une cheminée standard, un manteau de cheminée en brique, un sol marron et poutres apparentes.

This full basement renovation included adding a mudroom area, media room, a bedroom, a full bathroom, a game room, a kitchen, a gym and a beautiful custom wine cellar. Our clients are a family that is growing, and with a new baby, they wanted a comfortable place for family to stay when they visited, as well as space to spend time themselves. They also wanted an area that was easy to access from the pool for entertaining, grabbing snacks and using a new full pool bath.We never treat a basement as a second-class area of the house. Wood beams, customized details, moldings, built-ins, beadboard and wainscoting give the lower level main-floor style. There’s just as much custom millwork as you’d see in the formal spaces upstairs. We’re especially proud of the wine cellar, the media built-ins, the customized details on the island, the custom cubbies in the mudroom and the relaxing flow throughout the entire space.
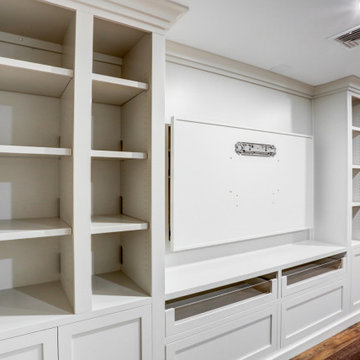
Finished Basement with large built-in entertainment space and storage shelves in this newly finished basement were a must for making the most out of the space. The stairway creates a natural divide between the new living space and an area that could be used as an office or workout room. Through the barn door is an additional bedroom, as well as a bright blue bathroom addition. This is the perfect finished basement for a growing family.

An entertainment paradise. This "speak easy" bar and entertainment space packs a punch. Taking you back to the prohibition era, with authentic materials of that period.
What was once a finished basement, complete with bedrooms and a den is now an adult playground.
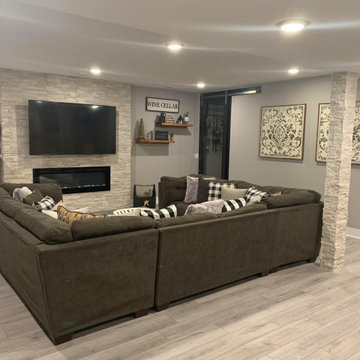
Idée de décoration pour un sous-sol minimaliste de taille moyenne avec un mur gris, un sol en vinyl, cheminée suspendue, un manteau de cheminée en pierre et un sol gris.
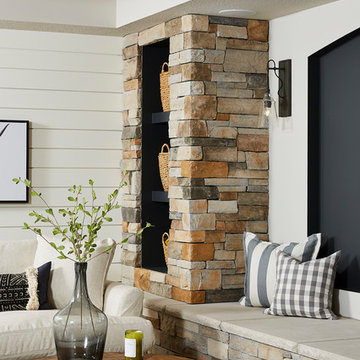
Modern Farmhouse Basement finish with rustic exposed beams, a large TV feature wall, and bench depth hearth for extra seating.
Exemple d'un grand sous-sol nature donnant sur l'extérieur avec un mur gris, moquette, une cheminée double-face, un manteau de cheminée en pierre et un sol gris.
Exemple d'un grand sous-sol nature donnant sur l'extérieur avec un mur gris, moquette, une cheminée double-face, un manteau de cheminée en pierre et un sol gris.

Cette image montre un sous-sol chalet de taille moyenne avec salle de jeu, un mur gris, parquet foncé, une cheminée standard, un manteau de cheminée en pierre et un sol marron.

The TV area is nestled in a corner and features a beautiful custom built-in entertainment center complete with inset lighting and comfortable seating for watching your favorite movie or sports team.
Idées déco de sous-sols avec un mur gris et un mur orange
9