Idées déco de sous-sols avec un mur gris et un sol en carrelage de porcelaine
Trier par :
Budget
Trier par:Populaires du jour
41 - 60 sur 486 photos
1 sur 3
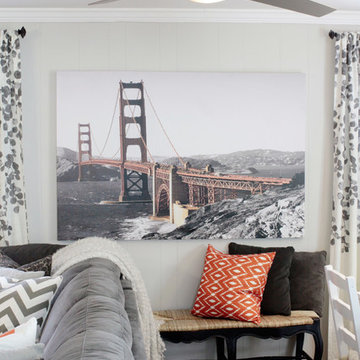
R.K Scarlett Photography
Réalisation d'un sous-sol tradition de taille moyenne et donnant sur l'extérieur avec un mur gris et un sol en carrelage de porcelaine.
Réalisation d'un sous-sol tradition de taille moyenne et donnant sur l'extérieur avec un mur gris et un sol en carrelage de porcelaine.
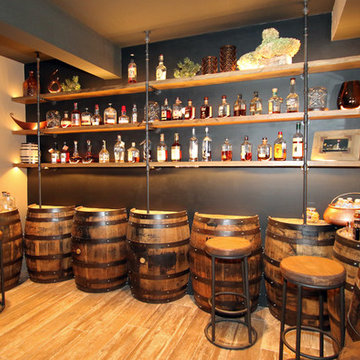
Hutzel
Aménagement d'un grand sous-sol montagne enterré avec un mur gris, un sol en carrelage de porcelaine et aucune cheminée.
Aménagement d'un grand sous-sol montagne enterré avec un mur gris, un sol en carrelage de porcelaine et aucune cheminée.
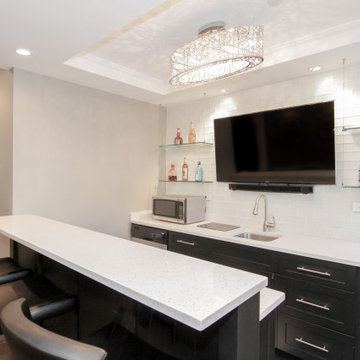
Inspiration pour un sous-sol minimaliste semi-enterré et de taille moyenne avec un mur gris, un sol en carrelage de porcelaine, aucune cheminée et un sol gris.
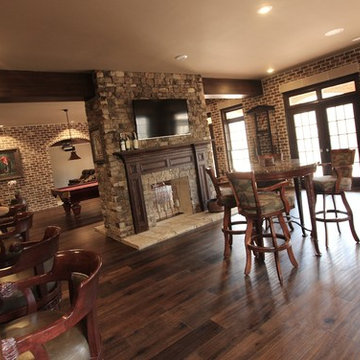
Inspiration pour un très grand sous-sol traditionnel donnant sur l'extérieur avec un mur gris, un sol en carrelage de porcelaine et une cheminée double-face.
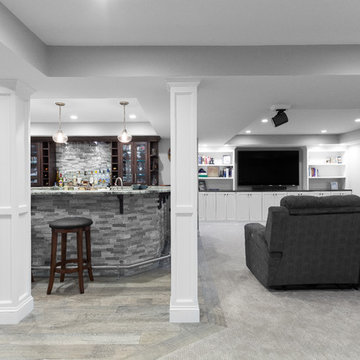
The open concept floorplan in this basement is perfect for entertaining small or large crowds.
Photo credit: Perko Photography
Cette photo montre un très grand sous-sol chic semi-enterré avec un mur gris, un sol en carrelage de porcelaine, aucune cheminée et un sol marron.
Cette photo montre un très grand sous-sol chic semi-enterré avec un mur gris, un sol en carrelage de porcelaine, aucune cheminée et un sol marron.
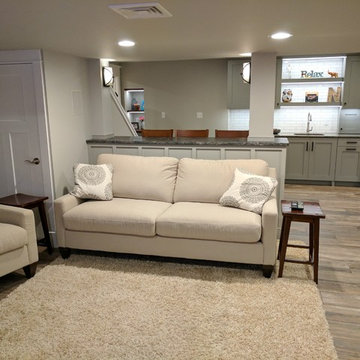
This used to be a completely unfinished basement with concrete floors, cinder block walls, and exposed floor joists above. The homeowners wanted to finish the space to include a wet bar, powder room, separate play room for their daughters, bar seating for watching tv and entertaining, as well as a finished living space with a television with hidden surround sound speakers throughout the space. They also requested some unfinished spaces; one for exercise equipment, and one for HVAC, water heater, and extra storage. With those requests in mind, I designed the basement with the above required spaces, while working with the contractor on what components needed to be moved. The homeowner also loved the idea of sliding barn doors, which we were able to use as at the opening to the unfinished storage/HVAC area.
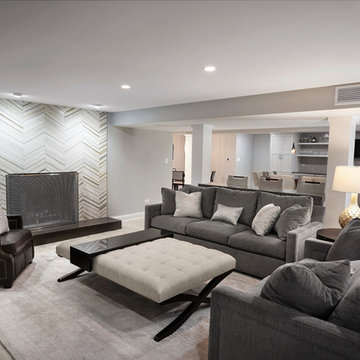
Inspiration pour un grand sous-sol design donnant sur l'extérieur avec un mur gris, un sol en carrelage de porcelaine, une cheminée standard et un manteau de cheminée en carrelage.
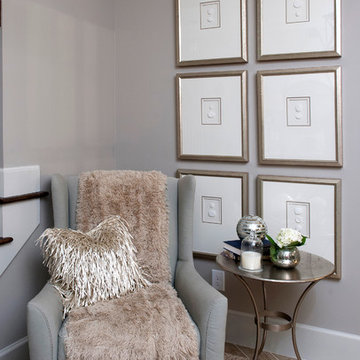
Woodie Williams
Idées déco pour un sous-sol classique avec un mur gris, un sol en carrelage de porcelaine et un sol beige.
Idées déco pour un sous-sol classique avec un mur gris, un sol en carrelage de porcelaine et un sol beige.
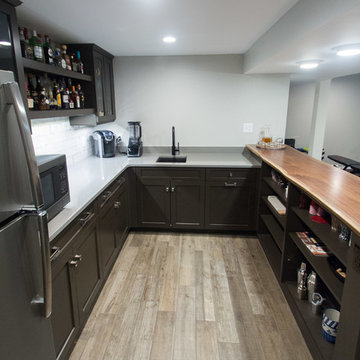
Aménagement d'un sous-sol craftsman enterré et de taille moyenne avec un mur gris, un sol en carrelage de porcelaine et un sol beige.
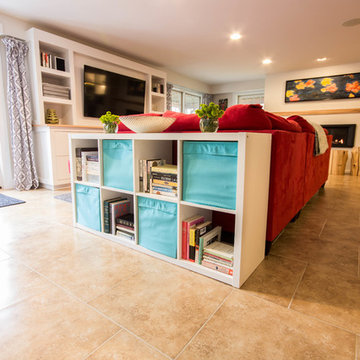
Chris Walker Photography
Chris Casey, Casey Building Co. LLC
Ben Cheney, Construct
Katrina Swanson, Painting, Robert Paul Galleries, Stowe VT
Exemple d'un sous-sol chic donnant sur l'extérieur et de taille moyenne avec un mur gris et un sol en carrelage de porcelaine.
Exemple d'un sous-sol chic donnant sur l'extérieur et de taille moyenne avec un mur gris et un sol en carrelage de porcelaine.

Larosa Built Homes
Idées déco pour un petit sous-sol classique semi-enterré avec un mur gris, un sol en carrelage de porcelaine et un sol beige.
Idées déco pour un petit sous-sol classique semi-enterré avec un mur gris, un sol en carrelage de porcelaine et un sol beige.
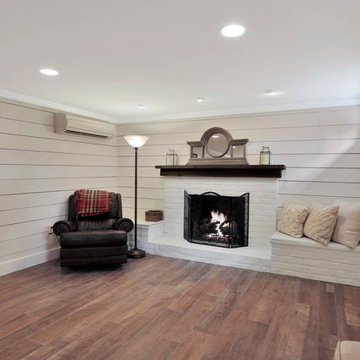
Cette image montre un sous-sol rustique enterré et de taille moyenne avec un mur gris, un sol en carrelage de porcelaine, aucune cheminée et un sol marron.
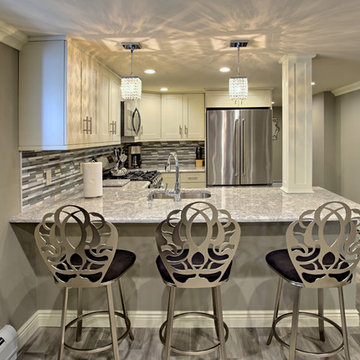
Idées déco pour un petit sous-sol classique donnant sur l'extérieur avec un mur gris, un sol en carrelage de porcelaine et une cheminée standard.

This was an additional, unused space our client decided to remodel and turn into a glam room for her and her girlfriends to enjoy! Great place to host, serve some crafty cocktails and play your favorite romantic comedy on the big screen.

A “cigar smoking” room with paneled walls was created with a secret door to the unfinished area of the basement.
Idée de décoration pour un grand sous-sol tradition enterré avec un bar de salon, un mur gris, un sol en carrelage de porcelaine, un sol beige, un plafond à caissons et du lambris.
Idée de décoration pour un grand sous-sol tradition enterré avec un bar de salon, un mur gris, un sol en carrelage de porcelaine, un sol beige, un plafond à caissons et du lambris.

Basement remodel in Dublin, Ohio designed by Monica Lewis CMKBD, MCR, UDCP of J.S. Brown & Co. Project Manager Dave West. Photography by Todd Yarrington.
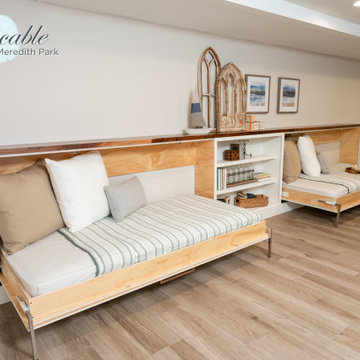
This gaming area in the basement doubles as a guest space with custom murphy bed pull downs. When the murphy beds are up they blend into the custom white wainscoting in the space and serve as a "drink shelf" for entertaining.
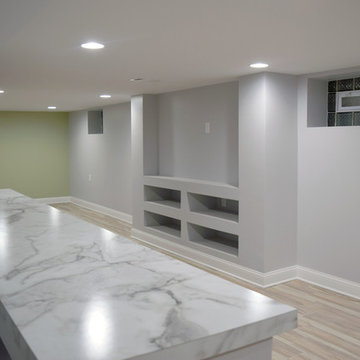
Complete renovation of an unfinished basement. Included waterproofing, tile, building a bathroom, a custom built-in entertainment center, and bar with storage, laundry room and an additional bedroom.
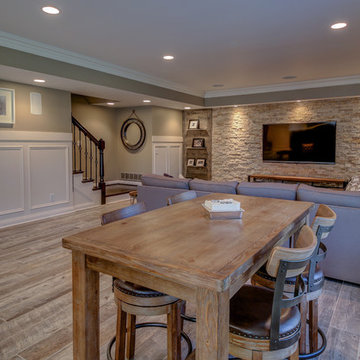
Kris Palen
Cette photo montre un très grand sous-sol chic donnant sur l'extérieur avec un mur gris, un sol en carrelage de porcelaine, aucune cheminée et un sol gris.
Cette photo montre un très grand sous-sol chic donnant sur l'extérieur avec un mur gris, un sol en carrelage de porcelaine, aucune cheminée et un sol gris.
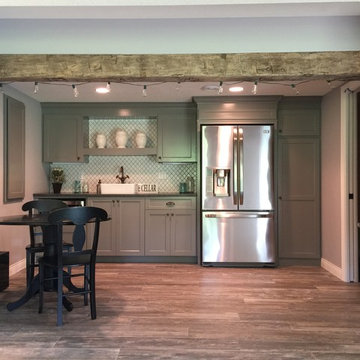
Cute little basement Kitchen
Kathleen Monson
Cette photo montre un sous-sol nature avec un mur gris et un sol en carrelage de porcelaine.
Cette photo montre un sous-sol nature avec un mur gris et un sol en carrelage de porcelaine.
Idées déco de sous-sols avec un mur gris et un sol en carrelage de porcelaine
3