Idées déco de sous-sols avec un mur gris et un sol en carrelage de porcelaine
Trier par :
Budget
Trier par:Populaires du jour
61 - 80 sur 486 photos
1 sur 3
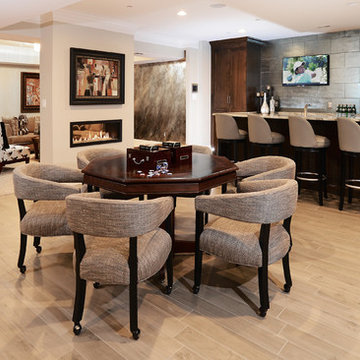
Cette photo montre un grand sous-sol chic donnant sur l'extérieur avec un mur gris, un sol en carrelage de porcelaine, un sol beige et une cheminée double-face.
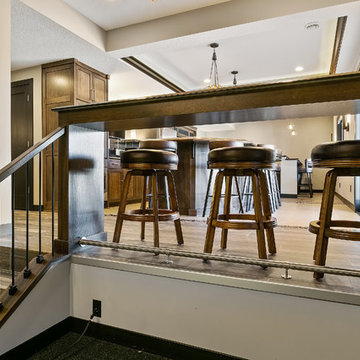
Inspiration pour un sous-sol traditionnel donnant sur l'extérieur et de taille moyenne avec un mur gris, un sol en carrelage de porcelaine, aucune cheminée et un sol marron.
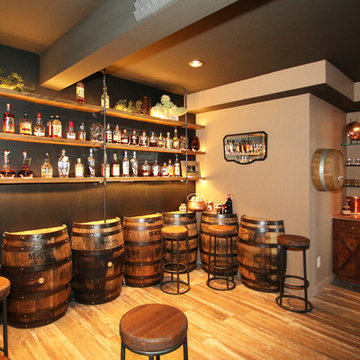
Hutzel
Aménagement d'un grand sous-sol montagne enterré avec un mur gris, aucune cheminée et un sol en carrelage de porcelaine.
Aménagement d'un grand sous-sol montagne enterré avec un mur gris, aucune cheminée et un sol en carrelage de porcelaine.
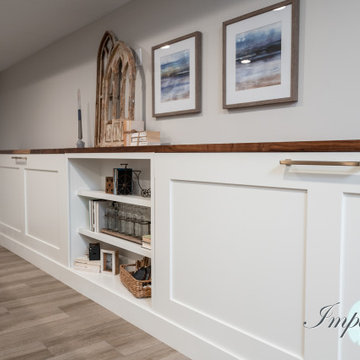
This gaming area in the basement doubles as a guest space with custom murphy bed pull downs. When the murphy beds are up they blend into the custom white wainscoting in the space and serve as a "drink shelf" for entertaining.
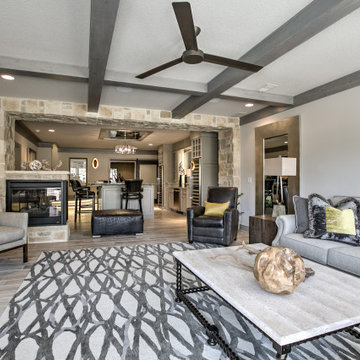
Lower level with see through fireplace
Idée de décoration pour un sous-sol design donnant sur l'extérieur et de taille moyenne avec un bar de salon, un mur gris, un sol en carrelage de porcelaine, une cheminée double-face, un manteau de cheminée en pierre et un sol marron.
Idée de décoration pour un sous-sol design donnant sur l'extérieur et de taille moyenne avec un bar de salon, un mur gris, un sol en carrelage de porcelaine, une cheminée double-face, un manteau de cheminée en pierre et un sol marron.
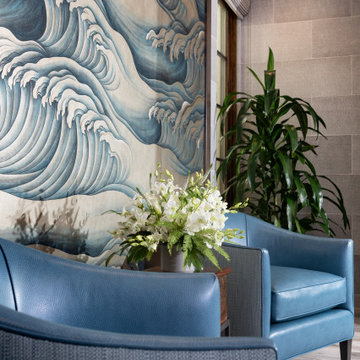
Cette image montre un grand sous-sol asiatique avec un mur gris, un sol en carrelage de porcelaine et un sol gris.
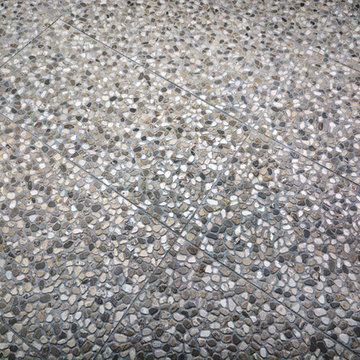
JUST SHOOT ME PHOTOGRAPHY
Idées déco pour un sous-sol moderne enterré et de taille moyenne avec un mur gris, un sol en carrelage de porcelaine et aucune cheminée.
Idées déco pour un sous-sol moderne enterré et de taille moyenne avec un mur gris, un sol en carrelage de porcelaine et aucune cheminée.
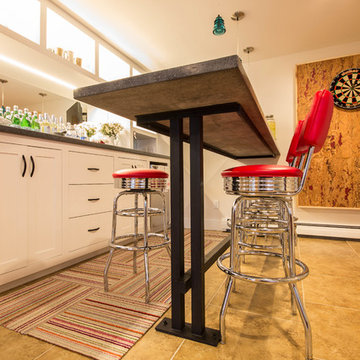
Chris Walker Photography
Chris Casey, Casey Building Co
Ben Cheney, Construct
Cette image montre un sous-sol traditionnel donnant sur l'extérieur et de taille moyenne avec un mur gris et un sol en carrelage de porcelaine.
Cette image montre un sous-sol traditionnel donnant sur l'extérieur et de taille moyenne avec un mur gris et un sol en carrelage de porcelaine.
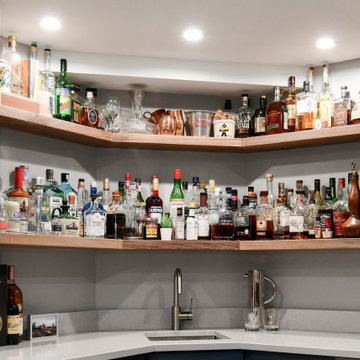
A close up of the upper wall cabinets and the reclaimed walnut floating shelves.
Réalisation d'un grand sous-sol tradition avec un bar de salon, un mur gris, un sol en carrelage de porcelaine, une cheminée standard, un manteau de cheminée en brique et un sol gris.
Réalisation d'un grand sous-sol tradition avec un bar de salon, un mur gris, un sol en carrelage de porcelaine, une cheminée standard, un manteau de cheminée en brique et un sol gris.
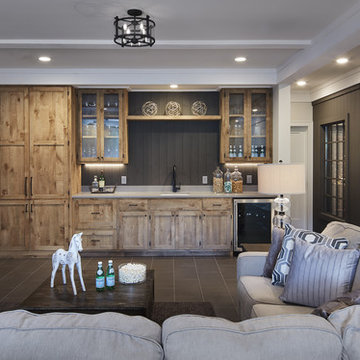
A Modern Farmhouse set in a prairie setting exudes charm and simplicity. Wrap around porches and copious windows make outdoor/indoor living seamless while the interior finishings are extremely high on detail. In floor heating under porcelain tile in the entire lower level, Fond du Lac stone mimicking an original foundation wall and rough hewn wood finishes contrast with the sleek finishes of carrera marble in the master and top of the line appliances and soapstone counters of the kitchen. This home is a study in contrasts, while still providing a completely harmonious aura.
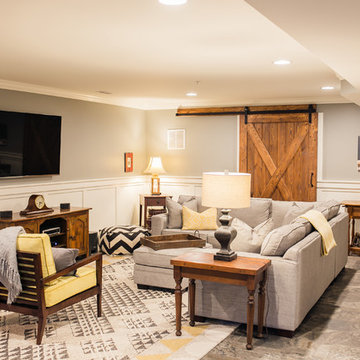
Inspiration pour un sous-sol rustique de taille moyenne et donnant sur l'extérieur avec un mur gris et un sol en carrelage de porcelaine.
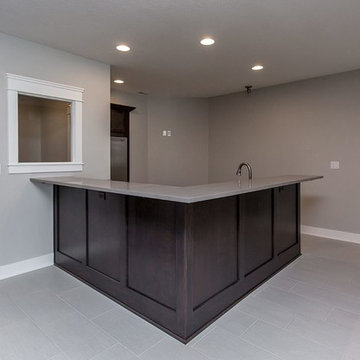
Réalisation d'un sous-sol design donnant sur l'extérieur et de taille moyenne avec un mur gris, un sol en carrelage de porcelaine, aucune cheminée et un sol gris.
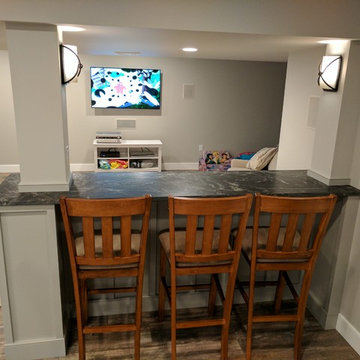
This used to be a completely unfinished basement with concrete floors, cinder block walls, and exposed floor joists above. The homeowners wanted to finish the space to include a wet bar, powder room, separate play room for their daughters, bar seating for watching tv and entertaining, as well as a finished living space with a television with hidden surround sound speakers throughout the space. They also requested some unfinished spaces; one for exercise equipment, and one for HVAC, water heater, and extra storage. With those requests in mind, I designed the basement with the above required spaces, while working with the contractor on what components needed to be moved. The homeowner also loved the idea of sliding barn doors, which we were able to use as at the opening to the unfinished storage/HVAC area.
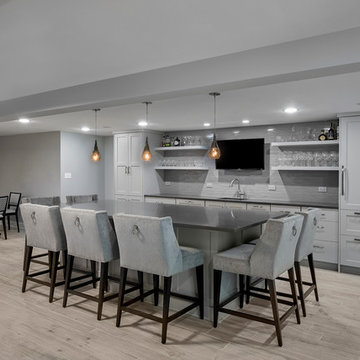
Photographer: Marcel Page Photography; Cabinets by Seville Cabinetry
Aménagement d'un grand sous-sol contemporain donnant sur l'extérieur avec un mur gris et un sol en carrelage de porcelaine.
Aménagement d'un grand sous-sol contemporain donnant sur l'extérieur avec un mur gris et un sol en carrelage de porcelaine.
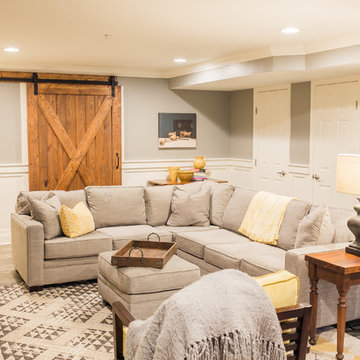
Réalisation d'un sous-sol champêtre de taille moyenne et donnant sur l'extérieur avec un mur gris et un sol en carrelage de porcelaine.
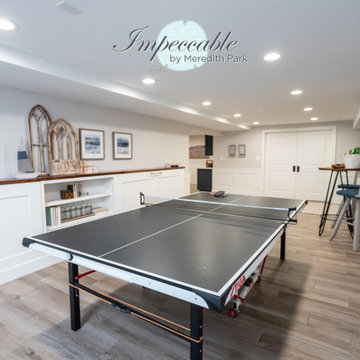
This gaming area in the basement doubles as a guest space with custom murphy bed pull downs. When the murphy beds are up they blend into the custom white wainscoting in the space and serve as a "drink shelf" for entertaining.
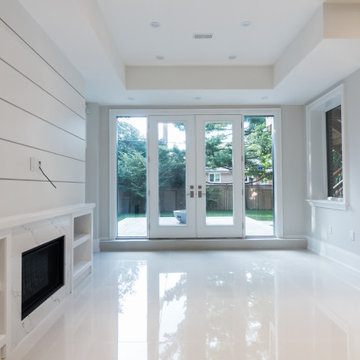
Inspiration pour un sous-sol traditionnel donnant sur l'extérieur avec salle de cinéma, un sol en carrelage de porcelaine, une cheminée standard, un manteau de cheminée en pierre, un sol beige, un plafond à caissons et un mur gris.
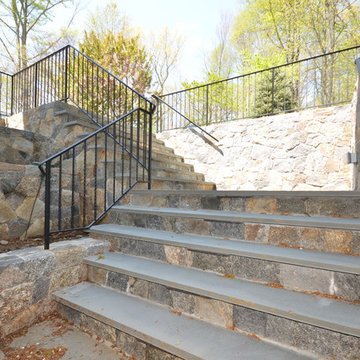
In this basement redesign, the primary goal was to create a livable space for each member of the family... transitioning what was unorganized storage into a beautiful and functional living area. My goal was create easy access storage, as well as closet space for everyone in the family’s athletic gear. We also wanted a space that could accommodate a great theatre, home gym, pool table area, and wine cellar.
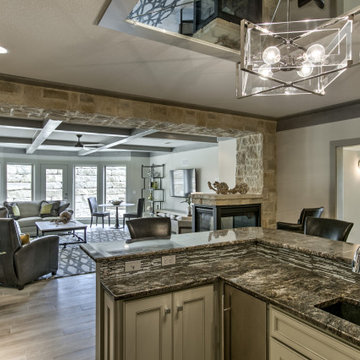
Lower level with see through fireplace
Inspiration pour un sous-sol design donnant sur l'extérieur et de taille moyenne avec un bar de salon, un mur gris, un sol en carrelage de porcelaine, une cheminée double-face, un manteau de cheminée en pierre et un sol marron.
Inspiration pour un sous-sol design donnant sur l'extérieur et de taille moyenne avec un bar de salon, un mur gris, un sol en carrelage de porcelaine, une cheminée double-face, un manteau de cheminée en pierre et un sol marron.

A lovely Brooklyn Townhouse with an underutilized garden floor (walk out basement) gets a full redesign to expand the footprint of the home. The family of four needed a playroom for toddlers that would grow with them, as well as a multifunctional guest room and office space. The modern play room features a calming tree mural background juxtaposed with vibrant wall decor and a beanbag chair.. Plenty of closed and open toy storage, a chalkboard wall, and large craft table foster creativity and provide function. Carpet tiles for easy clean up with tots! The guest room design is sultry and decadent with golds, blacks, and luxurious velvets in the chair and turkish ikat pillows. A large chest and murphy bed, along with a deco style media cabinet plus TV, provide comfortable amenities for guests despite the long narrow space. The glam feel provides the perfect adult hang out for movie night and gaming. Tibetan fur ottomans extend seating as needed.
Idées déco de sous-sols avec un mur gris et un sol en carrelage de porcelaine
4