Idées déco de sous-sols avec un mur jaune
Trier par :
Budget
Trier par:Populaires du jour
21 - 40 sur 187 photos
1 sur 3
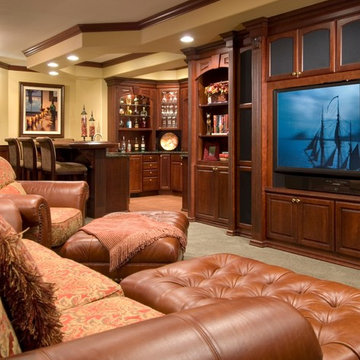
Traditional style basement with custom, built-in cherry entertainment center and cabinetry throughout the wet bar. Glass shelves are softly lit within the wet bar to highlight glass wares and liquor bottles while recessed lighting highlights the green granite countertops and provides task lighting throughout the basement. Golden walls accentuate the rich wood tones of the cherry cabinets and crown molding.
Paul Kohlman Photography
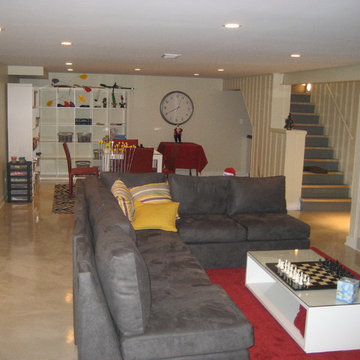
Aménagement d'un grand sous-sol contemporain enterré avec un mur jaune, sol en béton ciré, une cheminée d'angle, un manteau de cheminée en carrelage et un sol beige.
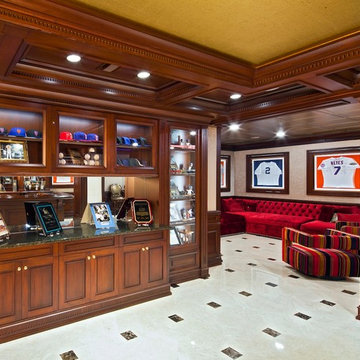
Réalisation d'un grand sous-sol tradition enterré avec un mur jaune, un sol en carrelage de céramique et aucune cheminée.
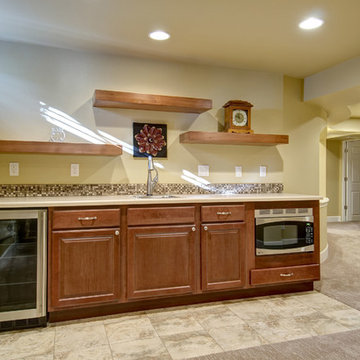
©Finished Basement Company
Basement wet-bar
Cette photo montre un sous-sol chic semi-enterré et de taille moyenne avec un mur jaune, moquette, aucune cheminée et un sol marron.
Cette photo montre un sous-sol chic semi-enterré et de taille moyenne avec un mur jaune, moquette, aucune cheminée et un sol marron.
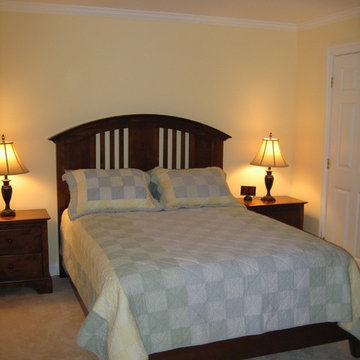
Inspiration pour un sous-sol design semi-enterré et de taille moyenne avec un mur jaune, moquette et aucune cheminée.
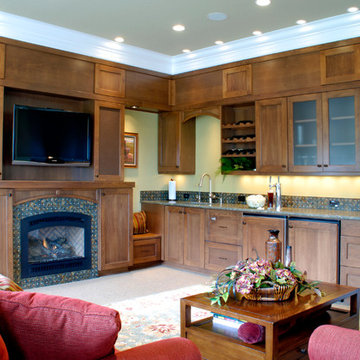
Basement Renovation
Photos: Rebecca Zurstadt-Peterson
Cabinets: Hayes Cabinets
Idées déco pour un grand sous-sol classique donnant sur l'extérieur avec un mur jaune, moquette, une cheminée standard et un manteau de cheminée en carrelage.
Idées déco pour un grand sous-sol classique donnant sur l'extérieur avec un mur jaune, moquette, une cheminée standard et un manteau de cheminée en carrelage.
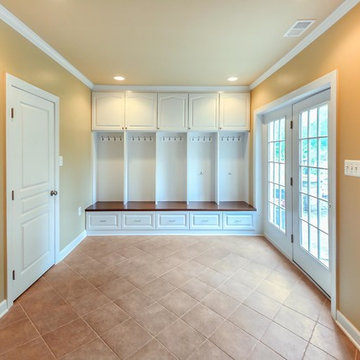
A simple white cabinetry brings a soft touch to this mudroom.
Aménagement d'un sous-sol classique donnant sur l'extérieur et de taille moyenne avec un mur jaune, un sol en carrelage de porcelaine, aucune cheminée et un sol marron.
Aménagement d'un sous-sol classique donnant sur l'extérieur et de taille moyenne avec un mur jaune, un sol en carrelage de porcelaine, aucune cheminée et un sol marron.
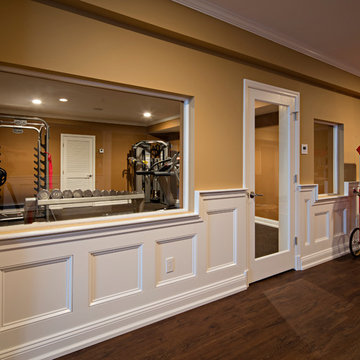
Idée de décoration pour un très grand sous-sol enterré avec salle de jeu, un mur jaune, un sol en vinyl et un sol marron.
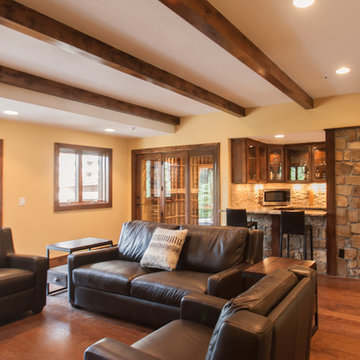
Great room with entertainment area with custom entertainment center built in with stained and lacquered knotty alder wood cabinetry below, shelves above and thin rock accents; walk behind wet bar, ‘La Cantina’ brand 3- panel folding doors to future, outdoor, swimming pool area, (5) ‘Craftsman’ style, knotty alder, custom stained and lacquered knotty alder ‘beamed’ ceiling , gas fireplace with full height stone hearth, surround and knotty alder mantle, wine cellar, and under stair closet; bedroom with walk-in closet, 5-piece bathroom, (2) unfinished storage rooms and unfinished mechanical room; (2) new fixed glass windows purchased and installed; (1) new active bedroom window purchased and installed; Photo: Andrew J Hathaway, Brothers Construction
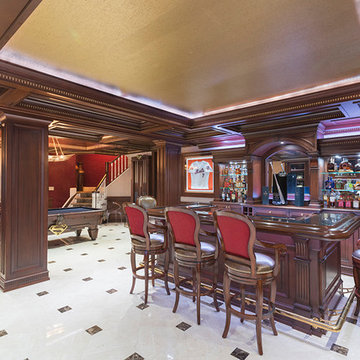
Réalisation d'un grand sous-sol design avec un sol en carrelage de céramique et un mur jaune.
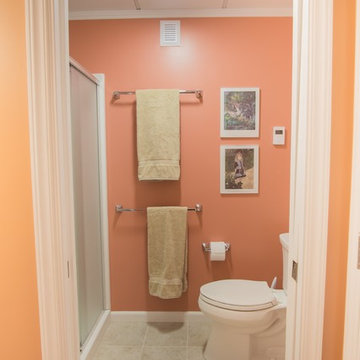
A cheerful and bright living area in a studio-style finished Nashua basement. This space does not sacrifice style!
Cette image montre un sous-sol minimaliste donnant sur l'extérieur et de taille moyenne avec un mur jaune.
Cette image montre un sous-sol minimaliste donnant sur l'extérieur et de taille moyenne avec un mur jaune.
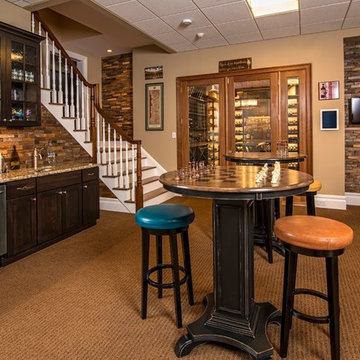
This award-winning wine cellar/game room combines light and texture to create an expansive look within a small space. Each element of this LED lighting plan was carefully designed to highlight every detail. The ingenious racking system offers varied storage and display areas to create a space that both welcomes and awes! Custom game tables are the perfect multi-functional touch! Photography by Marisa Pelligrini
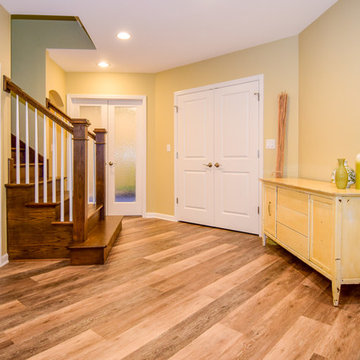
Scott Pfeiffer
Cette image montre un grand sous-sol traditionnel avec un sol en bois brun et un mur jaune.
Cette image montre un grand sous-sol traditionnel avec un sol en bois brun et un mur jaune.
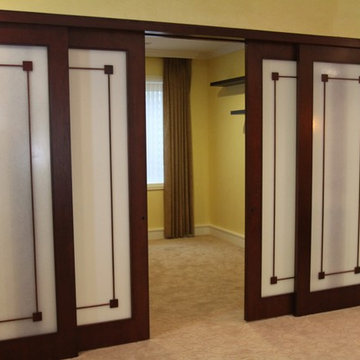
Cherry and acrylic room divider with the sliding doors open. Photography by Broad Reach New Media
Idées déco pour un sous-sol craftsman enterré et de taille moyenne avec un mur jaune et moquette.
Idées déco pour un sous-sol craftsman enterré et de taille moyenne avec un mur jaune et moquette.
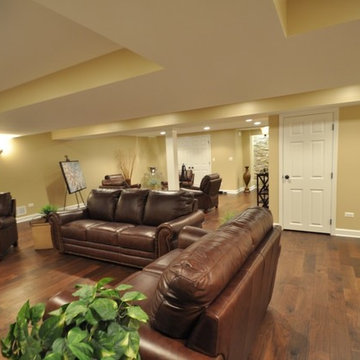
Aménagement d'un grand sous-sol contemporain enterré avec un mur jaune, parquet foncé et aucune cheminée.
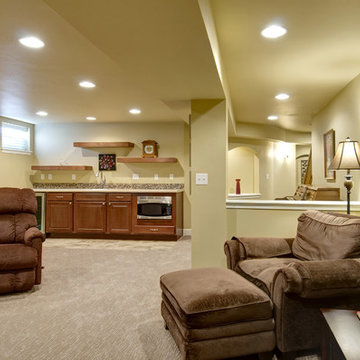
©Finished Basement Company
Open basement plan with family room and walk-up wet bar
Réalisation d'un sous-sol tradition semi-enterré et de taille moyenne avec un mur jaune, moquette, aucune cheminée et un sol marron.
Réalisation d'un sous-sol tradition semi-enterré et de taille moyenne avec un mur jaune, moquette, aucune cheminée et un sol marron.
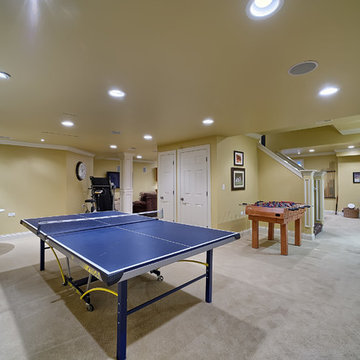
This 1996 home in suburban Chicago was built by Oak Builders. It was updated by Just the Thing throughout the 1996-2013 time period including finishing out the basement into a family fun zone, adding a three season porch, remodeling the master bathroom, and painting.
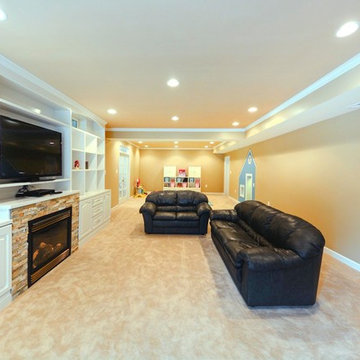
This built-in entertainment center is the accent this basement living room.
Exemple d'un sous-sol chic donnant sur l'extérieur et de taille moyenne avec un mur jaune, moquette, cheminée suspendue, un manteau de cheminée en pierre de parement et un sol beige.
Exemple d'un sous-sol chic donnant sur l'extérieur et de taille moyenne avec un mur jaune, moquette, cheminée suspendue, un manteau de cheminée en pierre de parement et un sol beige.
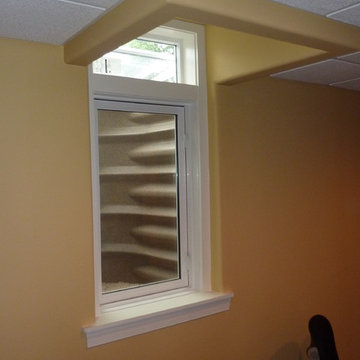
Christopher Krodel
Exemple d'un grand sous-sol chic semi-enterré avec un mur jaune et moquette.
Exemple d'un grand sous-sol chic semi-enterré avec un mur jaune et moquette.
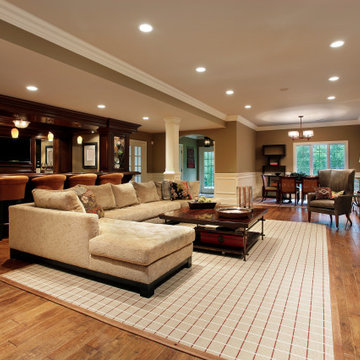
Full Basement finishes include paneling, wood floor, full bar, lighting, an entertainment cabinet, projector, and screen.
Cette photo montre un grand sous-sol tendance donnant sur l'extérieur avec un mur jaune, un bar de salon, un sol en bois brun, un sol marron, du lambris et un plafond à caissons.
Cette photo montre un grand sous-sol tendance donnant sur l'extérieur avec un mur jaune, un bar de salon, un sol en bois brun, un sol marron, du lambris et un plafond à caissons.
Idées déco de sous-sols avec un mur jaune
2