Idées déco de sous-sols avec un mur jaune
Trier par :
Budget
Trier par:Populaires du jour
41 - 60 sur 187 photos
1 sur 3
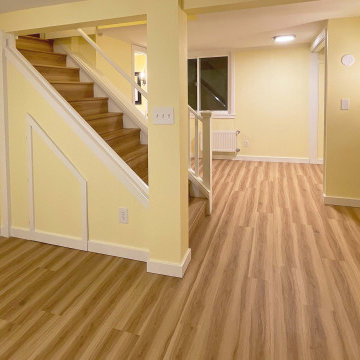
This client wanted to transform her basement into a studio apartment. We completely gutted the old basement, removed/moved walls, put in a new bathroom, plumbing, flooring, stairs, painting, drywall, and more.
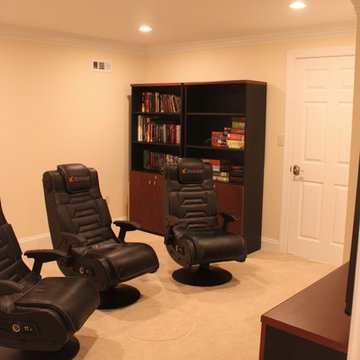
Gaming Room
Idée de décoration pour un sous-sol tradition enterré et de taille moyenne avec un mur jaune, aucune cheminée, un sol beige et moquette.
Idée de décoration pour un sous-sol tradition enterré et de taille moyenne avec un mur jaune, aucune cheminée, un sol beige et moquette.
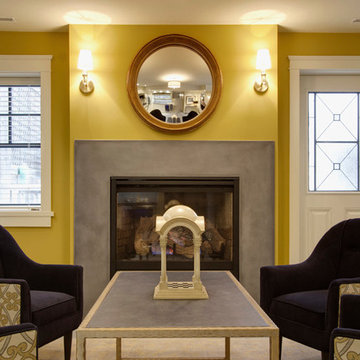
Idées déco pour un sous-sol classique semi-enterré et de taille moyenne avec un mur jaune, un sol en carrelage de porcelaine, une cheminée standard, un manteau de cheminée en béton et un sol beige.
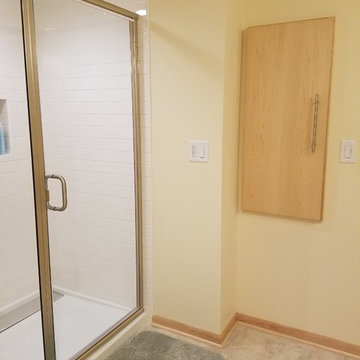
Bathroom view of tiled shower and custom storage niche.
Entrance to main room is to the right.
Exemple d'un grand sous-sol chic enterré avec un mur jaune, un sol en vinyl, aucune cheminée et un sol beige.
Exemple d'un grand sous-sol chic enterré avec un mur jaune, un sol en vinyl, aucune cheminée et un sol beige.
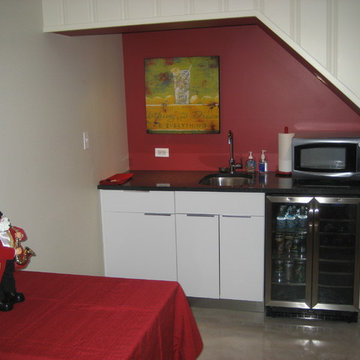
Inspiration pour un grand sous-sol design enterré avec un mur jaune, sol en béton ciré, une cheminée d'angle, un manteau de cheminée en carrelage et un sol beige.
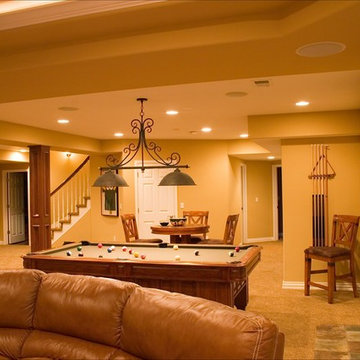
Photo By: Brothers Construction
Inspiration pour un grand sous-sol traditionnel donnant sur l'extérieur avec un mur jaune et moquette.
Inspiration pour un grand sous-sol traditionnel donnant sur l'extérieur avec un mur jaune et moquette.
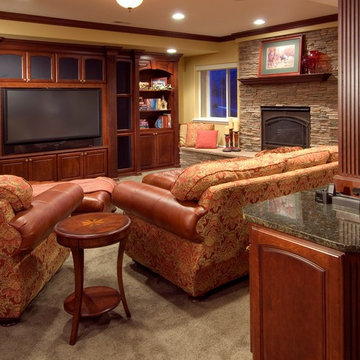
Traditional style basement with cherry built-in entertainment center and cabinetry topped with granite throughout. Stacked stone surrounds the fireplace and hearth and is finished off with flagstone slabs. Electronic, black out shades cover the windows to block out sunlight and to create a theater ambiance when desired. Plush carpet adds warmth to this walk-out basement.
Paul Kohlman Photography
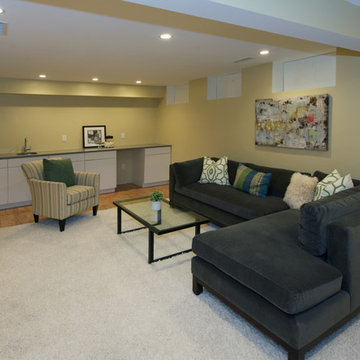
Cette image montre un sous-sol traditionnel semi-enterré et de taille moyenne avec un mur jaune, parquet clair, aucune cheminée et un sol beige.
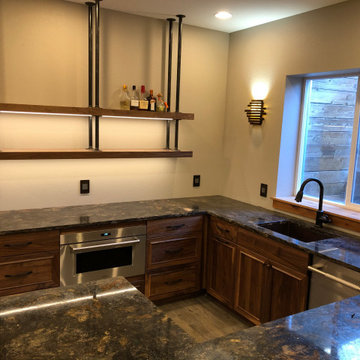
The basement was completely unfinished when we started this project. The kitchen has walnut cabinetry. We added a live edge walnut bar top and black metal piping for the bar foot rail.
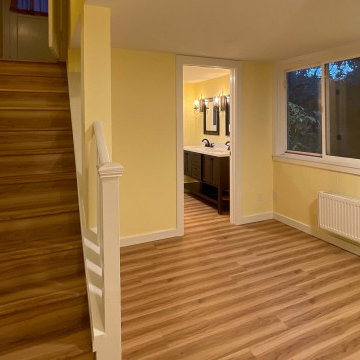
This client wanted to transform her basement into a studio apartment. We completely gutted the old basement, removed/moved walls, put in a new bathroom, plumbing, flooring, stairs, painting, drywall, and more.
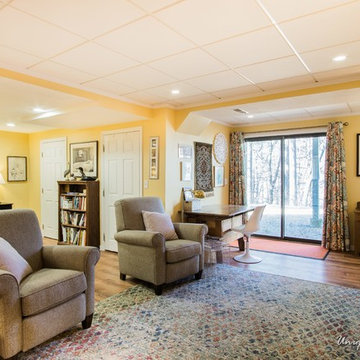
A cheerful and bright living area in a studio-style finished Nashua basement. This space does not sacrifice style!
Réalisation d'un sous-sol minimaliste donnant sur l'extérieur et de taille moyenne avec un mur jaune.
Réalisation d'un sous-sol minimaliste donnant sur l'extérieur et de taille moyenne avec un mur jaune.
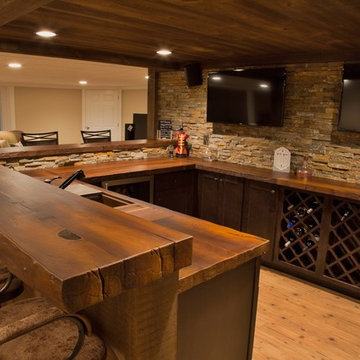
Cette image montre un sous-sol traditionnel de taille moyenne avec un mur jaune, parquet clair et un sol beige.
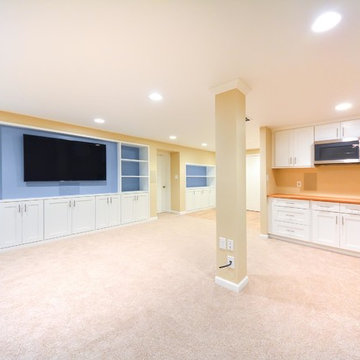
This custom built-in has room for the TV, media storage and shelves to display important pieces.
Aménagement d'un sous-sol classique donnant sur l'extérieur et de taille moyenne avec un mur jaune, moquette, aucune cheminée et un sol beige.
Aménagement d'un sous-sol classique donnant sur l'extérieur et de taille moyenne avec un mur jaune, moquette, aucune cheminée et un sol beige.
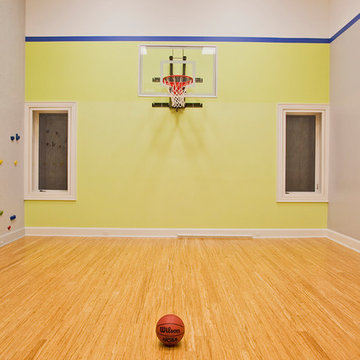
Basement sports court.
Cette image montre un grand sous-sol enterré avec un mur jaune et parquet clair.
Cette image montre un grand sous-sol enterré avec un mur jaune et parquet clair.
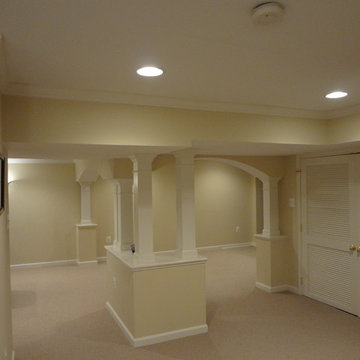
Aménagement d'un grand sous-sol classique avec un mur jaune, moquette, aucune cheminée et un sol beige.
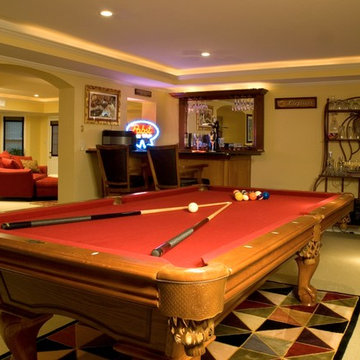
This was the typical unfinished basement – cluttered, disorganized and rarely used. When the kids and most of their things were out of the house, the homeowners wanted to transform the basement into liveable rooms. The project began by removing all of the junk, even some of the walls, and then starting over.
Fun and light were the main emphasis. Rope lighting set into the trey ceilings, recessed lights and open windows brightened the basement. A functional window bench offers a comfortable seat near the exterior entrance and the slate foyer guides guests to the full bathroom. The billiard room is equipped with a custom built, granite-topped wet bar that also serves the front room. There’s even storage! For unused or seasonal clothes, the closet under the stairs was lined in cedar.
As seen in TRENDS Magazine
Buxton Photography
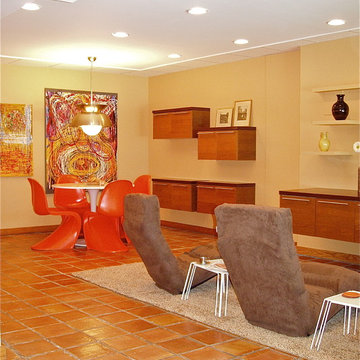
A modern basement remodel with terra cotta floors and floating shelves and cabinets .
Photos by Alicia's Art, LLC
RUDLOFF Custom Builders, is a residential construction company that connects with clients early in the design phase to ensure every detail of your project is captured just as you imagined. RUDLOFF Custom Builders will create the project of your dreams that is executed by on-site project managers and skilled craftsman, while creating lifetime client relationships that are build on trust and integrity.
We are a full service, certified remodeling company that covers all of the Philadelphia suburban area including West Chester, Gladwynne, Malvern, Wayne, Haverford and more.
As a 6 time Best of Houzz winner, we look forward to working with you n your next project.
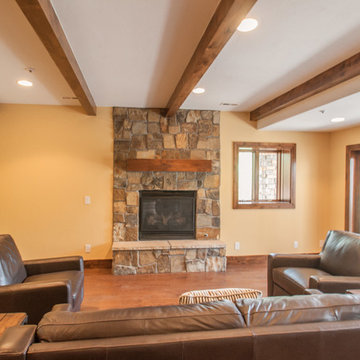
Great room with entertainment area with custom entertainment center built in with stained and lacquered knotty alder wood cabinetry below, shelves above and thin rock accents; walk behind wet bar, ‘La Cantina’ brand 3- panel folding doors to future, outdoor, swimming pool area, (5) ‘Craftsman’ style, knotty alder, custom stained and lacquered knotty alder ‘beamed’ ceiling , gas fireplace with full height stone hearth, surround and knotty alder mantle, wine cellar, and under stair closet; bedroom with walk-in closet, 5-piece bathroom, (2) unfinished storage rooms and unfinished mechanical room; (2) new fixed glass windows purchased and installed; (1) new active bedroom window purchased and installed; Photo: Andrew J Hathaway, Brothers Construction
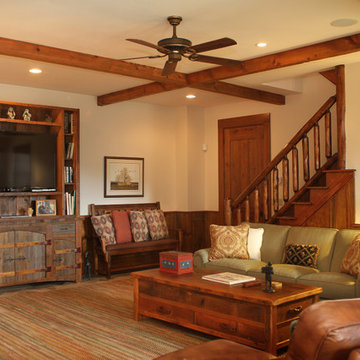
Accenting with soft cream walls and green upholstery, we were able to let the wood provide all the warm hues needed for such a space.
Idées déco pour un sous-sol montagne donnant sur l'extérieur et de taille moyenne avec un mur jaune.
Idées déco pour un sous-sol montagne donnant sur l'extérieur et de taille moyenne avec un mur jaune.
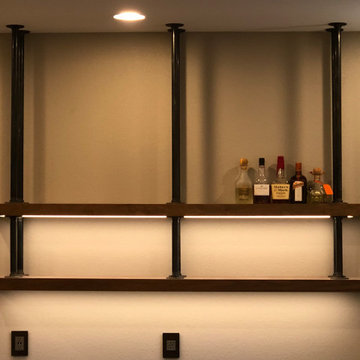
The basement was completely unfinished when we started this project. The kitchen has walnut cabinetry. We added a live edge walnut bar top and black metal piping for the bar foot rail.
Idées déco de sous-sols avec un mur jaune
3